Kitchen with Onyx Benchtops Design Ideas
Refine by:
Budget
Sort by:Popular Today
81 - 100 of 696 photos
Item 1 of 3
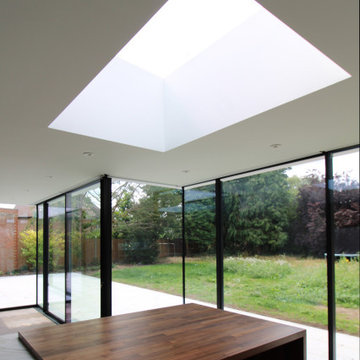
This project is all about connecting interior living spaces with the garden.
Despite its location on a desirable corner plot, the original 1930s house had a conventional design with individual rooms and small window openings that separated interior and exterior spaces.
The aims for the project were to bring more natural light into the interior, to make best use of long views out towards the widening garden, and to open up existing rooms to create a feeling of openness and flow between spaces.
To achieve this, the ground floor was extended and adapted to create a series of staggered spaces that open directly onto the garden terrace. Unlike typical straight-line façades, which tend to divide inside and outside, the zig-zag façade helps to integrate the interior and exterior.
Living, dining and kitchen spaces are positioned along the stepped façade, each space having a dual aspect, which fills the interior with natural light, and creates a variety of views towards the garden.
The openness of the view was the outcome of careful design coordination with the Structural Engineer, Axiom Structures, and resulted in the elimination of all intermediate supports, achieving an entirely column-free space spanning 12m, and 14m unobstructed glass façade.
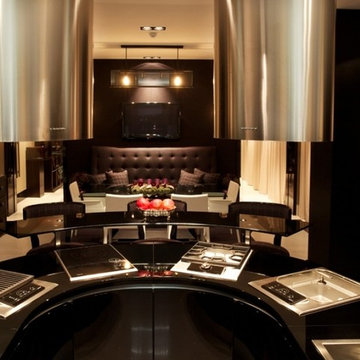
Inspiration for a mid-sized contemporary u-shaped eat-in kitchen in London with a drop-in sink, flat-panel cabinets, black cabinets, onyx benchtops, black splashback, stainless steel appliances, porcelain floors, with island and beige floor.
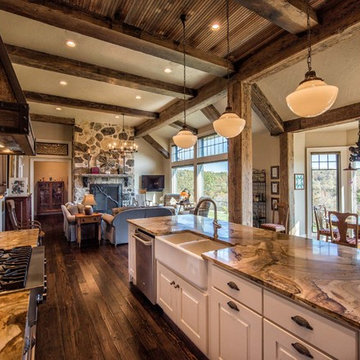
Photo of a mid-sized country galley open plan kitchen in Other with a farmhouse sink, raised-panel cabinets, white cabinets, onyx benchtops, stainless steel appliances, medium hardwood floors and with island.
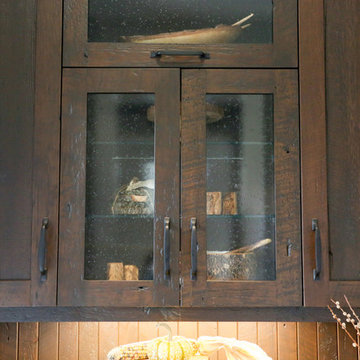
This is an example of a large country l-shaped open plan kitchen in Toronto with dark hardwood floors, brown floor, an undermount sink, recessed-panel cabinets, white cabinets, onyx benchtops, beige splashback, glass tile splashback, stainless steel appliances, with island and black benchtop.
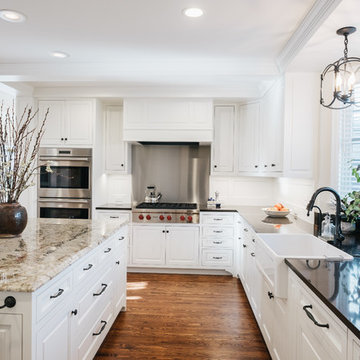
Photo of a mid-sized traditional l-shaped eat-in kitchen in Minneapolis with raised-panel cabinets, white cabinets, onyx benchtops, panelled appliances, light hardwood floors, with island and a farmhouse sink.
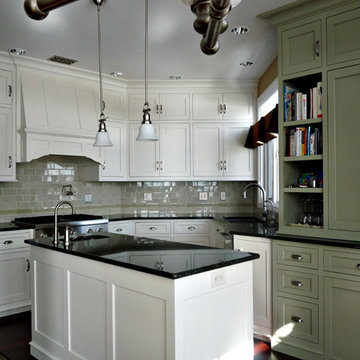
Complete ground floor renovation. House gets new kitchen, powder room, flooring and paint
Design ideas for a mid-sized transitional u-shaped eat-in kitchen in Other with an undermount sink, beaded inset cabinets, white cabinets, onyx benchtops, green splashback, porcelain splashback, stainless steel appliances, dark hardwood floors and with island.
Design ideas for a mid-sized transitional u-shaped eat-in kitchen in Other with an undermount sink, beaded inset cabinets, white cabinets, onyx benchtops, green splashback, porcelain splashback, stainless steel appliances, dark hardwood floors and with island.
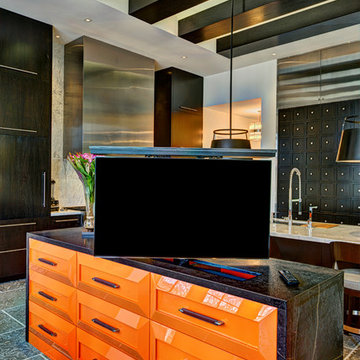
Robert Merhaut
Design ideas for a large modern u-shaped open plan kitchen in Miami with an undermount sink, flat-panel cabinets, black cabinets, onyx benchtops, white splashback, stone slab splashback, stainless steel appliances, slate floors, multiple islands and grey floor.
Design ideas for a large modern u-shaped open plan kitchen in Miami with an undermount sink, flat-panel cabinets, black cabinets, onyx benchtops, white splashback, stone slab splashback, stainless steel appliances, slate floors, multiple islands and grey floor.
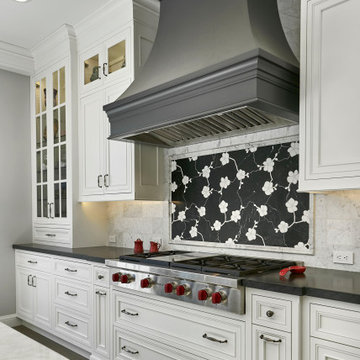
Inspiration for a large traditional l-shaped open plan kitchen in San Francisco with a farmhouse sink, beaded inset cabinets, white cabinets, onyx benchtops, white splashback, engineered quartz splashback, panelled appliances, light hardwood floors, multiple islands, multi-coloured floor and white benchtop.
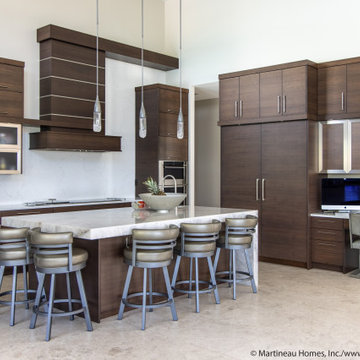
Inspiration for a large modern open plan kitchen in Salt Lake City with a drop-in sink, flat-panel cabinets, dark wood cabinets, onyx benchtops, white splashback, stone slab splashback, stainless steel appliances, porcelain floors, with island, beige floor and multi-coloured benchtop.
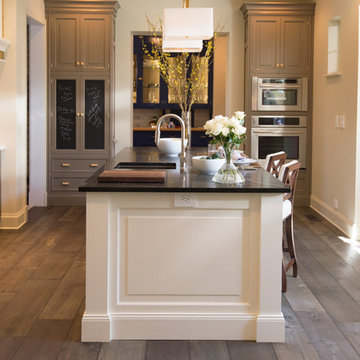
Furla Studio
Large traditional galley open plan kitchen in Chicago with an undermount sink, recessed-panel cabinets, white cabinets, onyx benchtops, stainless steel appliances, medium hardwood floors and with island.
Large traditional galley open plan kitchen in Chicago with an undermount sink, recessed-panel cabinets, white cabinets, onyx benchtops, stainless steel appliances, medium hardwood floors and with island.
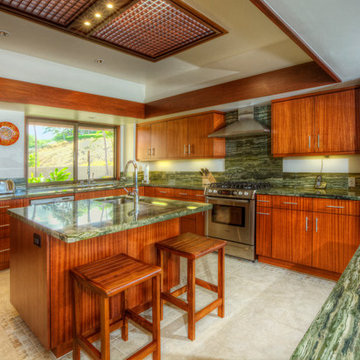
Design ideas for a large modern u-shaped separate kitchen in Hawaii with an undermount sink, flat-panel cabinets, medium wood cabinets, onyx benchtops, green splashback, stone slab splashback, stainless steel appliances, ceramic floors, with island, beige floor and green benchtop.
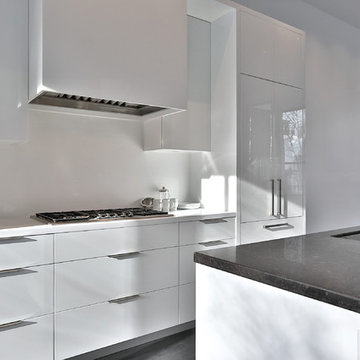
Inspiration for a mid-sized modern galley open plan kitchen in Toronto with an undermount sink, flat-panel cabinets, white cabinets, onyx benchtops, white splashback, glass sheet splashback, stainless steel appliances, medium hardwood floors, with island and grey floor.
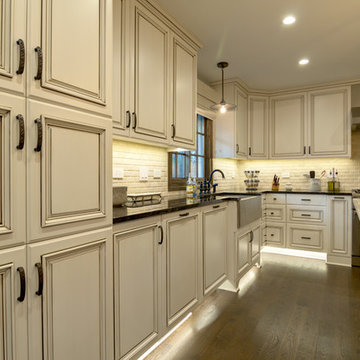
JxP Multimedia
Design ideas for a large country u-shaped eat-in kitchen in Chicago with a farmhouse sink, raised-panel cabinets, white cabinets, onyx benchtops, ceramic splashback, stainless steel appliances, medium hardwood floors, with island and white splashback.
Design ideas for a large country u-shaped eat-in kitchen in Chicago with a farmhouse sink, raised-panel cabinets, white cabinets, onyx benchtops, ceramic splashback, stainless steel appliances, medium hardwood floors, with island and white splashback.
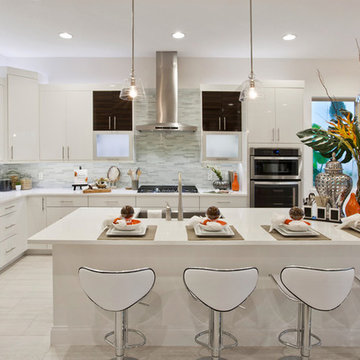
Inspiration for a large contemporary l-shaped open plan kitchen in Miami with a drop-in sink, flat-panel cabinets, white cabinets, onyx benchtops, grey splashback, stone tile splashback, stainless steel appliances, light hardwood floors and with island.
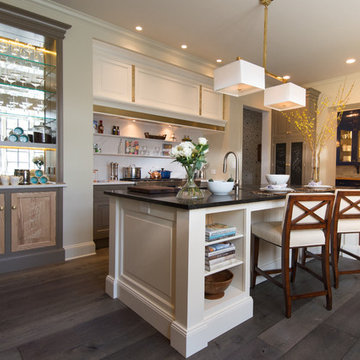
Furla Studio
This is an example of a large traditional galley open plan kitchen in Chicago with an undermount sink, recessed-panel cabinets, white cabinets, onyx benchtops, white splashback, stone slab splashback, stainless steel appliances, medium hardwood floors, with island and brown floor.
This is an example of a large traditional galley open plan kitchen in Chicago with an undermount sink, recessed-panel cabinets, white cabinets, onyx benchtops, white splashback, stone slab splashback, stainless steel appliances, medium hardwood floors, with island and brown floor.
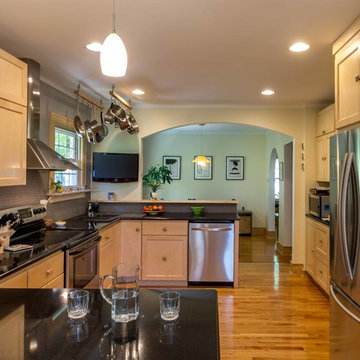
The back of this 1920s brick and siding Cape Cod gets a compact addition to create a new Family room, open Kitchen, Covered Entry, and Master Bedroom Suite above. European-styling of the interior was a consideration throughout the design process, as well as with the materials and finishes. The project includes all cabinetry, built-ins, shelving and trim work (even down to the towel bars!) custom made on site by the home owner.
Photography by Kmiecik Imagery
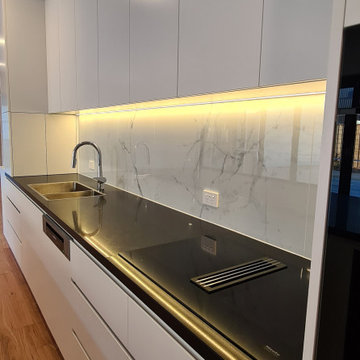
Open planned galley kitchen, living and dining room
This is an example of a large beach style galley open plan kitchen in Geelong with a double-bowl sink, white cabinets, onyx benchtops, white splashback, marble splashback, black appliances, medium hardwood floors, with island and black benchtop.
This is an example of a large beach style galley open plan kitchen in Geelong with a double-bowl sink, white cabinets, onyx benchtops, white splashback, marble splashback, black appliances, medium hardwood floors, with island and black benchtop.
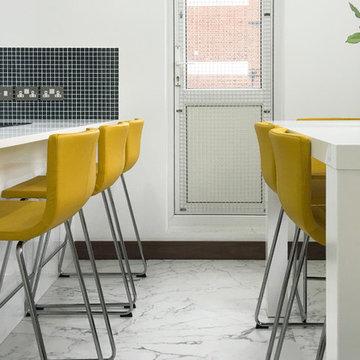
Design ideas for a large modern u-shaped eat-in kitchen in London with a drop-in sink, flat-panel cabinets, white cabinets, onyx benchtops, grey splashback, glass sheet splashback, stainless steel appliances, marble floors and a peninsula.
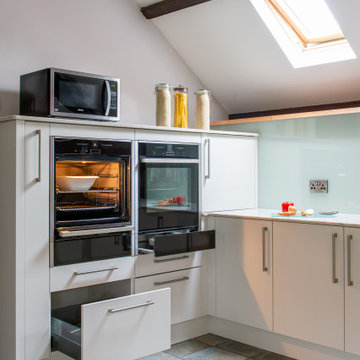
Design ideas for a large modern single-wall eat-in kitchen in Cornwall with a double-bowl sink, flat-panel cabinets, white cabinets, onyx benchtops, red splashback, glass sheet splashback, black appliances, cement tiles, no island, beige floor, white benchtop and exposed beam.
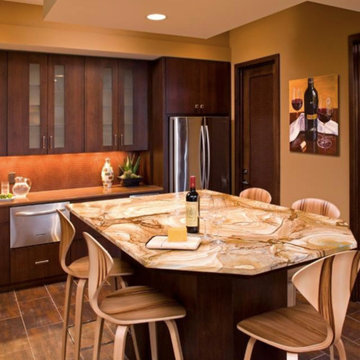
Design ideas for a large u-shaped eat-in kitchen in Minneapolis with an undermount sink, flat-panel cabinets, dark wood cabinets, onyx benchtops, red splashback, mosaic tile splashback, stainless steel appliances, porcelain floors, with island, brown floor and orange benchtop.
Kitchen with Onyx Benchtops Design Ideas
5