Kitchen with Onyx Benchtops Design Ideas
Refine by:
Budget
Sort by:Popular Today
161 - 180 of 696 photos
Item 1 of 3
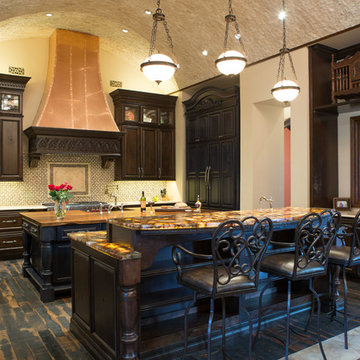
Large transitional l-shaped eat-in kitchen in Austin with a farmhouse sink, raised-panel cabinets, dark wood cabinets, onyx benchtops, multi-coloured splashback, cement tile splashback, panelled appliances, dark hardwood floors, multiple islands, brown floor and brown benchtop.
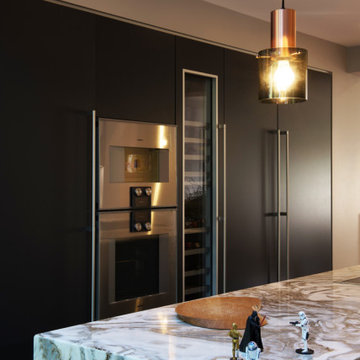
This is an example of a mid-sized modern galley open plan kitchen in London with a double-bowl sink, flat-panel cabinets, black cabinets, onyx benchtops, panelled appliances, ceramic floors, with island, black floor and multi-coloured benchtop.
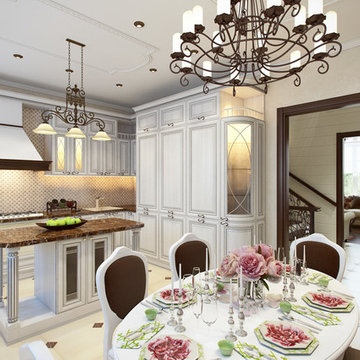
Mid-sized country l-shaped eat-in kitchen in Moscow with a drop-in sink, raised-panel cabinets, white cabinets, onyx benchtops, beige splashback, ceramic splashback, white appliances, porcelain floors, with island and beige floor.
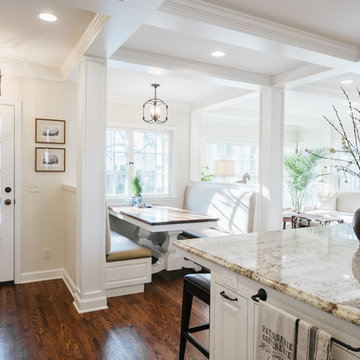
Design ideas for a mid-sized traditional l-shaped eat-in kitchen in Minneapolis with raised-panel cabinets, white cabinets, onyx benchtops, panelled appliances, light hardwood floors, with island and a farmhouse sink.
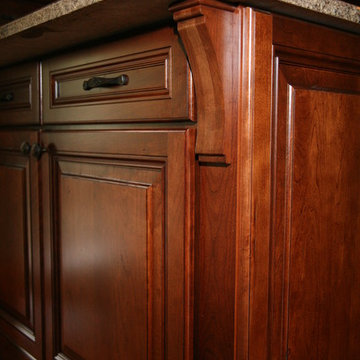
Mid-sized traditional u-shaped eat-in kitchen in New York with a double-bowl sink, raised-panel cabinets, medium wood cabinets, beige splashback, black appliances, medium hardwood floors, no island, onyx benchtops, glass tile splashback and brown floor.
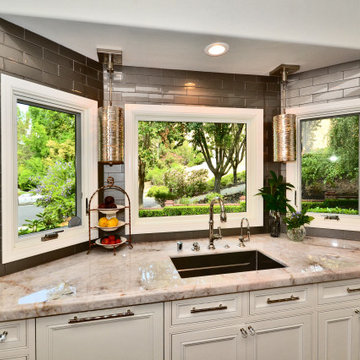
Inspiration for a mid-sized transitional u-shaped eat-in kitchen in Dallas with an undermount sink, beaded inset cabinets, white cabinets, onyx benchtops, green splashback, subway tile splashback, panelled appliances, dark hardwood floors, with island, brown floor and multi-coloured benchtop.
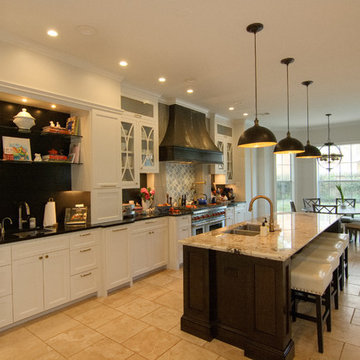
Photo of a large transitional u-shaped eat-in kitchen in Houston with a double-bowl sink, glass-front cabinets, white cabinets, onyx benchtops, black splashback, stone slab splashback, stainless steel appliances, travertine floors, with island and beige benchtop.
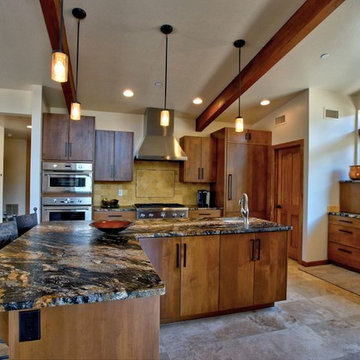
Custom kitchen with weathered granite countertop, custom cabinets and stacked stone wall.
Photo of a mid-sized l-shaped open plan kitchen in Phoenix with flat-panel cabinets, medium wood cabinets, beige splashback, stainless steel appliances, with island, an undermount sink, onyx benchtops, ceramic splashback and travertine floors.
Photo of a mid-sized l-shaped open plan kitchen in Phoenix with flat-panel cabinets, medium wood cabinets, beige splashback, stainless steel appliances, with island, an undermount sink, onyx benchtops, ceramic splashback and travertine floors.
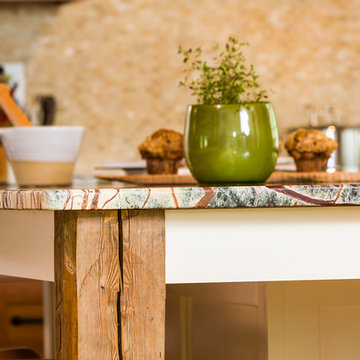
Charles Parker / Images Plus
Photo of a mid-sized country galley separate kitchen in Burlington with a double-bowl sink, shaker cabinets, medium wood cabinets, onyx benchtops, beige splashback, stone tile splashback and with island.
Photo of a mid-sized country galley separate kitchen in Burlington with a double-bowl sink, shaker cabinets, medium wood cabinets, onyx benchtops, beige splashback, stone tile splashback and with island.
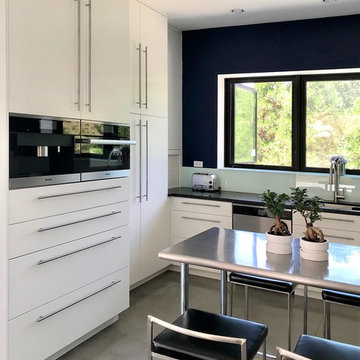
Flush Appliances, Clean lines, Even Breaks.
This is an example of a mid-sized modern u-shaped eat-in kitchen in Other with an undermount sink, flat-panel cabinets, white cabinets, onyx benchtops, glass sheet splashback, stainless steel appliances, concrete floors, no island and grey floor.
This is an example of a mid-sized modern u-shaped eat-in kitchen in Other with an undermount sink, flat-panel cabinets, white cabinets, onyx benchtops, glass sheet splashback, stainless steel appliances, concrete floors, no island and grey floor.
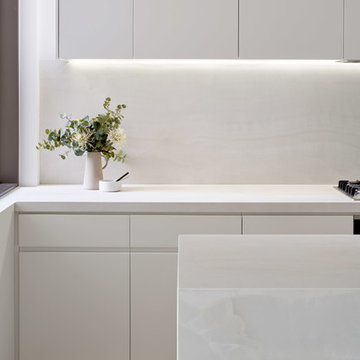
Peter Clarke
Design ideas for a small contemporary u-shaped open plan kitchen in Melbourne with a double-bowl sink, recessed-panel cabinets, white cabinets, onyx benchtops, white splashback, stone slab splashback, stainless steel appliances, medium hardwood floors, with island and white benchtop.
Design ideas for a small contemporary u-shaped open plan kitchen in Melbourne with a double-bowl sink, recessed-panel cabinets, white cabinets, onyx benchtops, white splashback, stone slab splashback, stainless steel appliances, medium hardwood floors, with island and white benchtop.
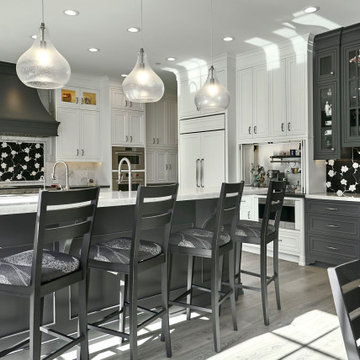
Inspiration for a large traditional l-shaped open plan kitchen in San Francisco with a farmhouse sink, beaded inset cabinets, white cabinets, onyx benchtops, white splashback, engineered quartz splashback, panelled appliances, light hardwood floors, multiple islands, multi-coloured floor and white benchtop.
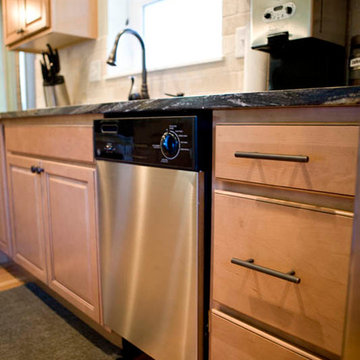
This is an example of a mid-sized transitional l-shaped open plan kitchen in Denver with a double-bowl sink, beaded inset cabinets, light wood cabinets, onyx benchtops, beige splashback, porcelain splashback, stainless steel appliances, light hardwood floors and a peninsula.
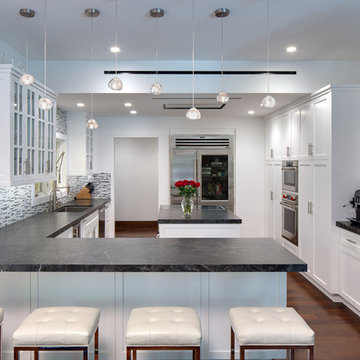
Martin King Photography
This is an example of a mid-sized contemporary l-shaped separate kitchen in Los Angeles with an undermount sink, glass-front cabinets, white cabinets, onyx benchtops, multi-coloured splashback, matchstick tile splashback, stainless steel appliances, with island, brown floor and dark hardwood floors.
This is an example of a mid-sized contemporary l-shaped separate kitchen in Los Angeles with an undermount sink, glass-front cabinets, white cabinets, onyx benchtops, multi-coloured splashback, matchstick tile splashback, stainless steel appliances, with island, brown floor and dark hardwood floors.
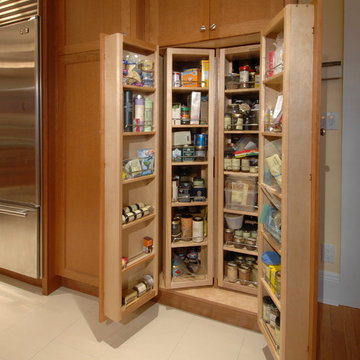
Build: Jackson Design Build. Photography: Greg Krogstaad
Design ideas for a large u-shaped eat-in kitchen in Seattle with a single-bowl sink, shaker cabinets, medium wood cabinets, onyx benchtops, beige splashback, ceramic splashback, stainless steel appliances, limestone floors and multiple islands.
Design ideas for a large u-shaped eat-in kitchen in Seattle with a single-bowl sink, shaker cabinets, medium wood cabinets, onyx benchtops, beige splashback, ceramic splashback, stainless steel appliances, limestone floors and multiple islands.
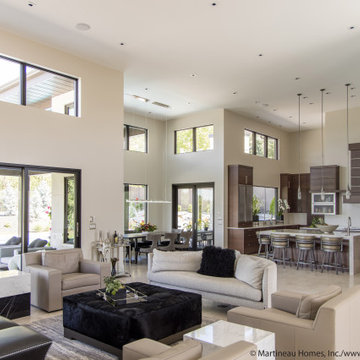
Design ideas for a large modern open plan kitchen in Salt Lake City with a drop-in sink, flat-panel cabinets, dark wood cabinets, onyx benchtops, beige splashback, stone slab splashback, stainless steel appliances, porcelain floors, with island, beige floor and beige benchtop.
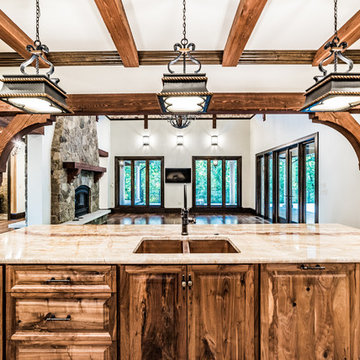
Inspiration for a large country u-shaped eat-in kitchen in Other with an undermount sink, raised-panel cabinets, dark wood cabinets, onyx benchtops, brown splashback, terra-cotta splashback, stainless steel appliances, terra-cotta floors, with island, multi-coloured floor and beige benchtop.
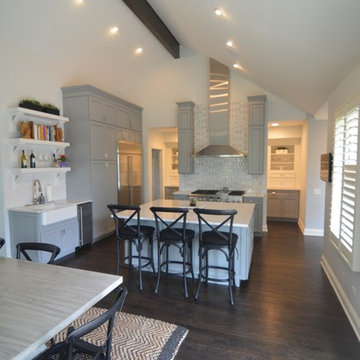
Karen Wolf Morrison
Photo of a large transitional open plan kitchen in Chicago with an undermount sink, recessed-panel cabinets, grey cabinets, onyx benchtops, white splashback, ceramic splashback, stainless steel appliances, dark hardwood floors, with island and brown floor.
Photo of a large transitional open plan kitchen in Chicago with an undermount sink, recessed-panel cabinets, grey cabinets, onyx benchtops, white splashback, ceramic splashback, stainless steel appliances, dark hardwood floors, with island and brown floor.
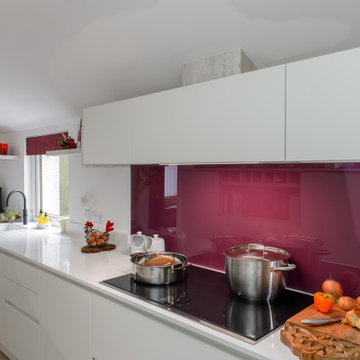
Photo of a small modern u-shaped separate kitchen in Cornwall with a drop-in sink, flat-panel cabinets, white cabinets, onyx benchtops, red splashback, glass sheet splashback, black appliances, light hardwood floors, no island, beige floor and white benchtop.
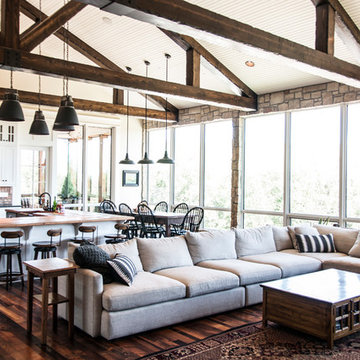
Inspiration for an expansive traditional l-shaped open plan kitchen in Other with an undermount sink, raised-panel cabinets, white cabinets, onyx benchtops, red splashback, brick splashback, stainless steel appliances, dark hardwood floors and with island.
Kitchen with Onyx Benchtops Design Ideas
9