All Islands Kitchen with Onyx Benchtops Design Ideas
Refine by:
Budget
Sort by:Popular Today
81 - 100 of 1,708 photos
Item 1 of 3
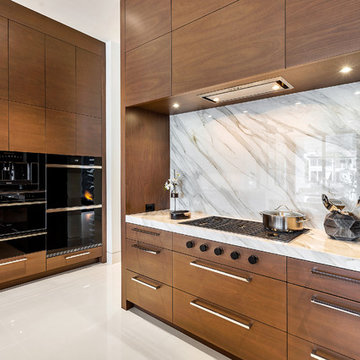
Fully integrated Signature Estate featuring Creston controls and Crestron panelized lighting, and Crestron motorized shades and draperies, whole-house audio and video, HVAC, voice and video communication atboth both the front door and gate. Modern, warm, and clean-line design, with total custom details and finishes. The front includes a serene and impressive atrium foyer with two-story floor to ceiling glass walls and multi-level fire/water fountains on either side of the grand bronze aluminum pivot entry door. Elegant extra-large 47'' imported white porcelain tile runs seamlessly to the rear exterior pool deck, and a dark stained oak wood is found on the stairway treads and second floor. The great room has an incredible Neolith onyx wall and see-through linear gas fireplace and is appointed perfectly for views of the zero edge pool and waterway. The center spine stainless steel staircase has a smoked glass railing and wood handrail.
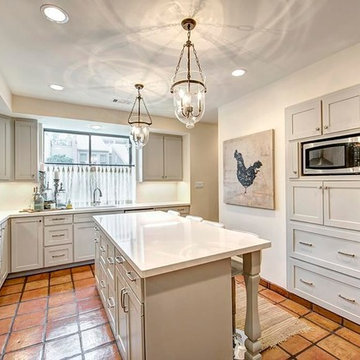
Inspiration for an expansive transitional u-shaped kitchen pantry in Houston with an undermount sink, recessed-panel cabinets, grey cabinets, onyx benchtops, yellow splashback, stainless steel appliances, terra-cotta floors, multiple islands, multi-coloured floor and white benchtop.
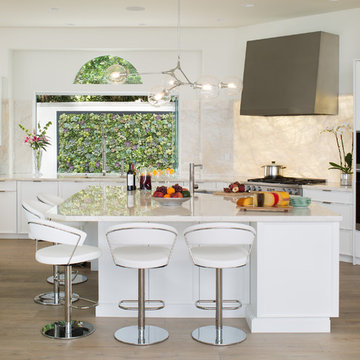
James Brady Photography
Margaret Dean: Design Studio West
The new homeowners wanted to take a decidedly Tuscan styled house and turn it into their California dream home.
This was accomplished by:
-Removing two large decorative support columns opening the kitchen to the family room and ocean views.
Adding Oak-wood planks flooring
-Reconfiguring the space and designing one large big island to allow for California type entertainment that supports family and friends in the kitchen to assist in cooking or just hang out.
-Removing old ivy vines outside the window and replacing with living wall of beautiful drought tolerant succulent plants.
-Replacing kitchen window with mullion free pleated glass to remove barriers to the outdoors.
-Replacing dark cabinetry with bright-white cabinets, choosing a light-colored counter top, back-lighting the backsplash all to bathe the space lightness, airiness and calmness in harmony with ocean and sky.
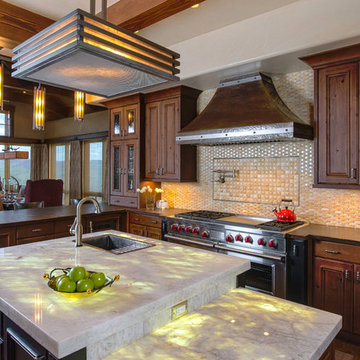
Photography Credit - Jay Rush
Design ideas for a large country eat-in kitchen in Other with a drop-in sink, medium wood cabinets, onyx benchtops, beige splashback, medium hardwood floors, brown floor, recessed-panel cabinets and with island.
Design ideas for a large country eat-in kitchen in Other with a drop-in sink, medium wood cabinets, onyx benchtops, beige splashback, medium hardwood floors, brown floor, recessed-panel cabinets and with island.
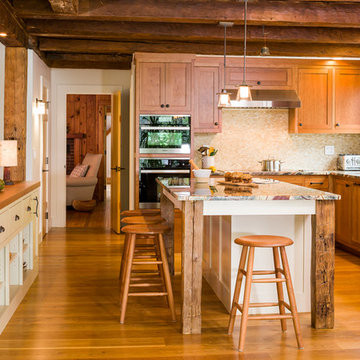
Charles Parker / Images Plus
Mid-sized country l-shaped separate kitchen in Burlington with an undermount sink, shaker cabinets, medium wood cabinets, onyx benchtops, beige splashback, mosaic tile splashback, black appliances, medium hardwood floors and with island.
Mid-sized country l-shaped separate kitchen in Burlington with an undermount sink, shaker cabinets, medium wood cabinets, onyx benchtops, beige splashback, mosaic tile splashback, black appliances, medium hardwood floors and with island.
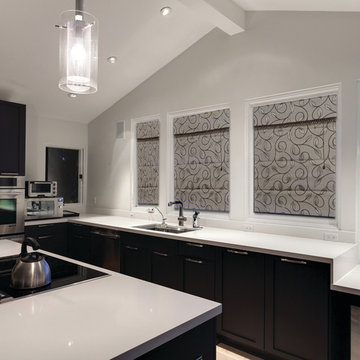
Kitchen Design Ideas - top down bottom up blackout gray roman shades are made from a choice of over 3,000 fabrics. This is a custom Volari patterned roman shade with a beautiful fabric valance and sheer vue pleated shade option. This allows light through, but still keeps privacy intact. Like the kitchen pendant light with the high ceiling can lights.
Windows Dressed Up in Denver is also is your store for custom curtains, drapes, valances, custom roman shades, valances and cornices. We also make custom bedding - comforters, duvet covers, throw pillows, bolsters and upholstered headboards. Custom curtain rods & drapery hardware too. Home decorators dream store! Hunter Douglas, Graber and Lafayette roman shades.
Windows Dressed Up Volari roman shades photo. Kitchen ideas.
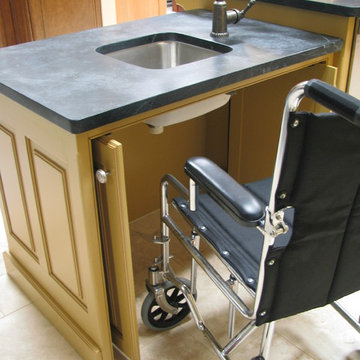
Converting a sink base cabinet to accommodate a wheelchair. Note the position of the faucet for easy reach
This is an example of a traditional eat-in kitchen in Denver with an undermount sink, raised-panel cabinets, beige cabinets, onyx benchtops, stainless steel appliances, ceramic floors and with island.
This is an example of a traditional eat-in kitchen in Denver with an undermount sink, raised-panel cabinets, beige cabinets, onyx benchtops, stainless steel appliances, ceramic floors and with island.
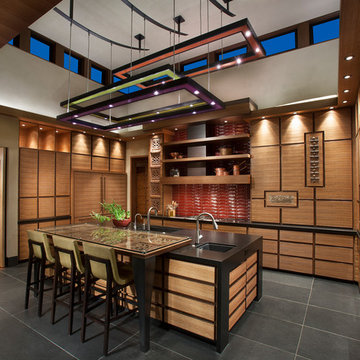
Anita Lang - IMI Design - Scottsdale, AZ
This is an example of a large u-shaped eat-in kitchen in Phoenix with flat-panel cabinets, medium wood cabinets, onyx benchtops, red splashback, panelled appliances, slate floors, an undermount sink, ceramic splashback, with island and grey floor.
This is an example of a large u-shaped eat-in kitchen in Phoenix with flat-panel cabinets, medium wood cabinets, onyx benchtops, red splashback, panelled appliances, slate floors, an undermount sink, ceramic splashback, with island and grey floor.
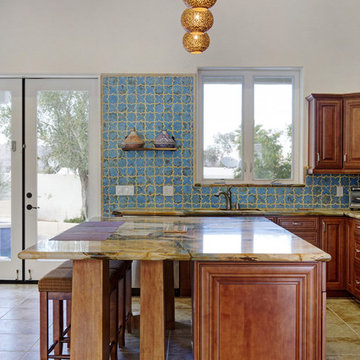
Fat Tony
Design ideas for a mid-sized mediterranean l-shaped open plan kitchen in Los Angeles with an undermount sink, raised-panel cabinets, medium wood cabinets, onyx benchtops, blue splashback, stainless steel appliances, ceramic floors and with island.
Design ideas for a mid-sized mediterranean l-shaped open plan kitchen in Los Angeles with an undermount sink, raised-panel cabinets, medium wood cabinets, onyx benchtops, blue splashback, stainless steel appliances, ceramic floors and with island.
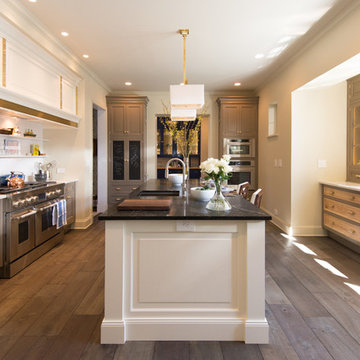
Furla Studio
Photo of a large transitional galley open plan kitchen in Chicago with an undermount sink, white cabinets, onyx benchtops, white splashback, stone tile splashback, stainless steel appliances, medium hardwood floors, with island, brown floor and raised-panel cabinets.
Photo of a large transitional galley open plan kitchen in Chicago with an undermount sink, white cabinets, onyx benchtops, white splashback, stone tile splashback, stainless steel appliances, medium hardwood floors, with island, brown floor and raised-panel cabinets.
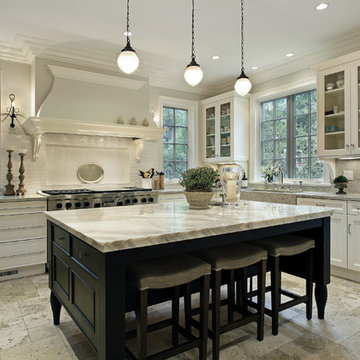
Unique white kitchen remodeled with glass window cabinets. A spacious island allows plenty of room for seating.
Photo of a mid-sized traditional l-shaped separate kitchen in Los Angeles with a double-bowl sink, flat-panel cabinets, white cabinets, onyx benchtops, stainless steel appliances, ceramic floors, white splashback, porcelain splashback and with island.
Photo of a mid-sized traditional l-shaped separate kitchen in Los Angeles with a double-bowl sink, flat-panel cabinets, white cabinets, onyx benchtops, stainless steel appliances, ceramic floors, white splashback, porcelain splashback and with island.
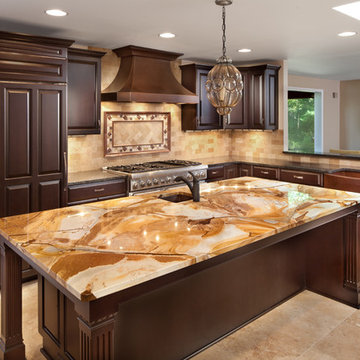
Large kitchen with expansive island containing copper prep sink. The island has fluted legs to give it a furniture look. There is also a copper farmhouse sink with goose neck faucet. The range hood is also copper. The counters are Honey Onyx. The back-splash is natural stone laid in a subway pattern. Additional tile design was done behind the range hood.
Capital Area Construction
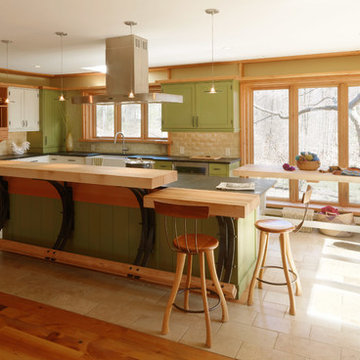
Photography by Susan Teare
Inspiration for a large country l-shaped open plan kitchen in Burlington with a farmhouse sink, recessed-panel cabinets, green cabinets, onyx benchtops, grey splashback, ceramic splashback, stainless steel appliances, ceramic floors and with island.
Inspiration for a large country l-shaped open plan kitchen in Burlington with a farmhouse sink, recessed-panel cabinets, green cabinets, onyx benchtops, grey splashback, ceramic splashback, stainless steel appliances, ceramic floors and with island.
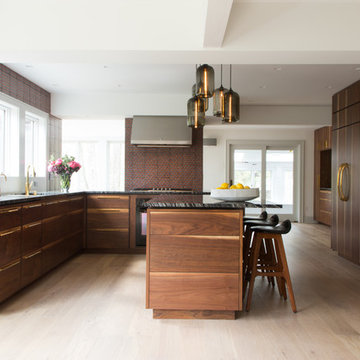
Rather than cutting off the lighter part of the wood as is typically done, we used the sapwood of walnut as a natural design element in the custom kitchen cabinets. Brass hardware, and a detail that shows off beautiful dovetail joinery both highlight the beauty of the wood.
Photography by Meredith Heuer
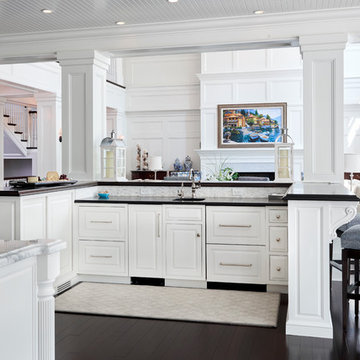
Brazilian Cherry (Jatoba Ebony-Expresso Stain with 35% sheen) Solid Prefinished 3/4" x 3 1/4" x RL 1'-7' Premium/A Grade 22.7 sqft per box X 237 boxes = 5390 sqft
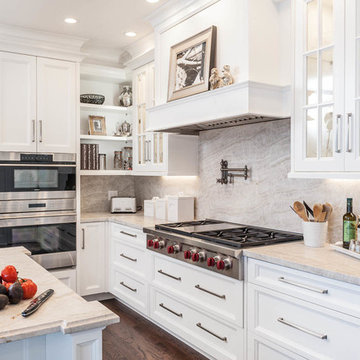
Designer: Conceptual Kitchens
Photography: Bucher Photography
Large transitional u-shaped eat-in kitchen in Indianapolis with white cabinets, onyx benchtops, multi-coloured splashback, stone slab splashback, stainless steel appliances, medium hardwood floors and with island.
Large transitional u-shaped eat-in kitchen in Indianapolis with white cabinets, onyx benchtops, multi-coloured splashback, stone slab splashback, stainless steel appliances, medium hardwood floors and with island.
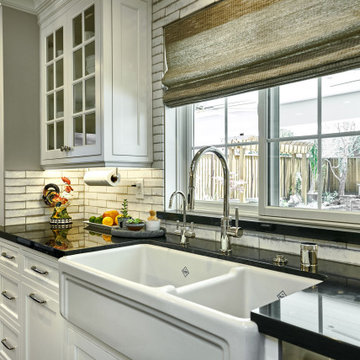
Working at the sink is always nicer with a view.
Design ideas for a large transitional u-shaped eat-in kitchen in San Francisco with an undermount sink, shaker cabinets, white cabinets, onyx benchtops, grey splashback, subway tile splashback, stainless steel appliances, medium hardwood floors, with island, brown floor and multi-coloured benchtop.
Design ideas for a large transitional u-shaped eat-in kitchen in San Francisco with an undermount sink, shaker cabinets, white cabinets, onyx benchtops, grey splashback, subway tile splashback, stainless steel appliances, medium hardwood floors, with island, brown floor and multi-coloured benchtop.
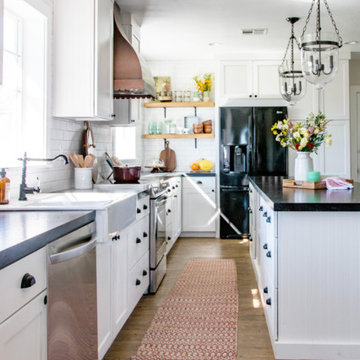
Design ideas for a country l-shaped eat-in kitchen in Las Vegas with a farmhouse sink, shaker cabinets, white cabinets, onyx benchtops, white splashback, subway tile splashback, black appliances, medium hardwood floors, with island and brown floor.
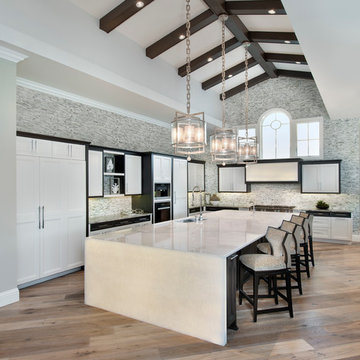
This is an example of an expansive transitional l-shaped eat-in kitchen in Miami with mosaic tile splashback, panelled appliances, light hardwood floors, with island, an undermount sink, shaker cabinets, multi-coloured splashback and onyx benchtops.
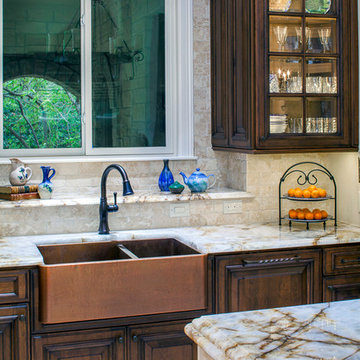
This Texas Lightsmith copper farmhouse sink features a hammered apron and a double 60/40 basin. This beautiful sink is finished in Medium Copper.
Inspiration for a traditional kitchen in Austin with a farmhouse sink, raised-panel cabinets, dark wood cabinets, onyx benchtops, beige splashback, ceramic splashback, panelled appliances and with island.
Inspiration for a traditional kitchen in Austin with a farmhouse sink, raised-panel cabinets, dark wood cabinets, onyx benchtops, beige splashback, ceramic splashback, panelled appliances and with island.
All Islands Kitchen with Onyx Benchtops Design Ideas
5