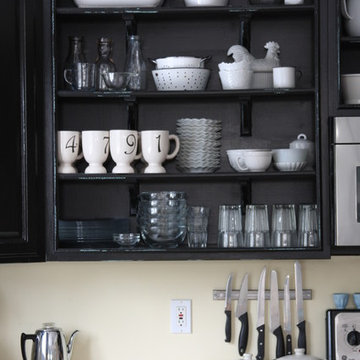Kitchen with Open Cabinets and Black Cabinets Design Ideas
Refine by:
Budget
Sort by:Popular Today
21 - 40 of 239 photos
Item 1 of 3
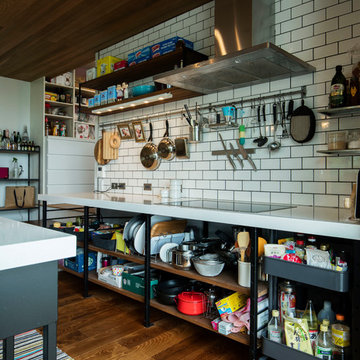
Large industrial galley open plan kitchen in Other with an integrated sink, open cabinets, black cabinets, granite benchtops, white splashback, subway tile splashback, black appliances, dark hardwood floors, with island, brown floor and white benchtop.
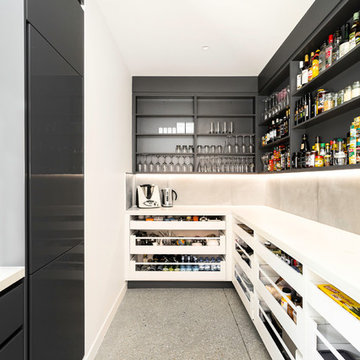
Design ideas for a contemporary l-shaped kitchen pantry in Brisbane with open cabinets, black cabinets, cement tile splashback, no island, grey floor and white benchtop.
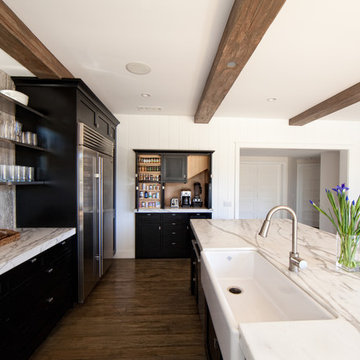
Under stair Appliance storage
Photo Chris Darnall
Interior Designer: Jennifer Walker
Inspiration for a contemporary galley open plan kitchen in Orange County with a farmhouse sink, open cabinets, stone slab splashback, black cabinets, marble benchtops, grey splashback, dark hardwood floors, with island and brown floor.
Inspiration for a contemporary galley open plan kitchen in Orange County with a farmhouse sink, open cabinets, stone slab splashback, black cabinets, marble benchtops, grey splashback, dark hardwood floors, with island and brown floor.
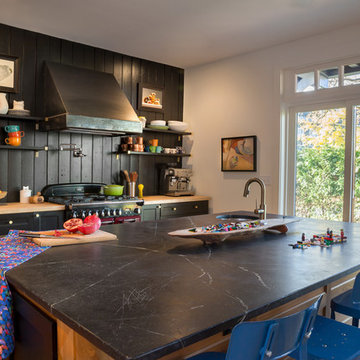
Modern farmhouse renovation, with at-home artist studio. Photos by Elizabeth Pedinotti Haynes
Large modern single-wall separate kitchen in Boston with a drop-in sink, open cabinets, black cabinets, marble benchtops, black splashback, timber splashback, black appliances, medium hardwood floors, with island, brown floor and black benchtop.
Large modern single-wall separate kitchen in Boston with a drop-in sink, open cabinets, black cabinets, marble benchtops, black splashback, timber splashback, black appliances, medium hardwood floors, with island, brown floor and black benchtop.
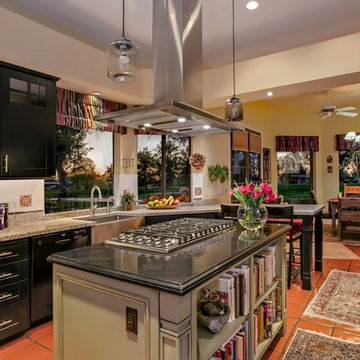
Inckx Photography
Inspiration for a large eclectic u-shaped separate kitchen in Phoenix with a farmhouse sink, open cabinets, black cabinets, quartz benchtops, multi-coloured splashback, mosaic tile splashback, stainless steel appliances, terra-cotta floors and with island.
Inspiration for a large eclectic u-shaped separate kitchen in Phoenix with a farmhouse sink, open cabinets, black cabinets, quartz benchtops, multi-coloured splashback, mosaic tile splashback, stainless steel appliances, terra-cotta floors and with island.
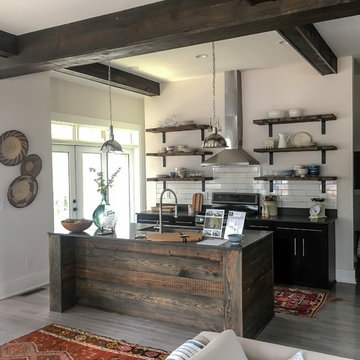
Christine Dandeneau, AIA
Butler Constructs
Inspiration for a small country single-wall eat-in kitchen in Raleigh with an undermount sink, open cabinets, black cabinets, quartz benchtops, white splashback, ceramic splashback, black appliances, medium hardwood floors and with island.
Inspiration for a small country single-wall eat-in kitchen in Raleigh with an undermount sink, open cabinets, black cabinets, quartz benchtops, white splashback, ceramic splashback, black appliances, medium hardwood floors and with island.
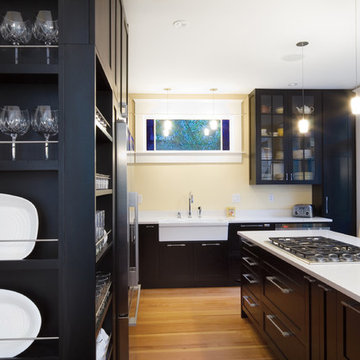
mango design co reworked the main floor of this 100 yr old house & provided a new kitchen, millwork & cobined bathroom/laundry on the upper floor.
we created a passageway from kitchen to living room to allow light & traffic to flow through the space. pocket doors can divide the spaces when the need arises.
the douglas fir vanity in the upper bathroom houses a built-in washer & dryer flanking the sink.
plumbing fixtures by blubathworks.com (except kitchen sink)
fisher paykel & dcs appliances from midlandappliance.com
general contracting by inspiredrenovations.ca
photography by kylahemmelgarn.com
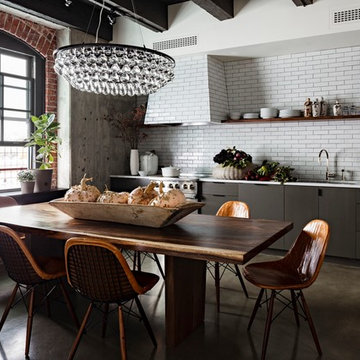
This loft apartment is on Portland’s NW 13th Avenue, one of Portland’s most interesting streets. Located in the recently transformed Pearl District, the street is a busy ensemble of shops and apartments housed in late-19th and early-20th-century loft warehouse structures, with the buildings largely intact as originally built, including special features such as water towers, loading docks, old brick, and original painted signs.
Photos by Lincoln Barbour.
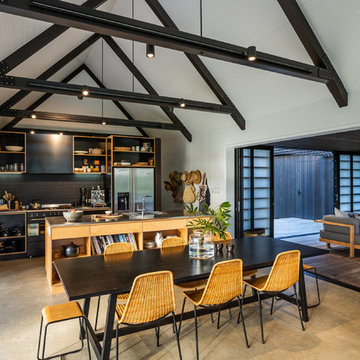
Photo of a contemporary galley eat-in kitchen in Auckland with an integrated sink, open cabinets, black cabinets, stainless steel benchtops, black splashback, stainless steel appliances, concrete floors, with island, grey floor and grey benchtop.
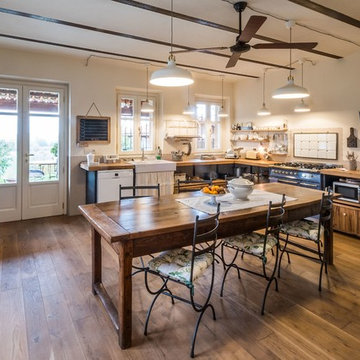
Ph. Paolo Allasia - Castellano Studio
This is an example of a large country l-shaped open plan kitchen in Turin with a farmhouse sink, open cabinets, black cabinets, wood benchtops, beige splashback, white appliances, medium hardwood floors and no island.
This is an example of a large country l-shaped open plan kitchen in Turin with a farmhouse sink, open cabinets, black cabinets, wood benchtops, beige splashback, white appliances, medium hardwood floors and no island.
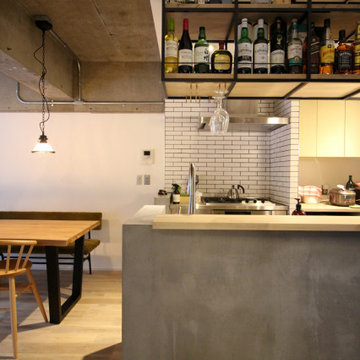
This is an example of a mid-sized industrial galley open plan kitchen in Yokohama with an undermount sink, open cabinets, black cabinets, stainless steel benchtops, white splashback, glass tile splashback, light hardwood floors, with island, grey floor, beige benchtop and wallpaper.
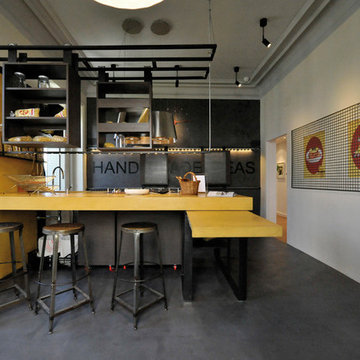
Photo of a mid-sized industrial single-wall eat-in kitchen in Other with concrete floors, open cabinets, black cabinets, solid surface benchtops, yellow splashback and a peninsula.
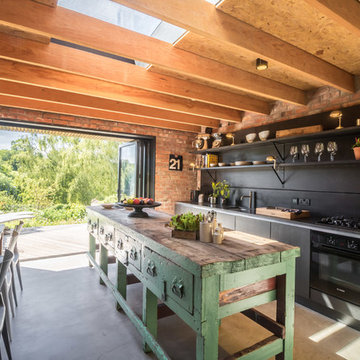
Modern rustic kitchen addition to a former miner's cottage. Coal black units and industrial materials reference the mining heritage of the area.
design storey architects
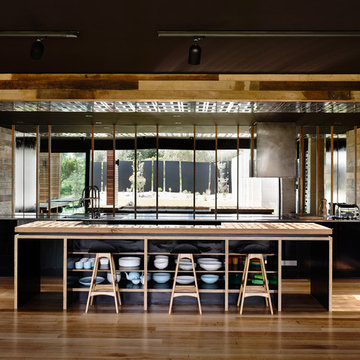
Photography: Derek Swalwell
Inspiration for a large contemporary galley open plan kitchen in Melbourne with an undermount sink, open cabinets, black cabinets, mirror splashback, with island, wood benchtops, black splashback, black appliances and medium hardwood floors.
Inspiration for a large contemporary galley open plan kitchen in Melbourne with an undermount sink, open cabinets, black cabinets, mirror splashback, with island, wood benchtops, black splashback, black appliances and medium hardwood floors.
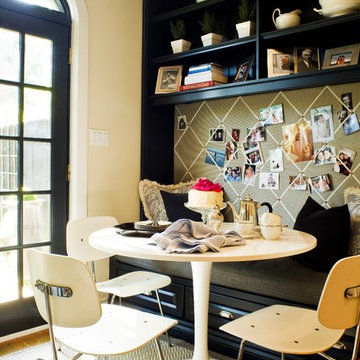
www.mcgilldesign.ca or www.myplumdesign.com
Inspiration for a traditional eat-in kitchen in Toronto with open cabinets and black cabinets.
Inspiration for a traditional eat-in kitchen in Toronto with open cabinets and black cabinets.
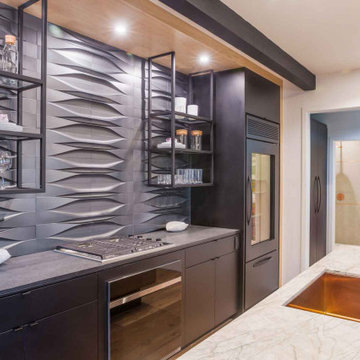
This chic modern guest house was designed for the Altadena Showcase. In this space you will see the living room and guest bed & bathroom. The metallic back splash was added to make the kitchen a focal point in this space. The lighting adds texture to this focal wall.
JL Interiors is a LA-based creative/diverse firm that specializes in residential interiors. JL Interiors empowers homeowners to design their dream home that they can be proud of! The design isn’t just about making things beautiful; it’s also about making things work beautifully. Contact us for a free consultation Hello@JLinteriors.design _ 310.390.6849_ www.JLinteriors.design
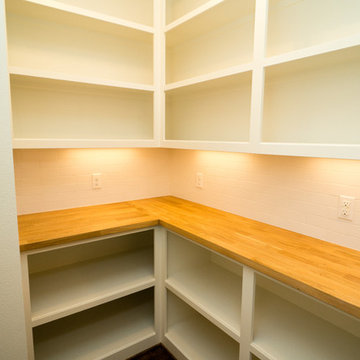
Jason Walchli
Inspiration for a large arts and crafts l-shaped open plan kitchen in Portland with an undermount sink, open cabinets, black cabinets, wood benchtops, white splashback, subway tile splashback, stainless steel appliances, medium hardwood floors and with island.
Inspiration for a large arts and crafts l-shaped open plan kitchen in Portland with an undermount sink, open cabinets, black cabinets, wood benchtops, white splashback, subway tile splashback, stainless steel appliances, medium hardwood floors and with island.
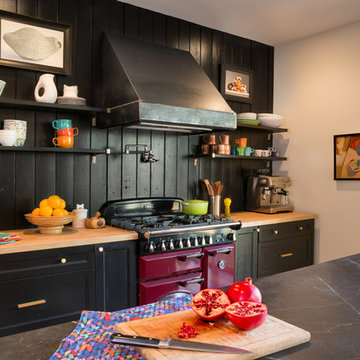
Modern farmhouse renovation, with at-home artist studio. Photos by Elizabeth Pedinotti Haynes
Inspiration for a large modern single-wall separate kitchen in Boston with a drop-in sink, open cabinets, black cabinets, marble benchtops, black splashback, timber splashback, black appliances, medium hardwood floors, with island, brown floor and black benchtop.
Inspiration for a large modern single-wall separate kitchen in Boston with a drop-in sink, open cabinets, black cabinets, marble benchtops, black splashback, timber splashback, black appliances, medium hardwood floors, with island, brown floor and black benchtop.
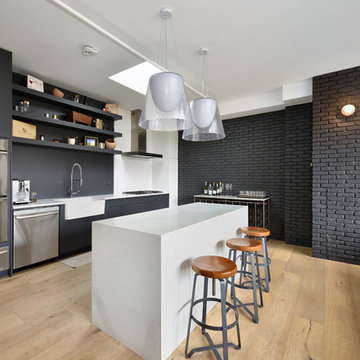
Design ideas for a scandinavian open plan kitchen in New York with a farmhouse sink, open cabinets, black cabinets, black splashback, stainless steel appliances, light hardwood floors and with island.
Kitchen with Open Cabinets and Black Cabinets Design Ideas
2
