Kitchen with Open Cabinets and Black Cabinets Design Ideas
Refine by:
Budget
Sort by:Popular Today
61 - 80 of 239 photos
Item 1 of 3
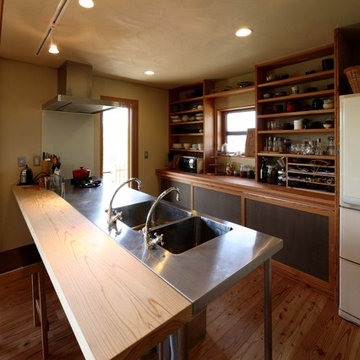
御牧原の家|菊池ひろ建築設計室
撮影 辻岡利之
Inspiration for an asian open plan kitchen in Other with an integrated sink, open cabinets, black cabinets, stainless steel benchtops, black splashback, timber splashback, stainless steel appliances, medium hardwood floors, a peninsula, brown floor and beige benchtop.
Inspiration for an asian open plan kitchen in Other with an integrated sink, open cabinets, black cabinets, stainless steel benchtops, black splashback, timber splashback, stainless steel appliances, medium hardwood floors, a peninsula, brown floor and beige benchtop.
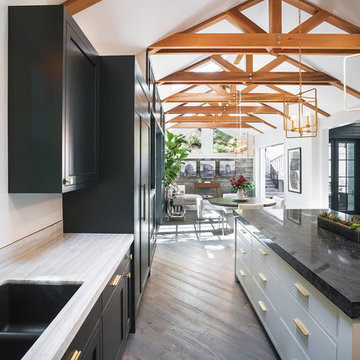
Johnathan Mitchell Photography
Design ideas for a mid-sized transitional u-shaped eat-in kitchen in San Francisco with panelled appliances, an undermount sink, open cabinets, black cabinets, marble benchtops, grey splashback, stone slab splashback, medium hardwood floors, with island and beige floor.
Design ideas for a mid-sized transitional u-shaped eat-in kitchen in San Francisco with panelled appliances, an undermount sink, open cabinets, black cabinets, marble benchtops, grey splashback, stone slab splashback, medium hardwood floors, with island and beige floor.
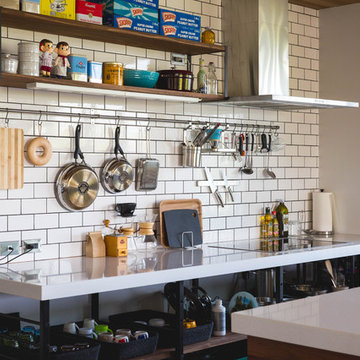
キッチンの収納は見せる収納となっておりこの家のインテリアにもなっています。
This is an example of a large single-wall open plan kitchen in Other with open cabinets, black cabinets, granite benchtops, white splashback, porcelain splashback, black appliances, dark hardwood floors, with island, brown floor and white benchtop.
This is an example of a large single-wall open plan kitchen in Other with open cabinets, black cabinets, granite benchtops, white splashback, porcelain splashback, black appliances, dark hardwood floors, with island, brown floor and white benchtop.
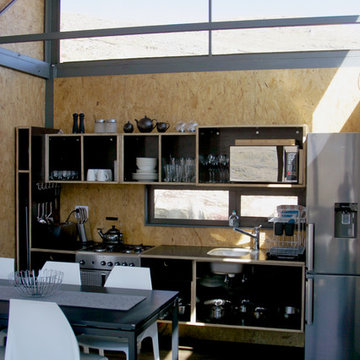
Kitchen - dining area with celestial windows
Strey Architects: Friedrich Strey
This is an example of a small contemporary single-wall eat-in kitchen in Other with an undermount sink, open cabinets, black cabinets, wood benchtops, brown splashback, stainless steel appliances, dark hardwood floors and no island.
This is an example of a small contemporary single-wall eat-in kitchen in Other with an undermount sink, open cabinets, black cabinets, wood benchtops, brown splashback, stainless steel appliances, dark hardwood floors and no island.
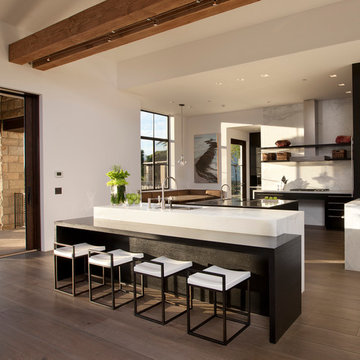
Architecture by DesignARC, Interior Design by Chris Moore Interiors, Landscape by Kris Kimpel Architecture
Design ideas for a contemporary eat-in kitchen in Santa Barbara with open cabinets, black cabinets, white splashback, medium hardwood floors and multiple islands.
Design ideas for a contemporary eat-in kitchen in Santa Barbara with open cabinets, black cabinets, white splashback, medium hardwood floors and multiple islands.
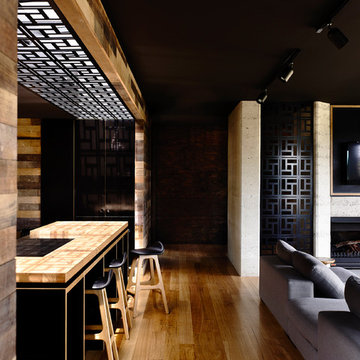
Photography: Derek Swalwell
Inspiration for a large contemporary galley open plan kitchen in Melbourne with an undermount sink, open cabinets, black cabinets, wood benchtops, black splashback, mirror splashback, black appliances, medium hardwood floors and with island.
Inspiration for a large contemporary galley open plan kitchen in Melbourne with an undermount sink, open cabinets, black cabinets, wood benchtops, black splashback, mirror splashback, black appliances, medium hardwood floors and with island.
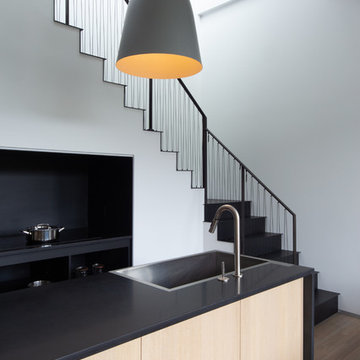
Photography by Meredith Heuer
Inspiration for a mid-sized industrial single-wall open plan kitchen in New York with medium hardwood floors, multiple islands, black benchtop, an integrated sink, open cabinets, black cabinets, solid surface benchtops, stainless steel appliances and brown floor.
Inspiration for a mid-sized industrial single-wall open plan kitchen in New York with medium hardwood floors, multiple islands, black benchtop, an integrated sink, open cabinets, black cabinets, solid surface benchtops, stainless steel appliances and brown floor.
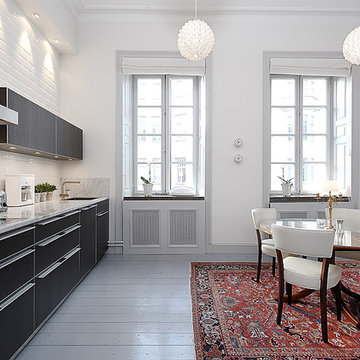
Margaret Steiner
Photo of a mid-sized contemporary eat-in kitchen in Stockholm with a single-bowl sink, open cabinets, black cabinets, marble benchtops, black appliances, painted wood floors and no island.
Photo of a mid-sized contemporary eat-in kitchen in Stockholm with a single-bowl sink, open cabinets, black cabinets, marble benchtops, black appliances, painted wood floors and no island.
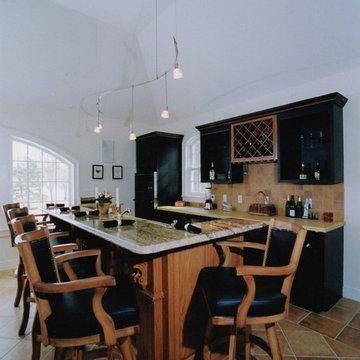
Inspiration for a large traditional galley eat-in kitchen in Boston with open cabinets, black cabinets, granite benchtops, beige splashback, terra-cotta splashback, black appliances, terra-cotta floors and with island.
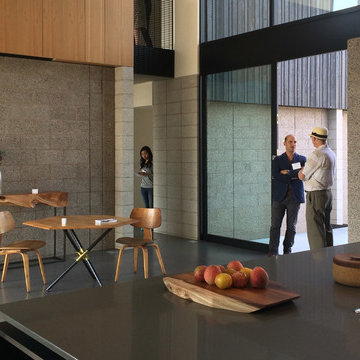
Double-height breakfast room from Kitchen with furniture from Turtle and Hare in Oakland. Photo by AAA Architecture
Photo of a large modern single-wall open plan kitchen in San Francisco with an undermount sink, open cabinets, black cabinets, quartzite benchtops, stainless steel appliances, concrete floors and with island.
Photo of a large modern single-wall open plan kitchen in San Francisco with an undermount sink, open cabinets, black cabinets, quartzite benchtops, stainless steel appliances, concrete floors and with island.
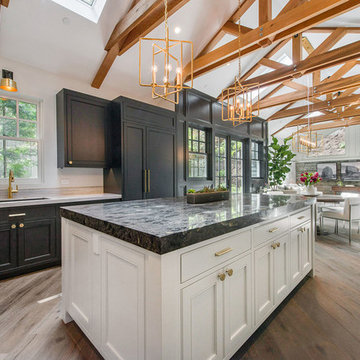
This is an example of a mid-sized transitional u-shaped eat-in kitchen in San Francisco with black cabinets, marble benchtops, grey splashback, panelled appliances, with island, an undermount sink, open cabinets, stone slab splashback, medium hardwood floors and beige floor.
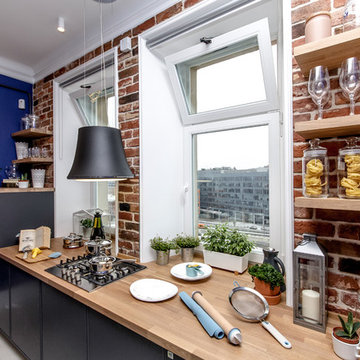
Inspiration for a mid-sized industrial single-wall eat-in kitchen in Moscow with open cabinets, black cabinets, wood benchtops, beige splashback, brick splashback, black appliances, with island, beige floor and white benchtop.
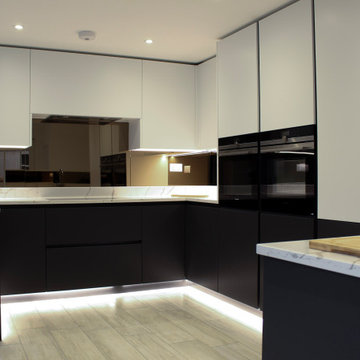
Design ideas for a mid-sized contemporary galley open plan kitchen in Other with an integrated sink, open cabinets, black cabinets, quartzite benchtops, metallic splashback, mirror splashback, stainless steel appliances, linoleum floors, a peninsula, brown floor, white benchtop and timber.
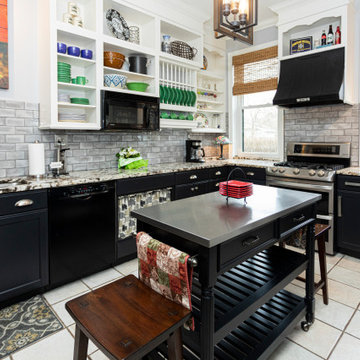
Mid-sized traditional l-shaped separate kitchen in St Louis with open cabinets, black cabinets, wood benchtops, grey splashback, stainless steel appliances, ceramic floors, with island, beige floor and grey benchtop.
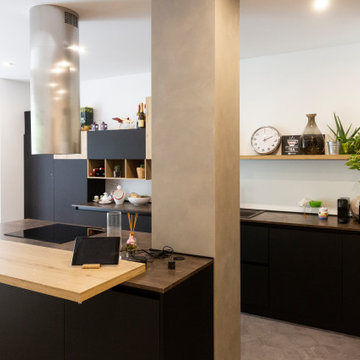
This is an example of a modern galley kitchen in Milan with open cabinets, black cabinets, stainless steel appliances, porcelain floors and with island.
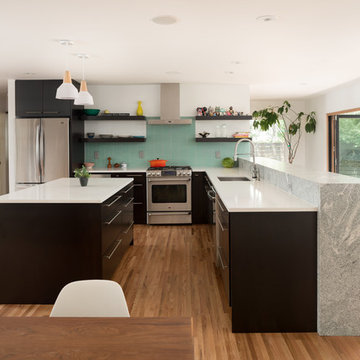
Kitchen.
Interior: www.kimballmodern.com
Photo: www.danecronin.com
Design ideas for a contemporary kitchen in Denver with an undermount sink, open cabinets, black cabinets, solid surface benchtops, stainless steel appliances, light hardwood floors, with island and brown floor.
Design ideas for a contemporary kitchen in Denver with an undermount sink, open cabinets, black cabinets, solid surface benchtops, stainless steel appliances, light hardwood floors, with island and brown floor.
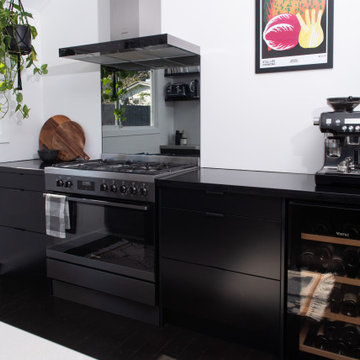
Large kitchen with all the modern appliances
Inspiration for a large modern galley open plan kitchen in Melbourne with a drop-in sink, open cabinets, black cabinets, quartz benchtops, glass sheet splashback, black appliances, dark hardwood floors, with island, black floor and grey benchtop.
Inspiration for a large modern galley open plan kitchen in Melbourne with a drop-in sink, open cabinets, black cabinets, quartz benchtops, glass sheet splashback, black appliances, dark hardwood floors, with island, black floor and grey benchtop.

We used low-profile chairs in the dining room and open kitchen shelving to create the feeling of spaciousness. To keep it from being visually overwhelming, the color palette was kept simple. Gray, white, black, and a warm tone that came from wood, leather, and carefully selected ceramics. The retro fridge, funky light fixture, and whimsical artwork give an offbeat, slightly masculine feel.
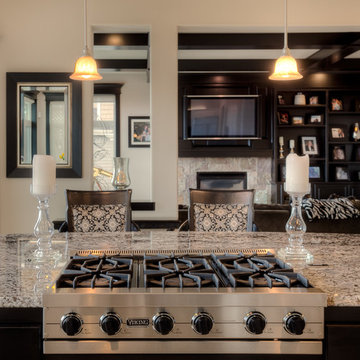
A kitchen and dining area with dark wooden built-in shelves, granite kitchen island with dark wood cabinets, wooden breakfast table, pendant lighting, classic patterned chairs, white kitchen cabinets, server table, and tile flooring.
Designed by Michelle Yorke Interiors who also serves Issaquah, Redmond, Sammamish, Mercer Island, Kirkland, Medina, Seattle, and Clyde Hill.
For more about Michelle Yorke, click here: https://michelleyorkedesign.com/
To learn more about this project, click here: https://michelleyorkedesign.com/issaquah-remodel/
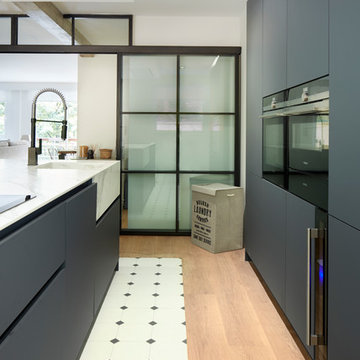
Proyecto integral llevado a cabo por el equipo de Kökdeco - Cocina & Baño
This is an example of a large industrial galley open plan kitchen in Other with a drop-in sink, open cabinets, black cabinets, marble benchtops, white splashback, brick splashback, stainless steel appliances, porcelain floors, with island and white floor.
This is an example of a large industrial galley open plan kitchen in Other with a drop-in sink, open cabinets, black cabinets, marble benchtops, white splashback, brick splashback, stainless steel appliances, porcelain floors, with island and white floor.
Kitchen with Open Cabinets and Black Cabinets Design Ideas
4