Kitchen with Open Cabinets and Black Floor Design Ideas
Refine by:
Budget
Sort by:Popular Today
21 - 40 of 148 photos
Item 1 of 3
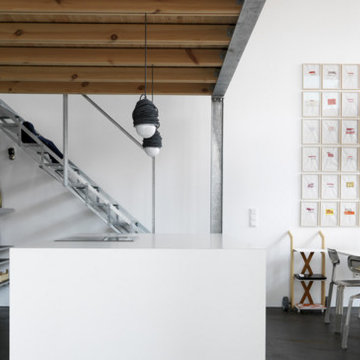
der eingestellte küchenblock wurde aus übrig gebliebenen fassadenplatten hergestellt, deren materialeigenschaften wie strapazierfähigkeit, wetter- und wasserbeständigkeit als überaus geeignet schienen für den küchenarbeitsbereich umfunktioniert zu werden.
die unterschiedlichen raumbereiche werden durch das einstellen der möbel erzeugt, jedes element hat eine funktion – so wird der küchenbereich unter der galerie durch ein steckregalsystem von dem bad und dem abstellraum getrennt. das steckregalsystem beinhaltet die rückwand und die unsichtbare halterung der regalböden, die in unterschiedlichen längen und tiefen eingesetzt werden können. das regalsystem ist mit möbel – linoleum bezogen, was für eine leichte pflege sorgt und zudem abwaschbar ist. die galerie wird durch ein regal begrenzt, dieses bildet zudem noch eine sitzbereich aus. die „filzwand“ auf der galerie ist ein begehbarer schrank und abstellraum. der industriefilz wird ebenfalls als vorhang eingesetzt. außerdem ist er nützlich für eine gute akustik.
die materialien werden zum großteil unbehandelt eingesetzt; es kommt sperrholz von industrieverpackungen zum einsatz, fassadenplatten als küchenblock, linoleum als abwaschbares und angenehmes oberflächenmaterial bei dem steckregalsystem und als sitzfläche der recycelten gartenbank, unbehandelter beton der sichtbaren tragkonstruktion, gussasphaltestrich als bodenbelag und industriefilz. die zusammenstellung der materialien die in industriebereichen verwendet werden und kontrasten wie der roten plissee-lampe erzeugt ein spannungsbild im raum. der große arbeitstisch von vitra ermöglicht im team kreative prozesse zu erarbeiten.
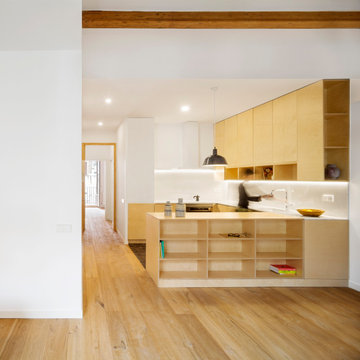
Zona menjador
Constructor: Fórneas Guida SL
Fotografia: Adrià Goula Studio
Fotógrafa: Judith Casas
Design ideas for a small scandinavian u-shaped eat-in kitchen in Barcelona with an undermount sink, open cabinets, light wood cabinets, marble benchtops, white splashback, marble splashback, panelled appliances, ceramic floors, with island, black floor and white benchtop.
Design ideas for a small scandinavian u-shaped eat-in kitchen in Barcelona with an undermount sink, open cabinets, light wood cabinets, marble benchtops, white splashback, marble splashback, panelled appliances, ceramic floors, with island, black floor and white benchtop.
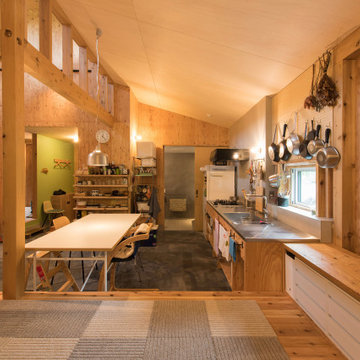
写真 新良太
Design ideas for a small country single-wall eat-in kitchen in Sapporo with an integrated sink, open cabinets, medium wood cabinets, stainless steel benchtops, brown splashback, timber splashback, black appliances, concrete floors, no island, black floor, grey benchtop and wood.
Design ideas for a small country single-wall eat-in kitchen in Sapporo with an integrated sink, open cabinets, medium wood cabinets, stainless steel benchtops, brown splashback, timber splashback, black appliances, concrete floors, no island, black floor, grey benchtop and wood.
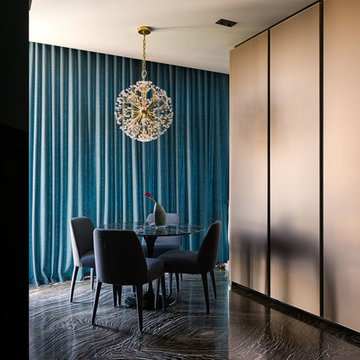
Дизайн Студия Юрия Зименко
Сайт: www.Zimenko.ua
Design ideas for a mid-sized modern single-wall eat-in kitchen in Other with open cabinets, blue cabinets, marble benchtops, blue splashback, marble splashback, coloured appliances, marble floors and black floor.
Design ideas for a mid-sized modern single-wall eat-in kitchen in Other with open cabinets, blue cabinets, marble benchtops, blue splashback, marble splashback, coloured appliances, marble floors and black floor.
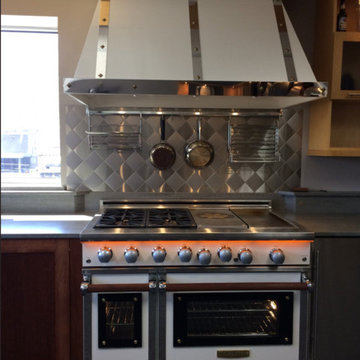
This is an example of an industrial single-wall eat-in kitchen in Dallas with open cabinets, light wood cabinets, stainless steel benchtops, grey splashback, metal splashback, stainless steel appliances, no island, black floor and grey benchtop.
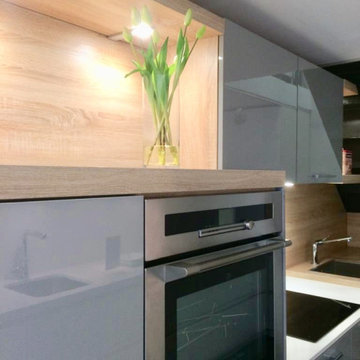
COCINA ALEMANA DE EXPOSICION AL 50%
Design ideas for a small modern single-wall open plan kitchen in Other with a single-bowl sink, open cabinets, grey cabinets, laminate benchtops, white splashback, timber splashback, stainless steel appliances, laminate floors, no island, black floor, white benchtop and wood.
Design ideas for a small modern single-wall open plan kitchen in Other with a single-bowl sink, open cabinets, grey cabinets, laminate benchtops, white splashback, timber splashback, stainless steel appliances, laminate floors, no island, black floor, white benchtop and wood.
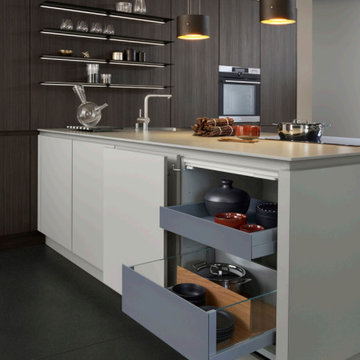
An exciting mix of light and dark results
in durable, traditional kitchen architecture, also reflected in the clear spatial
composition of tall unit, island, and open
shelving. Olive grey in combination with
finely structured mountain Robinia sets an
innovative impulse in high-grade, homely
planning
Handle-less fronts shape the clear and
calm kitchen architecture; the open
kitchen looks perfectly tidy and orchestrated. Its great functionality is revealed on
opening. First-class, elegantly finished
pullouts offer plenty of storage space for
kitchen utensils and are lovely to look at
even when open
Photo: LEICHT / Peter Schumacher
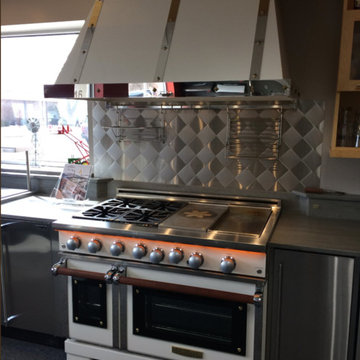
Inspiration for a transitional single-wall eat-in kitchen in Dallas with open cabinets, light wood cabinets, stainless steel benchtops, grey splashback, metal splashback, stainless steel appliances, no island, black floor and grey benchtop.
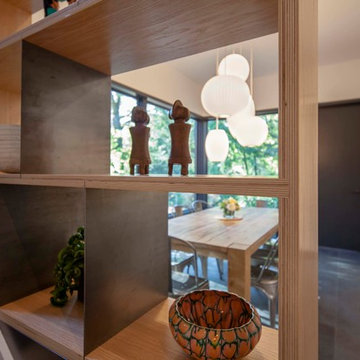
Open shelves in kitchen allows views from hallway to the eating area and garden.
This is an example of a modern galley eat-in kitchen in Boston with white cabinets, concrete benchtops, grey splashback, with island, black floor, yellow benchtop, open cabinets, slate floors, a farmhouse sink and panelled appliances.
This is an example of a modern galley eat-in kitchen in Boston with white cabinets, concrete benchtops, grey splashback, with island, black floor, yellow benchtop, open cabinets, slate floors, a farmhouse sink and panelled appliances.
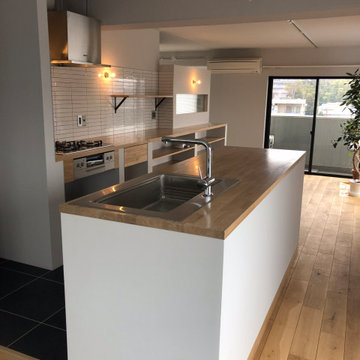
オーダーメイドキッチン
Inspiration for a mid-sized galley open plan kitchen in Tokyo Suburbs with a drop-in sink, open cabinets, medium wood cabinets, wood benchtops, white splashback, ceramic splashback, stainless steel appliances, linoleum floors, with island, black floor, white benchtop and timber.
Inspiration for a mid-sized galley open plan kitchen in Tokyo Suburbs with a drop-in sink, open cabinets, medium wood cabinets, wood benchtops, white splashback, ceramic splashback, stainless steel appliances, linoleum floors, with island, black floor, white benchtop and timber.
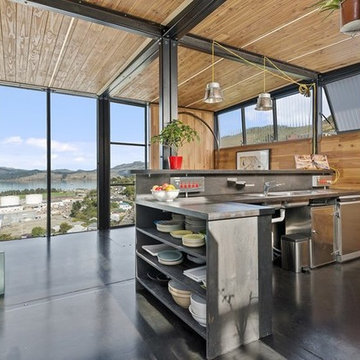
This new build project was always going to be a challenge with the steep hill site and difficult access. However the results are superb - this unique property is 100% custom designed and situated to capture the sun and unobstructed harbour views, this home is a testament to exceptional design and a love of Lyttelton. This home featured in the coffee table book 'Rebuilt' and Your Home and Garden.
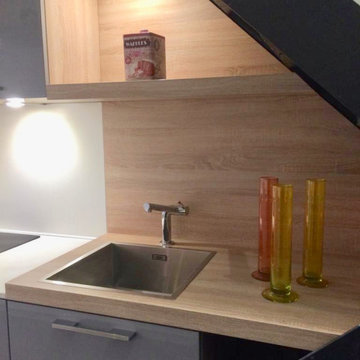
COCINA ALEMANA DE EXPOSICION AL 50%
Design ideas for a small modern single-wall open plan kitchen in Other with a single-bowl sink, open cabinets, grey cabinets, laminate benchtops, white splashback, timber splashback, stainless steel appliances, laminate floors, no island, black floor, white benchtop and wood.
Design ideas for a small modern single-wall open plan kitchen in Other with a single-bowl sink, open cabinets, grey cabinets, laminate benchtops, white splashback, timber splashback, stainless steel appliances, laminate floors, no island, black floor, white benchtop and wood.
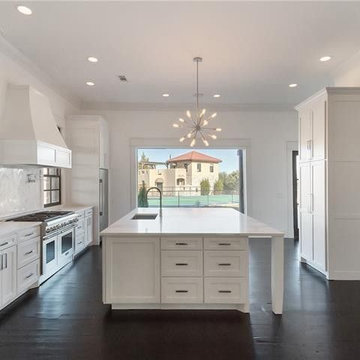
John Zimmerman with Briggs Freeman Sotheby's Int'l
Design ideas for an expansive eclectic open plan kitchen in Dallas with open cabinets, white cabinets, quartzite benchtops, white splashback, marble splashback, stainless steel appliances, dark hardwood floors, with island and black floor.
Design ideas for an expansive eclectic open plan kitchen in Dallas with open cabinets, white cabinets, quartzite benchtops, white splashback, marble splashback, stainless steel appliances, dark hardwood floors, with island and black floor.
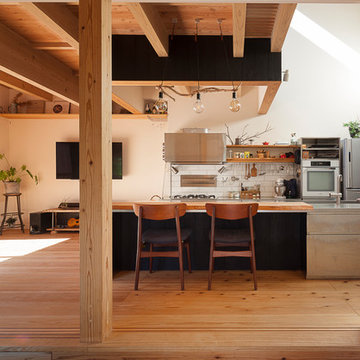
Photo by Hiroshi Ueda
Inspiration for a modern galley open plan kitchen in Tokyo with an integrated sink, open cabinets, stainless steel cabinets, stainless steel benchtops, white splashback, porcelain splashback, stainless steel appliances, dark hardwood floors, with island and black floor.
Inspiration for a modern galley open plan kitchen in Tokyo with an integrated sink, open cabinets, stainless steel cabinets, stainless steel benchtops, white splashback, porcelain splashback, stainless steel appliances, dark hardwood floors, with island and black floor.
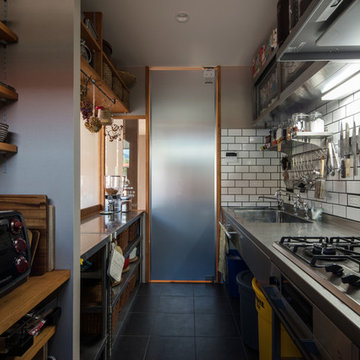
厨房風キッチン
Asian single-wall separate kitchen in Other with a double-bowl sink, open cabinets, stainless steel benchtops, white splashback, porcelain splashback, stainless steel appliances, porcelain floors and black floor.
Asian single-wall separate kitchen in Other with a double-bowl sink, open cabinets, stainless steel benchtops, white splashback, porcelain splashback, stainless steel appliances, porcelain floors and black floor.
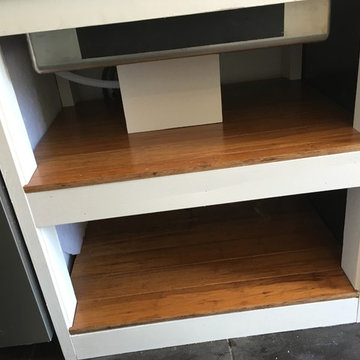
These are custom built counters that have silica inside for a slight crystally sheen. We can put any material in them and polish it out.
Examples: Turquoise and other rock, rare wood samples, gold iron, and other metals, and even man-made glass in any color.
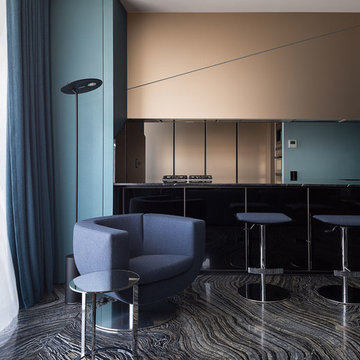
Дизайн Студия Юрия Зименко
Сайт: www.Zimenko.ua
Inspiration for a mid-sized modern single-wall eat-in kitchen in Other with open cabinets, blue cabinets, marble benchtops, blue splashback, marble splashback, coloured appliances, marble floors and black floor.
Inspiration for a mid-sized modern single-wall eat-in kitchen in Other with open cabinets, blue cabinets, marble benchtops, blue splashback, marble splashback, coloured appliances, marble floors and black floor.
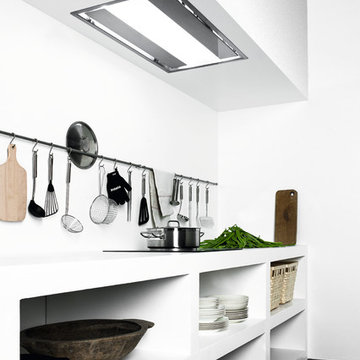
Nuvola 90
Design ideas for a country kitchen in Venice with open cabinets, white cabinets, concrete benchtops, no island, black floor and white benchtop.
Design ideas for a country kitchen in Venice with open cabinets, white cabinets, concrete benchtops, no island, black floor and white benchtop.
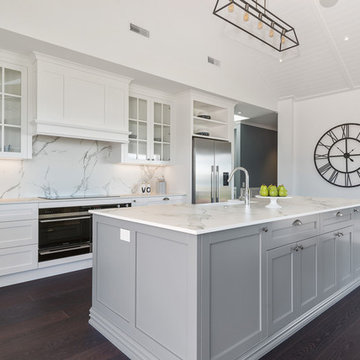
Regional Category winners and a Gold Award, for their stunning Lakeside (amended) design Showhome in Taupo!
3D Walk Through
Video Tour
Year: 2017
Area: 61m2
Product: African Oak
Professionals involved: Landmark Homes
Photography: Landmark Homes
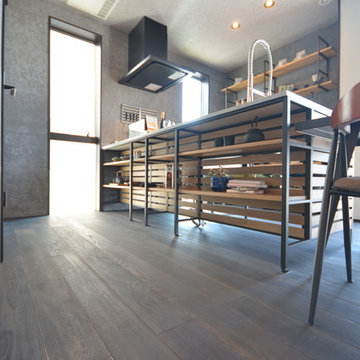
ヨーロピアンオーク 床暖房対応挽板フローリング 130mm巾
セレクトグレード
FEKE22-737
草木染GR737[マスハナ]
Industrial single-wall eat-in kitchen in Other with open cabinets, medium wood cabinets, timber splashback, dark hardwood floors, with island and black floor.
Industrial single-wall eat-in kitchen in Other with open cabinets, medium wood cabinets, timber splashback, dark hardwood floors, with island and black floor.
Kitchen with Open Cabinets and Black Floor Design Ideas
2