Kitchen with Open Cabinets and Black Floor Design Ideas
Sort by:Popular Today
61 - 80 of 148 photos
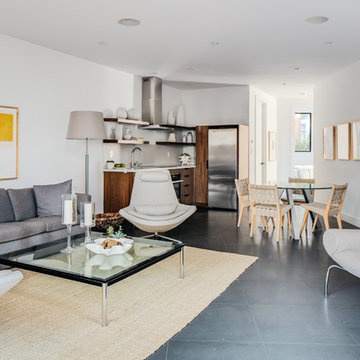
Mid-sized modern single-wall eat-in kitchen in San Francisco with an undermount sink, open cabinets, dark wood cabinets, quartzite benchtops, white splashback, stone slab splashback, stainless steel appliances, ceramic floors, no island, black floor and white benchtop.
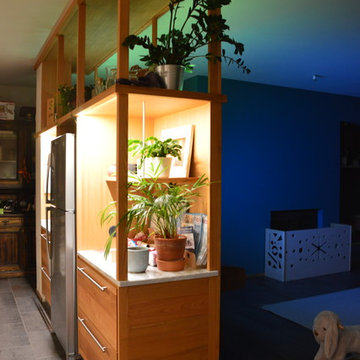
Photo of a large contemporary u-shaped open plan kitchen in Turin with an integrated sink, open cabinets, light wood cabinets, stainless steel benchtops, grey splashback, ceramic splashback, stainless steel appliances, ceramic floors, with island and black floor.
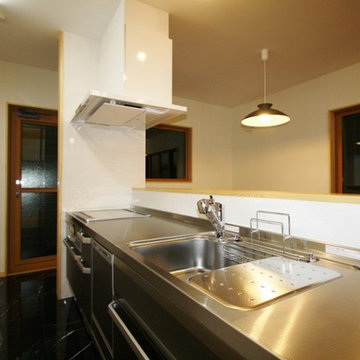
清潔感のあるアイランドキッチン
Inspiration for a modern single-wall open plan kitchen in Other with an integrated sink, open cabinets, grey cabinets, stainless steel benchtops, white splashback, stainless steel appliances, marble floors, with island and black floor.
Inspiration for a modern single-wall open plan kitchen in Other with an integrated sink, open cabinets, grey cabinets, stainless steel benchtops, white splashback, stainless steel appliances, marble floors, with island and black floor.
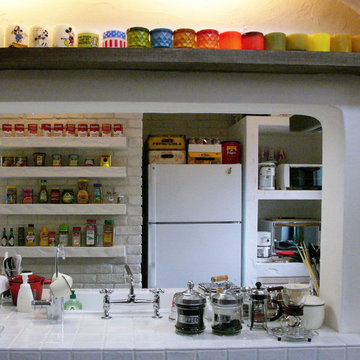
This is an example of an industrial single-wall separate kitchen in Other with a drop-in sink, open cabinets, tile benchtops, white appliances, concrete floors, a peninsula and black floor.
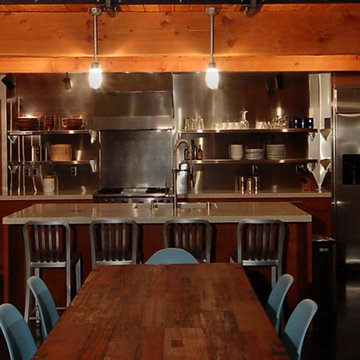
Design ideas for a mid-sized modern single-wall open plan kitchen in Seattle with open cabinets, medium wood cabinets, metallic splashback, stainless steel appliances, concrete floors, with island and black floor.
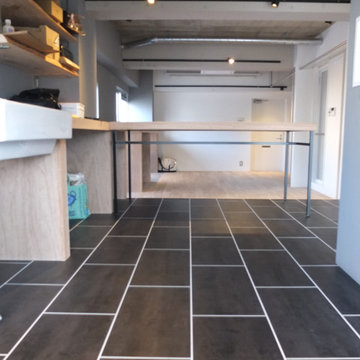
キッチンからリビングまでのカウンターを一体でデザイン。リビング側は一段床が下がりハイカウンターサイズに。ダイニングテーブルも造作
Inspiration for a mid-sized modern single-wall open plan kitchen in Tokyo with a double-bowl sink, open cabinets, wood benchtops, black splashback, timber splashback, stainless steel appliances, ceramic floors, no island, black floor, black benchtop and exposed beam.
Inspiration for a mid-sized modern single-wall open plan kitchen in Tokyo with a double-bowl sink, open cabinets, wood benchtops, black splashback, timber splashback, stainless steel appliances, ceramic floors, no island, black floor, black benchtop and exposed beam.
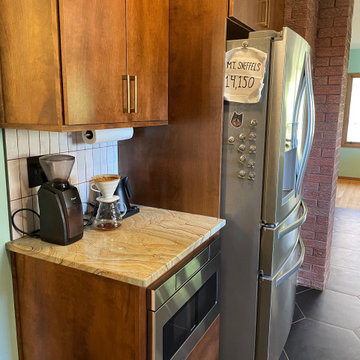
A Davenport Quad Cities kitchen get remodeled featuring Mid Century Modern style lighting, Koch Birch slab Liberty cabinets in the Chestnut stain, unique pattern natural stone countertops, black hex tile floors, and white and green tiled backsplash. Kitchen remodeled start to finish by Village Home Stores.
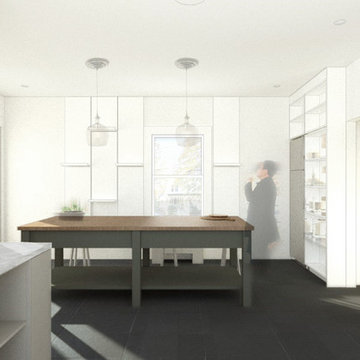
Updated perspective during demolition to accommodate changes based on the findings of existing condition.
Design ideas for a mid-sized modern u-shaped eat-in kitchen in Boston with an undermount sink, open cabinets, dark wood cabinets, quartzite benchtops, yellow splashback, ceramic splashback, stainless steel appliances, porcelain floors, with island, black floor and white benchtop.
Design ideas for a mid-sized modern u-shaped eat-in kitchen in Boston with an undermount sink, open cabinets, dark wood cabinets, quartzite benchtops, yellow splashback, ceramic splashback, stainless steel appliances, porcelain floors, with island, black floor and white benchtop.
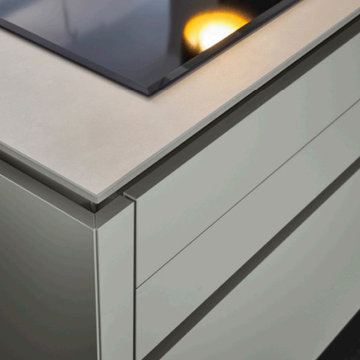
An exciting mix of light and dark results
in durable, traditional kitchen architecture, also reflected in the clear spatial
composition of tall unit, island, and open
shelving. Olive grey in combination with
finely structured mountain Robinia sets an
innovative impulse in high-grade, homely
planning
Handle-less fronts shape the clear and
calm kitchen architecture; the open
kitchen looks perfectly tidy and orchestrated. Its great functionality is revealed on
opening. First-class, elegantly finished
pullouts offer plenty of storage space for
kitchen utensils and are lovely to look at
even when open
Photo: LEICHT / Peter Schumacher
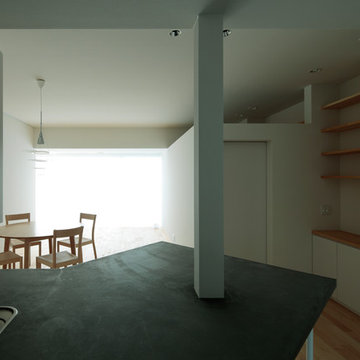
This is an example of a small asian open plan kitchen in Other with a drop-in sink, open cabinets, white cabinets, concrete benchtops, white splashback, black appliances, concrete floors, no island, black floor and black benchtop.
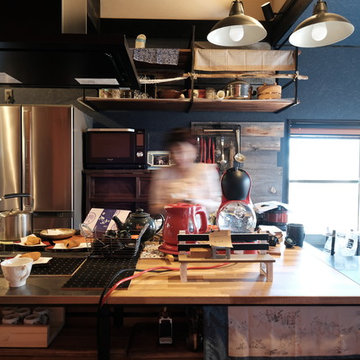
町家で暮らす
Large asian single-wall open plan kitchen in Other with a single-bowl sink, open cabinets, stainless steel cabinets, wood benchtops, metallic splashback, stainless steel appliances, dark hardwood floors, with island, black floor and beige benchtop.
Large asian single-wall open plan kitchen in Other with a single-bowl sink, open cabinets, stainless steel cabinets, wood benchtops, metallic splashback, stainless steel appliances, dark hardwood floors, with island, black floor and beige benchtop.
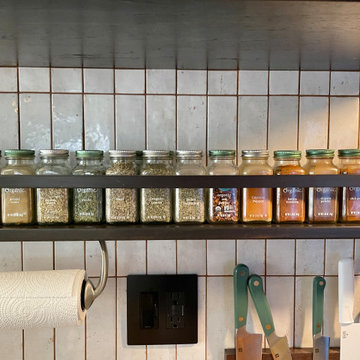
A Davenport Quad Cities kitchen get remodeled featuring Mid Century Modern style lighting, Koch Birch slab Liberty cabinets in the Chestnut stain, unique pattern natural stone countertops, black hex tile floors, and white and green tiled backsplash. Kitchen remodeled start to finish by Village Home Stores.
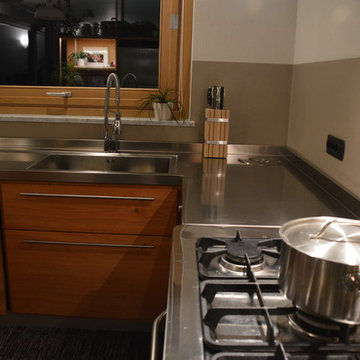
Inspiration for a large contemporary u-shaped open plan kitchen in Turin with an integrated sink, open cabinets, light wood cabinets, stainless steel benchtops, grey splashback, ceramic splashback, stainless steel appliances, ceramic floors, with island and black floor.
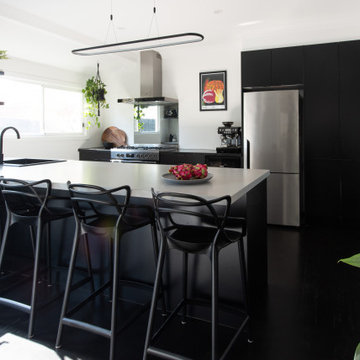
Stunning black kitchen with large island bench.
Design ideas for a large modern galley open plan kitchen in Melbourne with a drop-in sink, open cabinets, black cabinets, quartz benchtops, glass sheet splashback, black appliances, dark hardwood floors, with island, black floor and grey benchtop.
Design ideas for a large modern galley open plan kitchen in Melbourne with a drop-in sink, open cabinets, black cabinets, quartz benchtops, glass sheet splashback, black appliances, dark hardwood floors, with island, black floor and grey benchtop.
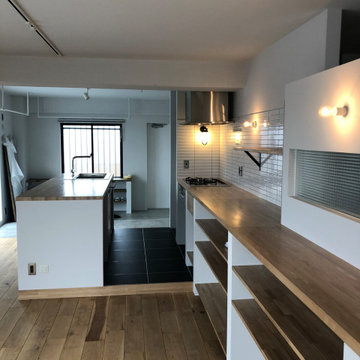
バックキッチンをロングカウンターにしたオーダーメイドキッチン。
Inspiration for a mid-sized modern galley open plan kitchen in Tokyo Suburbs with a drop-in sink, open cabinets, medium wood cabinets, wood benchtops, white splashback, cement tile splashback, stainless steel appliances, linoleum floors, with island, black floor and timber.
Inspiration for a mid-sized modern galley open plan kitchen in Tokyo Suburbs with a drop-in sink, open cabinets, medium wood cabinets, wood benchtops, white splashback, cement tile splashback, stainless steel appliances, linoleum floors, with island, black floor and timber.
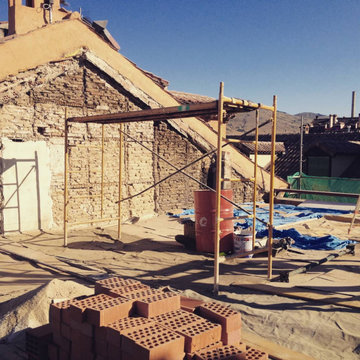
Ático de concepto abierto. en estas fotos puede verse el transcurso de la obra. Se derribó la cubierta existente para dar mas altura y seguridad estructural al futuro espacio interior.
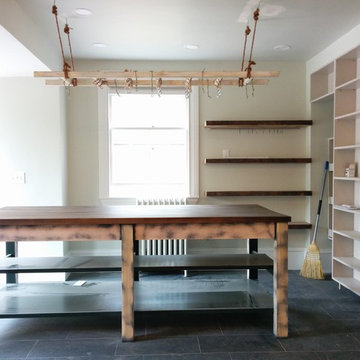
After: During installation of new custorm shelves, drawers, and island
This is an example of a mid-sized modern u-shaped eat-in kitchen in Boston with open cabinets, dark wood cabinets, wood benchtops, stainless steel appliances, porcelain floors, with island, black floor and brown benchtop.
This is an example of a mid-sized modern u-shaped eat-in kitchen in Boston with open cabinets, dark wood cabinets, wood benchtops, stainless steel appliances, porcelain floors, with island, black floor and brown benchtop.
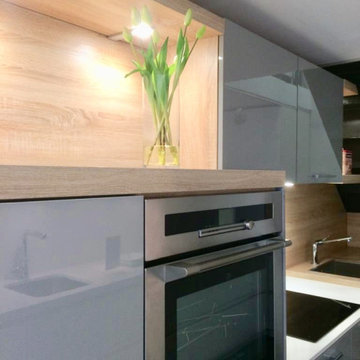
COCINA ALEMANA DE EXPOSICION AL 50%
Design ideas for a small modern single-wall open plan kitchen in Other with a single-bowl sink, open cabinets, grey cabinets, laminate benchtops, white splashback, timber splashback, stainless steel appliances, laminate floors, no island, black floor, white benchtop and wood.
Design ideas for a small modern single-wall open plan kitchen in Other with a single-bowl sink, open cabinets, grey cabinets, laminate benchtops, white splashback, timber splashback, stainless steel appliances, laminate floors, no island, black floor, white benchtop and wood.
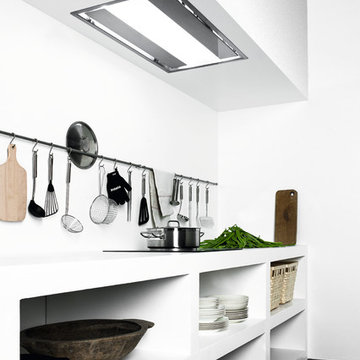
Nuvola 90
Design ideas for a country kitchen in Venice with open cabinets, white cabinets, concrete benchtops, no island, black floor and white benchtop.
Design ideas for a country kitchen in Venice with open cabinets, white cabinets, concrete benchtops, no island, black floor and white benchtop.
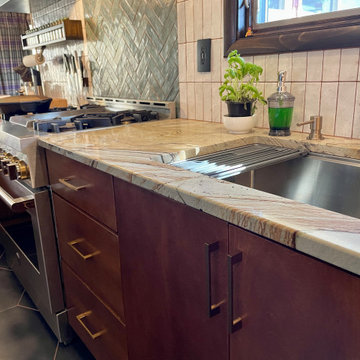
A Davenport Quad Cities kitchen get remodeled featuring Mid Century Modern style lighting, Koch Birch slab Liberty cabinets in the Chestnut stain, unique pattern natural stone countertops, black hex tile floors, and white and green tiled backsplash. Kitchen remodeled start to finish by Village Home Stores.
Kitchen with Open Cabinets and Black Floor Design Ideas
4