Kitchen with Open Cabinets and Blue Cabinets Design Ideas
Refine by:
Budget
Sort by:Popular Today
81 - 100 of 140 photos
Item 1 of 3
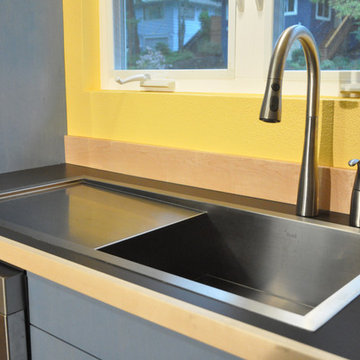
The contemporary stainless steel sink incorporates sleek lines and gives dramatic impact set against the black countertop.
Contemporary l-shaped eat-in kitchen in Portland with a single-bowl sink, open cabinets, blue cabinets, laminate benchtops, beige splashback, stainless steel appliances and with island.
Contemporary l-shaped eat-in kitchen in Portland with a single-bowl sink, open cabinets, blue cabinets, laminate benchtops, beige splashback, stainless steel appliances and with island.
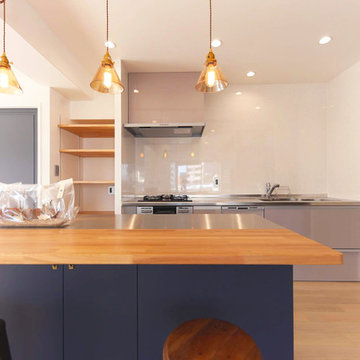
右側の冷蔵庫から、左側収納内部の食器まで1列で配置することで作業性と利便性を兼ねそろえてます。
Inspiration for a large scandinavian single-wall open plan kitchen in Nagoya with an undermount sink, open cabinets, blue cabinets, stainless steel benchtops, white splashback, glass sheet splashback, coloured appliances, light hardwood floors, with island, white floor and grey benchtop.
Inspiration for a large scandinavian single-wall open plan kitchen in Nagoya with an undermount sink, open cabinets, blue cabinets, stainless steel benchtops, white splashback, glass sheet splashback, coloured appliances, light hardwood floors, with island, white floor and grey benchtop.
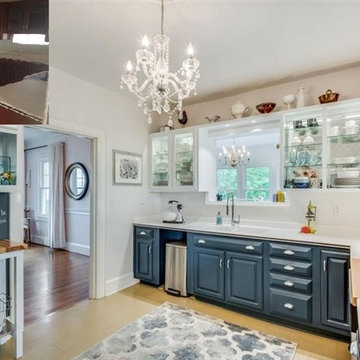
Custom Kitchen Design by Dawn D Totty Designs
This is an example of a mid-sized transitional u-shaped kitchen in Other with an integrated sink, open cabinets, blue cabinets, quartz benchtops, white splashback, ceramic splashback, stainless steel appliances and painted wood floors.
This is an example of a mid-sized transitional u-shaped kitchen in Other with an integrated sink, open cabinets, blue cabinets, quartz benchtops, white splashback, ceramic splashback, stainless steel appliances and painted wood floors.
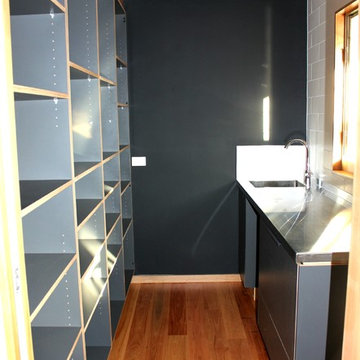
If you have the room for it, we highly recomend jumping on board the Butler's Pantry trend - perfect place for meal prep leaving the communal kitchen area free for clutter free entertaining - more room for those wine bottles ;)
Thomas Joinery
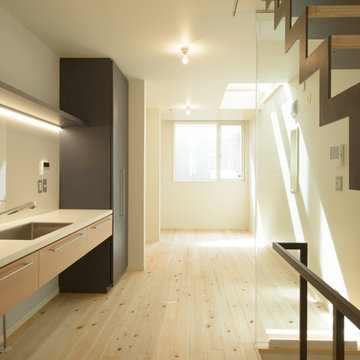
photo : ikuko hirose
Design ideas for a small contemporary single-wall open plan kitchen in Tokyo with an undermount sink, open cabinets, blue cabinets, solid surface benchtops, beige splashback, stainless steel appliances, light hardwood floors, with island, beige floor and white benchtop.
Design ideas for a small contemporary single-wall open plan kitchen in Tokyo with an undermount sink, open cabinets, blue cabinets, solid surface benchtops, beige splashback, stainless steel appliances, light hardwood floors, with island, beige floor and white benchtop.
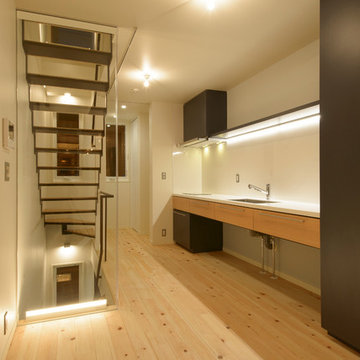
photo : ikuko hirose
This is an example of a small contemporary single-wall open plan kitchen in Tokyo with an undermount sink, open cabinets, blue cabinets, solid surface benchtops, beige splashback, stainless steel appliances, light hardwood floors, with island, beige floor and white benchtop.
This is an example of a small contemporary single-wall open plan kitchen in Tokyo with an undermount sink, open cabinets, blue cabinets, solid surface benchtops, beige splashback, stainless steel appliances, light hardwood floors, with island, beige floor and white benchtop.
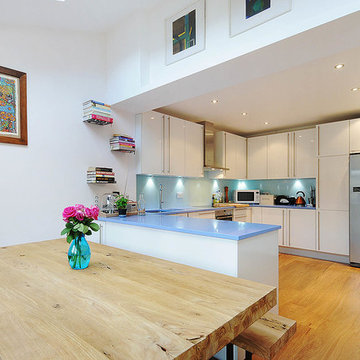
Photo of a large modern single-wall eat-in kitchen in London with a single-bowl sink, open cabinets, blue cabinets, quartzite benchtops, blue splashback, glass tile splashback, coloured appliances, slate floors and with island.
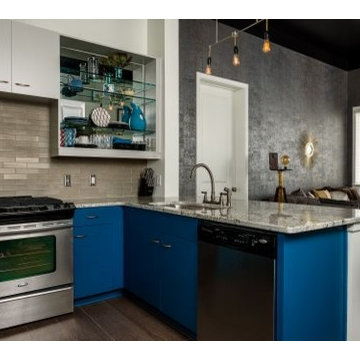
Kitchen & Living Room Designed & Staged by -
Dawn D Totty Designs
Photo of a large transitional u-shaped eat-in kitchen in Other with an undermount sink, open cabinets, blue cabinets, granite benchtops, grey splashback, glass tile splashback, stainless steel appliances, bamboo floors and a peninsula.
Photo of a large transitional u-shaped eat-in kitchen in Other with an undermount sink, open cabinets, blue cabinets, granite benchtops, grey splashback, glass tile splashback, stainless steel appliances, bamboo floors and a peninsula.
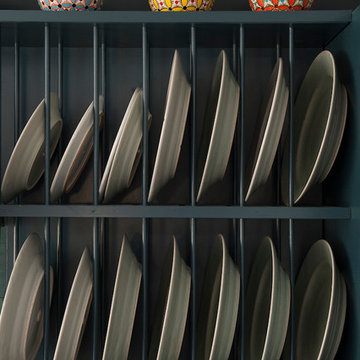
Photograph David Merewether
Photo of a traditional kitchen in Sussex with open cabinets and blue cabinets.
Photo of a traditional kitchen in Sussex with open cabinets and blue cabinets.

This is an example of a large contemporary single-wall eat-in kitchen with a single-bowl sink, open cabinets, blue cabinets, marble benchtops, white splashback, marble splashback, stainless steel appliances, light hardwood floors, no island, brown floor and white benchtop.
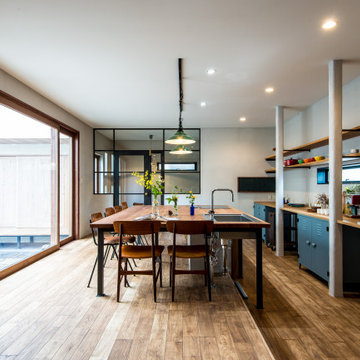
例えば暮らしの中心になる
約2,7m×1,8mの無垢材の造作キッチン。
アイランド型 と呼ぶにはあまりにも大きな、一見アナログにも見えるアメリカンチェリー材の無垢材のキッチンにはドイツ製の大容量のミーレの食洗機や、天板から自動で昇降する、換気扇 ダウンドラフトフード をビルトイン。
現在では料理をし食事をするスペースとしては勿論のこと資料を広げてのワークスペースや、友人が来た時のカフェとして6〜7人くらいまで囲めるので、ゆったりとした時間をキッチンを中心に日々過ごしている。
そしてご提案したのは中央に中庭を設けたコの字型の設計プラン。
木製窓のあるLDKと居室を中庭を挟んで配置し、
効率よく各部屋に光と風を取り込み
長年お住まいだった北向きで暗く寒いお住まいを、
光溢れる空間に建て替えました。
室内はオーナー(施主様)が塗装した黒の木製リビングドアや木製建具、木製階段はメキシコ人建築家の、ルイスバラガンのの自邸の階段をイメージ。
吹き抜け壁には、1、2階を通じた大容量の本棚。
インターフォンの子機や太陽光発電のスイッチなど、
インテリアになじまない設備は黒板塗料を塗った木製収納を制作。
照明やキッチン収納に差し色でグリーンや水色などの色味、北欧やオランダのビンテージのダイニングチェアも合わせてご提案し、無機質すぎないインダストリアルテイストに仕上げました。
他社では難しい規格外のスケールデザインやご要望も、
空間美と機能性をご一緒に考えながら、
お一人お一人の暮らしや個性に合わせてデザインし
設計施工しています。
株式会社 安田工務店
〒921-8062 金沢市新保本3−147−5
Phone :076-255-7384 / Fax:076-255-7497
Website : www.yasuda-koumuten.com
E-mail : hisayo@yasuda-koumuten.com
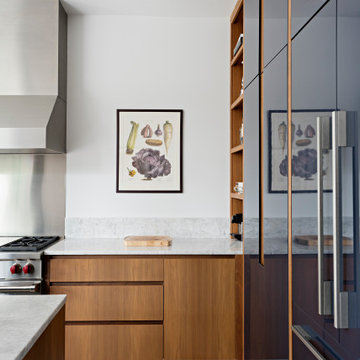
Inspiration for a modern l-shaped kitchen pantry in Toronto with an undermount sink, open cabinets, blue cabinets, panelled appliances, with island and multi-coloured benchtop.
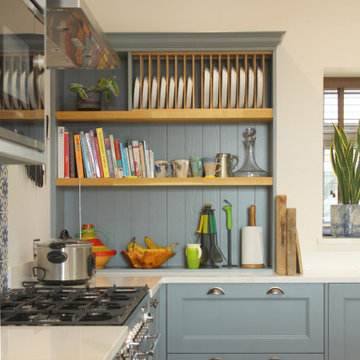
Fluder Rise, the renovation of a period property in Devon
Mid-sized traditional eat-in kitchen in Devon with a farmhouse sink, open cabinets, blue cabinets, quartzite benchtops, blue splashback, ceramic splashback, stainless steel appliances, light hardwood floors, a peninsula, brown floor, white benchtop and recessed.
Mid-sized traditional eat-in kitchen in Devon with a farmhouse sink, open cabinets, blue cabinets, quartzite benchtops, blue splashback, ceramic splashback, stainless steel appliances, light hardwood floors, a peninsula, brown floor, white benchtop and recessed.
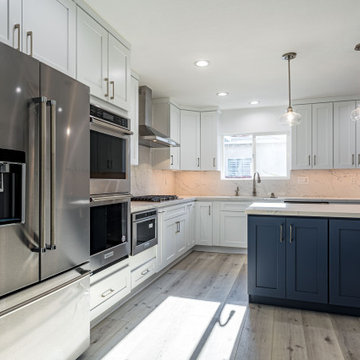
Blue & Whiite, Moderm kitchen with stainsteel appliences, White countet top and wood floor
Inspiration for a modern eat-in kitchen in Los Angeles with an undermount sink, open cabinets, blue cabinets, marble benchtops, multi-coloured splashback, marble splashback, stainless steel appliances, light hardwood floors, with island, brown floor and multi-coloured benchtop.
Inspiration for a modern eat-in kitchen in Los Angeles with an undermount sink, open cabinets, blue cabinets, marble benchtops, multi-coloured splashback, marble splashback, stainless steel appliances, light hardwood floors, with island, brown floor and multi-coloured benchtop.
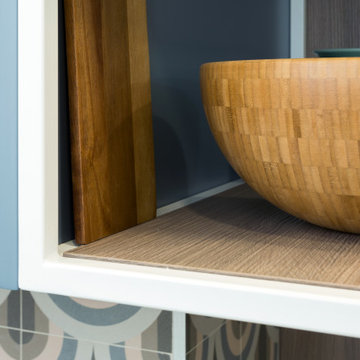
Detalle de estantería de hierro .
Design ideas for a small modern l-shaped eat-in kitchen in Madrid with an undermount sink, open cabinets, blue cabinets, marble benchtops, blue splashback, ceramic splashback, panelled appliances, light hardwood floors, grey floor and white benchtop.
Design ideas for a small modern l-shaped eat-in kitchen in Madrid with an undermount sink, open cabinets, blue cabinets, marble benchtops, blue splashback, ceramic splashback, panelled appliances, light hardwood floors, grey floor and white benchtop.
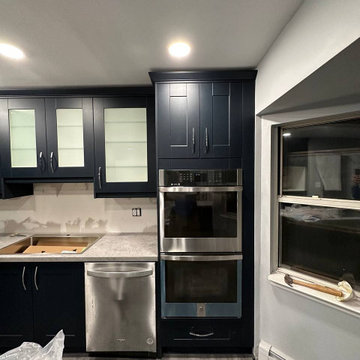
This is an example of a mid-sized contemporary kitchen in New York with open cabinets, blue cabinets, wood benchtops and laminate floors.
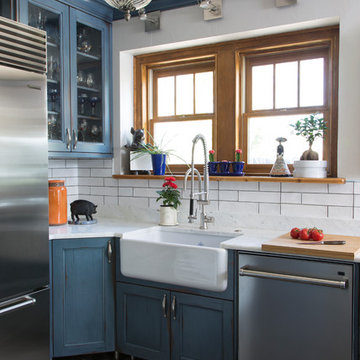
Mid-sized traditional u-shaped kitchen in Denver with a farmhouse sink, open cabinets, blue cabinets, quartz benchtops, white splashback, subway tile splashback, stainless steel appliances, ceramic floors, a peninsula, blue floor and white benchtop.
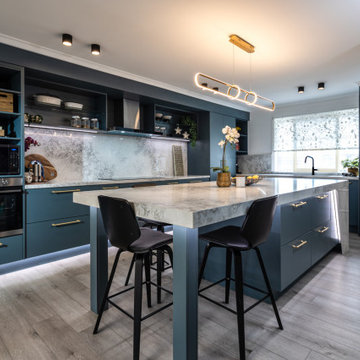
Witness a stunning metamorphosis from a small, tucked-away kitchen to a magnificent masterpiece that warmly greets you upon entering the home. Experience the beauty of this transformation as the once humble space becomes a focal point radiating elegance and charm. Marvel at the meticulous craftsmanship that has turned a modest corner into a grand culinary haven. Step into a world where design expertise has reshaped the ordinary into an extraordinary, inviting oasis within your home.
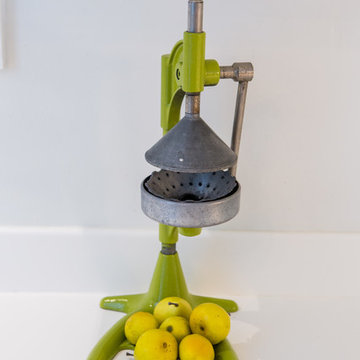
Kitchen Designed & Staged by -
Dawn D Totty Designs
Inspiration for a small transitional u-shaped separate kitchen in Other with an integrated sink, open cabinets, blue cabinets, white splashback, ceramic splashback, stainless steel appliances, painted wood floors and no island.
Inspiration for a small transitional u-shaped separate kitchen in Other with an integrated sink, open cabinets, blue cabinets, white splashback, ceramic splashback, stainless steel appliances, painted wood floors and no island.
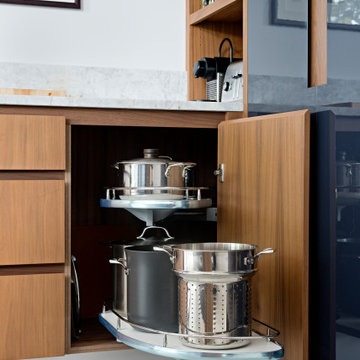
This is an example of a modern l-shaped kitchen pantry in Toronto with an undermount sink, open cabinets, blue cabinets, panelled appliances, with island and multi-coloured benchtop.
Kitchen with Open Cabinets and Blue Cabinets Design Ideas
5