Kitchen with Open Cabinets and Cement Tile Splashback Design Ideas
Refine by:
Budget
Sort by:Popular Today
61 - 80 of 167 photos
Item 1 of 3
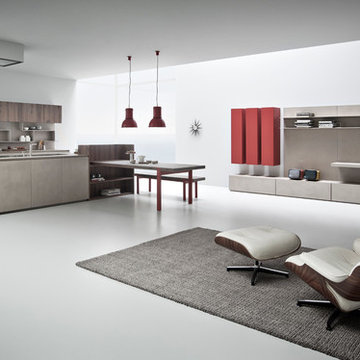
Contemporary Italian kitchen cabinet in resin by Zampieri Cucine. Resin is hand-applied to create a rustic and yet sleek look.
Design ideas for a large modern galley open plan kitchen in San Francisco with a drop-in sink, open cabinets, dark wood cabinets, concrete benchtops, grey splashback, cement tile splashback, stainless steel appliances, cement tiles, with island and grey floor.
Design ideas for a large modern galley open plan kitchen in San Francisco with a drop-in sink, open cabinets, dark wood cabinets, concrete benchtops, grey splashback, cement tile splashback, stainless steel appliances, cement tiles, with island and grey floor.
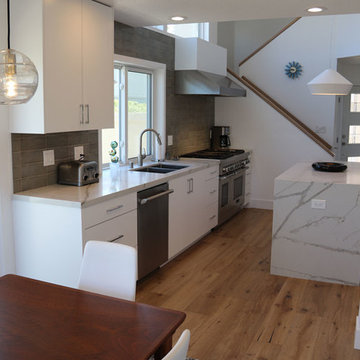
Design Build Modern Transitional Kitchen Remodel with new custom white cabinets wood floor
Design ideas for a mid-sized transitional single-wall eat-in kitchen in Orange County with a double-bowl sink, open cabinets, white cabinets, multi-coloured splashback, cement tile splashback, stainless steel appliances, light hardwood floors, with island, brown floor and white benchtop.
Design ideas for a mid-sized transitional single-wall eat-in kitchen in Orange County with a double-bowl sink, open cabinets, white cabinets, multi-coloured splashback, cement tile splashback, stainless steel appliances, light hardwood floors, with island, brown floor and white benchtop.
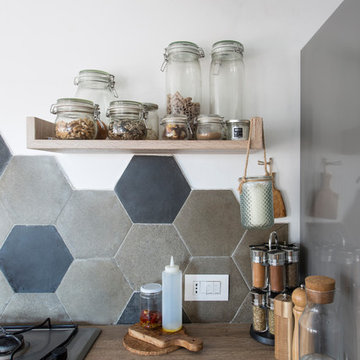
Cristina Cusani © Houzz 2019
This is an example of a small scandinavian single-wall separate kitchen in Naples with a double-bowl sink, open cabinets, white cabinets, wood benchtops, multi-coloured splashback, cement tile splashback, stainless steel appliances, porcelain floors, no island, grey floor and brown benchtop.
This is an example of a small scandinavian single-wall separate kitchen in Naples with a double-bowl sink, open cabinets, white cabinets, wood benchtops, multi-coloured splashback, cement tile splashback, stainless steel appliances, porcelain floors, no island, grey floor and brown benchtop.
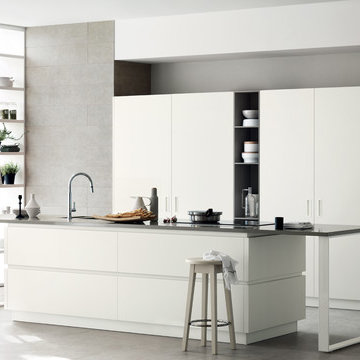
Foodshelf
design by Ora-ïto
Fresh design horizons for the contemporary kitchen
Foodshelf is the innovative response to contemporary home design solutions in which the kitchen and living area become more "fluid" and multifunctional and their characteristics tend to merge.
Like a latest-generation bookshelf, the Foodshelf kitchen - in which the French designer’s creativity of genius and Scavolini’s vast experience combine to perfection - features a "new horizontal linearity".
It is centred on a series of woodlook shelves that run the entire length of the kitchen and living area, acquiring different functions in the various points (worktop, strip underneath the base units, or as shelves fitted below and above the wall units.) This design concept also allows base and wall units of different colours to be combined, subdividing the kitchen into "graphic" blocks while retaining its modular structure.
For creating innovative compositions, with unusual, attractive chromatic and architectural effects every time.
- See more at: http://www.scavolini.us/Kitchens/Foodshelf#sthash.rm9CBCtO.dpuf
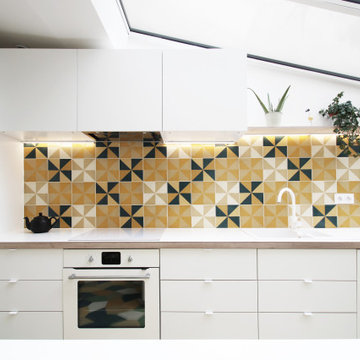
Inspiration for a large eclectic eat-in kitchen in Paris with a double-bowl sink, open cabinets, white cabinets, wood benchtops, multi-coloured splashback, cement tile splashback, white appliances, cement tiles, with island, multi-coloured floor and white benchtop.
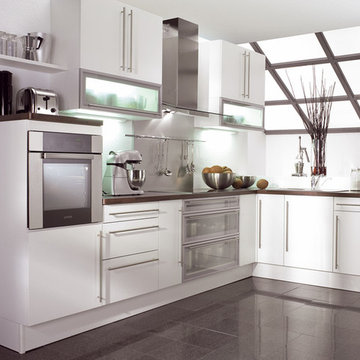
Two pack kitchen cabinet
Inspiration for a mid-sized modern galley eat-in kitchen in Other with a double-bowl sink, open cabinets, white cabinets, quartzite benchtops, white splashback, cement tile splashback, stainless steel appliances and with island.
Inspiration for a mid-sized modern galley eat-in kitchen in Other with a double-bowl sink, open cabinets, white cabinets, quartzite benchtops, white splashback, cement tile splashback, stainless steel appliances and with island.
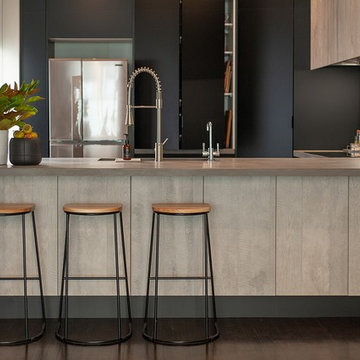
Design ideas for a mid-sized industrial galley open plan kitchen in Melbourne with an undermount sink, open cabinets, distressed cabinets, concrete benchtops, grey splashback, cement tile splashback, stainless steel appliances, dark hardwood floors, with island and grey benchtop.
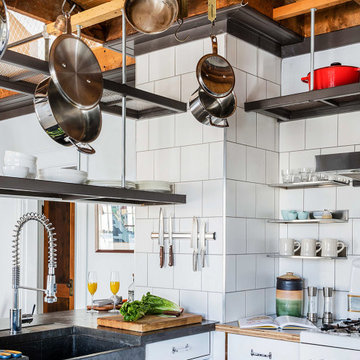
Inspiration for a mid-sized contemporary l-shaped eat-in kitchen in Boston with an undermount sink, open cabinets, white cabinets, concrete benchtops, white splashback, cement tile splashback, white appliances, a peninsula, grey benchtop and exposed beam.
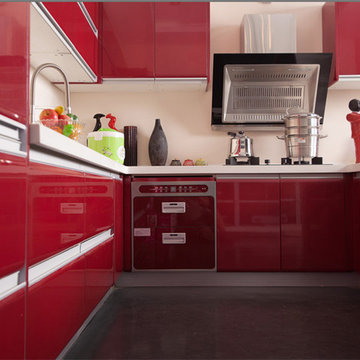
Two pack kitchen cabinet
Mid-sized modern galley eat-in kitchen in Other with a double-bowl sink, open cabinets, red cabinets, quartzite benchtops, white splashback, cement tile splashback, stainless steel appliances, brick floors and with island.
Mid-sized modern galley eat-in kitchen in Other with a double-bowl sink, open cabinets, red cabinets, quartzite benchtops, white splashback, cement tile splashback, stainless steel appliances, brick floors and with island.
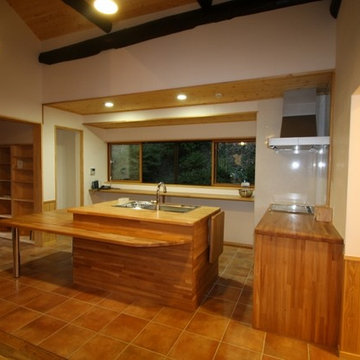
Modern l-shaped open plan kitchen in Other with an undermount sink, open cabinets, medium wood cabinets, wood benchtops, pink splashback, cement tile splashback, stainless steel appliances, terra-cotta floors, with island and orange floor.
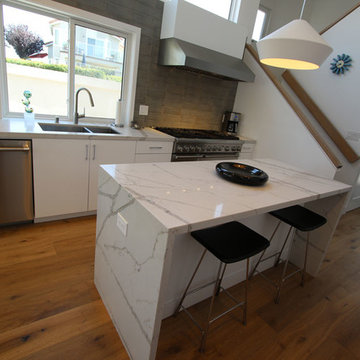
Design Build Modern Transitional Kitchen Remodel with new custom white cabinets wood floor
This is an example of a mid-sized transitional single-wall eat-in kitchen in Orange County with a double-bowl sink, open cabinets, white cabinets, multi-coloured splashback, cement tile splashback, stainless steel appliances, light hardwood floors, with island, brown floor and white benchtop.
This is an example of a mid-sized transitional single-wall eat-in kitchen in Orange County with a double-bowl sink, open cabinets, white cabinets, multi-coloured splashback, cement tile splashback, stainless steel appliances, light hardwood floors, with island, brown floor and white benchtop.
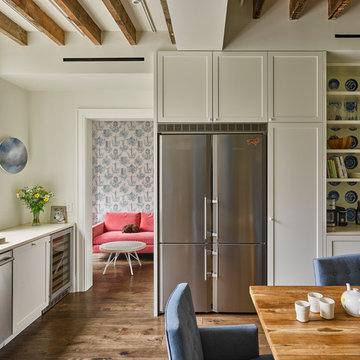
This is an example of a mid-sized transitional galley eat-in kitchen in New York with open cabinets, beige cabinets, quartz benchtops, blue splashback, cement tile splashback, stainless steel appliances, dark hardwood floors, no island, brown floor and beige benchtop.
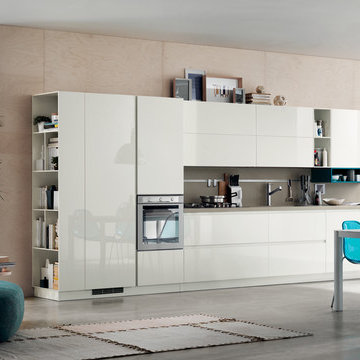
Foodshelf
design by Ora-ïto
Fresh design horizons for the contemporary kitchen
Foodshelf is the innovative response to contemporary home design solutions in which the kitchen and living area become more "fluid" and multifunctional and their characteristics tend to merge.
Like a latest-generation bookshelf, the Foodshelf kitchen - in which the French designer’s creativity of genius and Scavolini’s vast experience combine to perfection - features a "new horizontal linearity".
It is centred on a series of woodlook shelves that run the entire length of the kitchen and living area, acquiring different functions in the various points (worktop, strip underneath the base units, or as shelves fitted below and above the wall units.) This design concept also allows base and wall units of different colours to be combined, subdividing the kitchen into "graphic" blocks while retaining its modular structure.
For creating innovative compositions, with unusual, attractive chromatic and architectural effects every time.
- See more at: http://www.scavolini.us/Kitchens/Foodshelf#sthash.rm9CBCtO.dpuf
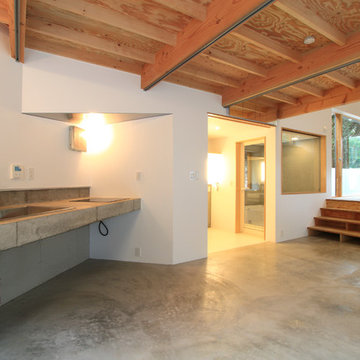
Kaori Yamamoto
Inspiration for a small contemporary single-wall open plan kitchen in London with a drop-in sink, open cabinets, concrete benchtops, grey splashback, cement tile splashback, concrete floors and no island.
Inspiration for a small contemporary single-wall open plan kitchen in London with a drop-in sink, open cabinets, concrete benchtops, grey splashback, cement tile splashback, concrete floors and no island.
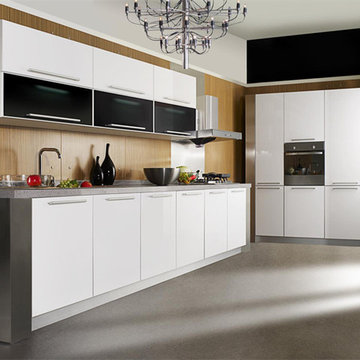
Two pack kitchen cabinet
Photo of a mid-sized modern galley eat-in kitchen in Other with a double-bowl sink, open cabinets, grey cabinets, quartzite benchtops, white splashback, cement tile splashback, stainless steel appliances, brick floors and with island.
Photo of a mid-sized modern galley eat-in kitchen in Other with a double-bowl sink, open cabinets, grey cabinets, quartzite benchtops, white splashback, cement tile splashback, stainless steel appliances, brick floors and with island.
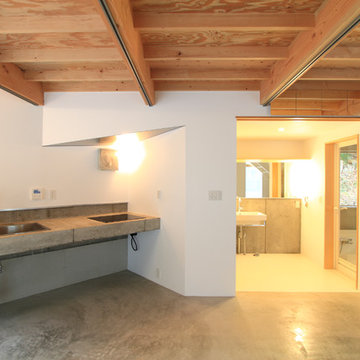
Kaori Yamamoto
Design ideas for a small contemporary single-wall open plan kitchen in London with a drop-in sink, open cabinets, concrete benchtops, grey splashback, cement tile splashback, concrete floors and no island.
Design ideas for a small contemporary single-wall open plan kitchen in London with a drop-in sink, open cabinets, concrete benchtops, grey splashback, cement tile splashback, concrete floors and no island.
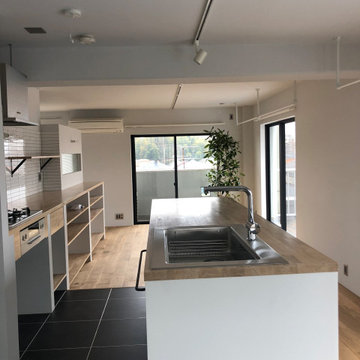
バックキッチンをロングカウンターにしたオーダーメイドキッチン。
Mid-sized modern galley open plan kitchen in Tokyo Suburbs with a drop-in sink, open cabinets, medium wood cabinets, wood benchtops, white splashback, cement tile splashback, stainless steel appliances, linoleum floors, with island, black floor and timber.
Mid-sized modern galley open plan kitchen in Tokyo Suburbs with a drop-in sink, open cabinets, medium wood cabinets, wood benchtops, white splashback, cement tile splashback, stainless steel appliances, linoleum floors, with island, black floor and timber.
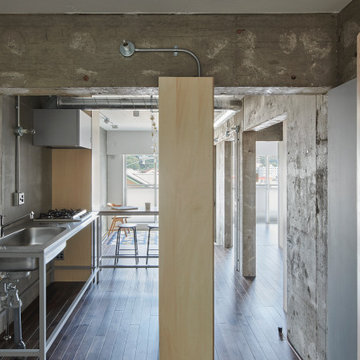
Photo of a mid-sized industrial single-wall open plan kitchen in Tokyo Suburbs with an integrated sink, open cabinets, beige cabinets, stainless steel benchtops, grey splashback, cement tile splashback, stainless steel appliances, dark hardwood floors, with island, brown floor, beige benchtop and exposed beam.
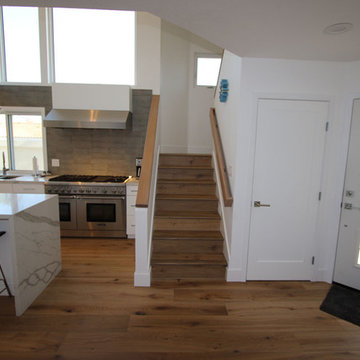
Design Build Modern Transitional Kitchen Remodel with new custom white cabinets wood floor
Design ideas for a mid-sized transitional single-wall eat-in kitchen in Orange County with a double-bowl sink, open cabinets, white cabinets, multi-coloured splashback, cement tile splashback, stainless steel appliances, light hardwood floors, with island, brown floor and white benchtop.
Design ideas for a mid-sized transitional single-wall eat-in kitchen in Orange County with a double-bowl sink, open cabinets, white cabinets, multi-coloured splashback, cement tile splashback, stainless steel appliances, light hardwood floors, with island, brown floor and white benchtop.
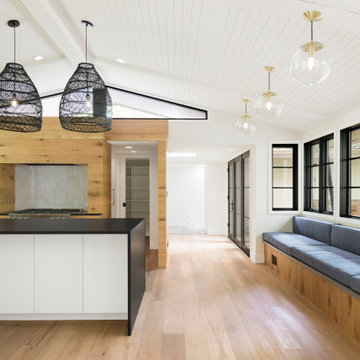
Inspiration for a large midcentury u-shaped separate kitchen in Minneapolis with an undermount sink, open cabinets, medium wood cabinets, granite benchtops, white splashback, cement tile splashback, stainless steel appliances, medium hardwood floors, with island, brown floor and black benchtop.
Kitchen with Open Cabinets and Cement Tile Splashback Design Ideas
4