Kitchen with Open Cabinets and Cement Tiles Design Ideas
Refine by:
Budget
Sort by:Popular Today
41 - 60 of 89 photos
Item 1 of 3
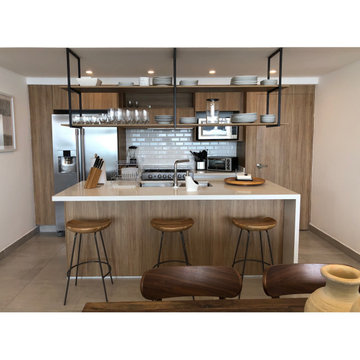
Inspiration for a mid-sized modern galley open plan kitchen in Other with a double-bowl sink, open cabinets, medium wood cabinets, limestone benchtops, white splashback, subway tile splashback, stainless steel appliances, cement tiles, with island, grey floor and white benchtop.
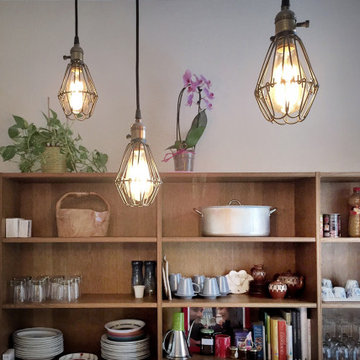
Ottimizzare ogni centimetro dello spazio disponibile in questo appartamento per rispondere al meglio alle esigenze di una giovane famiglia.
A questo nuovo layout distributivo, si affianca una connotazione stilistica degli spazi dal sapore classico dove le trame del parquet tradizionale definiscono gli ambienti e regolarizzano gli spazi e alle vetrate è affidato il compito di rendere gli spazi fluidi massimizzando la penetrazione solare anche nei spazi connettivi.
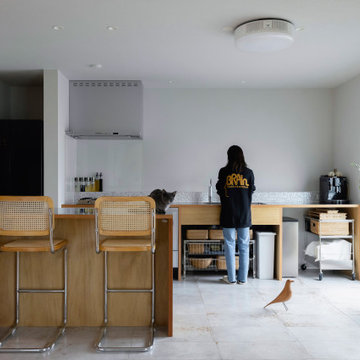
住み継いだ家
本計画は、築32年の古家のリノベーションの計画です。
昔ながらの住宅のため、脱衣室がなく、田の字型に区切られた住宅でした。
1F部分は、スケルトン状態とし、水廻りの大きな改修を行いました。
既存の和室部を改修し、キッチンスペースにリノベーションしました。
キッチンは壁掛けとし、アイランドカウンターを設け趣味である料理などを楽しめるスペースとしました。
洋室だった部分をリビングスペースに変更し、LDKの一体となったスペースを確保しました。
リビングスペースは、6畳のスペースだったため、造作でベンチを設けて狭さを解消しました。
もともとダイニングであったスペースの一角には、寝室スペースを設け
ほとんどの生活スペースを1Fで完結できる間取りとしました。
また、猫との生活も想定されていましたので、ペットの性格にも配慮した計画としました。
内部のデザインは、合板やアイアン、アンティークな床タイルなどを仕様し、新しさの中にもなつかしさのある落ち着いた空間となっています。
断熱材から改修された空間は、機能性もデザイン性にも配慮された、居心地の良い空間となっています。
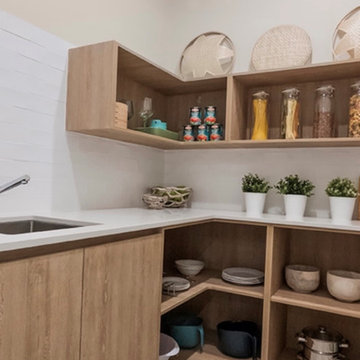
Scullery with ample room for everything, cleverly designed with every pot or pan thought of.
This is an example of a mid-sized contemporary l-shaped kitchen pantry in Other with a single-bowl sink, open cabinets, light wood cabinets, solid surface benchtops, white splashback, ceramic splashback, stainless steel appliances, cement tiles, no island, multi-coloured floor, white benchtop and vaulted.
This is an example of a mid-sized contemporary l-shaped kitchen pantry in Other with a single-bowl sink, open cabinets, light wood cabinets, solid surface benchtops, white splashback, ceramic splashback, stainless steel appliances, cement tiles, no island, multi-coloured floor, white benchtop and vaulted.
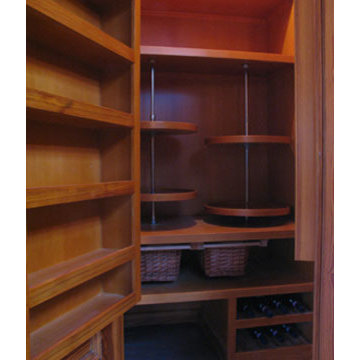
Design ideas for a large traditional l-shaped separate kitchen in Boston with open cabinets, medium wood cabinets, quartz benchtops, panelled appliances, cement tiles, no island and grey floor.
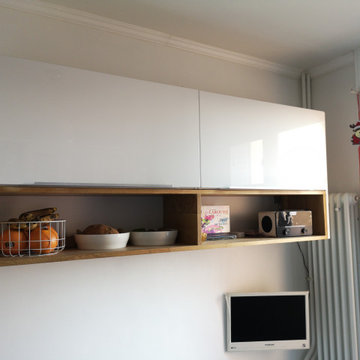
Réalisation meuble en chêne sous des caissons de la grande distribution.
Inspiration for a mid-sized modern galley separate kitchen in Paris with a single-bowl sink, open cabinets, white cabinets, laminate benchtops, white splashback, ceramic splashback, panelled appliances, cement tiles, no island, grey floor and beige benchtop.
Inspiration for a mid-sized modern galley separate kitchen in Paris with a single-bowl sink, open cabinets, white cabinets, laminate benchtops, white splashback, ceramic splashback, panelled appliances, cement tiles, no island, grey floor and beige benchtop.
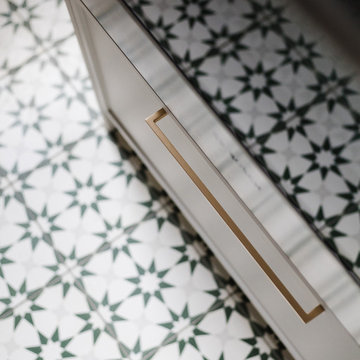
Zoom sur les poignées dorées au design simple e épuré
Mid-sized contemporary u-shaped eat-in kitchen in Montreal with an undermount sink, open cabinets, medium wood cabinets, quartzite benchtops, grey splashback, ceramic splashback, stainless steel appliances, cement tiles, a peninsula, green floor and brown benchtop.
Mid-sized contemporary u-shaped eat-in kitchen in Montreal with an undermount sink, open cabinets, medium wood cabinets, quartzite benchtops, grey splashback, ceramic splashback, stainless steel appliances, cement tiles, a peninsula, green floor and brown benchtop.
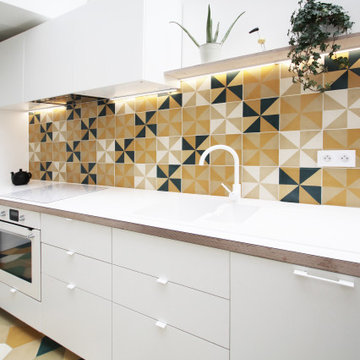
Inspiration for a large eclectic eat-in kitchen in Paris with a double-bowl sink, open cabinets, white cabinets, wood benchtops, multi-coloured splashback, cement tile splashback, white appliances, cement tiles, with island, multi-coloured floor and white benchtop.
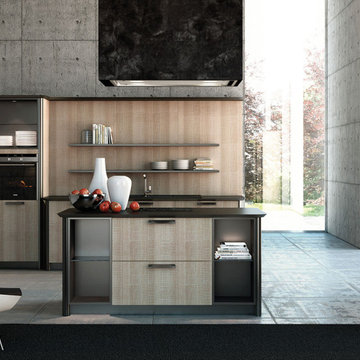
French European style kitchen with laminant wood open shelves and cabinets.
Design ideas for a mid-sized contemporary galley kitchen in Lyon with a drop-in sink, open cabinets, brown cabinets, wood benchtops, black appliances, cement tiles, with island, brown floor and brown benchtop.
Design ideas for a mid-sized contemporary galley kitchen in Lyon with a drop-in sink, open cabinets, brown cabinets, wood benchtops, black appliances, cement tiles, with island, brown floor and brown benchtop.
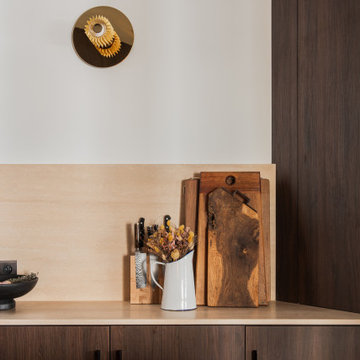
This is an example of a mid-sized contemporary single-wall open plan kitchen in Paris with open cabinets, laminate benchtops, beige splashback, panelled appliances, cement tiles, with island, white floor and beige benchtop.
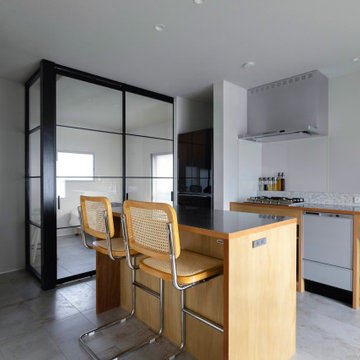
住み継いだ家
本計画は、築32年の古家のリノベーションの計画です。
昔ながらの住宅のため、脱衣室がなく、田の字型に区切られた住宅でした。
1F部分は、スケルトン状態とし、水廻りの大きな改修を行いました。
既存の和室部を改修し、キッチンスペースにリノベーションしました。
キッチンは壁掛けとし、アイランドカウンターを設け趣味である料理などを楽しめるスペースとしました。
洋室だった部分をリビングスペースに変更し、LDKの一体となったスペースを確保しました。
リビングスペースは、6畳のスペースだったため、造作でベンチを設けて狭さを解消しました。
もともとダイニングであったスペースの一角には、寝室スペースを設け
ほとんどの生活スペースを1Fで完結できる間取りとしました。
また、猫との生活も想定されていましたので、ペットの性格にも配慮した計画としました。
内部のデザインは、合板やアイアン、アンティークな床タイルなどを仕様し、新しさの中にもなつかしさのある落ち着いた空間となっています。
断熱材から改修された空間は、機能性もデザイン性にも配慮された、居心地の良い空間となっています。
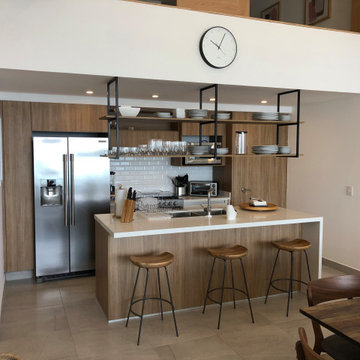
This is an example of a mid-sized modern galley open plan kitchen in Other with a double-bowl sink, open cabinets, medium wood cabinets, limestone benchtops, white splashback, subway tile splashback, stainless steel appliances, cement tiles, with island, grey floor and white benchtop.
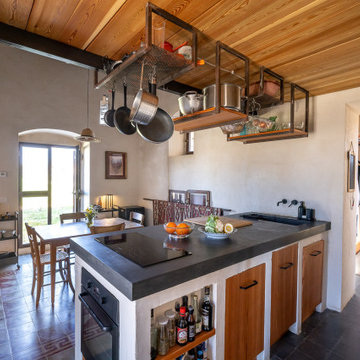
Design ideas for a country kitchen in Catania-Palermo with a single-bowl sink, open cabinets, medium wood cabinets, concrete benchtops, cement tiles, with island, red floor, black benchtop and wood.
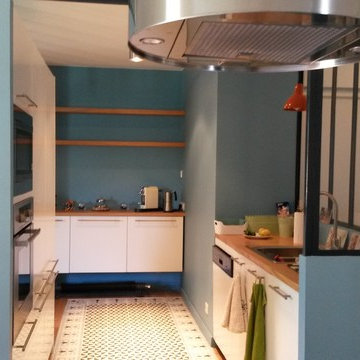
Pour une rénovation, les espaces ont totalement été repensés et la cuisine a été implantée au milieu de la pièce principale, semi ouverte avec une verrière pour laisser entrer la lumière
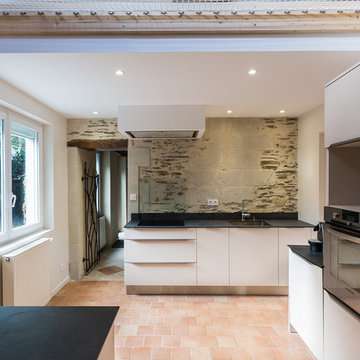
rénovation décoration cuisine moderne
mur de pierres rénové, escalier rénové
implantation revue,création mobilier sur mesure
Design ideas for a mid-sized contemporary galley open plan kitchen in Angers with a single-bowl sink, open cabinets, white cabinets, laminate benchtops, white splashback, glass sheet splashback, stainless steel appliances, cement tiles, with island, multi-coloured floor and black benchtop.
Design ideas for a mid-sized contemporary galley open plan kitchen in Angers with a single-bowl sink, open cabinets, white cabinets, laminate benchtops, white splashback, glass sheet splashback, stainless steel appliances, cement tiles, with island, multi-coloured floor and black benchtop.
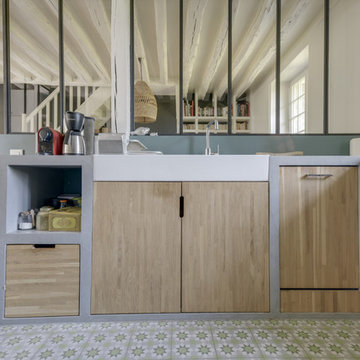
Frédéric Bali
This is an example of a large mediterranean l-shaped separate kitchen in Paris with a farmhouse sink, open cabinets, light wood cabinets, concrete benchtops, green splashback, black appliances, cement tiles, no island, green floor and grey benchtop.
This is an example of a large mediterranean l-shaped separate kitchen in Paris with a farmhouse sink, open cabinets, light wood cabinets, concrete benchtops, green splashback, black appliances, cement tiles, no island, green floor and grey benchtop.
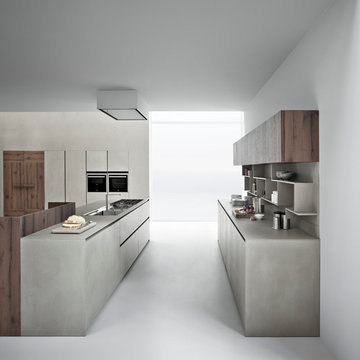
Contemporary Italian kitchen cabinet in resin by Zampieri Cucine. Resin is hand-applied to create a rustic and yet sleek look.
Design ideas for a large modern galley open plan kitchen in San Francisco with a drop-in sink, open cabinets, dark wood cabinets, concrete benchtops, grey splashback, cement tile splashback, stainless steel appliances, cement tiles, with island and grey floor.
Design ideas for a large modern galley open plan kitchen in San Francisco with a drop-in sink, open cabinets, dark wood cabinets, concrete benchtops, grey splashback, cement tile splashback, stainless steel appliances, cement tiles, with island and grey floor.
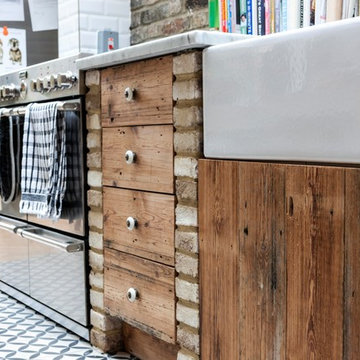
Mid-sized eclectic single-wall open plan kitchen in London with a farmhouse sink, open cabinets, marble benchtops, stainless steel appliances, cement tiles and multi-coloured floor.
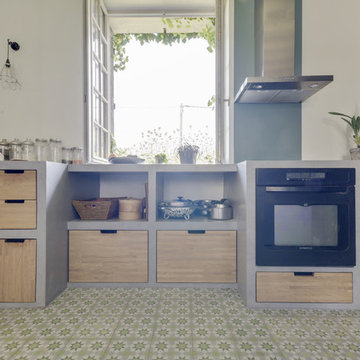
Frédéric Bali
This is an example of a large mediterranean l-shaped separate kitchen in Paris with a farmhouse sink, open cabinets, light wood cabinets, concrete benchtops, green splashback, black appliances, cement tiles, no island, green floor and grey benchtop.
This is an example of a large mediterranean l-shaped separate kitchen in Paris with a farmhouse sink, open cabinets, light wood cabinets, concrete benchtops, green splashback, black appliances, cement tiles, no island, green floor and grey benchtop.
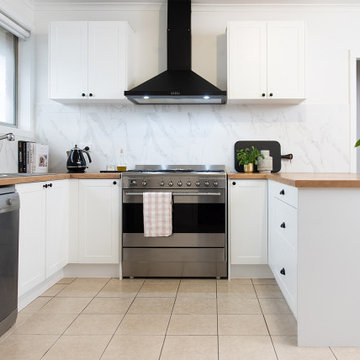
Scandinavian kitchen renovation.
This is an example of a mid-sized scandinavian u-shaped kitchen pantry in Melbourne with a double-bowl sink, open cabinets, white cabinets, laminate benchtops, grey splashback, ceramic splashback, black appliances, cement tiles, with island and white floor.
This is an example of a mid-sized scandinavian u-shaped kitchen pantry in Melbourne with a double-bowl sink, open cabinets, white cabinets, laminate benchtops, grey splashback, ceramic splashback, black appliances, cement tiles, with island and white floor.
Kitchen with Open Cabinets and Cement Tiles Design Ideas
3