Kitchen with Open Cabinets and Concrete Benchtops Design Ideas
Refine by:
Budget
Sort by:Popular Today
201 - 220 of 253 photos
Item 1 of 3
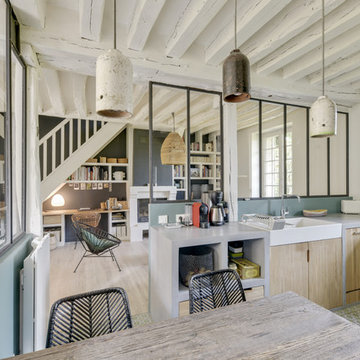
Frédéric Bali
This is an example of a large industrial l-shaped separate kitchen in Paris with a farmhouse sink, open cabinets, light wood cabinets, concrete benchtops, green splashback, black appliances, cement tiles, no island, green floor and grey benchtop.
This is an example of a large industrial l-shaped separate kitchen in Paris with a farmhouse sink, open cabinets, light wood cabinets, concrete benchtops, green splashback, black appliances, cement tiles, no island, green floor and grey benchtop.
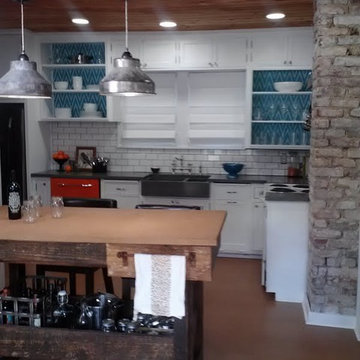
Kelli Kaufer Design, my design featured on I Hate My Kitchen
Design ideas for a mid-sized country galley eat-in kitchen in Minneapolis with an integrated sink, open cabinets, white cabinets, concrete benchtops, white splashback, subway tile splashback, coloured appliances, cork floors and with island.
Design ideas for a mid-sized country galley eat-in kitchen in Minneapolis with an integrated sink, open cabinets, white cabinets, concrete benchtops, white splashback, subway tile splashback, coloured appliances, cork floors and with island.
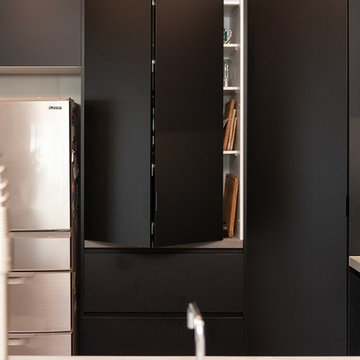
Photo of a mid-sized industrial galley open plan kitchen in Melbourne with an undermount sink, open cabinets, distressed cabinets, concrete benchtops, grey splashback, cement tile splashback, stainless steel appliances, dark hardwood floors, with island and grey benchtop.
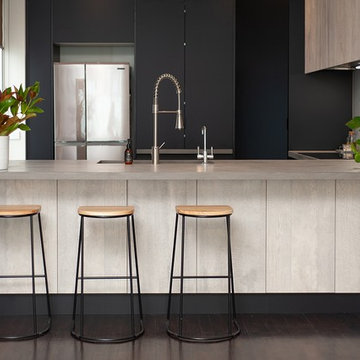
This is an example of a mid-sized industrial galley open plan kitchen in Melbourne with an undermount sink, open cabinets, distressed cabinets, concrete benchtops, grey splashback, cement tile splashback, stainless steel appliances, dark hardwood floors, with island and grey benchtop.
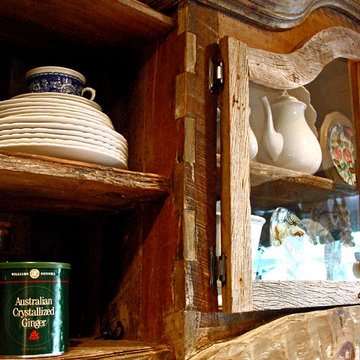
The Hill Kitchen is a one of a kind space. This was one of my first jobs I worked on in Nashville, TN. The Client just fired her cabinet guy and gave me a call out of the blue to ask if I can design and build her kitchen. Well, I like to think it was a match made in heaven. The Hill's Property was out in the country and she wanted a country kitchen with a twist. All the upper cabinets were pretty much built on-site. The 150 year old barn wood was stubborn with a mind of it's own. All the red, black glaze, lower cabinets were built at our shop. All the joints for the upper cabinets were joint together using box and finger joints. To top it all off we left as much patine as we could on the upper cabinets and topped it off with layers of wax on top of wax. The island was also a unique piece in itself with a traditional white with brown glaze the island is just another added feature. What makes this kitchen is all the details such as the collection of dishes, baskets and stuff. It's almost as if we built the kitchen around the collection. Photo by Kurt McKeithan
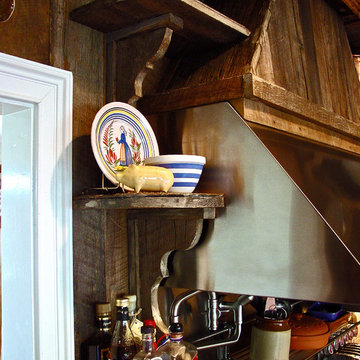
The Hill Kitchen is a one of a kind space. This was one of my first jobs I worked on in Nashville, TN. The Client just fired her cabinet guy and gave me a call out of the blue to ask if I can design and build her kitchen. Well, I like to think it was a match made in heaven. The Hill's Property was out in the country and she wanted a country kitchen with a twist. All the upper cabinets were pretty much built on-site. The 150 year old barn wood was stubborn with a mind of it's own. All the red, black glaze, lower cabinets were built at our shop. All the joints for the upper cabinets were joint together using box and finger joints. To top it all off we left as much patine as we could on the upper cabinets and topped it off with layers of wax on top of wax. The island was also a unique piece in itself with a traditional white with brown glaze the island is just another added feature. What makes this kitchen is all the details such as the collection of dishes, baskets and stuff. It's almost as if we built the kitchen around the collection. Photo by Kurt McKeithan
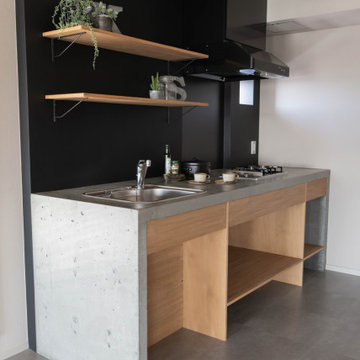
Inspiration for a small industrial single-wall separate kitchen in Tokyo with a drop-in sink, open cabinets, light wood cabinets, concrete benchtops, black splashback, black appliances, no island and grey benchtop.
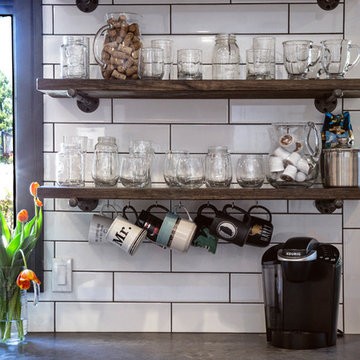
The kitchen backsplash was done in NEMO’s 4×16 Metro White Gloss Subway Tile with a dark grout to match the kitchen trim and to not interfere with the other textures in the kitchen. Metro Wall Tile is NEMO’s classic ceramic tile and is available in a multitude of contemporary sizes and colors.
Photos by: Megan Lawrence
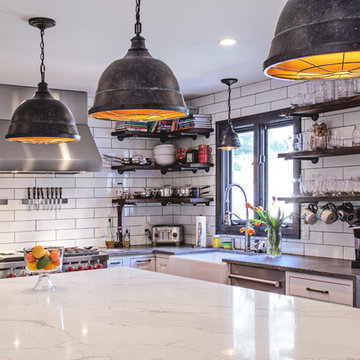
The kitchen backsplash was done in NEMO’s 4×16 Metro White Gloss Subway Tile with a dark grout to match the kitchen trim and to not interfere with the other textures in the kitchen. Metro Wall Tile is NEMO’s classic ceramic tile and is available in a multitude of contemporary sizes and colors.
Photos by: Megan Lawrence
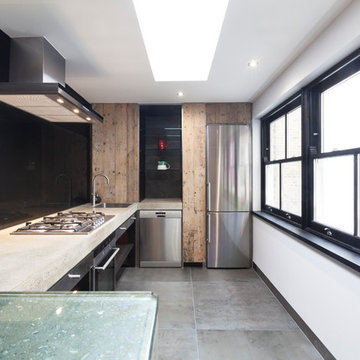
The kitchen in the upper apartment at 321 Portobello Road by Cubic Studios.
Contemporary u-shaped kitchen in London with an undermount sink, open cabinets, concrete benchtops, black splashback, glass sheet splashback, stainless steel appliances, concrete floors and a peninsula.
Contemporary u-shaped kitchen in London with an undermount sink, open cabinets, concrete benchtops, black splashback, glass sheet splashback, stainless steel appliances, concrete floors and a peninsula.
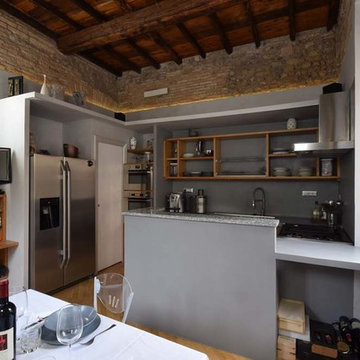
Photo of a mid-sized contemporary eat-in kitchen in Rome with open cabinets, medium wood cabinets, concrete benchtops, grey splashback, stainless steel appliances, a peninsula, grey benchtop, a double-bowl sink and light hardwood floors.
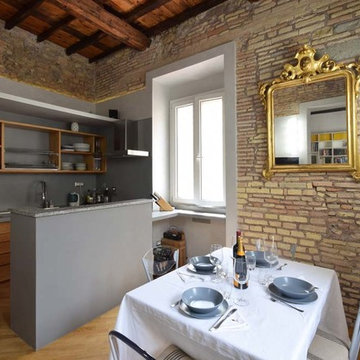
Mid-sized contemporary eat-in kitchen in Rome with open cabinets, medium wood cabinets, a peninsula, grey benchtop, concrete benchtops, grey splashback, stainless steel appliances, a double-bowl sink and light hardwood floors.
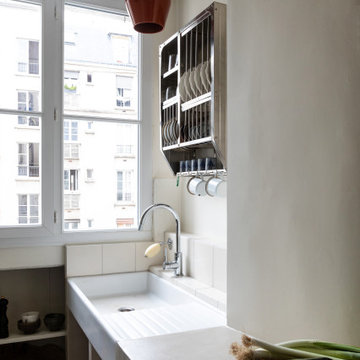
Design ideas for a small contemporary single-wall open plan kitchen in Paris with open cabinets, concrete benchtops, beige splashback, concrete floors, no island, grey floor and beige benchtop.
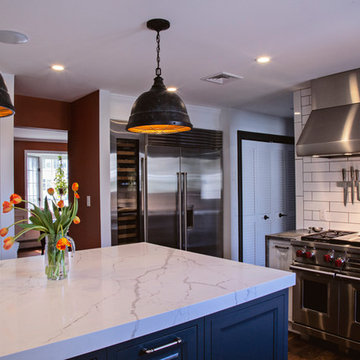
The kitchen backsplash was done in NEMO’s 4×16 Metro White Gloss Subway Tile with a dark grout to match the kitchen trim and to not interfere with the other textures in the kitchen. Metro Wall Tile is NEMO’s classic ceramic tile and is available in a multitude of contemporary sizes and colors.
Photos by: Megan Lawrence
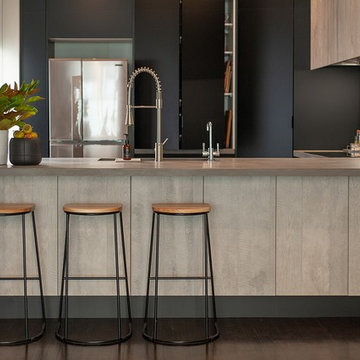
Design ideas for a mid-sized industrial galley open plan kitchen in Melbourne with an undermount sink, open cabinets, distressed cabinets, concrete benchtops, grey splashback, cement tile splashback, stainless steel appliances, dark hardwood floors, with island and grey benchtop.
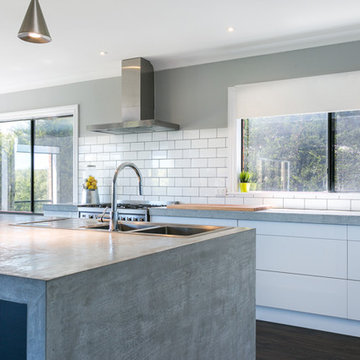
Zesta Kitchens
Photo of an expansive contemporary galley eat-in kitchen in Melbourne with a double-bowl sink, open cabinets, white cabinets, concrete benchtops, white splashback, subway tile splashback, stainless steel appliances and with island.
Photo of an expansive contemporary galley eat-in kitchen in Melbourne with a double-bowl sink, open cabinets, white cabinets, concrete benchtops, white splashback, subway tile splashback, stainless steel appliances and with island.
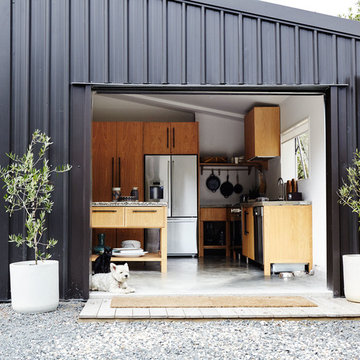
Pippa Drummond
Small country l-shaped eat-in kitchen in Auckland with a double-bowl sink, open cabinets, light wood cabinets, concrete benchtops, stainless steel appliances, concrete floors and with island.
Small country l-shaped eat-in kitchen in Auckland with a double-bowl sink, open cabinets, light wood cabinets, concrete benchtops, stainless steel appliances, concrete floors and with island.
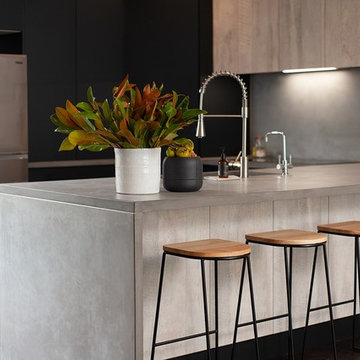
Mid-sized industrial galley open plan kitchen in Melbourne with an undermount sink, open cabinets, distressed cabinets, concrete benchtops, grey splashback, cement tile splashback, stainless steel appliances, dark hardwood floors, with island and grey benchtop.
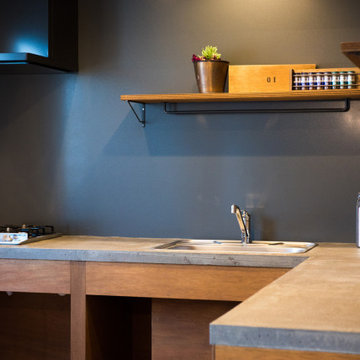
コンクリートで作ったキッチン。オープンスペースを飾りながら使うタイプ。2口縦型のガスコンロでコンパクトに。
Small midcentury l-shaped separate kitchen in Tokyo with a drop-in sink, open cabinets, concrete benchtops, black splashback, black appliances and vinyl floors.
Small midcentury l-shaped separate kitchen in Tokyo with a drop-in sink, open cabinets, concrete benchtops, black splashback, black appliances and vinyl floors.
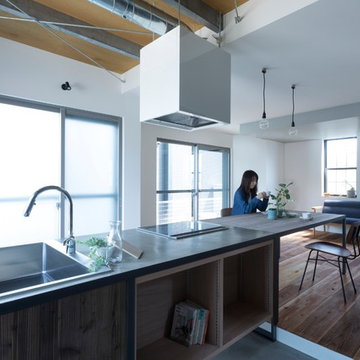
Photo of a mid-sized country single-wall open plan kitchen in Other with an undermount sink, open cabinets, medium wood cabinets, concrete benchtops, beige splashback, porcelain splashback, black appliances, concrete floors, with island, grey floor and grey benchtop.
Kitchen with Open Cabinets and Concrete Benchtops Design Ideas
11