Kitchen with Open Cabinets and Granite Benchtops Design Ideas
Refine by:
Budget
Sort by:Popular Today
21 - 40 of 532 photos
Item 1 of 3
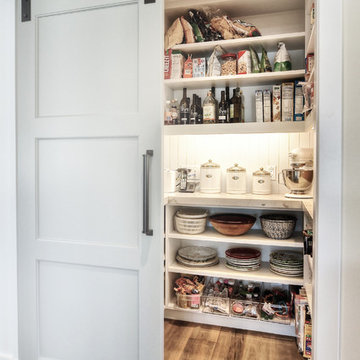
Photo of a large transitional kitchen pantry in Orange County with an undermount sink, white cabinets, granite benchtops, stainless steel appliances, medium hardwood floors, subway tile splashback and open cabinets.
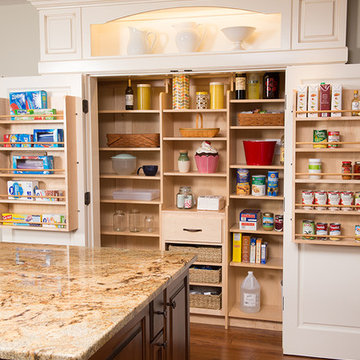
The new pantry is located where the old pantry was housed. The exisitng pantry contained standard wire shelves and bi-fold doors on a basic 18" deep closet. The homeowner wanted a place for deocorative storage, so without changing the footprint, we were able to create a more functional, more accessible and definitely more beautiful pantry!
Alex Claney Photography, LauraDesignCo for photo staging
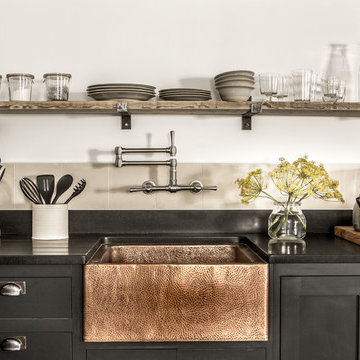
Black Shaker Kitchen with Granite Worktops
Chris Yacoubian
Photo of a small industrial l-shaped kitchen in Cornwall with a farmhouse sink, black cabinets, granite benchtops, cement tile splashback and open cabinets.
Photo of a small industrial l-shaped kitchen in Cornwall with a farmhouse sink, black cabinets, granite benchtops, cement tile splashback and open cabinets.
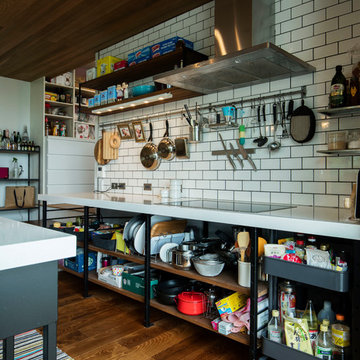
Large industrial galley open plan kitchen in Other with an integrated sink, open cabinets, black cabinets, granite benchtops, white splashback, subway tile splashback, black appliances, dark hardwood floors, with island, brown floor and white benchtop.
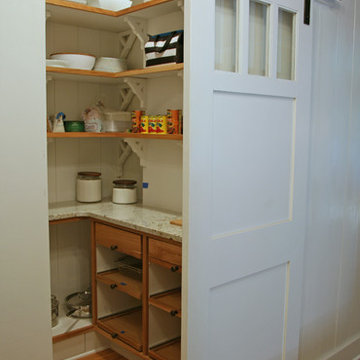
This pantry is just off the kitchen and so the additional counter space is ideal for more prep space if needed. The interior was customized with hand shaped corbels and slide out trays.
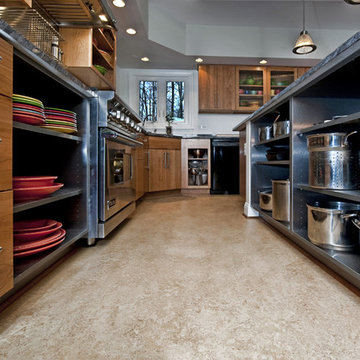
Mimicking a commercial kitchen, open base cabinetry both along the wall and in the island makes accessing items a snap for the chef. Metal cabinetry is more durable for throwing around pots and pans.
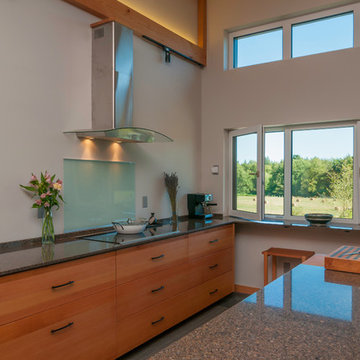
Design by Haven Design Workshop
Photography by Jim Smith Photography
This is an example of a mid-sized contemporary galley eat-in kitchen in Seattle with a farmhouse sink, open cabinets, medium wood cabinets, granite benchtops, stainless steel appliances, light hardwood floors and with island.
This is an example of a mid-sized contemporary galley eat-in kitchen in Seattle with a farmhouse sink, open cabinets, medium wood cabinets, granite benchtops, stainless steel appliances, light hardwood floors and with island.
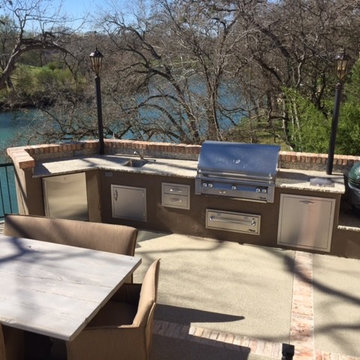
This is an example of a mid-sized modern u-shaped eat-in kitchen in Austin with a single-bowl sink, open cabinets, stainless steel cabinets, granite benchtops, beige splashback, cement tile splashback, stainless steel appliances, concrete floors and no island.
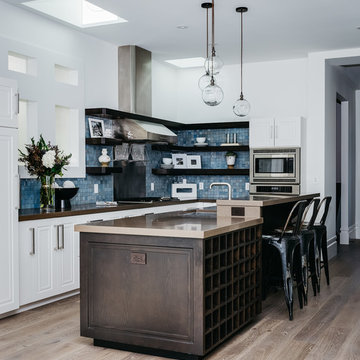
Architect: Feldman Architercture
Interior Design: Regan Baker
Inspiration for a mid-sized transitional l-shaped eat-in kitchen in San Francisco with granite benchtops, blue splashback, glass tile splashback, stainless steel appliances, light hardwood floors, with island, beige floor, an undermount sink, open cabinets, dark wood cabinets and brown benchtop.
Inspiration for a mid-sized transitional l-shaped eat-in kitchen in San Francisco with granite benchtops, blue splashback, glass tile splashback, stainless steel appliances, light hardwood floors, with island, beige floor, an undermount sink, open cabinets, dark wood cabinets and brown benchtop.
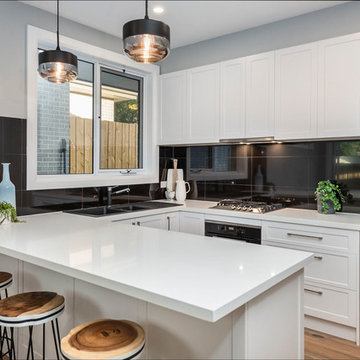
This is an example of a mid-sized contemporary u-shaped kitchen pantry in Melbourne with a drop-in sink, open cabinets, white cabinets, granite benchtops, black splashback, ceramic splashback, stainless steel appliances, medium hardwood floors, beige floor and white benchtop.
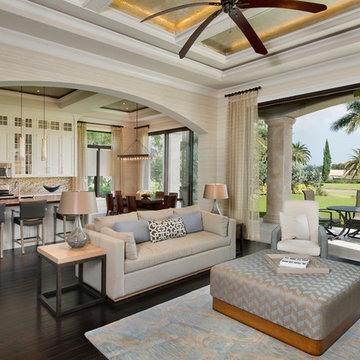
Guest House Living Room and Kitchen
Photo of an expansive traditional l-shaped eat-in kitchen in Miami with a drop-in sink, open cabinets, white cabinets, granite benchtops, multi-coloured splashback, ceramic splashback, stainless steel appliances, dark hardwood floors and with island.
Photo of an expansive traditional l-shaped eat-in kitchen in Miami with a drop-in sink, open cabinets, white cabinets, granite benchtops, multi-coloured splashback, ceramic splashback, stainless steel appliances, dark hardwood floors and with island.
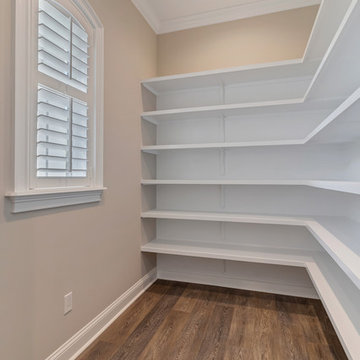
Inspiration for a large country single-wall kitchen pantry in Jacksonville with a double-bowl sink, white cabinets, granite benchtops, beige splashback, glass tile splashback, stainless steel appliances, vinyl floors, with island, brown floor, beige benchtop and open cabinets.
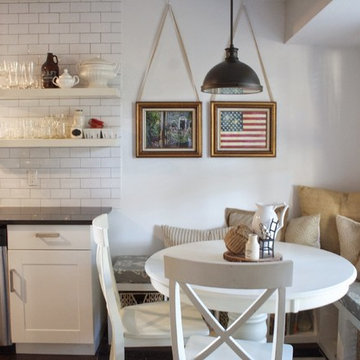
Carol Zimmerman
Inspiration for a mid-sized country galley eat-in kitchen in Austin with a double-bowl sink, open cabinets, white cabinets, granite benchtops, white splashback, subway tile splashback, stainless steel appliances, dark hardwood floors and no island.
Inspiration for a mid-sized country galley eat-in kitchen in Austin with a double-bowl sink, open cabinets, white cabinets, granite benchtops, white splashback, subway tile splashback, stainless steel appliances, dark hardwood floors and no island.
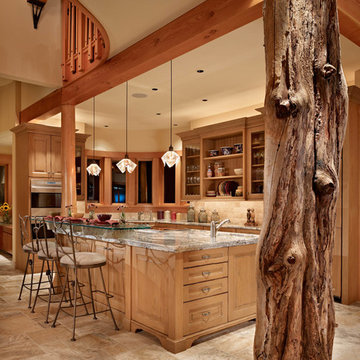
Inspiration for a large country l-shaped kitchen in Seattle with open cabinets, granite benchtops, beige splashback, stone tile splashback, porcelain floors, with island and medium wood cabinets.
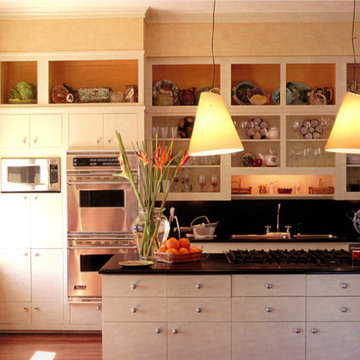
David Battel
Photo of a mid-sized contemporary single-wall eat-in kitchen in New York with a farmhouse sink, open cabinets, white cabinets, granite benchtops, black splashback, glass tile splashback, stainless steel appliances, light hardwood floors and with island.
Photo of a mid-sized contemporary single-wall eat-in kitchen in New York with a farmhouse sink, open cabinets, white cabinets, granite benchtops, black splashback, glass tile splashback, stainless steel appliances, light hardwood floors and with island.
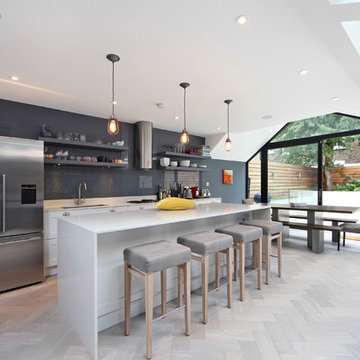
White herringbone floor with a silver oil in the grain.
The client wanted a white floor to give a clean, contemporary feel to the property, but wanted to incorporate a light element of grey,
The oversize herringbone block works well in a modern living space.
All the blocks are engineered, bevel edged, tongue and grooved on all 4 sides. Compatible with under floor heating.
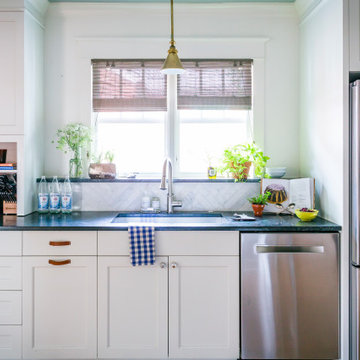
Compact Craftsman kitchen
Small arts and crafts galley kitchen in Raleigh with a drop-in sink, open cabinets, granite benchtops, white splashback, timber splashback, stainless steel appliances, light hardwood floors, with island, brown floor and green benchtop.
Small arts and crafts galley kitchen in Raleigh with a drop-in sink, open cabinets, granite benchtops, white splashback, timber splashback, stainless steel appliances, light hardwood floors, with island, brown floor and green benchtop.
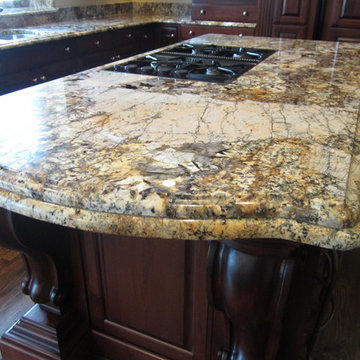
Granite color Mossalaris Kitchen
Large modern l-shaped eat-in kitchen in Detroit with an undermount sink, open cabinets, dark wood cabinets, granite benchtops, beige splashback, stone slab splashback, black appliances, dark hardwood floors and with island.
Large modern l-shaped eat-in kitchen in Detroit with an undermount sink, open cabinets, dark wood cabinets, granite benchtops, beige splashback, stone slab splashback, black appliances, dark hardwood floors and with island.
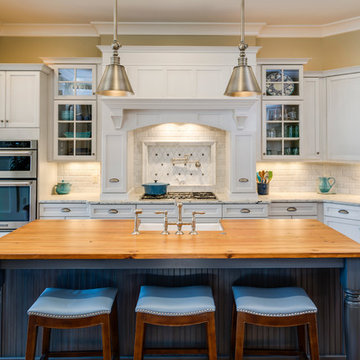
Gorgeous, functional, dream kitchen.
Design ideas for a large country u-shaped eat-in kitchen in Atlanta with open cabinets, beige cabinets, granite benchtops, white splashback, subway tile splashback, stainless steel appliances, dark hardwood floors, with island and brown floor.
Design ideas for a large country u-shaped eat-in kitchen in Atlanta with open cabinets, beige cabinets, granite benchtops, white splashback, subway tile splashback, stainless steel appliances, dark hardwood floors, with island and brown floor.
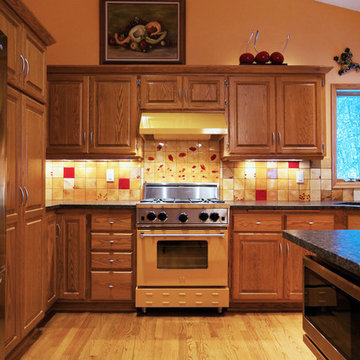
Custom handmade tile by BonTon tile. Hand painted field tiles and a lovely mural behind the stove
Inspiration for a mid-sized traditional u-shaped eat-in kitchen in Minneapolis with an undermount sink, open cabinets, medium wood cabinets, granite benchtops, multi-coloured splashback, ceramic splashback, coloured appliances, light hardwood floors and a peninsula.
Inspiration for a mid-sized traditional u-shaped eat-in kitchen in Minneapolis with an undermount sink, open cabinets, medium wood cabinets, granite benchtops, multi-coloured splashback, ceramic splashback, coloured appliances, light hardwood floors and a peninsula.
Kitchen with Open Cabinets and Granite Benchtops Design Ideas
2