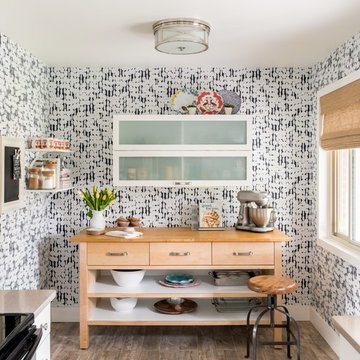Kitchen with Open Cabinets and Light Hardwood Floors Design Ideas
Refine by:
Budget
Sort by:Popular Today
141 - 160 of 1,004 photos
Item 1 of 3
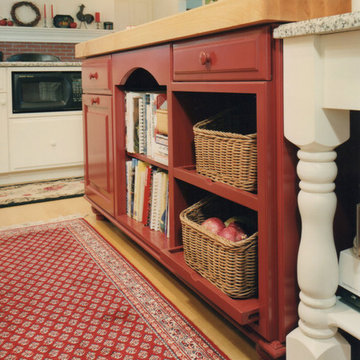
This is an example of a large country u-shaped open plan kitchen in Boston with open cabinets, red cabinets, wood benchtops and light hardwood floors.
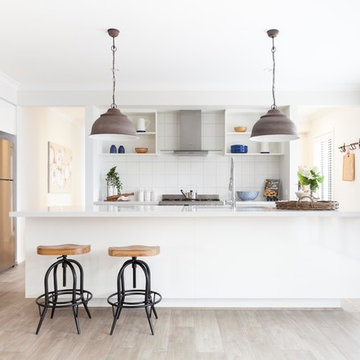
Kitchen - Pemberton 300 from the John G. King Collection by JG King Homes.
Inspiration for a mid-sized transitional galley kitchen in Melbourne with white splashback, ceramic splashback, light hardwood floors, with island, brown floor, white benchtop, an undermount sink, open cabinets, white cabinets and stainless steel appliances.
Inspiration for a mid-sized transitional galley kitchen in Melbourne with white splashback, ceramic splashback, light hardwood floors, with island, brown floor, white benchtop, an undermount sink, open cabinets, white cabinets and stainless steel appliances.
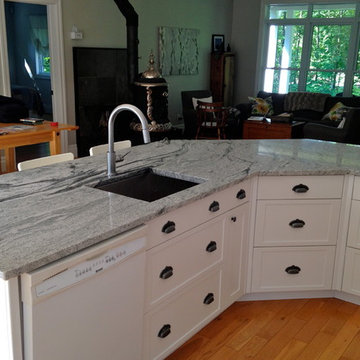
Photo of a mid-sized contemporary galley kitchen pantry in Toronto with an undermount sink, open cabinets, white cabinets, granite benchtops, white splashback, ceramic splashback, white appliances, light hardwood floors and with island.
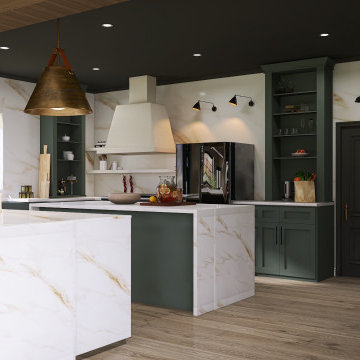
New build on 80 acres that give Modern Farmhouse a redefined look . The darker palette with matching trim sets the obvious mood without beating the farmhouse design look into the ground. To fit this large family who gathers for more than just holidays, a 16 person table and double island design allocates plenty space for loved ones of all ages to enjoy
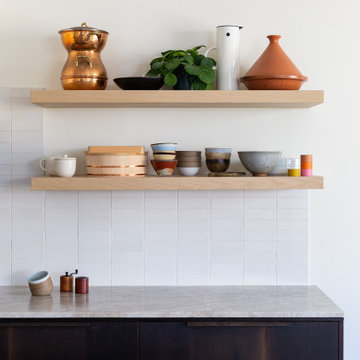
Large beach style l-shaped eat-in kitchen in Orange County with an undermount sink, open cabinets, dark wood cabinets, quartzite benchtops, white splashback, ceramic splashback, stainless steel appliances, light hardwood floors and with island.
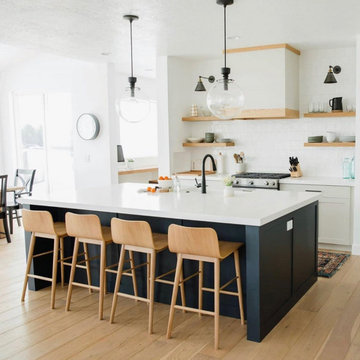
This is an example of a mid-sized country single-wall open plan kitchen in Salt Lake City with a farmhouse sink, open cabinets, light wood cabinets, quartz benchtops, white splashback, subway tile splashback, stainless steel appliances, light hardwood floors, with island and white benchtop.
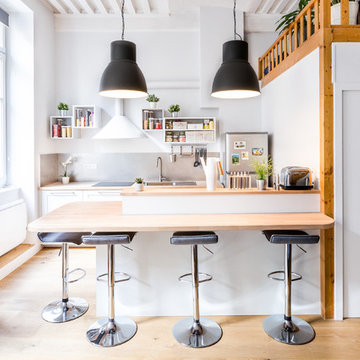
Sarah Mangeret
Scandinavian kitchen in Paris with a drop-in sink, open cabinets, white cabinets, wood benchtops, grey splashback, stainless steel appliances, light hardwood floors and a peninsula.
Scandinavian kitchen in Paris with a drop-in sink, open cabinets, white cabinets, wood benchtops, grey splashback, stainless steel appliances, light hardwood floors and a peninsula.
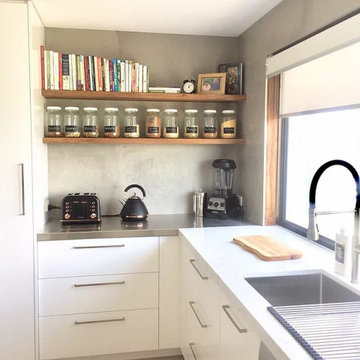
Oversized white kitchen in the small beachside apartment, maximizing on space that was previously used as a dining room with no storage.
Photo of a large scandinavian u-shaped open plan kitchen in Gold Coast - Tweed with an undermount sink, open cabinets, white cabinets, quartz benchtops, grey splashback, porcelain splashback, stainless steel appliances, light hardwood floors, with island, grey floor and multi-coloured benchtop.
Photo of a large scandinavian u-shaped open plan kitchen in Gold Coast - Tweed with an undermount sink, open cabinets, white cabinets, quartz benchtops, grey splashback, porcelain splashback, stainless steel appliances, light hardwood floors, with island, grey floor and multi-coloured benchtop.
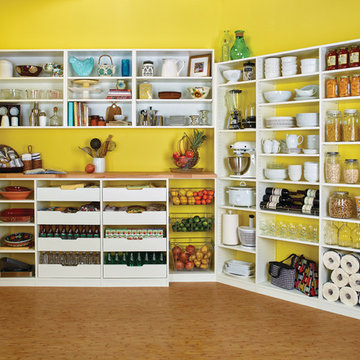
Inspiration for a mid-sized traditional kitchen pantry in San Francisco with open cabinets, white cabinets, light hardwood floors, no island and beige floor.
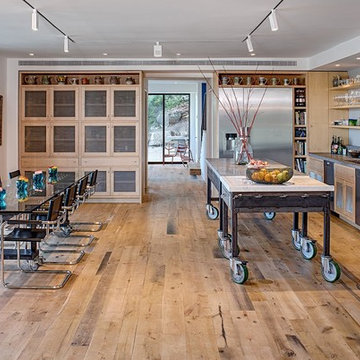
Large modern l-shaped eat-in kitchen in Austin with a drop-in sink, open cabinets, light wood cabinets, grey splashback, stainless steel appliances, light hardwood floors and with island.
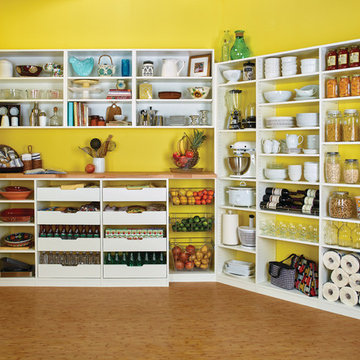
Large country u-shaped kitchen pantry in Philadelphia with open cabinets, white cabinets, yellow splashback and light hardwood floors.
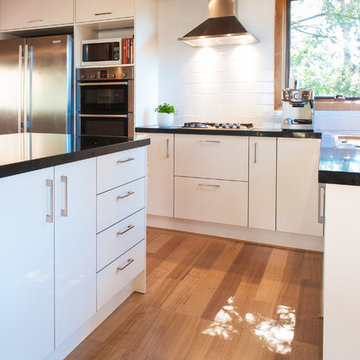
Zesta Kitchens
This is an example of a mid-sized contemporary u-shaped eat-in kitchen in Melbourne with an undermount sink, open cabinets, white cabinets, solid surface benchtops, white splashback, subway tile splashback, stainless steel appliances, light hardwood floors and with island.
This is an example of a mid-sized contemporary u-shaped eat-in kitchen in Melbourne with an undermount sink, open cabinets, white cabinets, solid surface benchtops, white splashback, subway tile splashback, stainless steel appliances, light hardwood floors and with island.
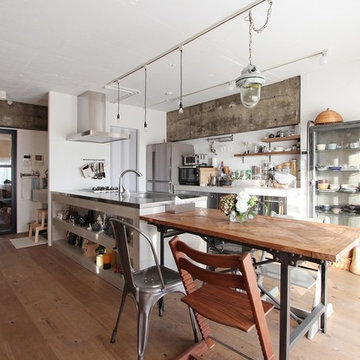
Industrial galley eat-in kitchen in Tokyo with an integrated sink, open cabinets, stainless steel appliances, light hardwood floors, a peninsula, white cabinets and stainless steel benchtops.
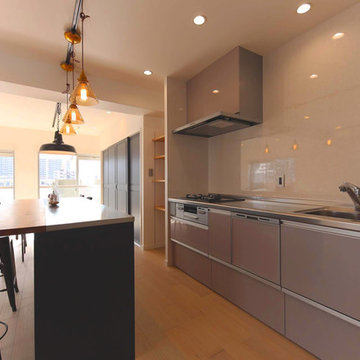
I型キッチンは低コストのモノを選択するが、統一感を壊さない色味をチョイス
Large scandinavian single-wall open plan kitchen in Nagoya with an undermount sink, open cabinets, blue cabinets, stainless steel benchtops, white splashback, glass sheet splashback, coloured appliances, light hardwood floors, with island, white floor and grey benchtop.
Large scandinavian single-wall open plan kitchen in Nagoya with an undermount sink, open cabinets, blue cabinets, stainless steel benchtops, white splashback, glass sheet splashback, coloured appliances, light hardwood floors, with island, white floor and grey benchtop.
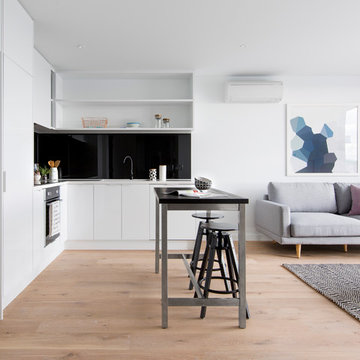
Design ideas for a contemporary l-shaped open plan kitchen in Melbourne with open cabinets, black splashback, light hardwood floors and with island.
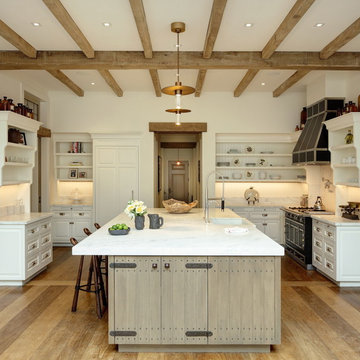
Design ideas for a country kitchen in Boston with a farmhouse sink, open cabinets, white cabinets, white splashback, black appliances, light hardwood floors, with island and white benchtop.
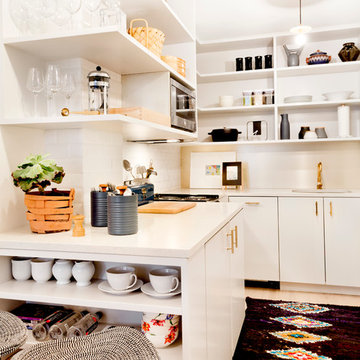
This 400 s.f. studio apartment in NYC’s Greenwich Village serves as a pied-a-terre
for clients whose primary residence is on the West Coast.
Although the clients do not reside here full-time, this tiny space accommodates
all the creature comforts of home.
The kitchenette combines custom cool grey lacquered cabinets with brass fittings,
white beveled subway tile, and a warm brushed brass backsplash; an antique
Boucherouite runner and textural woven stools that pull up to the kitchen’s
coffee counter punctuate the clean palette with warmth and the human scale.
The under-counter freezer and refrigerator, along with the 18” dishwasher, are all
panelled to match the cabinets, and open shelving to the ceiling maximizes the
feeling of the space’s volume.
The entry closet doubles as home for a combination washer/dryer unit.
The custom bathroom vanity, with open brass legs sitting against floor-to-ceiling
marble subway tile, boasts a honed gray marble countertop, with an undermount
sink offset to maximize precious counter space and highlight a pendant light. A
tall narrow cabinet combines closed and open storage, and a recessed mirrored
medicine cabinet conceals additional necessaries.
The stand-up shower is kept minimal, with simple white beveled subway tile and
frameless glass doors, and is large enough to host a teak and stainless bench for
comfort; black sink and bath fittings ground the otherwise light palette.
What had been a generic studio apartment became a rich landscape for living.
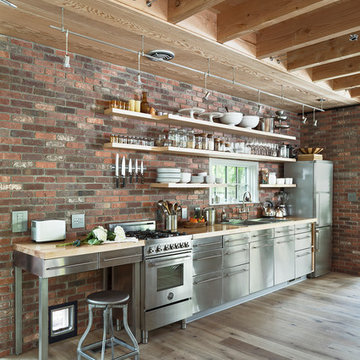
Andrea Calo
Country single-wall kitchen in Austin with open cabinets, wood benchtops, brick splashback, stainless steel appliances, light hardwood floors, no island and beige floor.
Country single-wall kitchen in Austin with open cabinets, wood benchtops, brick splashback, stainless steel appliances, light hardwood floors, no island and beige floor.
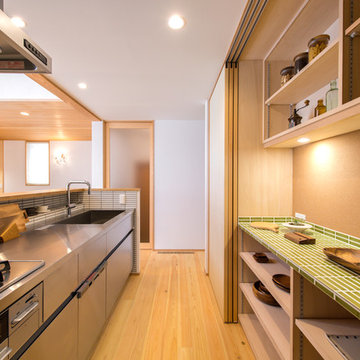
Asian galley open plan kitchen in Yokohama with a single-bowl sink, open cabinets, light wood cabinets, stainless steel benchtops, white splashback, ceramic splashback, light hardwood floors, a peninsula and brown floor.
Kitchen with Open Cabinets and Light Hardwood Floors Design Ideas
8
