Kitchen with Open Cabinets and Light Wood Cabinets Design Ideas
Refine by:
Budget
Sort by:Popular Today
81 - 100 of 766 photos
Item 1 of 3
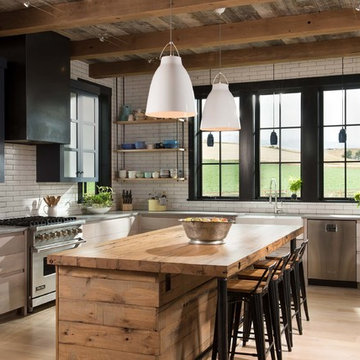
Yonder Farm Residence
Architect: Locati Architects
General Contractor: Northfork Builders
Windows: Kolbe Windows
Photography: Longview Studios, Inc.
This is an example of a country l-shaped kitchen in Other with a farmhouse sink, open cabinets, light wood cabinets, wood benchtops, white splashback, subway tile splashback, coloured appliances, light hardwood floors, with island and beige floor.
This is an example of a country l-shaped kitchen in Other with a farmhouse sink, open cabinets, light wood cabinets, wood benchtops, white splashback, subway tile splashback, coloured appliances, light hardwood floors, with island and beige floor.
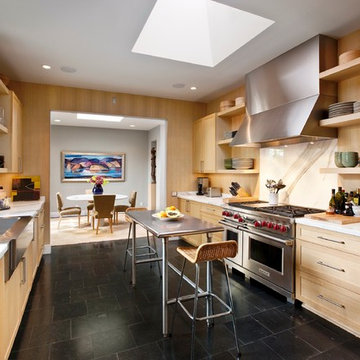
Photo: Jim Bartsch Photography
Design ideas for a contemporary separate kitchen in Santa Barbara with stainless steel appliances, a drop-in sink, open cabinets, light wood cabinets, marble benchtops, white splashback, stone slab splashback and black floor.
Design ideas for a contemporary separate kitchen in Santa Barbara with stainless steel appliances, a drop-in sink, open cabinets, light wood cabinets, marble benchtops, white splashback, stone slab splashback and black floor.
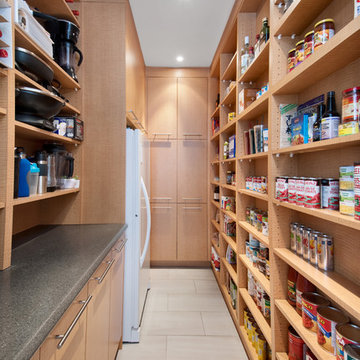
Marc Fowler - Kitchen & Bathroom shots
The interior of the walk-in pantry provides a series of asymmetrical open shelving, tall cabinets, broom storage, and additional refrigeration.
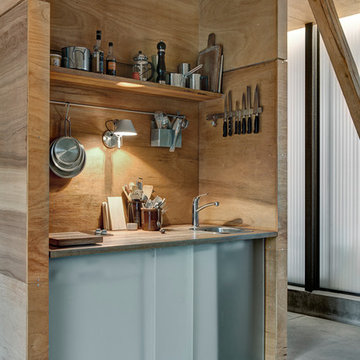
This is an example of a country kitchen in Aalborg with a single-bowl sink, open cabinets, light wood cabinets, timber splashback, concrete floors, grey floor and grey benchtop.
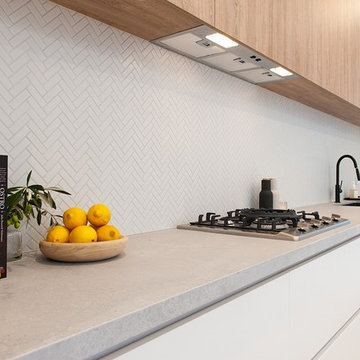
Zesta Kitchens
This is an example of an expansive scandinavian galley open plan kitchen in Melbourne with an integrated sink, open cabinets, light wood cabinets, quartz benchtops, grey splashback, marble splashback, black appliances, light hardwood floors, with island and grey benchtop.
This is an example of an expansive scandinavian galley open plan kitchen in Melbourne with an integrated sink, open cabinets, light wood cabinets, quartz benchtops, grey splashback, marble splashback, black appliances, light hardwood floors, with island and grey benchtop.
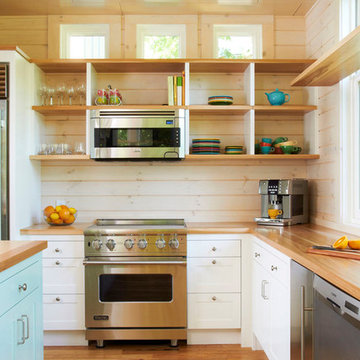
© Alyssa Lee Photography
Inspiration for a modern kitchen in Minneapolis with stainless steel appliances, wood benchtops, open cabinets and light wood cabinets.
Inspiration for a modern kitchen in Minneapolis with stainless steel appliances, wood benchtops, open cabinets and light wood cabinets.
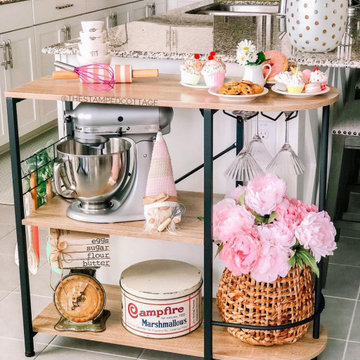
[ Küchw Houzz Furniture - Bestier.net ]
Küchw 4-Tier Kitchen Bakers Rack Coffee Bar
Bestier Küchw 4 tiers kitchen baker‘s rack comes with bottom shelves and adjustable shelf, extra top shelf, it can be used as the kitchen island, microwave stand, coffee bar stands, spice rack organizer, wine board for kitchen, dining room, or living room.
Practical Design & Wine Glass Holder & 8 Hooks
Come with a wine glass holder for storing stemware and coffee mug, 8 S-shaped hooks for hanging pots, pans, utensils, oven mitts, and more. Multi-function shelves rack can be easily matched with different decoration styles.
Solid Construction
Our kitchen storage rack organizer is made of a healthy P2 board, which is waterproof, sturdy, and durable. The X-bars design offers a large weight capacity which provides more support and ensures stability and durability.
Küchw Kitchen Ideas & Designs
Dimension
35.43'' W x 15.51'' D x 48.6'' H
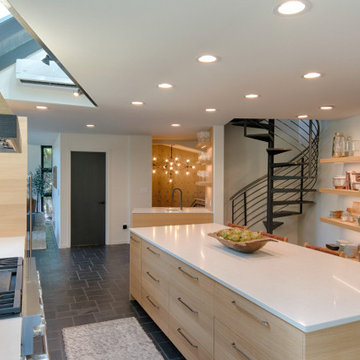
Kitchen/Stair After
Design ideas for a large contemporary kitchen in Denver with an undermount sink, open cabinets, light wood cabinets, quartz benchtops, white splashback, engineered quartz splashback, stainless steel appliances, slate floors, with island, grey floor and white benchtop.
Design ideas for a large contemporary kitchen in Denver with an undermount sink, open cabinets, light wood cabinets, quartz benchtops, white splashback, engineered quartz splashback, stainless steel appliances, slate floors, with island, grey floor and white benchtop.
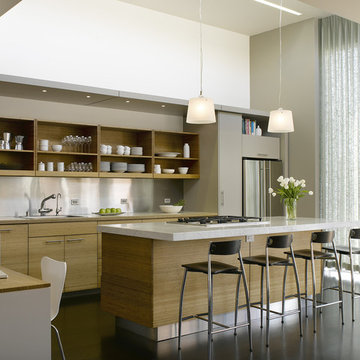
View of kitchen with soffit along back wall.
Photographed by Ken Gutmaker
Design ideas for a mid-sized contemporary single-wall open plan kitchen in San Francisco with open cabinets, light wood cabinets, metallic splashback, stainless steel appliances, marble benchtops, dark hardwood floors, with island and a drop-in sink.
Design ideas for a mid-sized contemporary single-wall open plan kitchen in San Francisco with open cabinets, light wood cabinets, metallic splashback, stainless steel appliances, marble benchtops, dark hardwood floors, with island and a drop-in sink.
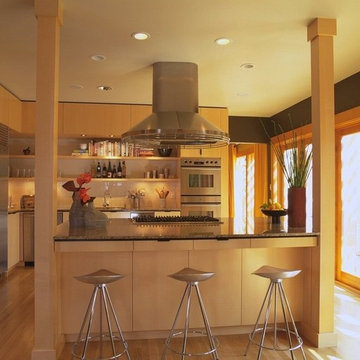
For this remodel and addition to a house in Marin County our clients from the Washington D.C. area wanted to create a quintessentially Californian living space. To achieve this, we expanded the first floor toward the rear yard and removed several interior partitions creating a large, open floor plan. A new wall of French doors with an attached trellis flood the entire space with light and provide the indoor-outdoor flow our clients were seeking. Structural wood posts anchor a large island that defines the kitchen while maintaining the open feel. Dark Venetian plaster walls provide contrast to the new maple built-ins. The entry was updated with new railings, limestone floors, contemporary lighting and frosted glass doors.
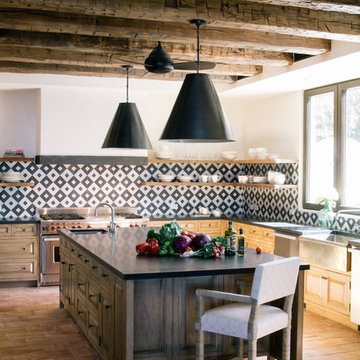
Antique hand hewn ceiling beams.
Design by Chris Barrett Design
This is an example of a mediterranean l-shaped open plan kitchen in Los Angeles with a farmhouse sink, open cabinets, light wood cabinets, multi-coloured splashback, stainless steel appliances, terra-cotta floors, with island and pink floor.
This is an example of a mediterranean l-shaped open plan kitchen in Los Angeles with a farmhouse sink, open cabinets, light wood cabinets, multi-coloured splashback, stainless steel appliances, terra-cotta floors, with island and pink floor.
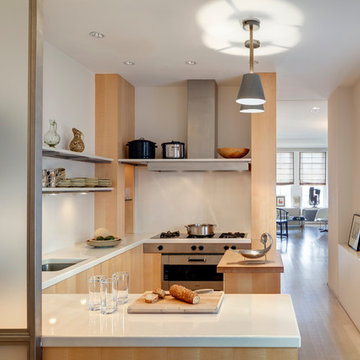
©2014 Francis Dzikowski/Otto
This is an example of a small transitional u-shaped separate kitchen in New York with an undermount sink, open cabinets, stainless steel appliances, light hardwood floors, a peninsula, light wood cabinets and solid surface benchtops.
This is an example of a small transitional u-shaped separate kitchen in New York with an undermount sink, open cabinets, stainless steel appliances, light hardwood floors, a peninsula, light wood cabinets and solid surface benchtops.
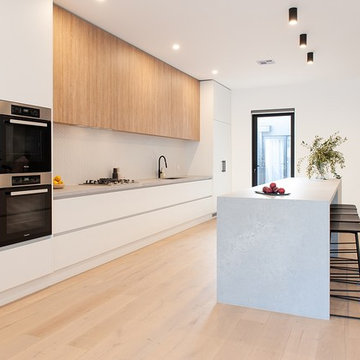
Zesta Kitchens
This is an example of an expansive scandinavian galley open plan kitchen in Melbourne with an integrated sink, open cabinets, light wood cabinets, quartz benchtops, grey splashback, marble splashback, black appliances, light hardwood floors, with island and grey benchtop.
This is an example of an expansive scandinavian galley open plan kitchen in Melbourne with an integrated sink, open cabinets, light wood cabinets, quartz benchtops, grey splashback, marble splashback, black appliances, light hardwood floors, with island and grey benchtop.
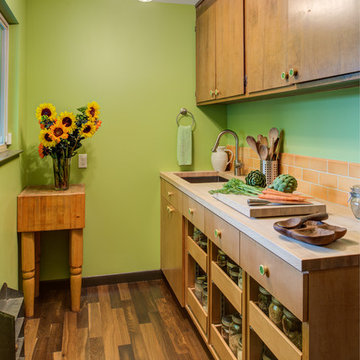
Treve Johnson Photography
This is an example of a mid-sized eclectic galley separate kitchen in San Francisco with an undermount sink, open cabinets, light wood cabinets, wood benchtops, multi-coloured splashback, ceramic splashback, dark hardwood floors, with island, brown floor and beige benchtop.
This is an example of a mid-sized eclectic galley separate kitchen in San Francisco with an undermount sink, open cabinets, light wood cabinets, wood benchtops, multi-coloured splashback, ceramic splashback, dark hardwood floors, with island, brown floor and beige benchtop.
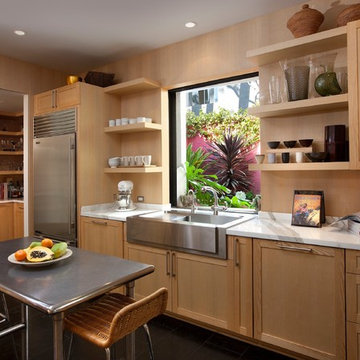
Photo: Jim Bartsch Photography
Design ideas for a contemporary kitchen in Santa Barbara with a drop-in sink, open cabinets, light wood cabinets, marble benchtops and stainless steel appliances.
Design ideas for a contemporary kitchen in Santa Barbara with a drop-in sink, open cabinets, light wood cabinets, marble benchtops and stainless steel appliances.
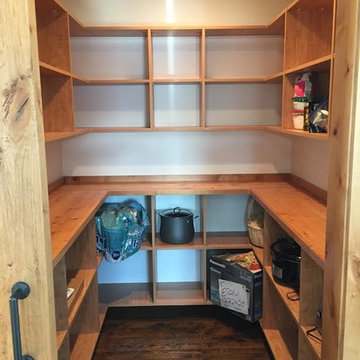
Inspiration for a country kitchen pantry in Other with open cabinets and light wood cabinets.
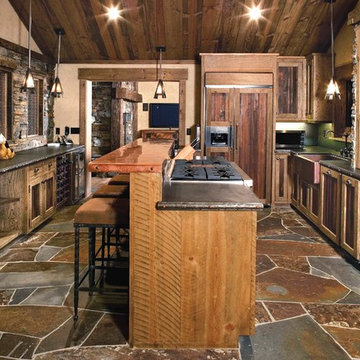
Photo of a country u-shaped separate kitchen in Sacramento with a farmhouse sink, open cabinets, light wood cabinets and panelled appliances.
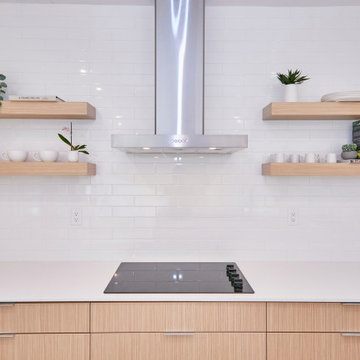
Design ideas for a contemporary u-shaped open plan kitchen in Miami with open cabinets, light wood cabinets, white splashback, light hardwood floors and white benchtop.
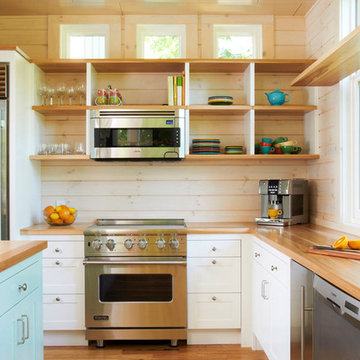
Cabinetry by Ingrained Wood Studios: The Lab.
Millwork/wall paneling by Ingrained Wood Studios: The Mill.
© Alyssa Lee Photography
Photo of a traditional kitchen in Minneapolis with wood benchtops, open cabinets, stainless steel appliances and light wood cabinets.
Photo of a traditional kitchen in Minneapolis with wood benchtops, open cabinets, stainless steel appliances and light wood cabinets.
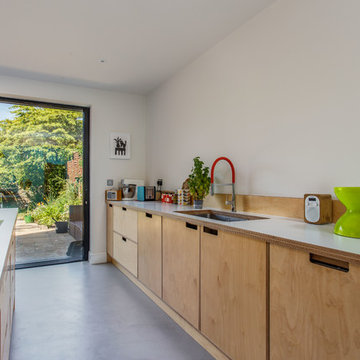
Beautiful open plan design. With bright vibrant colours. The floors is polished concrete.
Large eclectic open plan kitchen in Sussex with a double-bowl sink, open cabinets, light wood cabinets, laminate benchtops, beige splashback, timber splashback, black appliances, concrete floors, with island, grey floor and white benchtop.
Large eclectic open plan kitchen in Sussex with a double-bowl sink, open cabinets, light wood cabinets, laminate benchtops, beige splashback, timber splashback, black appliances, concrete floors, with island, grey floor and white benchtop.
Kitchen with Open Cabinets and Light Wood Cabinets Design Ideas
5