Kitchen with Open Cabinets and Marble Splashback Design Ideas
Refine by:
Budget
Sort by:Popular Today
21 - 40 of 188 photos
Item 1 of 3
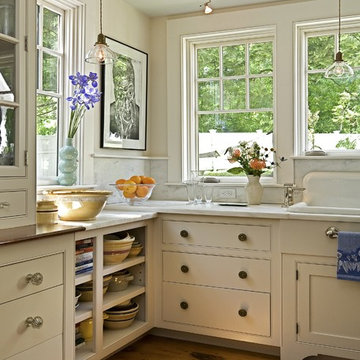
This kitchen was formerly a dark paneled, cluttered, divided space with little natural light. By eliminating partitions and creating an open floorplan, as well as adding modern windows with traditional detailing, providing lovingly detailed built-ins for the clients extensive collection of beautiful dishes, and lightening up the color palette we were able to create a rather miraculous transformation.
Renovation/Addition. Rob Karosis Photography
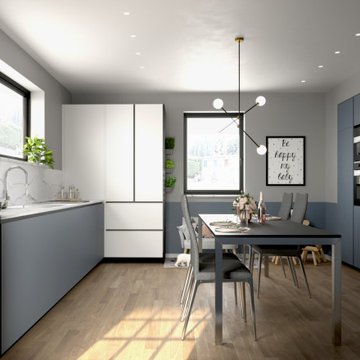
State realizzando la vostra casa dei sogni ma avete tante idee e il budget non è stellare? Non è un problema!
Con una giovane famiglia di 5 membri, le esigenze sono molte, quindi come fare per destreggiarsi e non perdere l’orientamento nelle miriadi di scelte che bisogna fare per una casa nuova e non sforare il budget? Basta seguire i nostri consigli e avere sottomano il nostro mood board dettagliato! ;-)
Abbiamo iniziato proponendo una cucina con pannelli riciclati, ma super robusti e anti-impronta perfetti per una famiglia in crescita!
Riutilizzare è un dovere se non un piacere: del vecchio appartamento si è voluto mantenere il bel tavolo in vetro nero e acciaio allungabile, per questo pur essendo la cucina una stanza spaziosa, per fare stare il tavolo anche completamente allungato, si è deciso di posizionare le basi e le colonne lungo le pareti lasciando libera la parte centrale. In questo modo si è anche potuto creare un piccolo spazio dedicato ai bambini con tanto di lavagna, una scrivania e un piccolo divano a misura di gioco.
Le colonne accolgono una comoda nicchia accessoriata di prese e ripiani per permettere l’utilizzo dei piccoli elettrodomestici come la planetaria e la macchina caffè. Oltre ad avere un piano top aggiuntivo comodo per non attraversare la stanza.
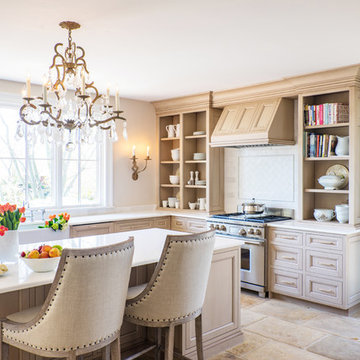
Inspiration for a mid-sized traditional kitchen in Boston with a farmhouse sink, open cabinets, light wood cabinets, white splashback, stainless steel appliances, with island, beige floor, marble benchtops, marble splashback and limestone floors.
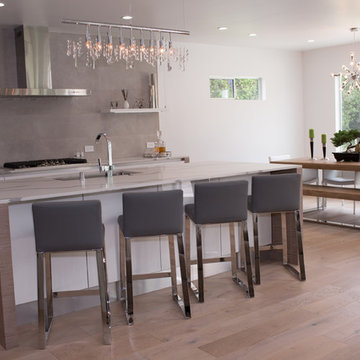
This modern kitchen really really suited our client's personality together with hardwood flooring, white cabinetry, high-end finishes, quartz counter, top of the line cabinetry and mechanism - it is real work of art.
Kitchen Remodel by Team AHR!

3D Interior Designers know exactly what client is looking for, in their future property. Yantram 3D Architectural Design Services have an excellent 3D Interior Designing team, that produces edge-cutting 3D Interior Visualization. Using the best features and exemplary software, they have created multiple ideas for the kitchen in San Diego, California. 3D Interior Rendering Services can help in Advertising and Explaining by high-quality Architectural Interior Rendering.
3D Interior Rendering Company can be a great benefit, as we offer project completion in the client's given timeframe. Combining several ideas, and adding different elements, colors, structures, and dimensions, this specific piece of art is given out as an outcome. 3D Interior Designers have developed 3D Interior Visualization of these specimens in a very short time and in the client's budget, and Yantram 3D Architectural Design Services has made this possible.
For More Visit: https://www.yantramstudio.com/3d-interior-rendering-cgi-animation.html
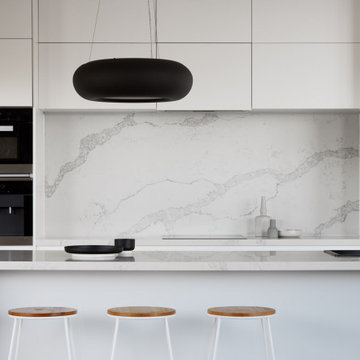
Design ideas for a mid-sized contemporary galley eat-in kitchen in Melbourne with a single-bowl sink, open cabinets, white cabinets, marble benchtops, white splashback, marble splashback, black appliances, with island and white benchtop.
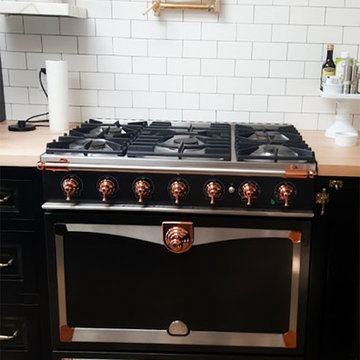
Art can completely transform any space and enhance it's natural Rustic beauty. Every element in this project was influenced by an artistic point of view. Attention to details brings a synergy to the overall project.
Complete remodel | lot: 4,060 Sq. Ft | Home 1100-1200 sqft.
Hedged and gated, charming authentic 1924 Spanish in the Melrose District. Private front and back yard, rooms open to yard through French doors. High covered ceilings, refinished hardwood floors, formal dining room, eat in kitchen, central ac, low maintenance drought tolerant landscaping, one car garage with new electric door, and driveway.
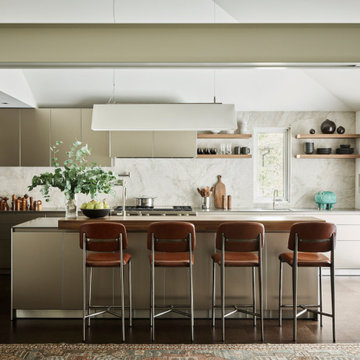
Design ideas for a midcentury single-wall open plan kitchen in Austin with a drop-in sink, open cabinets, beige cabinets, marble benchtops, white splashback, marble splashback, coloured appliances, dark hardwood floors, with island, brown floor, white benchtop and vaulted.
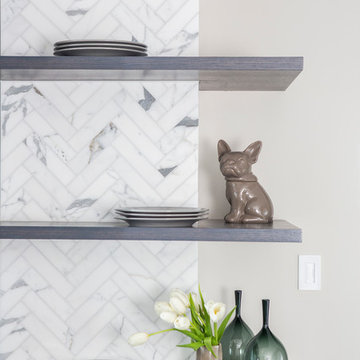
Open shelving is all the rage. Just have to make sure you everything organized
Inspiration for a large country u-shaped eat-in kitchen in Baltimore with an undermount sink, open cabinets, medium wood cabinets, marble benchtops, white splashback, marble splashback, stainless steel appliances, bamboo floors, with island and grey floor.
Inspiration for a large country u-shaped eat-in kitchen in Baltimore with an undermount sink, open cabinets, medium wood cabinets, marble benchtops, white splashback, marble splashback, stainless steel appliances, bamboo floors, with island and grey floor.
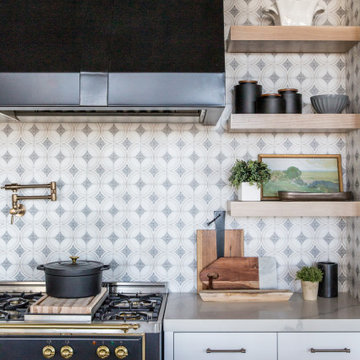
The Ventana tile from our quick ship collection, Artisan Stone Tile, can be seen in this Utah kitchen renovation designed by Sita Montgomery Interiors. The Ventana is shown in the Bronze colorway on 6x6 honed Carrara. The Ventana serves as the kitchen backsplash in this Modern Farmhouse and contemporary kitchen.

This is an example of a mid-sized asian single-wall open plan kitchen in Osaka with an undermount sink, open cabinets, grey cabinets, laminate benchtops, grey splashback, marble splashback, stainless steel appliances, cement tiles, with island, grey floor, grey benchtop and wallpaper.
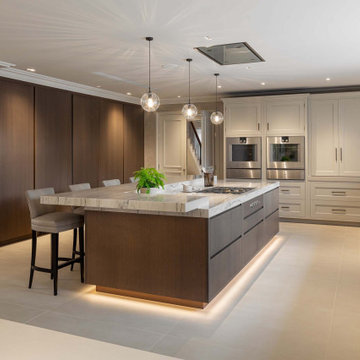
Large modern eat-in kitchen in London with a double-bowl sink, open cabinets, dark wood cabinets, marble benchtops, marble splashback, coloured appliances, ceramic floors, a peninsula, beige floor and white benchtop.
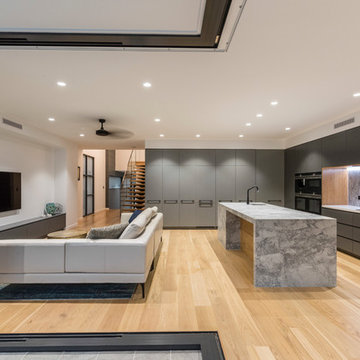
Kitchen and family area
Design ideas for a mid-sized modern galley open plan kitchen in Brisbane with an undermount sink, open cabinets, grey cabinets, marble benchtops, yellow splashback, marble splashback, black appliances, light hardwood floors, with island, beige floor and white benchtop.
Design ideas for a mid-sized modern galley open plan kitchen in Brisbane with an undermount sink, open cabinets, grey cabinets, marble benchtops, yellow splashback, marble splashback, black appliances, light hardwood floors, with island, beige floor and white benchtop.
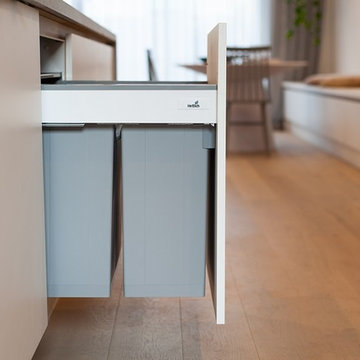
zesta kitchens
Expansive modern galley open plan kitchen in Melbourne with an integrated sink, open cabinets, light wood cabinets, quartz benchtops, grey splashback, marble splashback, black appliances, light hardwood floors, with island and grey benchtop.
Expansive modern galley open plan kitchen in Melbourne with an integrated sink, open cabinets, light wood cabinets, quartz benchtops, grey splashback, marble splashback, black appliances, light hardwood floors, with island and grey benchtop.
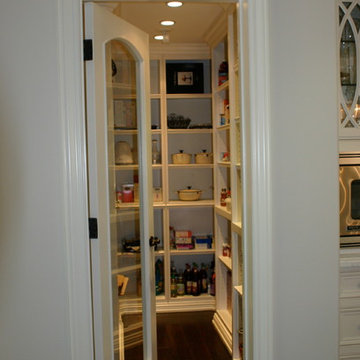
Walk In Pantry, White Lacquer, Craftsman Style.
Dhasti Williams
This is an example of a mid-sized traditional galley kitchen pantry in Orange County with open cabinets, white cabinets, a single-bowl sink, marble benchtops, white splashback, marble splashback, stainless steel appliances, dark hardwood floors and with island.
This is an example of a mid-sized traditional galley kitchen pantry in Orange County with open cabinets, white cabinets, a single-bowl sink, marble benchtops, white splashback, marble splashback, stainless steel appliances, dark hardwood floors and with island.
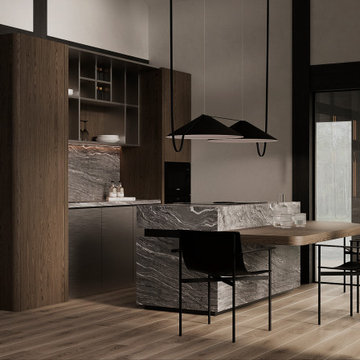
Inspiration for a mid-sized contemporary single-wall open plan kitchen in Other with an undermount sink, open cabinets, medium wood cabinets, marble benchtops, grey splashback, marble splashback, black appliances, laminate floors, with island, beige floor, grey benchtop and exposed beam.
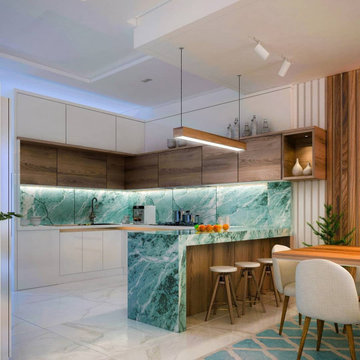
Extensive or compact, no details will be neglected
Inspiration for a modern l-shaped separate kitchen in Los Angeles with a single-bowl sink, open cabinets, white cabinets, marble benchtops, green splashback, marble splashback, stainless steel appliances, plywood floors, with island, white floor and green benchtop.
Inspiration for a modern l-shaped separate kitchen in Los Angeles with a single-bowl sink, open cabinets, white cabinets, marble benchtops, green splashback, marble splashback, stainless steel appliances, plywood floors, with island, white floor and green benchtop.
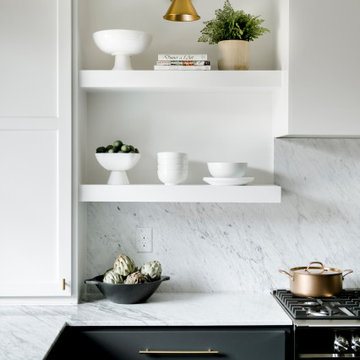
Photo of a transitional l-shaped kitchen in Other with open cabinets, white cabinets, marble benchtops, white splashback, marble splashback, stainless steel appliances and white benchtop.
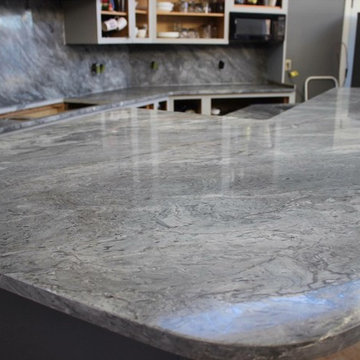
Design ideas for a large contemporary galley open plan kitchen in Grand Rapids with a double-bowl sink, open cabinets, grey cabinets, marble benchtops, grey splashback, marble splashback, medium hardwood floors, with island and brown floor.
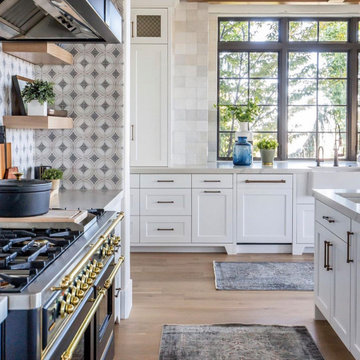
The Ventana tile from our quick ship collection, Artisan Stone Tile, can be seen in this Utah kitchen renovation designed by Sita Montgomery Interiors. The Ventana is shown in the Bronze colorway on 6x6 honed Carrara. The Ventana serves as the kitchen backsplash in this Modern Farmhouse and contemporary kitchen.
Kitchen with Open Cabinets and Marble Splashback Design Ideas
2