Kitchen with Open Cabinets and Multi-Coloured Benchtop Design Ideas
Refine by:
Budget
Sort by:Popular Today
21 - 40 of 72 photos
Item 1 of 3
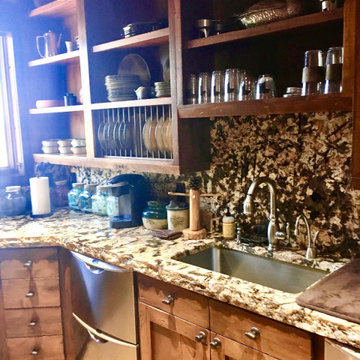
Photo of a mid-sized country l-shaped kitchen pantry in Denver with a double-bowl sink, open cabinets, medium wood cabinets, granite benchtops, multi-coloured splashback, stone slab splashback, stainless steel appliances, medium hardwood floors, with island, brown floor and multi-coloured benchtop.
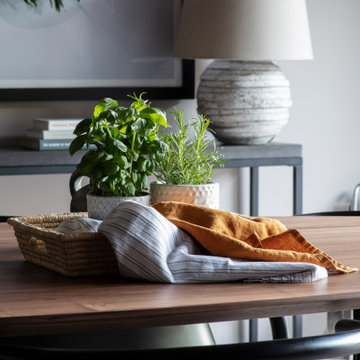
This rural cottage in Northumberland was in need of a total overhaul, and thats exactly what it got! Ceilings removed, beams brought to life, stone exposed, log burner added, feature walls made, floors replaced, extensions built......you name it, we did it!
What a result! This is a modern contemporary space with all the rustic charm you'd expect from a rural holiday let in the beautiful Northumberland countryside. Book In now here: https://www.bridgecottagenorthumberland.co.uk/?fbclid=IwAR1tpc6VorzrLsGJtAV8fEjlh58UcsMXMGVIy1WcwFUtT0MYNJLPnzTMq0w
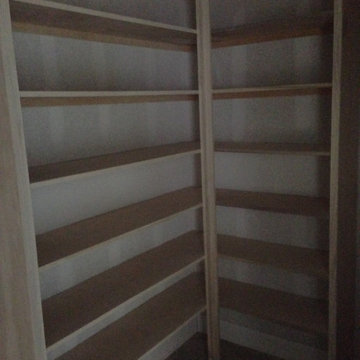
Kitchen Cabinets, Island, Pantry
Inspiration for a large contemporary l-shaped eat-in kitchen in New Orleans with a double-bowl sink, open cabinets, dark wood cabinets, granite benchtops, beige splashback, travertine splashback, stainless steel appliances, vinyl floors, with island, brown floor, multi-coloured benchtop and coffered.
Inspiration for a large contemporary l-shaped eat-in kitchen in New Orleans with a double-bowl sink, open cabinets, dark wood cabinets, granite benchtops, beige splashback, travertine splashback, stainless steel appliances, vinyl floors, with island, brown floor, multi-coloured benchtop and coffered.
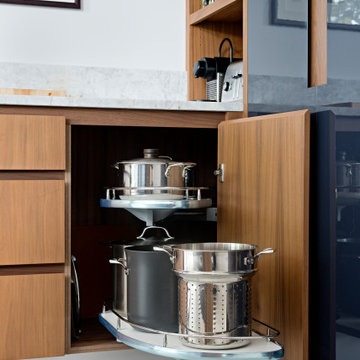
This is an example of a modern l-shaped kitchen pantry in Toronto with an undermount sink, open cabinets, blue cabinets, panelled appliances, with island and multi-coloured benchtop.
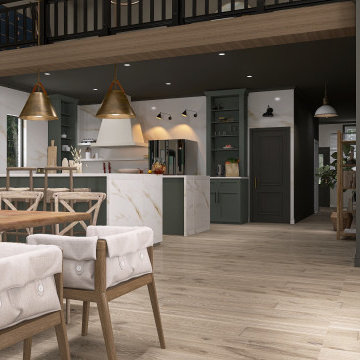
New build on 80 acres that give Modern Farmhouse a redefined look . The darker palette with matching trim sets the obvious mood without beating the farmhouse design look into the ground. To fit this large family who gathers for more than just holidays, a 16 person table and double island design allocates plenty space for loved ones of all ages to enjoy
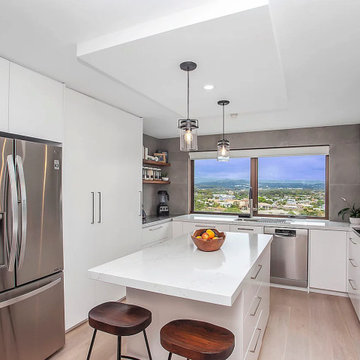
Oversized white kitchen in the small beachside apartment, maximizing on space that was previously used as a dining room with no storage.
Inspiration for a large scandinavian u-shaped open plan kitchen in Gold Coast - Tweed with an undermount sink, open cabinets, white cabinets, quartz benchtops, grey splashback, porcelain splashback, stainless steel appliances, light hardwood floors, with island, grey floor and multi-coloured benchtop.
Inspiration for a large scandinavian u-shaped open plan kitchen in Gold Coast - Tweed with an undermount sink, open cabinets, white cabinets, quartz benchtops, grey splashback, porcelain splashback, stainless steel appliances, light hardwood floors, with island, grey floor and multi-coloured benchtop.
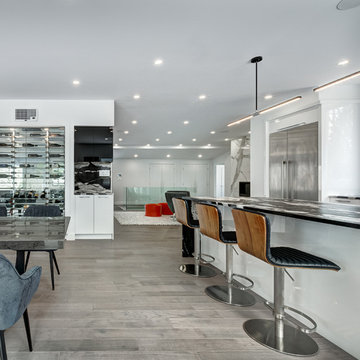
High end luxury Renovation Kitchen with wine cellar, hardwood flooring, pendant lighting, open floor main concept plan, quartz countertops, built in appliances, large eating area open to family room.
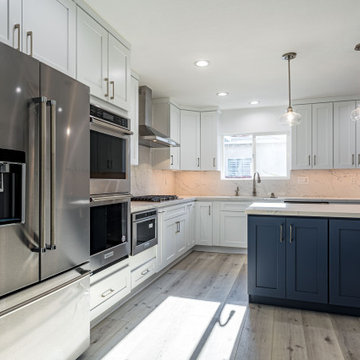
Blue & Whiite, Moderm kitchen with stainsteel appliences, White countet top and wood floor
Inspiration for a modern eat-in kitchen in Los Angeles with an undermount sink, open cabinets, blue cabinets, marble benchtops, multi-coloured splashback, marble splashback, stainless steel appliances, light hardwood floors, with island, brown floor and multi-coloured benchtop.
Inspiration for a modern eat-in kitchen in Los Angeles with an undermount sink, open cabinets, blue cabinets, marble benchtops, multi-coloured splashback, marble splashback, stainless steel appliances, light hardwood floors, with island, brown floor and multi-coloured benchtop.
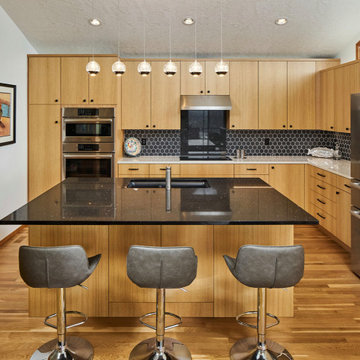
This is an example of a large l-shaped eat-in kitchen in Portland with a drop-in sink, open cabinets, light wood cabinets, quartzite benchtops, multi-coloured splashback, ceramic splashback, stainless steel appliances, with island and multi-coloured benchtop.
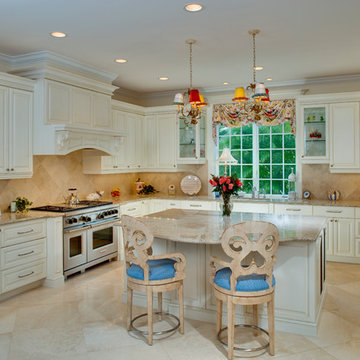
Design ideas for a large traditional galley separate kitchen in Tampa with open cabinets, beige cabinets, marble benchtops, ceramic floors, beige floor, multi-coloured benchtop, an undermount sink, beige splashback, ceramic splashback, stainless steel appliances and with island.
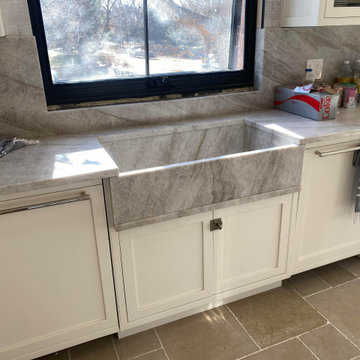
Matching countertop sink, beautiful vein flow!
Large modern l-shaped eat-in kitchen in Denver with a farmhouse sink, open cabinets, white cabinets, quartzite benchtops, grey splashback, marble splashback, coloured appliances, with island, multi-coloured benchtop and vaulted.
Large modern l-shaped eat-in kitchen in Denver with a farmhouse sink, open cabinets, white cabinets, quartzite benchtops, grey splashback, marble splashback, coloured appliances, with island, multi-coloured benchtop and vaulted.
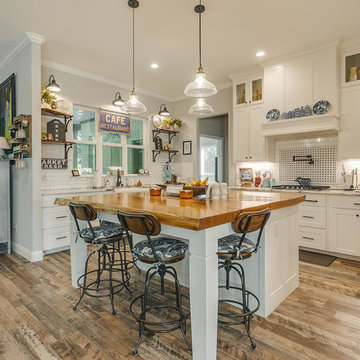
The natural wood top island softens the look of an all white kitchen, so you get the best of both design elements...clean and crisp...and soft, warm and inviting.
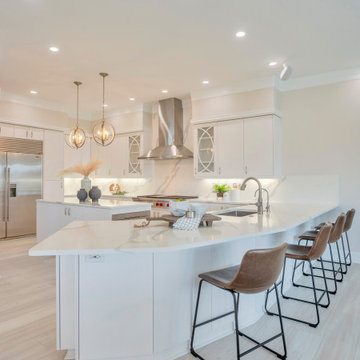
Photo of a mid-sized kitchen in Tampa with an undermount sink, open cabinets, white cabinets, tile benchtops, stainless steel appliances, light hardwood floors, brown floor and multi-coloured benchtop.
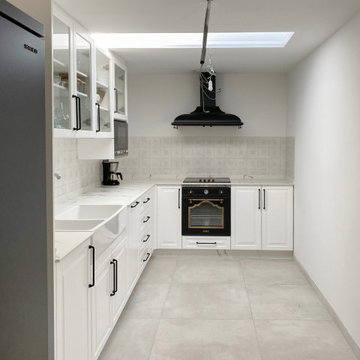
Una cocina que mezcla estilo clásico con elementos modernos. Colores claros y superficies limpias hacen que la luz se refleje de forma natural dando mucha luminosidad.
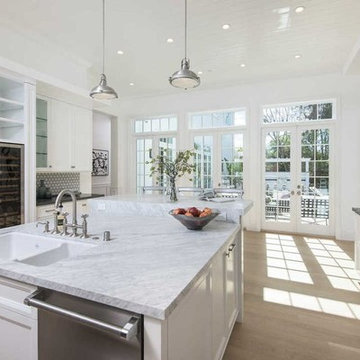
Candy
Inspiration for a large contemporary u-shaped open plan kitchen in Los Angeles with a double-bowl sink, open cabinets, white cabinets, quartzite benchtops, multi-coloured splashback, glass tile splashback, stainless steel appliances, light hardwood floors, with island, beige floor and multi-coloured benchtop.
Inspiration for a large contemporary u-shaped open plan kitchen in Los Angeles with a double-bowl sink, open cabinets, white cabinets, quartzite benchtops, multi-coloured splashback, glass tile splashback, stainless steel appliances, light hardwood floors, with island, beige floor and multi-coloured benchtop.
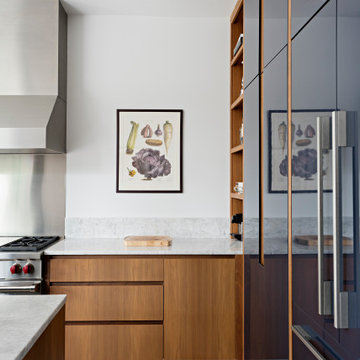
Inspiration for a modern l-shaped kitchen pantry in Toronto with an undermount sink, open cabinets, blue cabinets, panelled appliances, with island and multi-coloured benchtop.
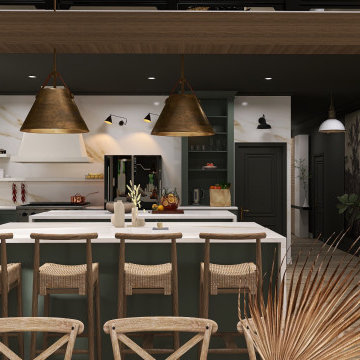
New build on 80 acres that give Modern Farmhouse a redefined look . The darker palette with matching trim sets the obvious mood without beating the farmhouse design look into the ground. To fit this large family who gathers for more than just holidays, a 16 person table and double island design allocates plenty space for loved ones of all ages to enjoy

Photo of an expansive country galley eat-in kitchen in Chicago with an integrated sink, open cabinets, distressed cabinets, quartz benchtops, multi-coloured splashback, brick splashback, stainless steel appliances, slate floors, multi-coloured floor, multi-coloured benchtop and exposed beam.
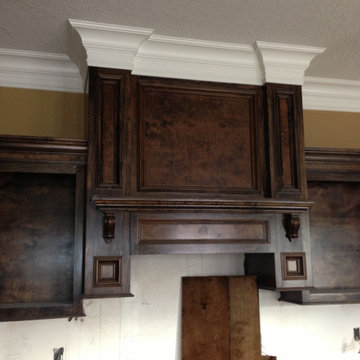
Kitchen Cabinets, Island, Pantry, Vent Hood
Inspiration for a large contemporary l-shaped eat-in kitchen in New Orleans with a double-bowl sink, open cabinets, dark wood cabinets, granite benchtops, beige splashback, travertine splashback, stainless steel appliances, vinyl floors, with island, brown floor, multi-coloured benchtop and coffered.
Inspiration for a large contemporary l-shaped eat-in kitchen in New Orleans with a double-bowl sink, open cabinets, dark wood cabinets, granite benchtops, beige splashback, travertine splashback, stainless steel appliances, vinyl floors, with island, brown floor, multi-coloured benchtop and coffered.
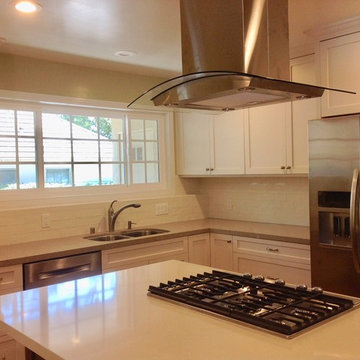
Design ideas for a modern kitchen in Los Angeles with an undermount sink, open cabinets, white cabinets, quartzite benchtops, stone tile splashback, stainless steel appliances, terra-cotta floors, multiple islands, beige floor and multi-coloured benchtop.
Kitchen with Open Cabinets and Multi-Coloured Benchtop Design Ideas
2