Kitchen with Open Cabinets and Multi-Coloured Splashback Design Ideas
Refine by:
Budget
Sort by:Popular Today
161 - 180 of 277 photos
Item 1 of 3

Photo of an expansive country galley eat-in kitchen in Chicago with an integrated sink, open cabinets, distressed cabinets, quartz benchtops, multi-coloured splashback, brick splashback, stainless steel appliances, slate floors, multi-coloured floor, multi-coloured benchtop and exposed beam.
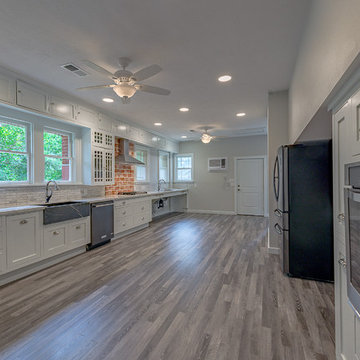
Kitchen Remodel
Design ideas for a large country galley eat-in kitchen in Austin with a farmhouse sink, open cabinets, white cabinets, quartzite benchtops, multi-coloured splashback, marble splashback, stainless steel appliances, dark hardwood floors and no island.
Design ideas for a large country galley eat-in kitchen in Austin with a farmhouse sink, open cabinets, white cabinets, quartzite benchtops, multi-coloured splashback, marble splashback, stainless steel appliances, dark hardwood floors and no island.
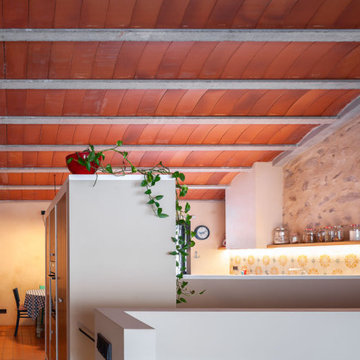
This is an example of a mid-sized mediterranean l-shaped eat-in kitchen in Other with a single-bowl sink, open cabinets, medium wood cabinets, marble benchtops, multi-coloured splashback, mosaic tile splashback, stainless steel appliances, porcelain floors, no island, red floor and white benchtop.
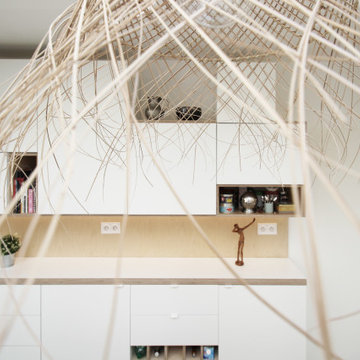
This is an example of a large eclectic eat-in kitchen in Paris with a double-bowl sink, open cabinets, white cabinets, wood benchtops, multi-coloured splashback, cement tile splashback, white appliances, cement tiles, with island, multi-coloured floor and white benchtop.
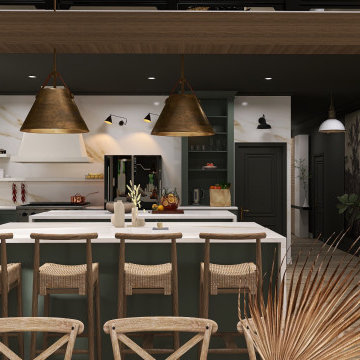
New build on 80 acres that give Modern Farmhouse a redefined look . The darker palette with matching trim sets the obvious mood without beating the farmhouse design look into the ground. To fit this large family who gathers for more than just holidays, a 16 person table and double island design allocates plenty space for loved ones of all ages to enjoy
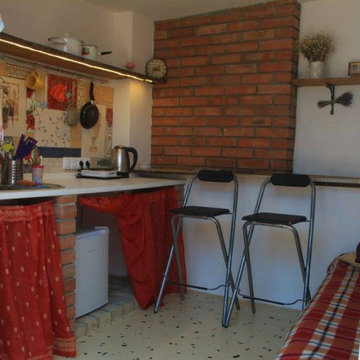
Супер бюджетный проект:
- стены выложены из кирпича под расшивку, дополнительная отделка не требуется
- фартук кухни выложен битой плиткой
- пол - бетонная стяжка с морской галькой, покрытая краской для бетона
- полки из необрезной нестроганой доски. Отделка - лак.
И немного декора :)
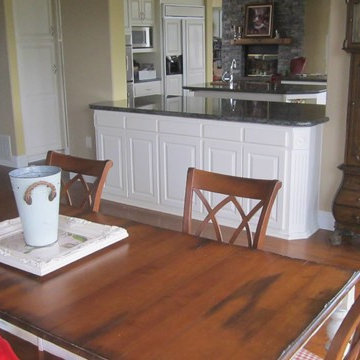
Photo of a large transitional u-shaped eat-in kitchen in San Diego with a double-bowl sink, open cabinets, white cabinets, marble benchtops, multi-coloured splashback, matchstick tile splashback, stainless steel appliances, light hardwood floors, with island and grey floor.
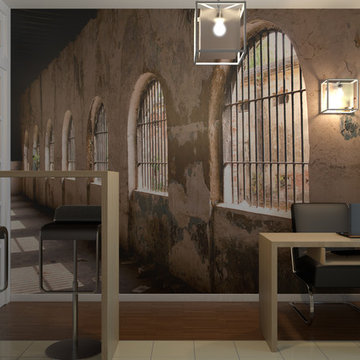
Елена Волянская
Photo of a mid-sized modern single-wall open plan kitchen in Other with a double-bowl sink, open cabinets, light wood cabinets, wood benchtops, multi-coloured splashback, ceramic splashback, medium hardwood floors and no island.
Photo of a mid-sized modern single-wall open plan kitchen in Other with a double-bowl sink, open cabinets, light wood cabinets, wood benchtops, multi-coloured splashback, ceramic splashback, medium hardwood floors and no island.
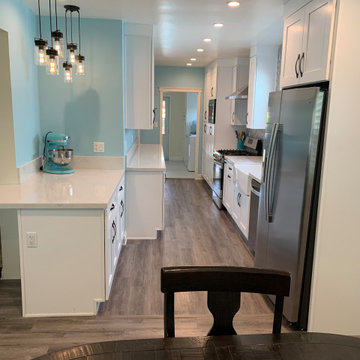
White Kitchen With Light Blue Walls
This is an example of a mid-sized modern u-shaped eat-in kitchen in Los Angeles with an undermount sink, open cabinets, white cabinets, quartzite benchtops, multi-coloured splashback, glass tile splashback, stainless steel appliances, light hardwood floors, with island, brown floor, white benchtop and wallpaper.
This is an example of a mid-sized modern u-shaped eat-in kitchen in Los Angeles with an undermount sink, open cabinets, white cabinets, quartzite benchtops, multi-coloured splashback, glass tile splashback, stainless steel appliances, light hardwood floors, with island, brown floor, white benchtop and wallpaper.
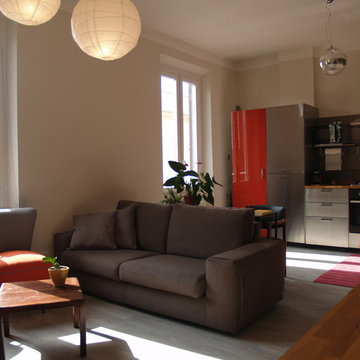
Il progetto di ristrutturazione dell'appartamento del Pigneto a Roma ha interessato l'intera unità immobiliare, è stata ridefinita completamente la distribuzione degli ambienti e particolare attenzione è stata posta nella progettazione dei nuovi impianti.
La principale esigenza della committenza era quella di ottenere una vivibile zona giorno in cui la cucina, a vista sul salone, trovasse una delimitazione spaziale ben definita pur essendo parte dello stesso ambiente.
La camera matrimoniale, spaziosa e luminosa, è stata posizionata nella parte più silenziosa della casa, qui infatti le finestre di affacciano su una graziosa corte interna tipica di questo quartiere di Roma.
Il bagno è stato ampliato per permettere il posizionamento della vasca ed è stato creato un comodo anti-bagno al fine di soddisfare anche l'esigenza di un'area deposito.
Sono stati scelti materiali naturali e materici, come il legno, al fine di creare un ambiente caldo, confortevole ma anche elegante e giovanile.
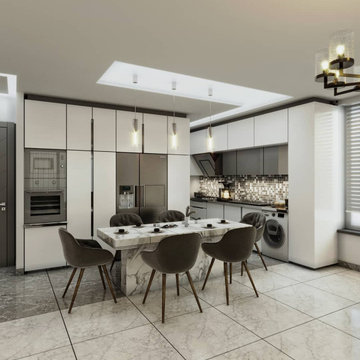
Extensive or compact, no details will be neglected
Modern l-shaped separate kitchen in Los Angeles with a single-bowl sink, open cabinets, white cabinets, marble benchtops, multi-coloured splashback, marble splashback, stainless steel appliances, marble floors, with island, grey floor and white benchtop.
Modern l-shaped separate kitchen in Los Angeles with a single-bowl sink, open cabinets, white cabinets, marble benchtops, multi-coloured splashback, marble splashback, stainless steel appliances, marble floors, with island, grey floor and white benchtop.
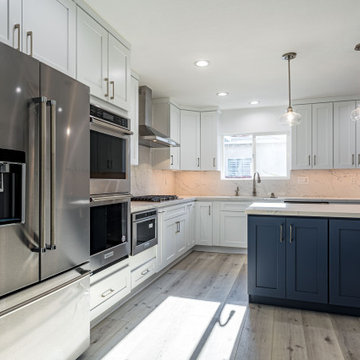
Blue & Whiite, Moderm kitchen with stainsteel appliences, White countet top and wood floor
Inspiration for a modern eat-in kitchen in Los Angeles with an undermount sink, open cabinets, blue cabinets, marble benchtops, multi-coloured splashback, marble splashback, stainless steel appliances, light hardwood floors, with island, brown floor and multi-coloured benchtop.
Inspiration for a modern eat-in kitchen in Los Angeles with an undermount sink, open cabinets, blue cabinets, marble benchtops, multi-coloured splashback, marble splashback, stainless steel appliances, light hardwood floors, with island, brown floor and multi-coloured benchtop.
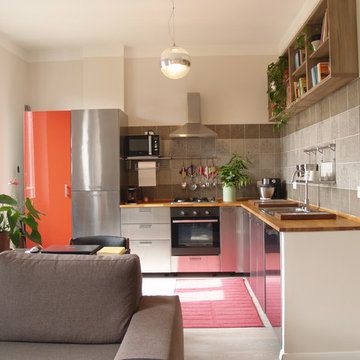
Il progetto di ristrutturazione dell'appartamento del Pigneto a Roma ha interessato l'intera unità immobiliare, è stata ridefinita completamente la distribuzione degli ambienti e particolare attenzione è stata posta nella progettazione dei nuovi impianti.
La principale esigenza della committenza era quella di ottenere una vivibile zona giorno in cui la cucina, a vista sul salone, trovasse una delimitazione spaziale ben definita pur essendo parte dello stesso ambiente.
La camera matrimoniale, spaziosa e luminosa, è stata posizionata nella parte più silenziosa della casa, qui infatti le finestre di affacciano su una graziosa corte interna tipica di questo quartiere di Roma.
Il bagno è stato ampliato per permettere il posizionamento della vasca ed è stato creato un comodo anti-bagno al fine di soddisfare anche l'esigenza di un'area deposito.
Sono stati scelti materiali naturali e materici, come il legno, al fine di creare un ambiente caldo, confortevole ma anche elegante e giovanile.
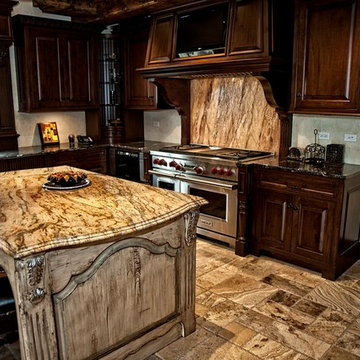
Custom designed three dimensional Kitchen back splash, Natural Stone look with multiple colors, and durable/washable finish.
Photo of a large traditional u-shaped eat-in kitchen in Phoenix with an undermount sink, open cabinets, dark wood cabinets, granite benchtops, multi-coloured splashback, stone slab splashback, stainless steel appliances, limestone floors and with island.
Photo of a large traditional u-shaped eat-in kitchen in Phoenix with an undermount sink, open cabinets, dark wood cabinets, granite benchtops, multi-coloured splashback, stone slab splashback, stainless steel appliances, limestone floors and with island.
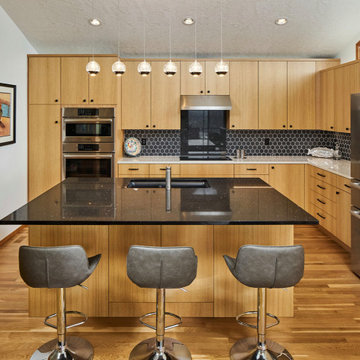
This is an example of a large l-shaped eat-in kitchen in Portland with a drop-in sink, open cabinets, light wood cabinets, quartzite benchtops, multi-coloured splashback, ceramic splashback, stainless steel appliances, with island and multi-coloured benchtop.
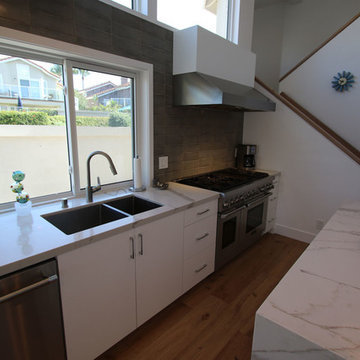
Design Build Modern Transitional Kitchen Remodel with new custom white cabinets wood floor
Design ideas for a mid-sized transitional single-wall eat-in kitchen in Orange County with a double-bowl sink, open cabinets, white cabinets, multi-coloured splashback, cement tile splashback, stainless steel appliances, light hardwood floors, with island, brown floor and white benchtop.
Design ideas for a mid-sized transitional single-wall eat-in kitchen in Orange County with a double-bowl sink, open cabinets, white cabinets, multi-coloured splashback, cement tile splashback, stainless steel appliances, light hardwood floors, with island, brown floor and white benchtop.
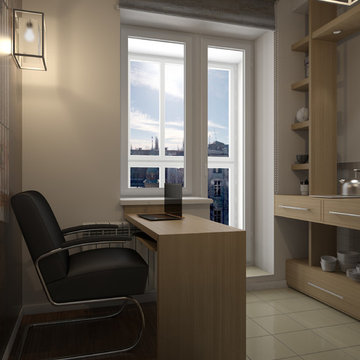
Елена Волянская
Design ideas for a mid-sized modern single-wall open plan kitchen in Other with a double-bowl sink, open cabinets, light wood cabinets, wood benchtops, multi-coloured splashback, ceramic splashback, medium hardwood floors and no island.
Design ideas for a mid-sized modern single-wall open plan kitchen in Other with a double-bowl sink, open cabinets, light wood cabinets, wood benchtops, multi-coloured splashback, ceramic splashback, medium hardwood floors and no island.
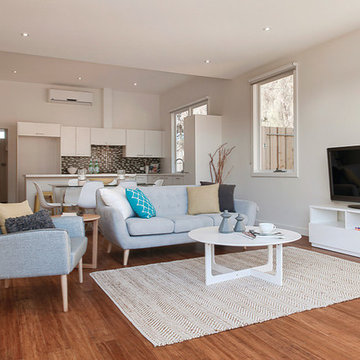
What a transformation from old to new
Design ideas for a mid-sized modern galley open plan kitchen in Melbourne with an undermount sink, open cabinets, white cabinets, solid surface benchtops, multi-coloured splashback, porcelain splashback, stainless steel appliances, medium hardwood floors, with island and white benchtop.
Design ideas for a mid-sized modern galley open plan kitchen in Melbourne with an undermount sink, open cabinets, white cabinets, solid surface benchtops, multi-coloured splashback, porcelain splashback, stainless steel appliances, medium hardwood floors, with island and white benchtop.
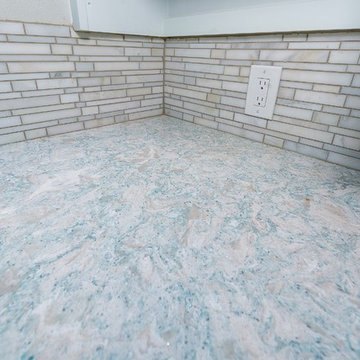
Kitchen Remodel
This is an example of a large country galley eat-in kitchen in Austin with a farmhouse sink, open cabinets, white cabinets, quartzite benchtops, multi-coloured splashback, marble splashback, stainless steel appliances, dark hardwood floors and no island.
This is an example of a large country galley eat-in kitchen in Austin with a farmhouse sink, open cabinets, white cabinets, quartzite benchtops, multi-coloured splashback, marble splashback, stainless steel appliances, dark hardwood floors and no island.
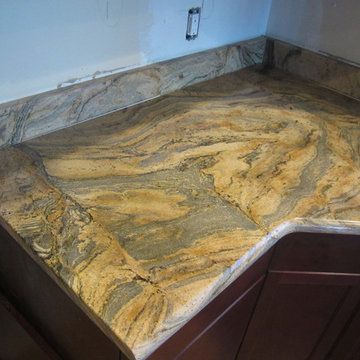
Granite colors Perada Gold
Design ideas for a mid-sized modern l-shaped eat-in kitchen in Detroit with an undermount sink, open cabinets, dark wood cabinets, granite benchtops, multi-coloured splashback, stone slab splashback, stainless steel appliances, light hardwood floors and with island.
Design ideas for a mid-sized modern l-shaped eat-in kitchen in Detroit with an undermount sink, open cabinets, dark wood cabinets, granite benchtops, multi-coloured splashback, stone slab splashback, stainless steel appliances, light hardwood floors and with island.
Kitchen with Open Cabinets and Multi-Coloured Splashback Design Ideas
9