Kitchen with Open Cabinets and Plywood Floors Design Ideas
Refine by:
Budget
Sort by:Popular Today
1 - 20 of 45 photos
Item 1 of 3
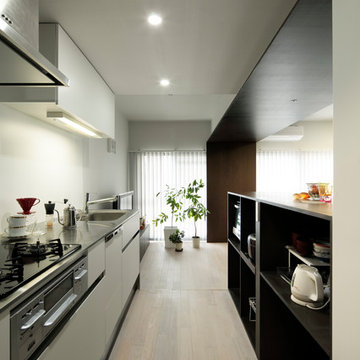
キッチンは既製のシステムキッチンを設置。白いフラットな面材とステンレスの天板のシンプルなものでコストを抑えつつ、ダークブラウンの木製パネルと対照的な白い壁面に溶け込むものを選択しました。
Modern single-wall kitchen in Tokyo with open cabinets, dark wood cabinets, stainless steel benchtops, white splashback, black appliances, plywood floors, no island, beige floor, brown benchtop and a single-bowl sink.
Modern single-wall kitchen in Tokyo with open cabinets, dark wood cabinets, stainless steel benchtops, white splashback, black appliances, plywood floors, no island, beige floor, brown benchtop and a single-bowl sink.

3D Interior Designers know exactly what client is looking for, in their future property. Yantram 3D Architectural Design Services have an excellent 3D Interior Designing team, that produces edge-cutting 3D Interior Visualization. Using the best features and exemplary software, they have created multiple ideas for the kitchen in San Diego, California. 3D Interior Rendering Services can help in Advertising and Explaining by high-quality Architectural Interior Rendering.
3D Interior Rendering Company can be a great benefit, as we offer project completion in the client's given timeframe. Combining several ideas, and adding different elements, colors, structures, and dimensions, this specific piece of art is given out as an outcome. 3D Interior Designers have developed 3D Interior Visualization of these specimens in a very short time and in the client's budget, and Yantram 3D Architectural Design Services has made this possible.
For More Visit: https://www.yantramstudio.com/3d-interior-rendering-cgi-animation.html

Photo of a small midcentury single-wall separate kitchen in Other with open cabinets, dark wood cabinets, plywood floors and no island.
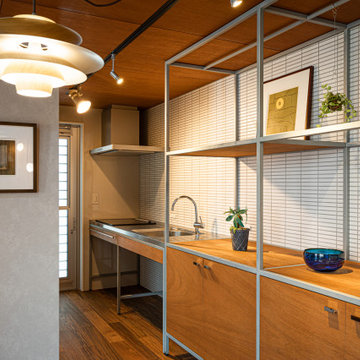
This is an example of a small contemporary single-wall open plan kitchen in Other with an integrated sink, open cabinets, brown cabinets, stainless steel benchtops, grey splashback, porcelain splashback, stainless steel appliances, plywood floors, with island, brown floor, brown benchtop and wood.
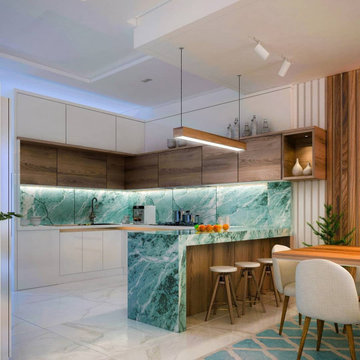
Extensive or compact, no details will be neglected
Inspiration for a modern l-shaped separate kitchen in Los Angeles with a single-bowl sink, open cabinets, white cabinets, marble benchtops, green splashback, marble splashback, stainless steel appliances, plywood floors, with island, white floor and green benchtop.
Inspiration for a modern l-shaped separate kitchen in Los Angeles with a single-bowl sink, open cabinets, white cabinets, marble benchtops, green splashback, marble splashback, stainless steel appliances, plywood floors, with island, white floor and green benchtop.
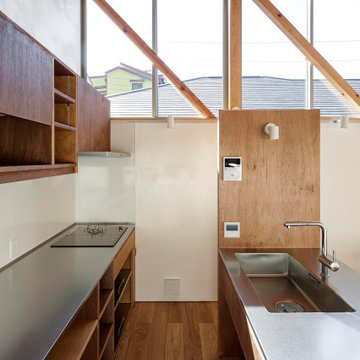
2列型キッチン。天板はステンレス、キッチンパネルはマグネットがつくようにホーローパネルを採用している。正面のラワン合板の壁の奥は冷蔵庫置場。
Photo:中村晃
Design ideas for a small modern galley eat-in kitchen in Tokyo Suburbs with an integrated sink, open cabinets, dark wood cabinets, stainless steel benchtops, white splashback, black appliances, plywood floors, with island, beige floor, brown benchtop and wood.
Design ideas for a small modern galley eat-in kitchen in Tokyo Suburbs with an integrated sink, open cabinets, dark wood cabinets, stainless steel benchtops, white splashback, black appliances, plywood floors, with island, beige floor, brown benchtop and wood.
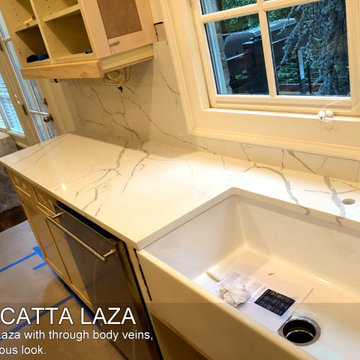
Elegant Calacatta Laza with through body veins, perfect for a luxurious look.
This is an example of a large modern single-wall kitchen in Atlanta with an undermount sink, open cabinets, light wood cabinets, quartzite benchtops, white splashback, engineered quartz splashback, stainless steel appliances, plywood floors, multiple islands, brown floor and white benchtop.
This is an example of a large modern single-wall kitchen in Atlanta with an undermount sink, open cabinets, light wood cabinets, quartzite benchtops, white splashback, engineered quartz splashback, stainless steel appliances, plywood floors, multiple islands, brown floor and white benchtop.
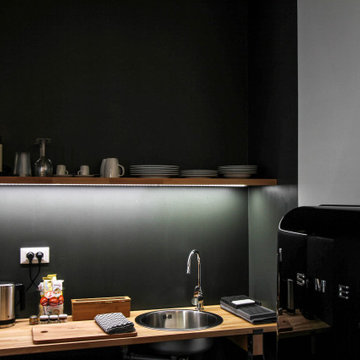
Small contemporary single-wall open plan kitchen in Milan with plywood floors, grey floor, open cabinets, light wood cabinets, wood benchtops, black appliances and brown benchtop.
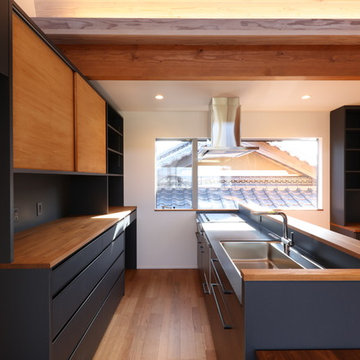
グレー色を基調にしたキッチン廻り造作
This is an example of a small modern single-wall open plan kitchen in Other with an undermount sink, open cabinets, black cabinets, solid surface benchtops, brown splashback, timber splashback, panelled appliances, plywood floors, with island, brown floor and black benchtop.
This is an example of a small modern single-wall open plan kitchen in Other with an undermount sink, open cabinets, black cabinets, solid surface benchtops, brown splashback, timber splashback, panelled appliances, plywood floors, with island, brown floor and black benchtop.
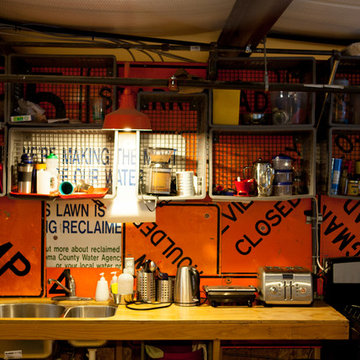
Inspiration for a small industrial galley eat-in kitchen in San Francisco with an undermount sink, open cabinets, light wood cabinets, wood benchtops, orange splashback, metal splashback, stainless steel appliances, plywood floors and no island.
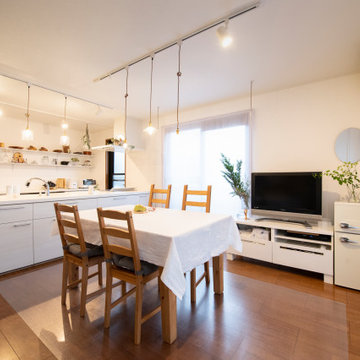
ご自宅のキッチンにてお料理教室を運営されているお客様。お料理教室に通って下さる生徒様、またご家族の笑顔のために、21年間慣れ親しんだキッチン空間をリノベーションすることを決意されました。
当初はリノベーション工事はせず、インテリアで雰囲気を変えるというご相談でしたが、オープンキッチンにした際のお料理教室での使い勝手やデザイン性の変化などに魅力を感じられ、工事を入れたリニューアルとなりました。
白を基調にレンガ柱や収納棚にアンティーク塗装を加えています。また、ソファやクッション、カーテンなど大人っぽいパープルをアクセントカラーとしたインテリアコーディネートもさせて頂きました。
オーナー様にぴったりの大人かわいい空間に仕上がりとても嬉しく思います。生徒様、ご家族の笑顔溢れるお教室となりますように。
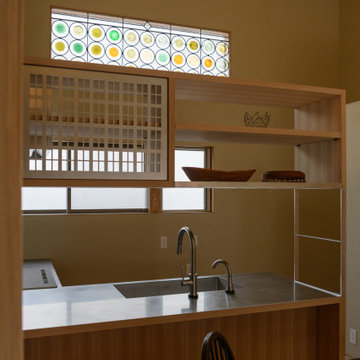
Photo of a mid-sized l-shaped open plan kitchen in Other with an undermount sink, open cabinets, stainless steel benchtops, plywood floors and a peninsula.
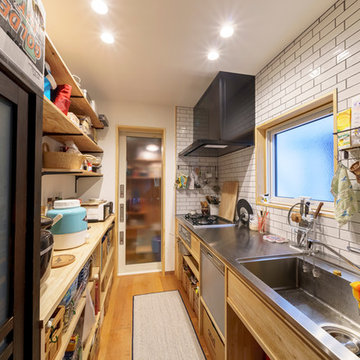
Photo by:大井川 茂兵衛
This is an example of a small contemporary single-wall separate kitchen in Other with an integrated sink, open cabinets, light wood cabinets, stainless steel benchtops, white splashback, subway tile splashback, stainless steel appliances, plywood floors, with island and brown floor.
This is an example of a small contemporary single-wall separate kitchen in Other with an integrated sink, open cabinets, light wood cabinets, stainless steel benchtops, white splashback, subway tile splashback, stainless steel appliances, plywood floors, with island and brown floor.
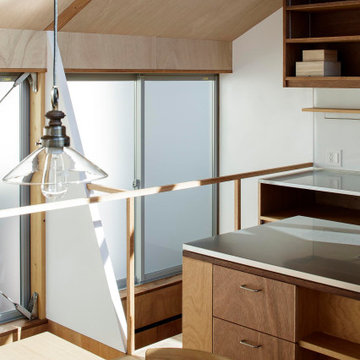
Photo:中村晃
Inspiration for a small modern galley eat-in kitchen in Tokyo Suburbs with an integrated sink, open cabinets, dark wood cabinets, stainless steel benchtops, white splashback, black appliances, plywood floors, with island, beige floor, brown benchtop and wood.
Inspiration for a small modern galley eat-in kitchen in Tokyo Suburbs with an integrated sink, open cabinets, dark wood cabinets, stainless steel benchtops, white splashback, black appliances, plywood floors, with island, beige floor, brown benchtop and wood.
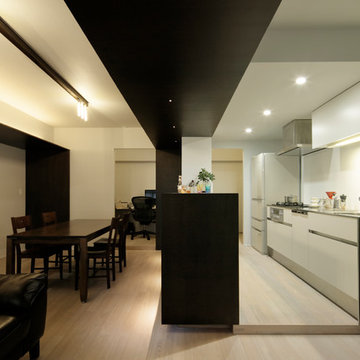
キッチンとライニングの奥に小部屋があり、パントリーとミニ書斎になっています。
Photo of a modern galley open plan kitchen in Tokyo with open cabinets, dark wood cabinets, stainless steel benchtops, white splashback, black appliances, plywood floors, beige floor and brown benchtop.
Photo of a modern galley open plan kitchen in Tokyo with open cabinets, dark wood cabinets, stainless steel benchtops, white splashback, black appliances, plywood floors, beige floor and brown benchtop.
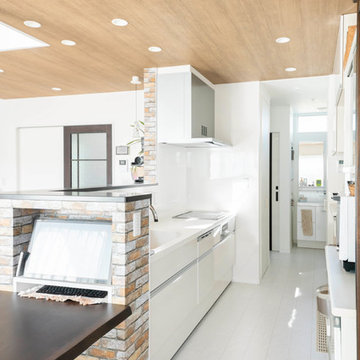
お料理しながら、キッチンに隣接している洗面所で
お洗濯をしたり、家事動線が直線で出来るので効率よく作業ができて大変便利。キッチン横にはお施主様ご要望のパソコンを置くスペーすをつくりました
Inspiration for a large contemporary single-wall open plan kitchen in Other with an integrated sink, open cabinets, white cabinets, solid surface benchtops, white splashback, panelled appliances, plywood floors, white floor and white benchtop.
Inspiration for a large contemporary single-wall open plan kitchen in Other with an integrated sink, open cabinets, white cabinets, solid surface benchtops, white splashback, panelled appliances, plywood floors, white floor and white benchtop.
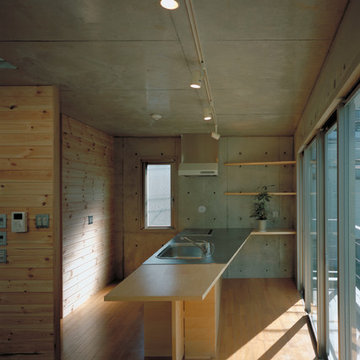
シンプルな造り付けキッチン
This is an example of a mid-sized modern single-wall open plan kitchen in Tokyo with an integrated sink, open cabinets, stainless steel benchtops, stainless steel appliances, plywood floors, with island, beige floor and beige benchtop.
This is an example of a mid-sized modern single-wall open plan kitchen in Tokyo with an integrated sink, open cabinets, stainless steel benchtops, stainless steel appliances, plywood floors, with island, beige floor and beige benchtop.
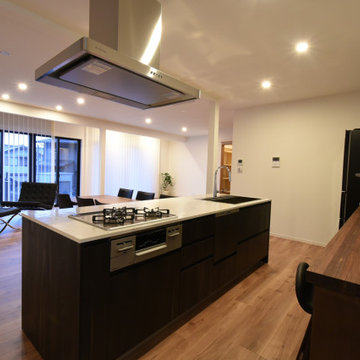
イタリアPOLARIS社のキッチン。
イタリア製のシンクは一部を馬毛を使用して磨かれ、イタリアならではのこだわりが詰まっている。
この家の中心にキッチンを設け、リビング・ダイニングと一体となるようにした。
This is an example of a large modern open plan kitchen in Kobe with open cabinets, brown cabinets, solid surface benchtops, black appliances, plywood floors, with island and brown floor.
This is an example of a large modern open plan kitchen in Kobe with open cabinets, brown cabinets, solid surface benchtops, black appliances, plywood floors, with island and brown floor.

Design ideas for a mid-sized scandinavian galley eat-in kitchen in Tokyo with an undermount sink, open cabinets, medium wood cabinets, wood benchtops, white splashback, plywood floors, brown floor, brown benchtop and wallpaper.
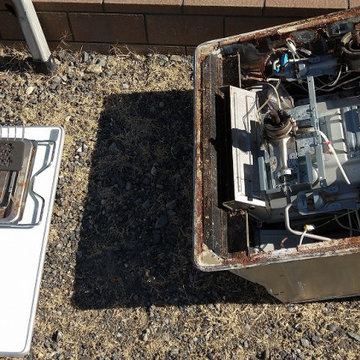
Design ideas for a small modern single-wall open plan kitchen in Other with a single-bowl sink, open cabinets, brown cabinets, solid surface benchtops, white splashback, porcelain splashback, black appliances, plywood floors, brown floor, white benchtop and wallpaper.
Kitchen with Open Cabinets and Plywood Floors Design Ideas
1