Kitchen with Open Cabinets and Porcelain Splashback Design Ideas
Refine by:
Budget
Sort by:Popular Today
161 - 180 of 305 photos
Item 1 of 3
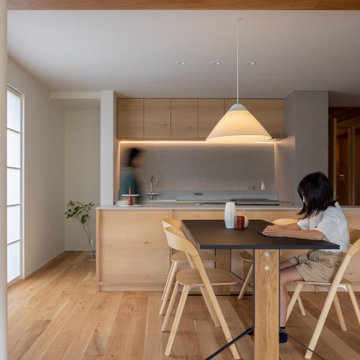
木造2階建て住宅のリノベーション。
階別2世帯での住まい方は38年の時を経て家族構成の変化と共に、また10年後20年後の将来を見据え生活の比重を1階へ移す事としました。
キッチンは“WOHL HUTTE(ボールヒュッテ)” で制作して頂きました。
This is an example of a mid-sized scandinavian single-wall open plan kitchen in Other with open cabinets, light wood cabinets, quartz benchtops, grey splashback, porcelain splashback, black appliances, with island and grey benchtop.
This is an example of a mid-sized scandinavian single-wall open plan kitchen in Other with open cabinets, light wood cabinets, quartz benchtops, grey splashback, porcelain splashback, black appliances, with island and grey benchtop.
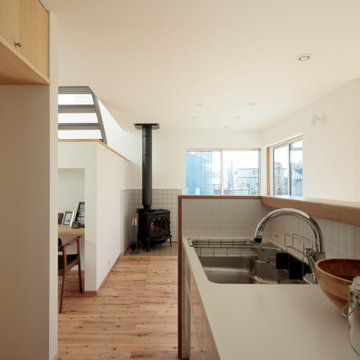
リビングには薪ストーブがある。キッチンは手元を隠すように壁があり、手元のための照明が仕込まれている。
photo:鳥村鋼一
There is a wood stove in the living room. The kitchen has walls to hide the hand, and lighting for the hand is installed.
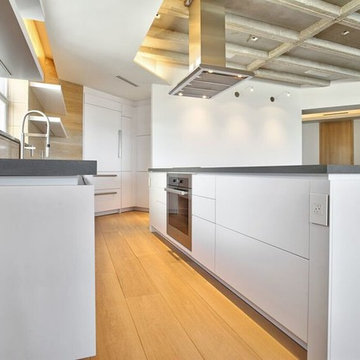
This is an example of an expansive contemporary single-wall open plan kitchen in Miami with open cabinets, white cabinets, beige splashback, stainless steel appliances, light hardwood floors, with island, an undermount sink, concrete benchtops and porcelain splashback.
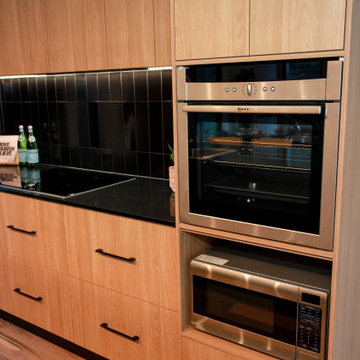
Design ideas for a mid-sized modern galley open plan kitchen in Brisbane with a drop-in sink, open cabinets, quartz benchtops, black splashback, porcelain splashback, stainless steel appliances, medium hardwood floors, with island, brown floor and black benchtop.
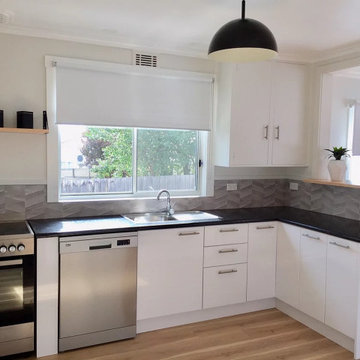
Kitchen remodelling on a budget, door replacement, updating appliances, laminate timber floor
Small traditional l-shaped eat-in kitchen in Gold Coast - Tweed with a single-bowl sink, open cabinets, white cabinets, laminate benchtops, grey splashback, porcelain splashback, stainless steel appliances, laminate floors, no island, beige floor and black benchtop.
Small traditional l-shaped eat-in kitchen in Gold Coast - Tweed with a single-bowl sink, open cabinets, white cabinets, laminate benchtops, grey splashback, porcelain splashback, stainless steel appliances, laminate floors, no island, beige floor and black benchtop.
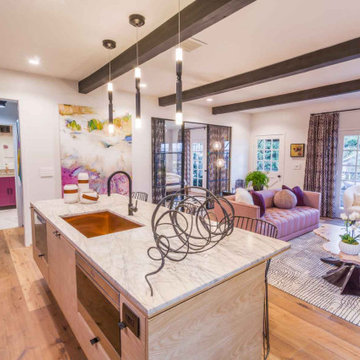
This chic modern guest house was designed for the Altadena Showcase. In this space you will see the living room and guest bed & bathroom. The island vases incorporated an orange decorative band around them bringing unity to the kitchen and the copper sink. This large abstract art brings harmony to the space by incorporating all colors together.
JL Interiors is a LA-based creative/diverse firm that specializes in residential interiors. JL Interiors empowers homeowners to design their dream home that they can be proud of! The design isn’t just about making things beautiful; it’s also about making things work beautifully. Contact us for a free consultation Hello@JLinteriors.design _ 310.390.6849_ www.JLinteriors.design
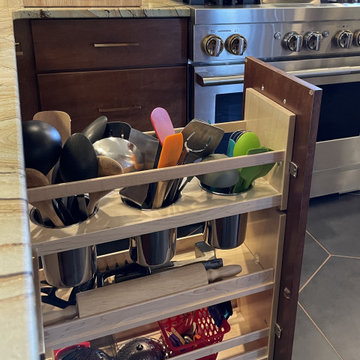
A Davenport Quad Cities kitchen get remodeled featuring Mid Century Modern style lighting, Koch Birch slab Liberty cabinets in the Chestnut stain, unique pattern natural stone countertops, black hex tile floors, and white and green tiled backsplash. Kitchen remodeled start to finish by Village Home Stores.
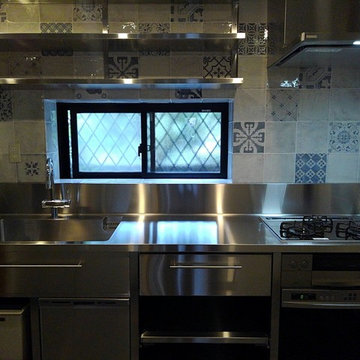
奥様こだわりのオーダーメイドオールステンレスキッチン
Inspiration for a small modern single-wall separate kitchen in Tokyo with an integrated sink, open cabinets, stainless steel cabinets, stainless steel benchtops, metallic splashback, porcelain splashback, stainless steel appliances, vinyl floors, no island and grey floor.
Inspiration for a small modern single-wall separate kitchen in Tokyo with an integrated sink, open cabinets, stainless steel cabinets, stainless steel benchtops, metallic splashback, porcelain splashback, stainless steel appliances, vinyl floors, no island and grey floor.
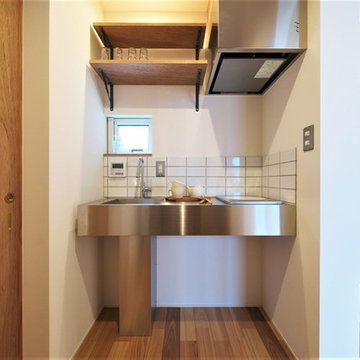
単身者に向けたアパート。6世帯すべての住戸は1階にエントランスを持つ長屋住宅形式。(1階で完結しているタイプ)(1階に広い土間を設え、2階に室を持つタイプ)(1・2階ともに同サイズのメゾネットタイプ)3種類のパターンを持ち、各パターン2住戸ずつとなっている。
Design ideas for a small asian single-wall open plan kitchen in Other with an integrated sink, open cabinets, light wood cabinets, stainless steel benchtops, white splashback, porcelain splashback, stainless steel appliances, medium hardwood floors, brown floor and grey benchtop.
Design ideas for a small asian single-wall open plan kitchen in Other with an integrated sink, open cabinets, light wood cabinets, stainless steel benchtops, white splashback, porcelain splashback, stainless steel appliances, medium hardwood floors, brown floor and grey benchtop.
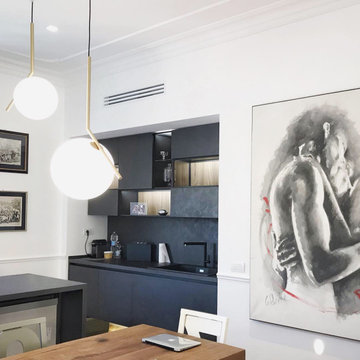
Inserito all'interno di un palazzo storico romano, l'appartamento è caratterizzato dalla presenza di grandi muri portati ma con una distribuzione già razionale rispetto alle esigenze della committenza. Basandoci su questi principi cardine l'intervento si è configurato come un vero e proprio restyling dove si è cercato di ricreare un connubio stilistico e un aperto dialogo tra l'unità immobiliare e il fabbricato di cui fa parte - anch'esso ricco di fregi e modanature - affiancando, quindi, ad elementi classici volumi e oggetti di arredo rigorosi e puri da sapore deciso e contemporaneo enfatizzando i contrasti cromatici.
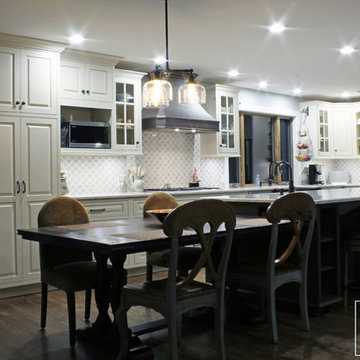
The elegant look and feel of this kitchen puts a spin on the classic farmhouse style the homewoenrs were looking for with this kitchen.
Inspiration for a mid-sized country l-shaped open plan kitchen in New York with a farmhouse sink, open cabinets, white cabinets, quartz benchtops, brown splashback, porcelain splashback, stainless steel appliances, dark hardwood floors and with island.
Inspiration for a mid-sized country l-shaped open plan kitchen in New York with a farmhouse sink, open cabinets, white cabinets, quartz benchtops, brown splashback, porcelain splashback, stainless steel appliances, dark hardwood floors and with island.
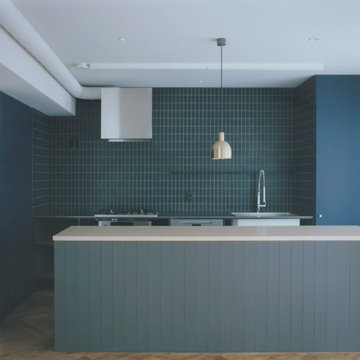
Photo of a mid-sized scandinavian galley separate kitchen in Other with an integrated sink, open cabinets, wood benchtops, black splashback, porcelain splashback, stainless steel appliances, plywood floors, with island, beige floor, beige benchtop and wallpaper.
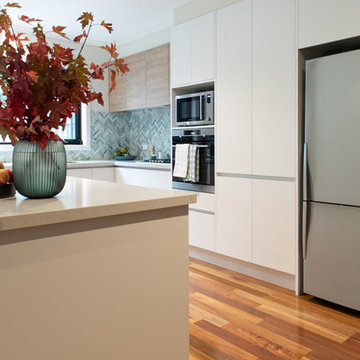
Seamless modern kitchen design in the heart of Ringwood North, Melbourne.
This is an example of a large modern eat-in kitchen in Melbourne with a double-bowl sink, open cabinets, white cabinets, solid surface benchtops, green splashback, porcelain splashback, stainless steel appliances, medium hardwood floors, with island, beige floor and grey benchtop.
This is an example of a large modern eat-in kitchen in Melbourne with a double-bowl sink, open cabinets, white cabinets, solid surface benchtops, green splashback, porcelain splashback, stainless steel appliances, medium hardwood floors, with island, beige floor and grey benchtop.
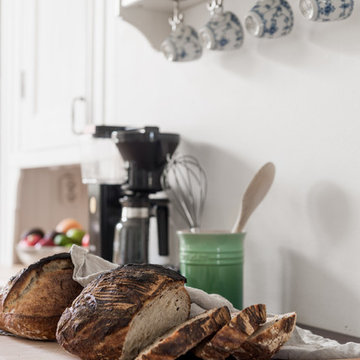
© Christian Johansson / papac
This is an example of a mid-sized midcentury single-wall open plan kitchen in Gothenburg with a double-bowl sink, open cabinets, white cabinets, white splashback, porcelain splashback, white appliances, painted wood floors, white floor and brown benchtop.
This is an example of a mid-sized midcentury single-wall open plan kitchen in Gothenburg with a double-bowl sink, open cabinets, white cabinets, white splashback, porcelain splashback, white appliances, painted wood floors, white floor and brown benchtop.
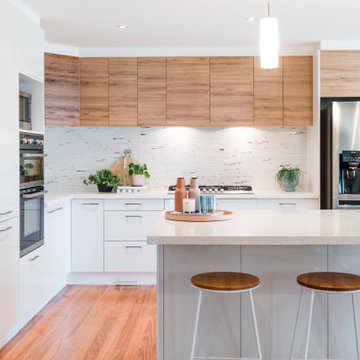
Imagine entertaining in this delightful Kitchen. Designed by Kitchen Shack
Large modern l-shaped open plan kitchen in Melbourne with a double-bowl sink, open cabinets, white cabinets, quartz benchtops, white splashback, porcelain splashback, stainless steel appliances, medium hardwood floors, with island and white benchtop.
Large modern l-shaped open plan kitchen in Melbourne with a double-bowl sink, open cabinets, white cabinets, quartz benchtops, white splashback, porcelain splashback, stainless steel appliances, medium hardwood floors, with island and white benchtop.
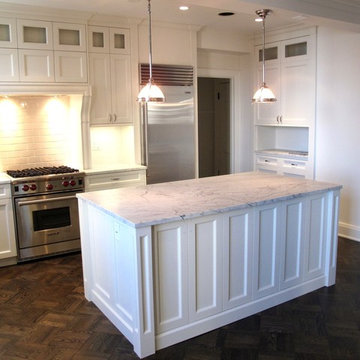
Photo of a large transitional galley eat-in kitchen in Chicago with open cabinets, white cabinets, granite benchtops, white splashback, porcelain splashback and multiple islands.
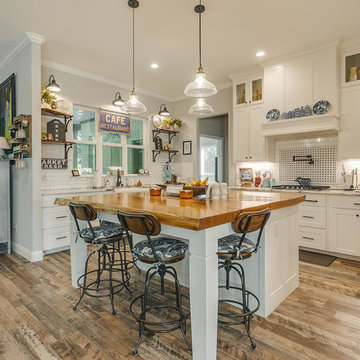
The natural wood top island softens the look of an all white kitchen, so you get the best of both design elements...clean and crisp...and soft, warm and inviting.
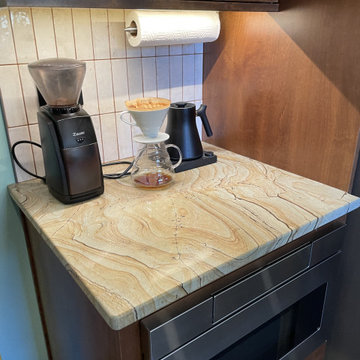
A Davenport Quad Cities kitchen get remodeled featuring Mid Century Modern style lighting, Koch Birch slab Liberty cabinets in the Chestnut stain, unique pattern natural stone countertops, black hex tile floors, and white and green tiled backsplash. Kitchen remodeled start to finish by Village Home Stores.
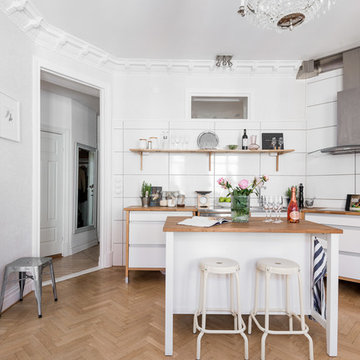
© Christian Johansson / papac
Inspiration for a mid-sized scandinavian single-wall eat-in kitchen in Gothenburg with a drop-in sink, open cabinets, wood benchtops, white splashback, porcelain splashback, medium hardwood floors and with island.
Inspiration for a mid-sized scandinavian single-wall eat-in kitchen in Gothenburg with a drop-in sink, open cabinets, wood benchtops, white splashback, porcelain splashback, medium hardwood floors and with island.
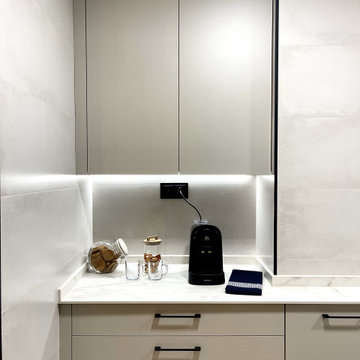
DESPUÉS: El piso no cuenta con muchos metros cuadrados, pero a petición de los propietarios se diseñó un pequeño rincón del café
Design ideas for a small modern single-wall open plan kitchen in Madrid with open cabinets, quartz benchtops, white splashback, porcelain splashback, black appliances, porcelain floors, beige floor, white benchtop and recessed.
Design ideas for a small modern single-wall open plan kitchen in Madrid with open cabinets, quartz benchtops, white splashback, porcelain splashback, black appliances, porcelain floors, beige floor, white benchtop and recessed.
Kitchen with Open Cabinets and Porcelain Splashback Design Ideas
9