Kitchen with Open Cabinets and Recessed Design Ideas
Refine by:
Budget
Sort by:Popular Today
41 - 60 of 60 photos
Item 1 of 3
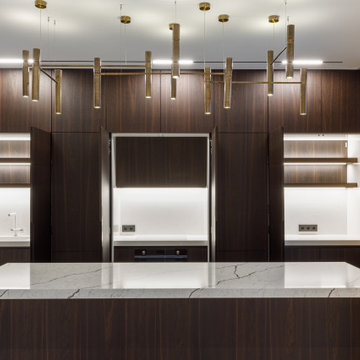
Photo of a mid-sized contemporary single-wall eat-in kitchen in Moscow with an undermount sink, open cabinets, brown cabinets, quartz benchtops, white splashback, engineered quartz splashback, stainless steel appliances, porcelain floors, with island, grey floor, grey benchtop and recessed.
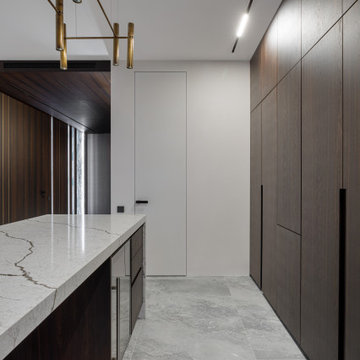
Design ideas for a mid-sized contemporary single-wall eat-in kitchen in Moscow with an undermount sink, open cabinets, brown cabinets, quartz benchtops, white splashback, engineered quartz splashback, stainless steel appliances, porcelain floors, with island, grey floor, grey benchtop and recessed.
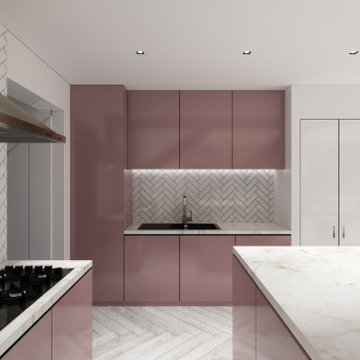
Single storey rear extension + loft conversion to a Wimbledon townhouse.
Inspiration for a mid-sized contemporary l-shaped eat-in kitchen in London with a drop-in sink, open cabinets, beige cabinets, marble benchtops, white splashback, ceramic splashback, black appliances, light hardwood floors, with island, white floor, white benchtop and recessed.
Inspiration for a mid-sized contemporary l-shaped eat-in kitchen in London with a drop-in sink, open cabinets, beige cabinets, marble benchtops, white splashback, ceramic splashback, black appliances, light hardwood floors, with island, white floor, white benchtop and recessed.
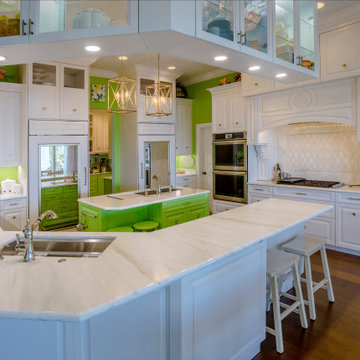
This is an example of a mid-sized eat-in kitchen in Tampa with open cabinets, white cabinets, marble benchtops, white benchtop, a drop-in sink, dark hardwood floors, brown floor and recessed.
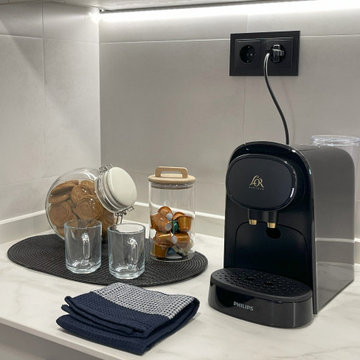
DESPUÉS: El piso no cuenta con muchos metros cuadrados, pero a petición de los propietarios se diseñó un pequeño rincón del café
Small modern single-wall open plan kitchen in Madrid with open cabinets, quartz benchtops, white splashback, porcelain splashback, black appliances, porcelain floors, beige floor, white benchtop and recessed.
Small modern single-wall open plan kitchen in Madrid with open cabinets, quartz benchtops, white splashback, porcelain splashback, black appliances, porcelain floors, beige floor, white benchtop and recessed.
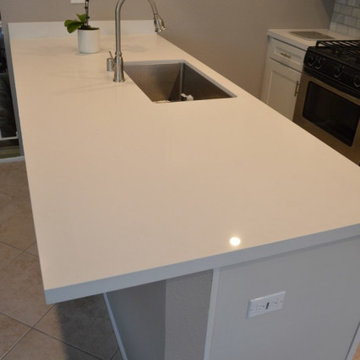
Photo of a mid-sized arts and crafts l-shaped eat-in kitchen in New York with a single-bowl sink, open cabinets, white cabinets, marble benchtops, grey splashback, cement tile splashback, stainless steel appliances, laminate floors, no island, multi-coloured floor, white benchtop and recessed.
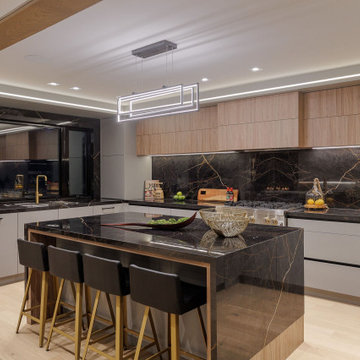
Design ideas for a mid-sized modern u-shaped eat-in kitchen in Toronto with open cabinets, light hardwood floors, with island, brown floor and recessed.
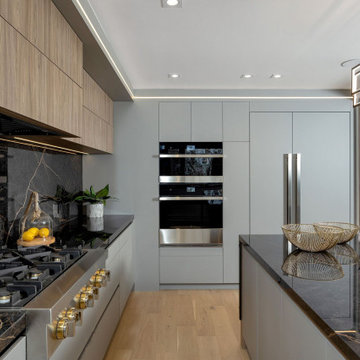
Inspiration for a mid-sized modern u-shaped eat-in kitchen in Toronto with a double-bowl sink, open cabinets, grey cabinets, granite benchtops, black splashback, granite splashback, stainless steel appliances, light hardwood floors, with island, brown floor, black benchtop and recessed.
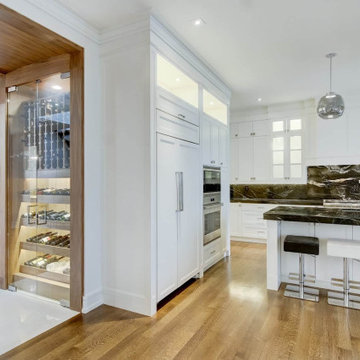
Kitchen View Countertop
Photo of a mid-sized transitional l-shaped open plan kitchen in Toronto with a double-bowl sink, open cabinets, white cabinets, marble benchtops, black splashback, marble splashback, white appliances, medium hardwood floors, with island, brown floor, black benchtop and recessed.
Photo of a mid-sized transitional l-shaped open plan kitchen in Toronto with a double-bowl sink, open cabinets, white cabinets, marble benchtops, black splashback, marble splashback, white appliances, medium hardwood floors, with island, brown floor, black benchtop and recessed.
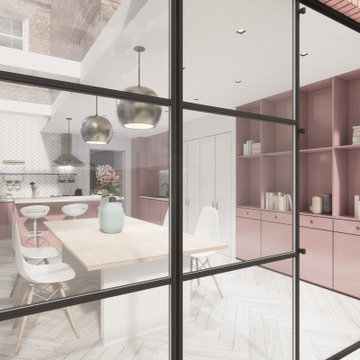
Single storey rear extension + loft conversion to a Wimbledon townhouse.
Design ideas for a mid-sized contemporary l-shaped eat-in kitchen in London with a drop-in sink, open cabinets, beige cabinets, marble benchtops, white splashback, ceramic splashback, black appliances, light hardwood floors, with island, white floor, white benchtop and recessed.
Design ideas for a mid-sized contemporary l-shaped eat-in kitchen in London with a drop-in sink, open cabinets, beige cabinets, marble benchtops, white splashback, ceramic splashback, black appliances, light hardwood floors, with island, white floor, white benchtop and recessed.
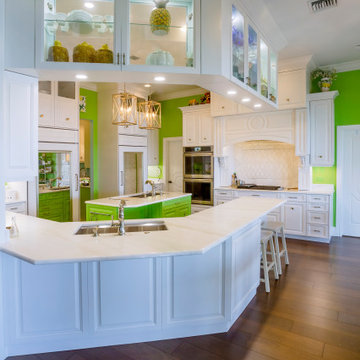
Inspiration for a mid-sized eat-in kitchen in Tampa with a drop-in sink, open cabinets, white cabinets, marble benchtops, dark hardwood floors, brown floor, recessed, white benchtop, white splashback, marble splashback and white appliances.
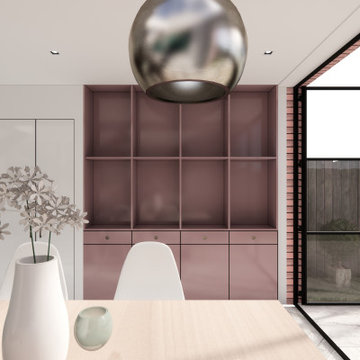
Single storey rear extension + loft conversion to a Wimbledon townhouse.
Design ideas for a mid-sized contemporary l-shaped eat-in kitchen in London with a drop-in sink, open cabinets, beige cabinets, marble benchtops, white splashback, ceramic splashback, black appliances, light hardwood floors, with island, white floor, white benchtop and recessed.
Design ideas for a mid-sized contemporary l-shaped eat-in kitchen in London with a drop-in sink, open cabinets, beige cabinets, marble benchtops, white splashback, ceramic splashback, black appliances, light hardwood floors, with island, white floor, white benchtop and recessed.
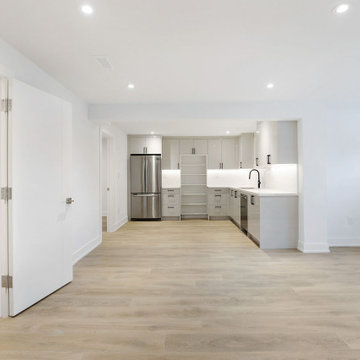
Mid-sized u-shaped eat-in kitchen in Toronto with a double-bowl sink, open cabinets, grey cabinets, granite benchtops, stainless steel appliances, light hardwood floors, with island, brown floor, white benchtop and recessed.
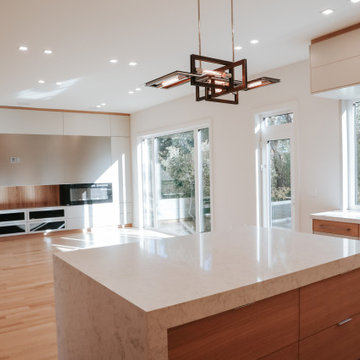
Large contemporary u-shaped eat-in kitchen in Toronto with a double-bowl sink, open cabinets, white cabinets, onyx benchtops, white splashback, slate splashback, stainless steel appliances, light hardwood floors, with island, brown floor, white benchtop and recessed.
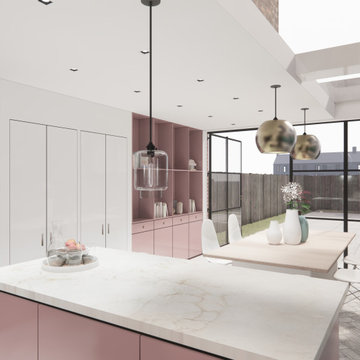
Single storey rear extension + loft conversion to a Wimbledon townhouse.
Mid-sized contemporary l-shaped eat-in kitchen in London with a drop-in sink, open cabinets, beige cabinets, marble benchtops, white splashback, ceramic splashback, black appliances, light hardwood floors, with island, white floor, white benchtop and recessed.
Mid-sized contemporary l-shaped eat-in kitchen in London with a drop-in sink, open cabinets, beige cabinets, marble benchtops, white splashback, ceramic splashback, black appliances, light hardwood floors, with island, white floor, white benchtop and recessed.
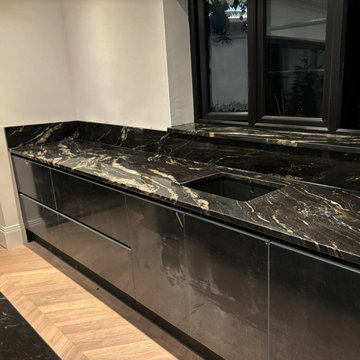
A home is much more than just a four-walled structure. The kitchen is a room filled with memories and emotions. Kitchen Worktops are what you build with the love of your life and where you watch your children cook and grow with you. It is where you take the pivotal decisions of your life. It is where you do everything.
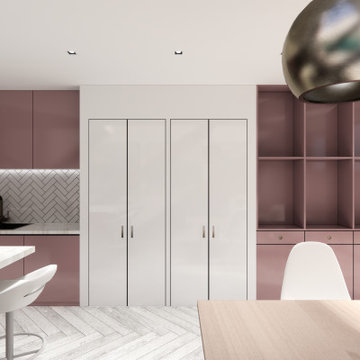
Single storey rear extension + loft conversion to a Wimbledon townhouse.
Photo of a mid-sized contemporary l-shaped eat-in kitchen in London with a drop-in sink, open cabinets, beige cabinets, marble benchtops, white splashback, ceramic splashback, black appliances, light hardwood floors, with island, white floor, white benchtop and recessed.
Photo of a mid-sized contemporary l-shaped eat-in kitchen in London with a drop-in sink, open cabinets, beige cabinets, marble benchtops, white splashback, ceramic splashback, black appliances, light hardwood floors, with island, white floor, white benchtop and recessed.

Stunning country-style kitchen; walls, and ceiling in polished concrete (micro-cement) - jasmine and dark green
Mid-sized country l-shaped kitchen pantry in London with a farmhouse sink, open cabinets, light wood cabinets, terrazzo benchtops, pink splashback, panelled appliances, painted wood floors, grey benchtop and recessed.
Mid-sized country l-shaped kitchen pantry in London with a farmhouse sink, open cabinets, light wood cabinets, terrazzo benchtops, pink splashback, panelled appliances, painted wood floors, grey benchtop and recessed.
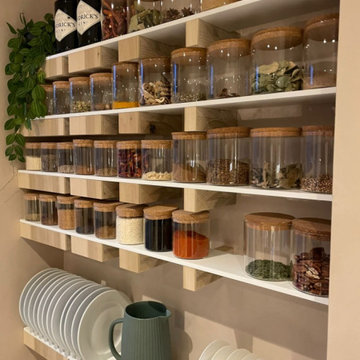
Stunning country-style kitchen; walls, and ceiling in polished concrete (micro-cement) - jasmine and dark green
Design ideas for a mid-sized country l-shaped kitchen pantry in London with a farmhouse sink, open cabinets, light wood cabinets, terrazzo benchtops, pink splashback, panelled appliances, painted wood floors, grey benchtop and recessed.
Design ideas for a mid-sized country l-shaped kitchen pantry in London with a farmhouse sink, open cabinets, light wood cabinets, terrazzo benchtops, pink splashback, panelled appliances, painted wood floors, grey benchtop and recessed.
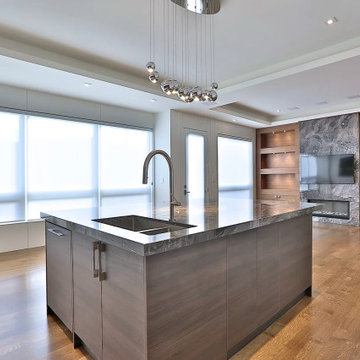
Kitchen Counter view
Inspiration for a mid-sized modern single-wall eat-in kitchen in Toronto with a double-bowl sink, open cabinets, medium wood cabinets, granite benchtops, black splashback, glass tile splashback, stainless steel appliances, dark hardwood floors, with island, brown floor, grey benchtop and recessed.
Inspiration for a mid-sized modern single-wall eat-in kitchen in Toronto with a double-bowl sink, open cabinets, medium wood cabinets, granite benchtops, black splashback, glass tile splashback, stainless steel appliances, dark hardwood floors, with island, brown floor, grey benchtop and recessed.
Kitchen with Open Cabinets and Recessed Design Ideas
3