Kitchen with Open Cabinets and Stainless Steel Appliances Design Ideas
Refine by:
Budget
Sort by:Popular Today
121 - 140 of 3,377 photos
Item 1 of 3
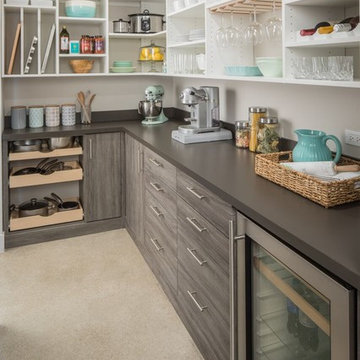
Contemporary l-shaped kitchen pantry in Nashville with open cabinets, white cabinets, stainless steel appliances, grey floor and brown benchtop.
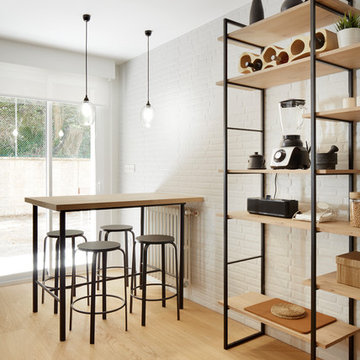
Proyecto integral llevado a cabo por el equipo de Kökdeco - Cocina & Baño
Large industrial galley open plan kitchen in Other with a drop-in sink, open cabinets, black cabinets, marble benchtops, white splashback, brick splashback, stainless steel appliances, porcelain floors, with island and white floor.
Large industrial galley open plan kitchen in Other with a drop-in sink, open cabinets, black cabinets, marble benchtops, white splashback, brick splashback, stainless steel appliances, porcelain floors, with island and white floor.
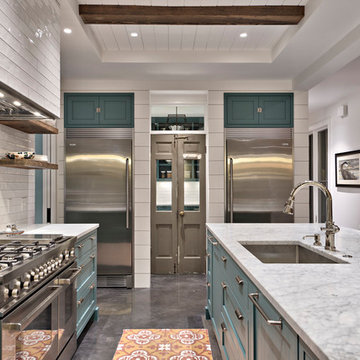
Architect: Tim Brown Architecture. Photographer: Casey Fry
Photo of a large country galley open plan kitchen in Austin with an undermount sink, open cabinets, blue cabinets, marble benchtops, white splashback, subway tile splashback, stainless steel appliances, with island, concrete floors, grey floor and white benchtop.
Photo of a large country galley open plan kitchen in Austin with an undermount sink, open cabinets, blue cabinets, marble benchtops, white splashback, subway tile splashback, stainless steel appliances, with island, concrete floors, grey floor and white benchtop.
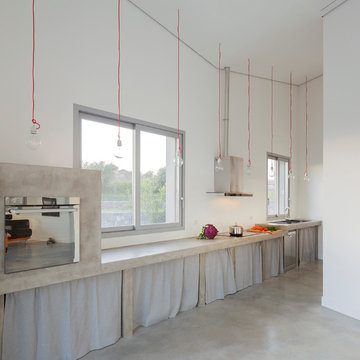
© Zero Architetti (2010) per il progetto architettonico
© Forte Architetti per il progetto esecutivo
© Salvatore Gozzo per le fotografie
This is an example of a contemporary single-wall open plan kitchen in Catania-Palermo with open cabinets, grey cabinets, concrete benchtops, stainless steel appliances and concrete floors.
This is an example of a contemporary single-wall open plan kitchen in Catania-Palermo with open cabinets, grey cabinets, concrete benchtops, stainless steel appliances and concrete floors.
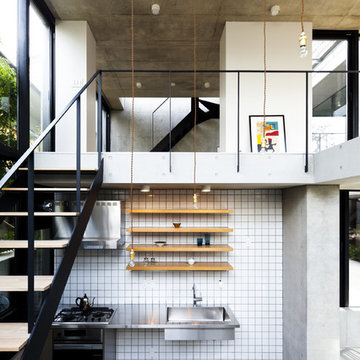
Inspiration for a small contemporary single-wall eat-in kitchen in Tokyo with an integrated sink, open cabinets, light wood cabinets, stainless steel benchtops, white splashback, stainless steel appliances, concrete floors and no island.
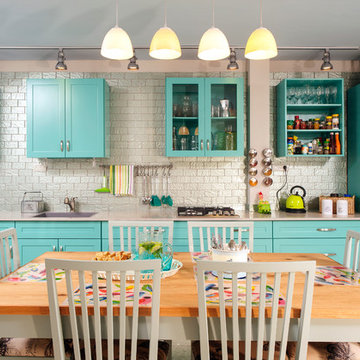
Eclectic eat-in kitchen in Tel Aviv with a single-bowl sink, open cabinets, blue cabinets, subway tile splashback and stainless steel appliances.
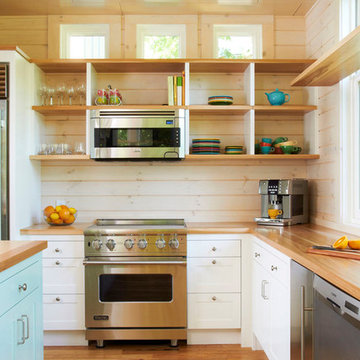
© Alyssa Lee Photography
Inspiration for a modern kitchen in Minneapolis with stainless steel appliances, wood benchtops, open cabinets and light wood cabinets.
Inspiration for a modern kitchen in Minneapolis with stainless steel appliances, wood benchtops, open cabinets and light wood cabinets.
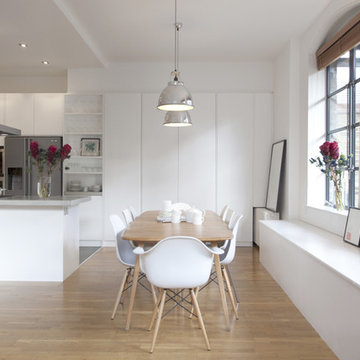
Design ideas for a contemporary eat-in kitchen in London with stainless steel appliances, open cabinets, white cabinets and blue splashback.
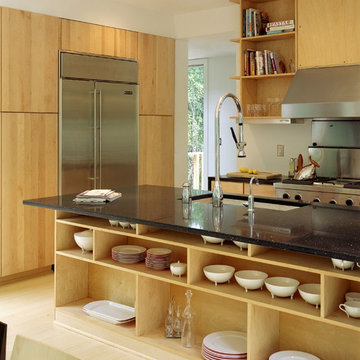
The winning entry of the Dwell Home Design Invitational is situated on a hilly site in North Carolina among seven wooded acres. The home takes full advantage of it’s natural surroundings: bringing in the woodland views and natural light through plentiful windows, generously sized decks off the front and rear facades, and a roof deck with an outdoor fireplace. With 2,400 sf divided among five prefabricated modules, the home offers compact and efficient quarters made up of large open living spaces and cozy private enclaves.
To meet the necessity of creating a livable floor plan and a well-orchestrated flow of space, the ground floor is an open plan module containing a living room, dining area, and a kitchen that can be entirely open to the outside or enclosed by a curtain. Sensitive to the clients’ desire for more defined communal/private spaces, the private spaces are more compartmentalized making up the second floor of the home. The master bedroom at one end of the volume looks out onto a grove of trees, and two bathrooms and a guest/office run along the same axis.
The design of the home responds specifically to the location and immediate surroundings in terms of solar orientation and footprint, therefore maximizing the microclimate. The construction process also leveraged the efficiency of wood-frame modulars, where approximately 80% of the house was built in a factory. By utilizing the opportunities available for off-site construction, the time required of crews on-site was significantly diminished, minimizing the environmental impact on the local ecosystem, the waste that is typically deposited on or near the site, and the transport of crews and materials.
The Dwell Home has become a precedent in demonstrating the superiority of prefabricated building technology over site-built homes in terms of environmental factors, quality and efficiency of building, and the cost and speed of construction and design.
Architects: Joseph Tanney, Robert Luntz
Project Architect: Michael MacDonald
Project Team: Shawn Brown, Craig Kim, Jeff Straesser, Jerome Engelking, Catarina Ferreira
Manufacturer: Carolina Building Solutions
Contractor: Mount Vernon Homes
Photographer: © Jerry Markatos, © Roger Davies, © Wes Milholen
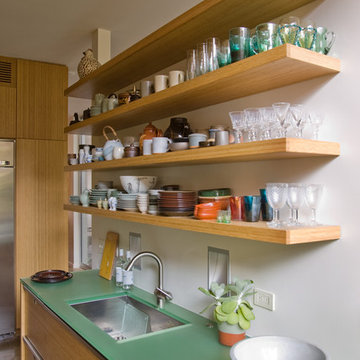
Photo of a traditional kitchen in Birmingham with an undermount sink, open cabinets, light wood cabinets and stainless steel appliances.
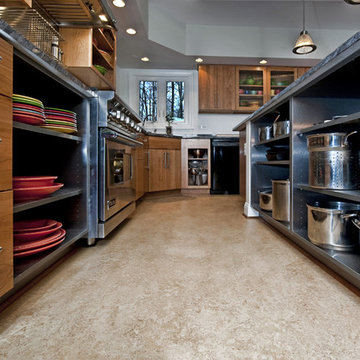
Mimicking a commercial kitchen, open base cabinetry both along the wall and in the island makes accessing items a snap for the chef. Metal cabinetry is more durable for throwing around pots and pans.
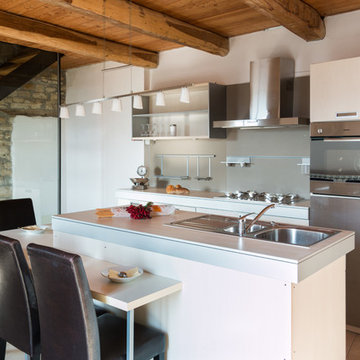
Andrea Chiesa è Progetto Immagine
Photo of a small contemporary galley eat-in kitchen in Turin with white cabinets, with island, a drop-in sink, open cabinets, grey splashback, stainless steel appliances, laminate benchtops and beige floor.
Photo of a small contemporary galley eat-in kitchen in Turin with white cabinets, with island, a drop-in sink, open cabinets, grey splashback, stainless steel appliances, laminate benchtops and beige floor.
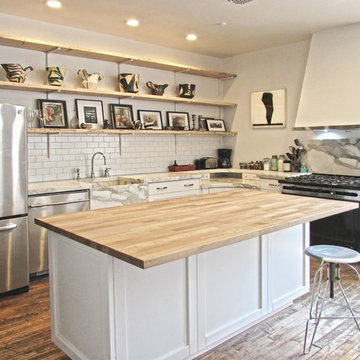
Brendan McCarthy
Design ideas for a transitional l-shaped eat-in kitchen in New York with a farmhouse sink, open cabinets, white cabinets, wood benchtops, grey splashback, stone slab splashback, stainless steel appliances, medium hardwood floors, with island and beige floor.
Design ideas for a transitional l-shaped eat-in kitchen in New York with a farmhouse sink, open cabinets, white cabinets, wood benchtops, grey splashback, stone slab splashback, stainless steel appliances, medium hardwood floors, with island and beige floor.
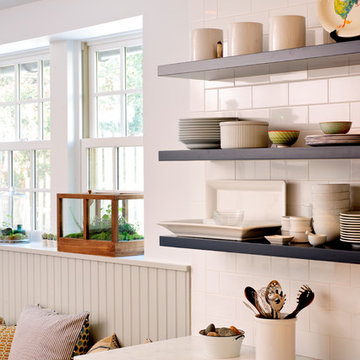
Pinemar, Inc.- Philadelphia General Contractor & Home Builder.
Photos © Paul S. Bartholomew Photography
This is an example of a mid-sized transitional l-shaped kitchen in Philadelphia with grey cabinets, white splashback, subway tile splashback, marble benchtops, a farmhouse sink, open cabinets, stainless steel appliances, dark hardwood floors and with island.
This is an example of a mid-sized transitional l-shaped kitchen in Philadelphia with grey cabinets, white splashback, subway tile splashback, marble benchtops, a farmhouse sink, open cabinets, stainless steel appliances, dark hardwood floors and with island.
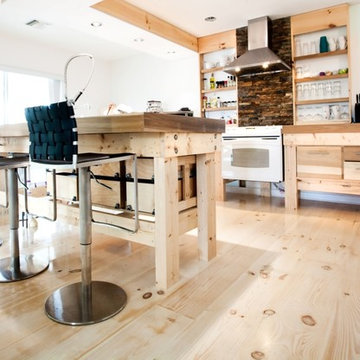
Bright and white, these Pine floors are easy to clean and maintain--perfect for waterfront living. Available plank widths for this product are 5 inches to 19 inches; a wide range of plank lengths are also available. Made in the USA and available mill-direct, unfinished or prefinished, from Hull Forest Products. www.hullforest.com. 1-800-928-9602.
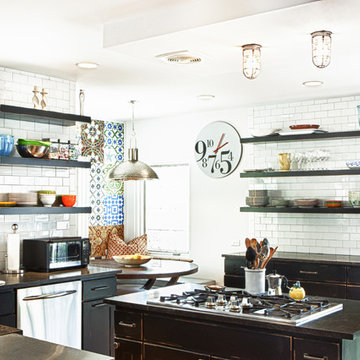
Full kitchen remodel in a 1940's tudor to an industrial commercial style eat-in kitchen with custom designed and built breakfast nook. Cuban tile mosaic built in corner. Honed granite countertops. Subway tile walls. Built-in Pantry. Distressed cabinets. Photo by www.zornphoto.com
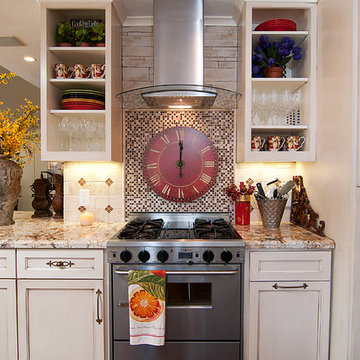
Design ideas for a tropical kitchen in Houston with mosaic tile splashback, stainless steel appliances, open cabinets, white cabinets and multi-coloured splashback.
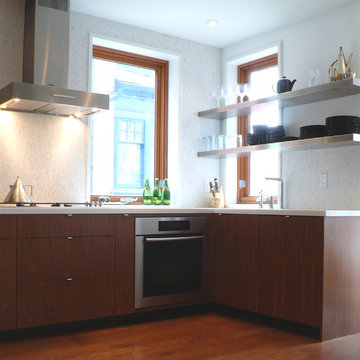
Inspiration for a modern kitchen in Toronto with stainless steel appliances, open cabinets and dark wood cabinets.

Photo of an expansive country galley eat-in kitchen in Chicago with an integrated sink, open cabinets, distressed cabinets, quartz benchtops, multi-coloured splashback, brick splashback, stainless steel appliances, slate floors, multi-coloured floor, multi-coloured benchtop and exposed beam.
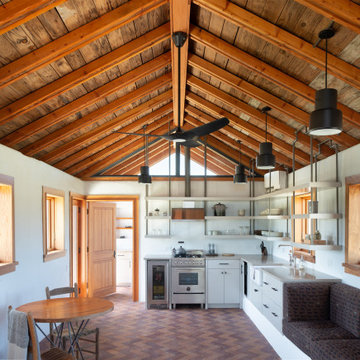
Other historic traces remain such as the feeding trough, now converted into bench seating. However, the renovation includes many updates as well. A dual toned herringbone Endicott brick floor replaces the slab floor formerly sloped for drainage.
Kitchen with Open Cabinets and Stainless Steel Appliances Design Ideas
7