Kitchen with Open Cabinets and Stainless Steel Benchtops Design Ideas
Refine by:
Budget
Sort by:Popular Today
41 - 60 of 558 photos
Item 1 of 3
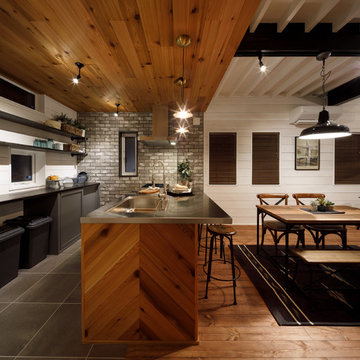
Design ideas for a mid-sized midcentury single-wall open plan kitchen in Other with an integrated sink, open cabinets, grey cabinets, stainless steel benchtops, grey splashback, porcelain splashback and a peninsula.
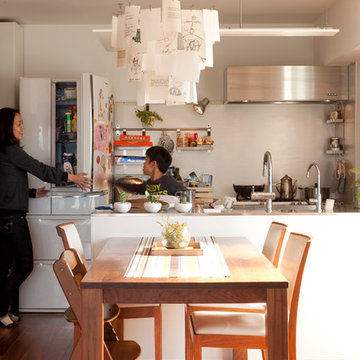
Photo by Junichi Harano
Inspiration for a small galley open plan kitchen in Tokyo with open cabinets, a peninsula, stainless steel benchtops, white splashback, stainless steel appliances, an integrated sink and medium hardwood floors.
Inspiration for a small galley open plan kitchen in Tokyo with open cabinets, a peninsula, stainless steel benchtops, white splashback, stainless steel appliances, an integrated sink and medium hardwood floors.
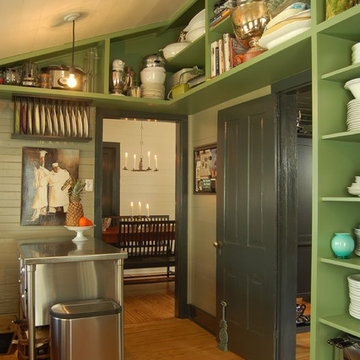
This is an example of an eclectic separate kitchen in Austin with stainless steel appliances, open cabinets, green cabinets and stainless steel benchtops.
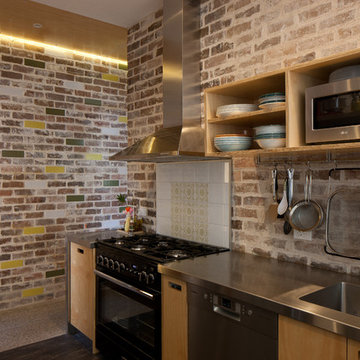
Douglas Frost
Design ideas for a small eclectic l-shaped kitchen in Sydney with open cabinets, light wood cabinets, stainless steel benchtops, linoleum floors, a peninsula and a double-bowl sink.
Design ideas for a small eclectic l-shaped kitchen in Sydney with open cabinets, light wood cabinets, stainless steel benchtops, linoleum floors, a peninsula and a double-bowl sink.
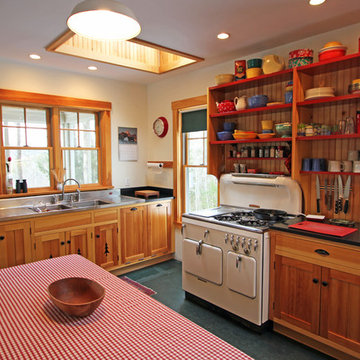
Design ideas for a mid-sized country u-shaped eat-in kitchen in Portland Maine with a double-bowl sink, open cabinets, medium wood cabinets, white appliances, with island, stainless steel benchtops, timber splashback and black floor.
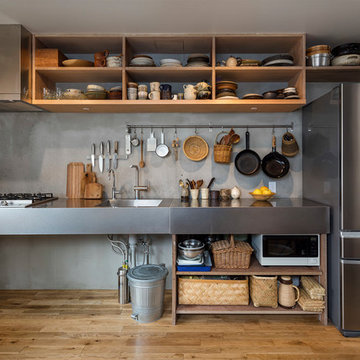
シンプルなデザインのシンクや業務用の棚など、機能性を第一に考えてコーディネイトしたキッチン。業務用の実務的なデザインと作家ものの器が調和している。
Industrial single-wall kitchen in Tokyo with an integrated sink, open cabinets, stainless steel benchtops, grey splashback, medium hardwood floors and brown floor.
Industrial single-wall kitchen in Tokyo with an integrated sink, open cabinets, stainless steel benchtops, grey splashback, medium hardwood floors and brown floor.
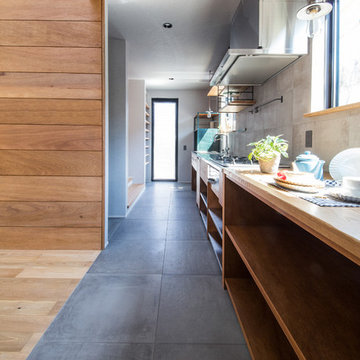
Photo of an industrial single-wall open plan kitchen in Other with an integrated sink, open cabinets, medium wood cabinets, stainless steel benchtops, porcelain splashback, stainless steel appliances, porcelain floors, grey splashback and grey floor.
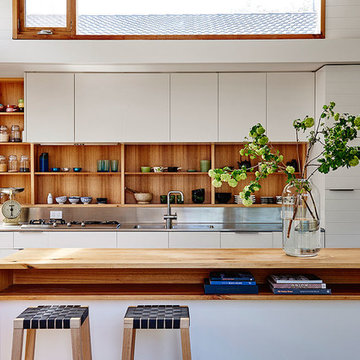
Inspiration for a beach style kitchen in Geelong with an integrated sink, open cabinets, light wood cabinets, stainless steel benchtops, metallic splashback and with island.
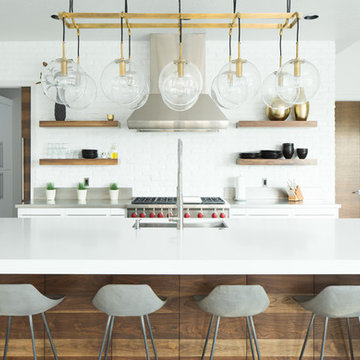
Contemporary kitchen in Boise with an undermount sink, stainless steel benchtops, white splashback, brick splashback, stainless steel appliances, with island and open cabinets.

Photo of a large industrial galley open plan kitchen in Other with an integrated sink, open cabinets, distressed cabinets, stainless steel benchtops, beige splashback, subway tile splashback, stainless steel appliances, dark hardwood floors, with island, brown floor and wood.
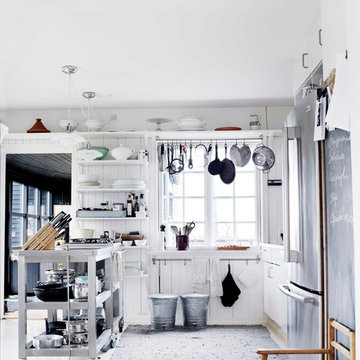
Photo of a small industrial galley separate kitchen in Odense with open cabinets, white cabinets, stainless steel benchtops, porcelain floors and no island.
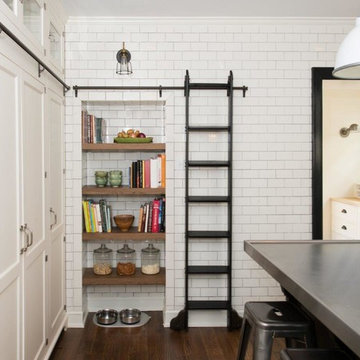
Industrial separate kitchen in Chicago with white splashback, subway tile splashback, dark hardwood floors, with island, an integrated sink, open cabinets and stainless steel benchtops.
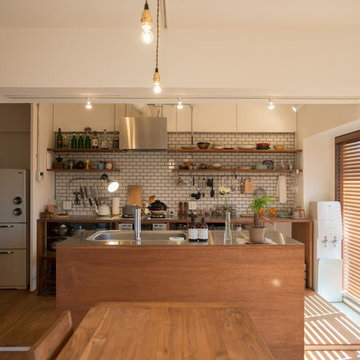
設計:職人かまたひろし(moi-design)
西村一宏(ゼロリノベ)
写真:佐久間ナオヒト(ひび写真事務所)
Photo of an eclectic galley eat-in kitchen in Tokyo with stainless steel benchtops, white splashback, subway tile splashback, with island, open cabinets, medium wood cabinets and medium hardwood floors.
Photo of an eclectic galley eat-in kitchen in Tokyo with stainless steel benchtops, white splashback, subway tile splashback, with island, open cabinets, medium wood cabinets and medium hardwood floors.
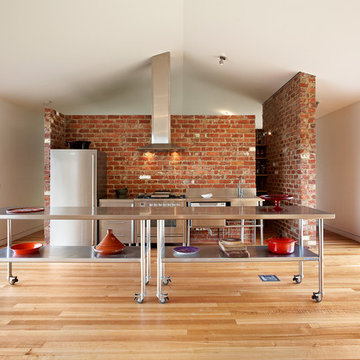
Industrial single-wall open plan kitchen in Melbourne with open cabinets, stainless steel cabinets, stainless steel benchtops, stainless steel appliances, with island and medium hardwood floors.
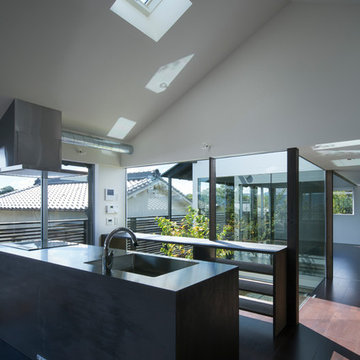
キッチンと中庭越しの子供室。
キッチンから子供室だけではなく1階広場で遊ぶ子供たちを見守ることができる。
キッチンと背面のカウンター(PC置き場)はオリジナルデザイン。
Photo of an asian single-wall open plan kitchen in Other with open cabinets, brown cabinets, stainless steel benchtops, painted wood floors, a peninsula, brown floor and vaulted.
Photo of an asian single-wall open plan kitchen in Other with open cabinets, brown cabinets, stainless steel benchtops, painted wood floors, a peninsula, brown floor and vaulted.
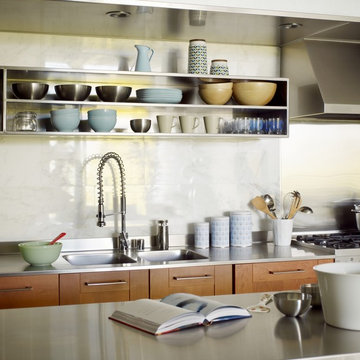
Eric Straudmeier
Inspiration for an industrial single-wall kitchen in Los Angeles with stainless steel benchtops, an integrated sink, open cabinets, white splashback, stone tile splashback, stainless steel cabinets and stainless steel appliances.
Inspiration for an industrial single-wall kitchen in Los Angeles with stainless steel benchtops, an integrated sink, open cabinets, white splashback, stone tile splashback, stainless steel cabinets and stainless steel appliances.
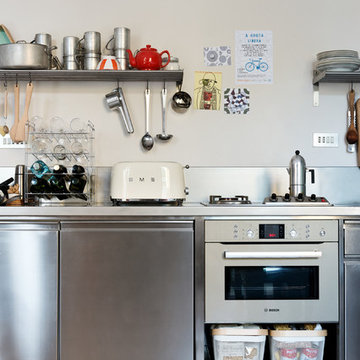
Marco Azzoni (foto) e Marta Meda (stylist)
This is an example of a mid-sized industrial single-wall eat-in kitchen in Milan with an integrated sink, open cabinets, stainless steel cabinets, stainless steel benchtops, grey splashback, concrete floors, no island and grey floor.
This is an example of a mid-sized industrial single-wall eat-in kitchen in Milan with an integrated sink, open cabinets, stainless steel cabinets, stainless steel benchtops, grey splashback, concrete floors, no island and grey floor.
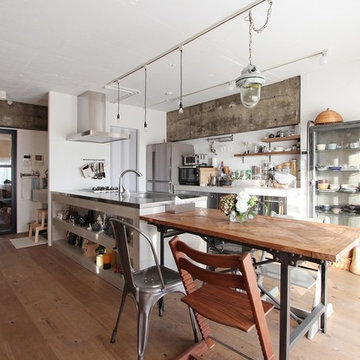
Industrial galley eat-in kitchen in Tokyo with an integrated sink, open cabinets, stainless steel appliances, light hardwood floors, a peninsula, white cabinets and stainless steel benchtops.

住み継いだ家
本計画は、築32年の古家のリノベーションの計画です。
昔ながらの住宅のため、脱衣室がなく、田の字型に区切られた住宅でした。
1F部分は、スケルトン状態とし、水廻りの大きな改修を行いました。
既存の和室部を改修し、キッチンスペースにリノベーションしました。
キッチンは壁掛けとし、アイランドカウンターを設け趣味である料理などを楽しめるスペースとしました。
洋室だった部分をリビングスペースに変更し、LDKの一体となったスペースを確保しました。
リビングスペースは、6畳のスペースだったため、造作でベンチを設けて狭さを解消しました。
もともとダイニングであったスペースの一角には、寝室スペースを設け
ほとんどの生活スペースを1Fで完結できる間取りとしました。
また、猫との生活も想定されていましたので、ペットの性格にも配慮した計画としました。
内部のデザインは、合板やアイアン、アンティークな床タイルなどを仕様し、新しさの中にもなつかしさのある落ち着いた空間となっています。
断熱材から改修された空間は、機能性もデザイン性にも配慮された、居心地の良い空間となっています。
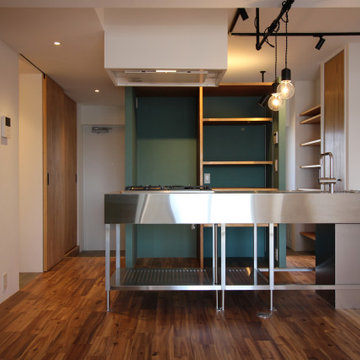
Inspiration for a small scandinavian single-wall open plan kitchen in Tokyo Suburbs with an undermount sink, open cabinets, green cabinets, stainless steel benchtops, medium hardwood floors and with island.
Kitchen with Open Cabinets and Stainless Steel Benchtops Design Ideas
3