Kitchen with Open Cabinets and Wallpaper Design Ideas
Refine by:
Budget
Sort by:Popular Today
41 - 60 of 132 photos
Item 1 of 3
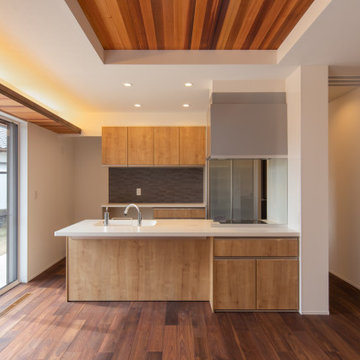
キッチンの廻りを一周できる家事動線と調理も広々楽に使え可シンク前をカウンターとしても使えるペニンシュラキッチンを採用、また、キッチン背面収納は、吊り戸+カウンター仕様にして、デザイン性及び調湿脱臭などの機能性があるエコカラットグラナスルドラを貼りました。掃き出し窓上には造作の間接照明をつくり、天井も折り上げ天井にして、無垢材のウォールナット色で統一し空間をオシャレに仕上げました。
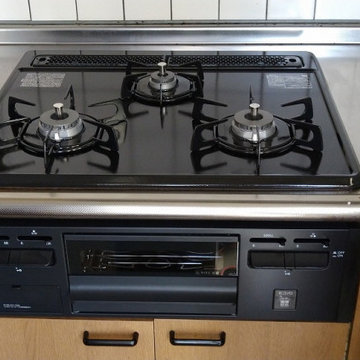
Inspiration for a small modern single-wall open plan kitchen in Other with a single-bowl sink, open cabinets, light wood cabinets, stainless steel benchtops, porcelain splashback, black appliances, plywood floors, brown floor, grey benchtop and wallpaper.
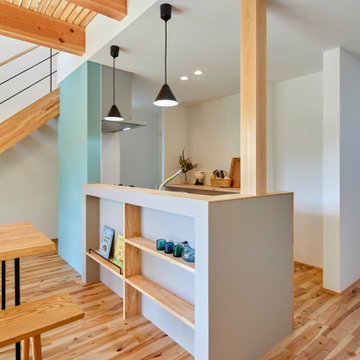
Design ideas for a scandinavian single-wall open plan kitchen in Other with open cabinets, medium hardwood floors, with island and wallpaper.
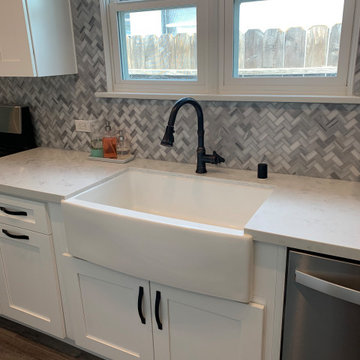
White Kitchen With Light Blue Walls
Design ideas for a mid-sized modern u-shaped eat-in kitchen in Los Angeles with an undermount sink, open cabinets, white cabinets, quartzite benchtops, multi-coloured splashback, glass tile splashback, stainless steel appliances, light hardwood floors, with island, brown floor, white benchtop and wallpaper.
Design ideas for a mid-sized modern u-shaped eat-in kitchen in Los Angeles with an undermount sink, open cabinets, white cabinets, quartzite benchtops, multi-coloured splashback, glass tile splashback, stainless steel appliances, light hardwood floors, with island, brown floor, white benchtop and wallpaper.
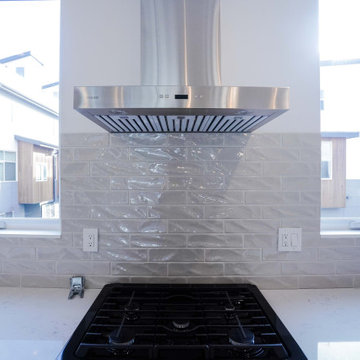
With the stainless steel wall mount hood, this side of the kitchen looks modern especially with ceramic grey tiles on the white-colored wall. It gives the room a more airy feel and the windows on each side let the natural light come in, giving an illusion of additional space and a clutter-free look.
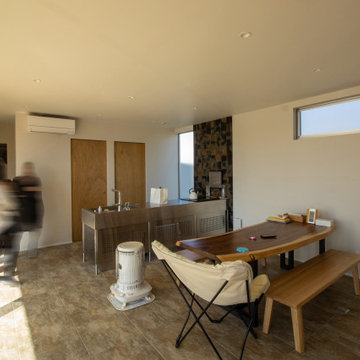
This is an example of a modern single-wall open plan kitchen in Other with an integrated sink, open cabinets, stainless steel benchtops, stainless steel appliances, porcelain floors, beige floor and wallpaper.
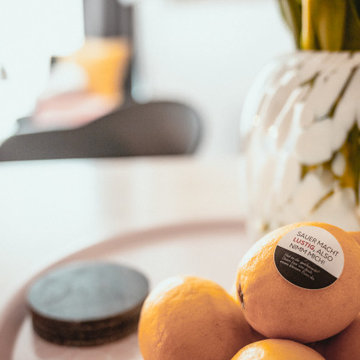
Urlaub machen wie zu Hause - oder doch mal ganz anders? Dieses Airbnb Appartement war mehr als in die Jahre gekommen und wir haben uns der Herausforderung angenommen, es in einen absoluten Wohlfühlort zu verwandeln. Einen Raumteiler für mehr Privatsphäre, neue Küchenmöbel für den urbanen City-Look und nette Aufmerksamkeiten für die Gäste, haben diese langweilige Appartement in eine absolute Lieblingsunterkunft in Top-Lage verwandelt. Und das es nun immer ausgebucht ist, spricht für sich oder?
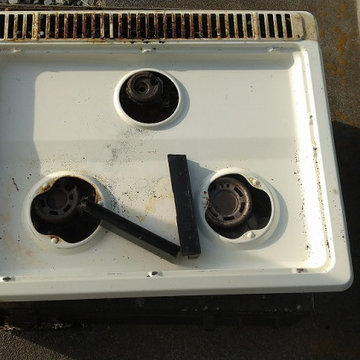
Design ideas for a small modern single-wall open plan kitchen in Other with a single-bowl sink, open cabinets, light wood cabinets, stainless steel benchtops, porcelain splashback, black appliances, plywood floors, brown floor, grey benchtop and wallpaper.
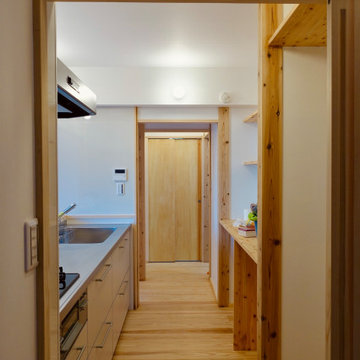
1階 親世帯
キッチンに隣接した納戸から見たスッキリ動線。
正面はバリアフリーに配慮した引き戸。隣接して寝室と洗面浴室の水回りに楽々アクセス。
Inspiration for a single-wall separate kitchen in Other with open cabinets, stainless steel benchtops, white splashback, medium hardwood floors, beige floor and wallpaper.
Inspiration for a single-wall separate kitchen in Other with open cabinets, stainless steel benchtops, white splashback, medium hardwood floors, beige floor and wallpaper.
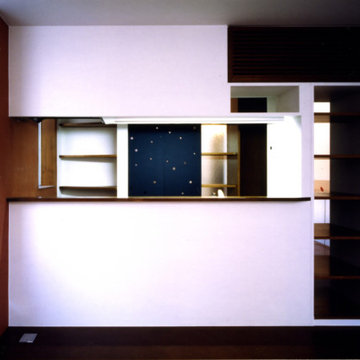
1階キッチンを見る。対面式のキッチンで配膳カウンターが付いている。手前にダイニングテーブルが置かれる。写真左の出窓が穿たれた壁は、漆喰に紅殻で色付けし、全階通してのアクセントウォールとなっている
Photo of a small contemporary single-wall eat-in kitchen in Tokyo with an integrated sink, open cabinets, medium wood cabinets, stainless steel benchtops, metallic splashback, coloured appliances, cork floors, with island, brown floor, brown benchtop and wallpaper.
Photo of a small contemporary single-wall eat-in kitchen in Tokyo with an integrated sink, open cabinets, medium wood cabinets, stainless steel benchtops, metallic splashback, coloured appliances, cork floors, with island, brown floor, brown benchtop and wallpaper.
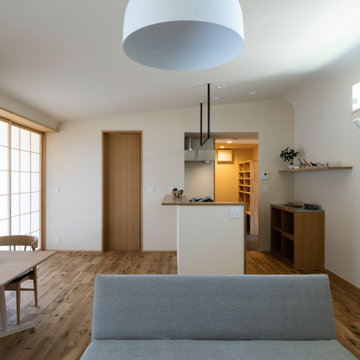
Design ideas for a mid-sized modern single-wall open plan kitchen in Yokohama with an integrated sink, open cabinets, stainless steel cabinets, stainless steel benchtops, white splashback, stainless steel appliances, medium hardwood floors, a peninsula and wallpaper.

Design ideas for a mid-sized midcentury single-wall open plan kitchen in Osaka with an integrated sink, open cabinets, stainless steel benchtops, subway tile splashback, medium hardwood floors, with island, brown floor and wallpaper.
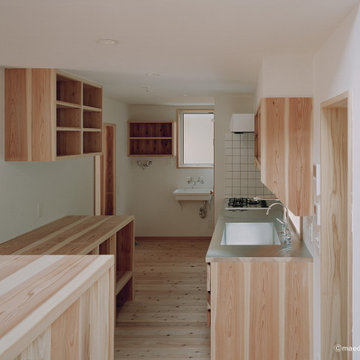
Design ideas for a galley separate kitchen in Other with open cabinets, medium wood cabinets, wood benchtops, metallic splashback, timber splashback, multiple islands, brown floor, beige benchtop and wallpaper.
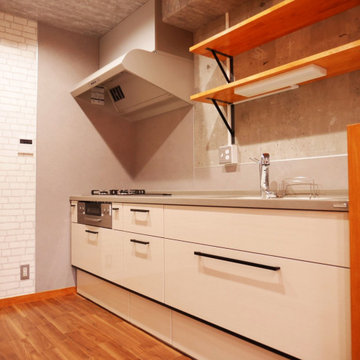
キッチンにはトクラスの製品を入れています。
オープンキャビネット周辺はもともとのコンクリート壁を生かし、キッチンパネルはグレーで色を合わせました。
Photo of a small midcentury single-wall open plan kitchen in Other with an integrated sink, open cabinets, medium wood cabinets, solid surface benchtops, grey splashback, vinyl floors, no island, brown floor and wallpaper.
Photo of a small midcentury single-wall open plan kitchen in Other with an integrated sink, open cabinets, medium wood cabinets, solid surface benchtops, grey splashback, vinyl floors, no island, brown floor and wallpaper.
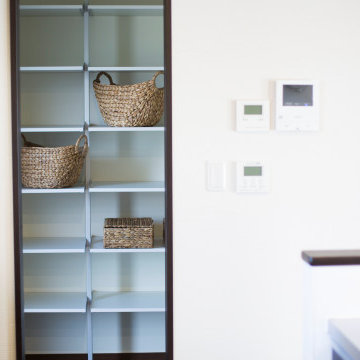
Inspiration for a single-wall open plan kitchen in Other with open cabinets, white cabinets, plywood floors, brown floor, wallpaper, a drop-in sink, stainless steel benchtops, white splashback, with island and white benchtop.
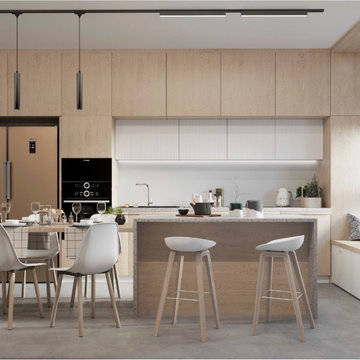
Frame-type modular house / 60 m2 on the ground / 83 m2 total area / 3 beds / bathroom with shower / heat pump heating / screw piles / hemp insulation / no mice or insects / not afraid of water / no need for protective films / clean air and good health of the owner of the house)))
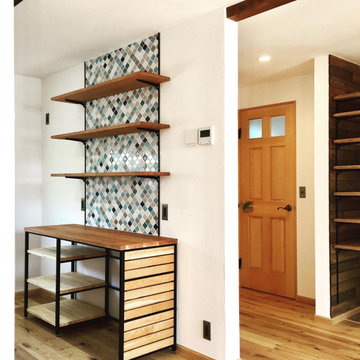
オリジナルの造作カップボードは、造作キッチンと材料を統一しました。涼しげなカラーのタイルを貼り、アクセントにしています。扉はつけず、オープン収納としています。
Inspiration for a modern single-wall open plan kitchen in Other with open cabinets, medium wood cabinets, wood benchtops, light hardwood floors, no island, brown floor, brown benchtop and wallpaper.
Inspiration for a modern single-wall open plan kitchen in Other with open cabinets, medium wood cabinets, wood benchtops, light hardwood floors, no island, brown floor, brown benchtop and wallpaper.
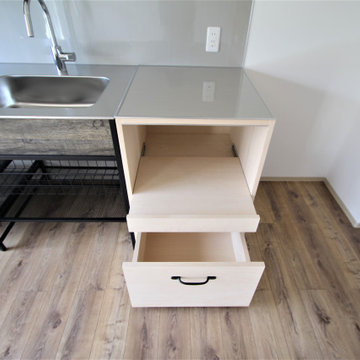
弊社オリジナルの「大工さんが造る家具」シリーズの家電収納を配置しました。
引出付きで、炊飯器を置く台もスライドタイプにしました。
Photo of an industrial single-wall open plan kitchen in Other with an undermount sink, open cabinets, dark wood cabinets, stainless steel benchtops, metallic splashback, shiplap splashback, black appliances, plywood floors, brown floor, grey benchtop, wallpaper and no island.
Photo of an industrial single-wall open plan kitchen in Other with an undermount sink, open cabinets, dark wood cabinets, stainless steel benchtops, metallic splashback, shiplap splashback, black appliances, plywood floors, brown floor, grey benchtop, wallpaper and no island.
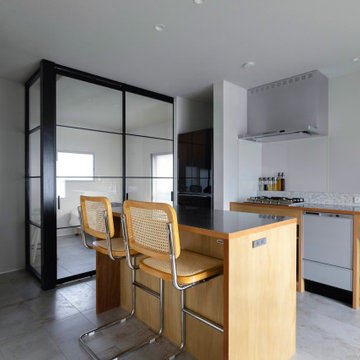
住み継いだ家
本計画は、築32年の古家のリノベーションの計画です。
昔ながらの住宅のため、脱衣室がなく、田の字型に区切られた住宅でした。
1F部分は、スケルトン状態とし、水廻りの大きな改修を行いました。
既存の和室部を改修し、キッチンスペースにリノベーションしました。
キッチンは壁掛けとし、アイランドカウンターを設け趣味である料理などを楽しめるスペースとしました。
洋室だった部分をリビングスペースに変更し、LDKの一体となったスペースを確保しました。
リビングスペースは、6畳のスペースだったため、造作でベンチを設けて狭さを解消しました。
もともとダイニングであったスペースの一角には、寝室スペースを設け
ほとんどの生活スペースを1Fで完結できる間取りとしました。
また、猫との生活も想定されていましたので、ペットの性格にも配慮した計画としました。
内部のデザインは、合板やアイアン、アンティークな床タイルなどを仕様し、新しさの中にもなつかしさのある落ち着いた空間となっています。
断熱材から改修された空間は、機能性もデザイン性にも配慮された、居心地の良い空間となっています。
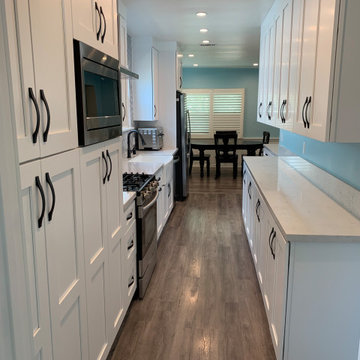
White Kitchen With Light Blue Walls
Inspiration for a mid-sized modern u-shaped eat-in kitchen in Los Angeles with an undermount sink, open cabinets, white cabinets, quartzite benchtops, multi-coloured splashback, glass tile splashback, stainless steel appliances, light hardwood floors, with island, brown floor, white benchtop and wallpaper.
Inspiration for a mid-sized modern u-shaped eat-in kitchen in Los Angeles with an undermount sink, open cabinets, white cabinets, quartzite benchtops, multi-coloured splashback, glass tile splashback, stainless steel appliances, light hardwood floors, with island, brown floor, white benchtop and wallpaper.
Kitchen with Open Cabinets and Wallpaper Design Ideas
3