Kitchen with Open Cabinets and White Splashback Design Ideas
Refine by:
Budget
Sort by:Popular Today
181 - 200 of 2,149 photos
Item 1 of 3
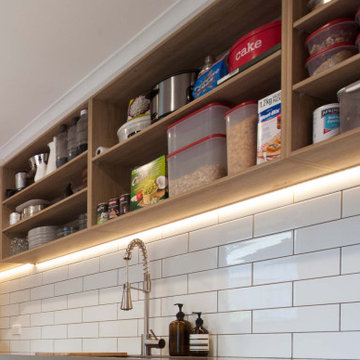
Open scandi feel shelves are perfect reach for easy storage and cooking.
Photo of a mid-sized modern galley kitchen pantry in Melbourne with a drop-in sink, open cabinets, light wood cabinets, solid surface benchtops, white splashback, porcelain splashback, stainless steel appliances, light hardwood floors and grey benchtop.
Photo of a mid-sized modern galley kitchen pantry in Melbourne with a drop-in sink, open cabinets, light wood cabinets, solid surface benchtops, white splashback, porcelain splashback, stainless steel appliances, light hardwood floors and grey benchtop.
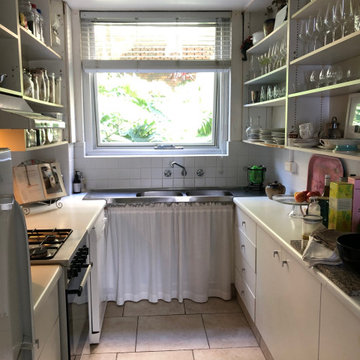
The brief achieved in Bright and airiness with large window open to garden.
Functionality achieved with bright white open shelves containing only often used items and better access to dishwasher/ to under sink.
Maintenance kept relatively low due to lack of clutter and glasses and plates etc being used on a regular basis.
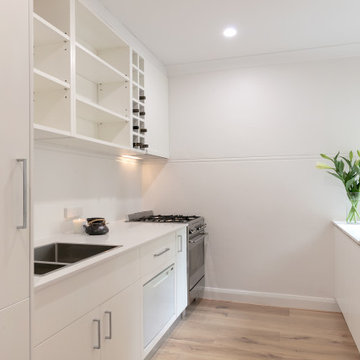
Kitchen
Photo of a mid-sized beach style galley separate kitchen in Sydney with a double-bowl sink, open cabinets, white cabinets, quartz benchtops, white splashback, glass sheet splashback, stainless steel appliances, light hardwood floors, beige floor and white benchtop.
Photo of a mid-sized beach style galley separate kitchen in Sydney with a double-bowl sink, open cabinets, white cabinets, quartz benchtops, white splashback, glass sheet splashback, stainless steel appliances, light hardwood floors, beige floor and white benchtop.
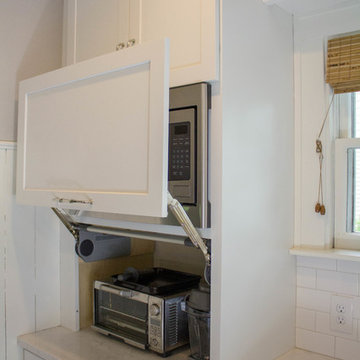
Small country l-shaped separate kitchen in Detroit with a farmhouse sink, open cabinets, white cabinets, quartz benchtops, white splashback, ceramic splashback, stainless steel appliances, medium hardwood floors, no island, brown floor and white benchtop.
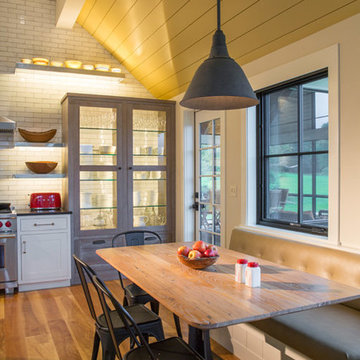
Design Copyright Karen Beckwith Creative Photography by Scott Barrow Photography
Photo of a large modern galley eat-in kitchen in Boston with a drop-in sink, open cabinets, white cabinets, quartzite benchtops, white splashback, stainless steel appliances, medium hardwood floors, with island, brown floor and grey benchtop.
Photo of a large modern galley eat-in kitchen in Boston with a drop-in sink, open cabinets, white cabinets, quartzite benchtops, white splashback, stainless steel appliances, medium hardwood floors, with island, brown floor and grey benchtop.
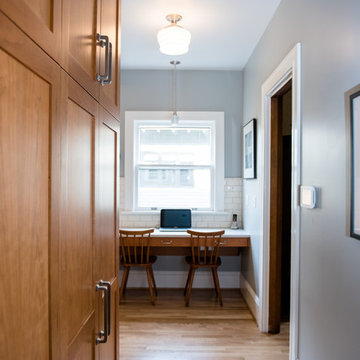
For this kitchen and bathroom remodel, our goal was to maintain the historic integrity of the home by providing a traditional design, while also fulfilling the homeowner’s need for a more open and spacious environment. We gutted the entire kitchen and bathroom and removed an interior wall that bisected the kitchen. This provided more flow and connection between the living spaces. The open design and layout of the kitchen cabinets provided a more expansive feel in the kitchen where the whole family could gather without overcrowding. In addition to the kitchen remodel, we replaced the electrical service, redid most of the plumbing and rerouted the furnace ducts for better efficiency. In the bathroom, we installed a historically accurate sink, vanity, and tile. We refinished the hardwood floors throughout the home as well as rebuilt the front porch staircase, and updated the backdoor and window configuration to reflect the era of the home.
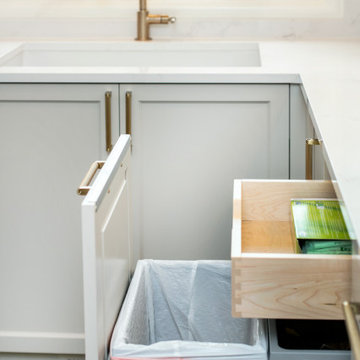
This unique kitchen space is an L-shaped galley with lots of windows looking out to Lake Washington. The new design features classic white lower cabinets and floating walnut shelves above. White quartz countertop, brass hardware and fixtures, light blue textured wallpaper, and three different forms of lighting-- can lights, sconces, and LED strips under the floating shelf to illuminate what's on the shelf or countertop below it.
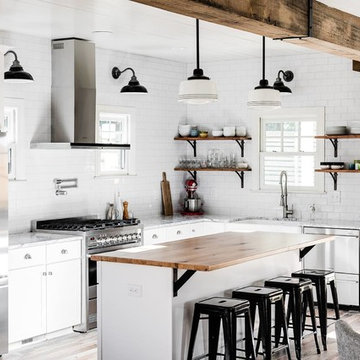
Wellborn + Wright has teamed up with Richmond native Cobblestone Development Group again for this incredible renovation. What was originally a constricting, one story brick ranch house from the mid 20th century is now a bright, soaring, three story home with a much more open and inviting floor plan. Be sure to flip through the slideshow above to the last 3 pictures which show the “before and after” versions of the kitchen and entryway.
Wellborn + Wright was happy to provide the smooth surface box beams that ran along the ceiling and “sectioned off” the individual living spaces on the first floor – kitchen, living room, dining room – without actually dividing the space itself. A mantle (not shown) and kitchen island counter top made from reclaimed white oak can be found in the kitchen and living room respectively. It should be noted that, while W+ didn’t provide the flooring for this project, what you see here is an exact match to our South Hampton oak flooring – so if you like what you see on the floors just as much as the ceiling, we can definitely help you there!
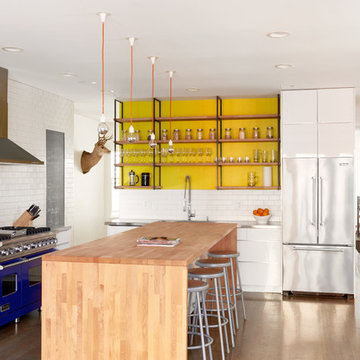
Design ideas for a mid-sized contemporary l-shaped open plan kitchen in Chicago with open cabinets, stainless steel benchtops, white splashback, subway tile splashback, coloured appliances, light hardwood floors, with island, an integrated sink and white cabinets.
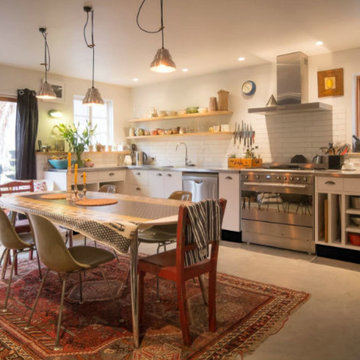
This fabulous open plan kitchen brings a new heart to this period home in Lyttleton. The clients had a vision for what they wanted to achieve in terms of look and design. The Port Hills team worked closely with them through every step of the design process to deliver exactly what the clients desired for their stylish Lyttelton villa. This project included reworking the space, raising the height of the kitchen ceiling, earthquake repairs and strengthening work.
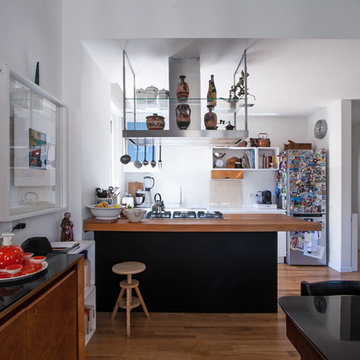
Mid-sized eclectic u-shaped eat-in kitchen in Other with open cabinets, black cabinets, wood benchtops, white splashback, medium hardwood floors, with island and brown floor.
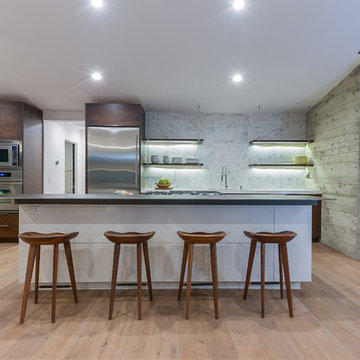
Photo of a large modern galley eat-in kitchen in San Diego with open cabinets, dark wood cabinets, white splashback, stainless steel appliances, light hardwood floors, with island, a drop-in sink, brown floor, solid surface benchtops and marble splashback.
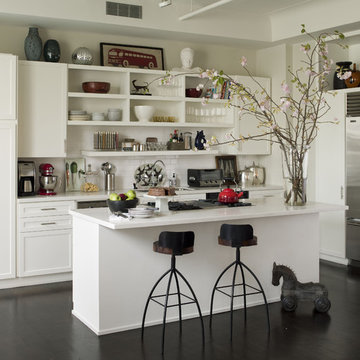
Photo of an eclectic kitchen in New York with stainless steel appliances, subway tile splashback, open cabinets, white cabinets and white splashback.
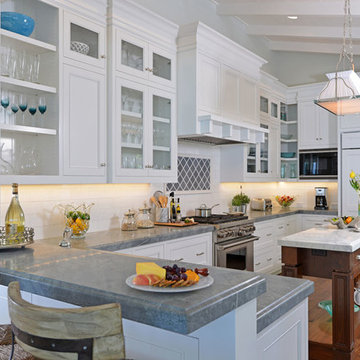
Cameron Acker
Photo of a beach style l-shaped kitchen in San Diego with open cabinets, white cabinets, white splashback, subway tile splashback, stainless steel appliances, medium hardwood floors and with island.
Photo of a beach style l-shaped kitchen in San Diego with open cabinets, white cabinets, white splashback, subway tile splashback, stainless steel appliances, medium hardwood floors and with island.
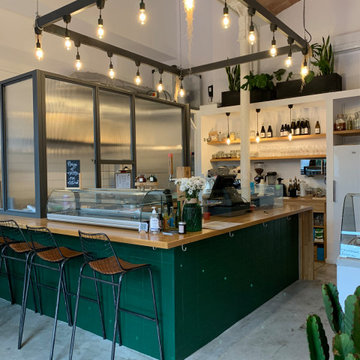
Small scandinavian u-shaped eat-in kitchen in Other with an integrated sink, open cabinets, wood benchtops, white splashback, stainless steel appliances, a peninsula, grey floor, brown benchtop and vaulted.
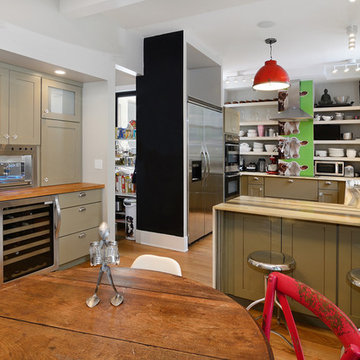
Property Marketed by Hudson Place Realty - Style meets substance in this circa 1875 townhouse. Completely renovated & restored in a contemporary, yet warm & welcoming style, 295 Pavonia Avenue is the ultimate home for the 21st century urban family. Set on a 25’ wide lot, this Hamilton Park home offers an ideal open floor plan, 5 bedrooms, 3.5 baths and a private outdoor oasis.
With 3,600 sq. ft. of living space, the owner’s triplex showcases a unique formal dining rotunda, living room with exposed brick and built in entertainment center, powder room and office nook. The upper bedroom floors feature a master suite separate sitting area, large walk-in closet with custom built-ins, a dream bath with an over-sized soaking tub, double vanity, separate shower and water closet. The top floor is its own private retreat complete with bedroom, full bath & large sitting room.
Tailor-made for the cooking enthusiast, the chef’s kitchen features a top notch appliance package with 48” Viking refrigerator, Kuppersbusch induction cooktop, built-in double wall oven and Bosch dishwasher, Dacor espresso maker, Viking wine refrigerator, Italian Zebra marble counters and walk-in pantry. A breakfast nook leads out to the large deck and yard for seamless indoor/outdoor entertaining.
Other building features include; a handsome façade with distinctive mansard roof, hardwood floors, Lutron lighting, home automation/sound system, 2 zone CAC, 3 zone radiant heat & tremendous storage, A garden level office and large one bedroom apartment with private entrances, round out this spectacular home.
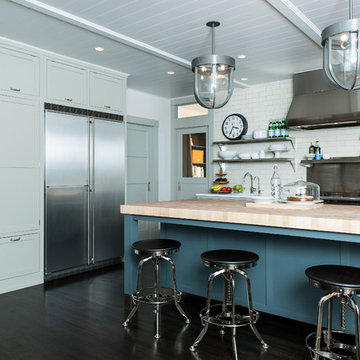
Photos by Scott LePage Photography
Contemporary kitchen in New York with open cabinets, grey cabinets, wood benchtops, white splashback, subway tile splashback and stainless steel appliances.
Contemporary kitchen in New York with open cabinets, grey cabinets, wood benchtops, white splashback, subway tile splashback and stainless steel appliances.
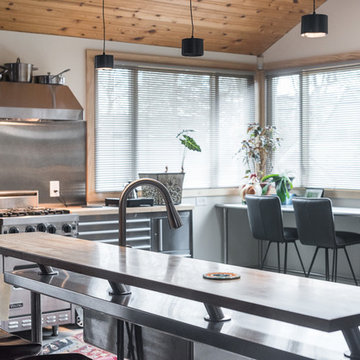
Given his background as a commercial bakery owner, the homeowner desired the space to have all of the function of commercial grade kitchens, but the warmth of an eat in domestic kitchen. Exposed commercial shelving functions as cabinet space for dish and kitchen tool storage. We met the challenge of creating an industrial space, by not doing conventional cabinetry, and adding an armoire for food storage. The original plain stainless sink unit, got a warm wood slab that will function as a breakfast bar. Large scale porcelain bronze tile, that met the functional and aesthetic desire for a concrete floor.
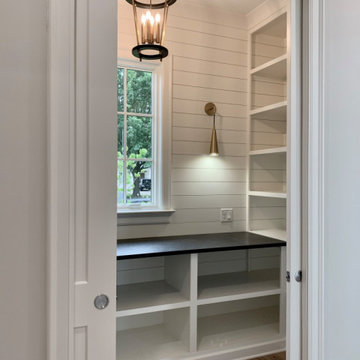
Beautiful butlery for storing and serving off kitchen.
Mid-sized transitional single-wall kitchen pantry in Charlotte with open cabinets, white cabinets, quartz benchtops, white splashback, timber splashback, stainless steel appliances, light hardwood floors, with island, grey floor and grey benchtop.
Mid-sized transitional single-wall kitchen pantry in Charlotte with open cabinets, white cabinets, quartz benchtops, white splashback, timber splashback, stainless steel appliances, light hardwood floors, with island, grey floor and grey benchtop.
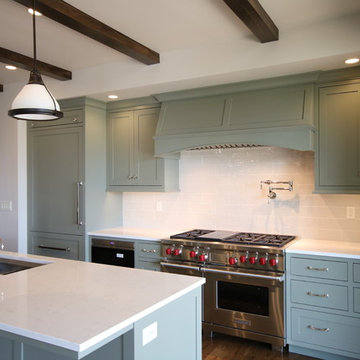
As a wholesale importer and distributor of tile, brick, and stone, we maintain a significant inventory to supply dealers, designers, architects, and tile setters. Although we only sell to the trade, our showroom is open to the public for product selection.
We have five showrooms in the Northwest and are the premier tile distributor for Idaho, Montana, Wyoming, and Eastern Washington. Our corporate branch is located in Boise, Idaho.
Kitchen with Open Cabinets and White Splashback Design Ideas
10