Kitchen with Open Cabinets and with Island Design Ideas
Refine by:
Budget
Sort by:Popular Today
161 - 180 of 3,339 photos
Item 1 of 3
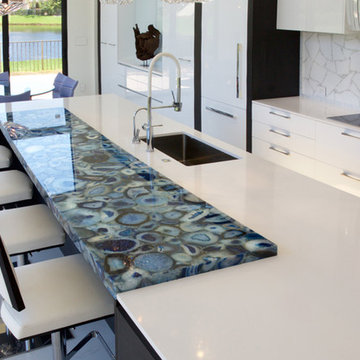
Photo of an expansive contemporary galley open plan kitchen in Paris with an undermount sink, open cabinets, white cabinets, quartzite benchtops, white splashback, glass tile splashback, white appliances and with island.
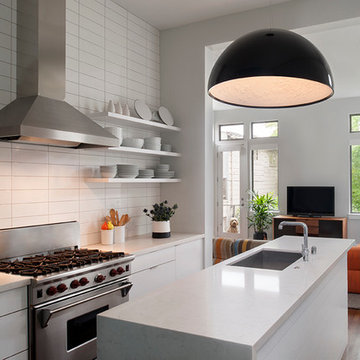
Regan Baker Design was hired in conjunction with John Lum Architects to update this beautiful edwardian in the Castro, San Francisco. The couple who work for both Pixar and Apple, enjoy color, something that Regan Baker Design really enjoys as well. The kitchen, once closed off by a peninsula island, was removed to open to the living room creating a more open floor plan. Open shelves help open up the room as well, while also creating architecture and interest to a rather tall kitchen. Once an under stair closet, the guest bathroom's custom walnut vanity provides storage for every day necessities, while the tiled walls bring interest to a rather small white bathroom. One accent glass tile wall continues the splash of blue color palette throughout the house.
Finish and fixture selections were paired with a few statement pieces including the oversized Flos pendant over the island, the Roche Bobois sofa in multi-color and the client's existing teal round slipper chair, purchased from the ever famed Judge Judy.
The nursery, designed around the client's grandmother's croched character stuffed animals and the ever so cute cloud smiley face rug, was completed just in time before the birth of their daughter.
Key Contributors:
Contractor: Ehline Construction
Architect: John Lum
Photographer: Sharon Risedorph
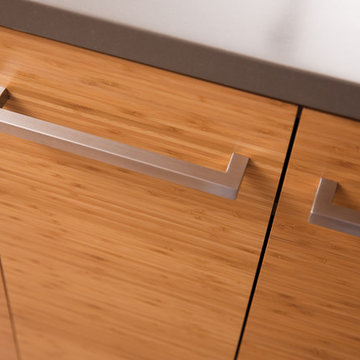
For this kitchen, we wanted to showcase a contemporary styled design featuring Dura Supreme’s Natural Bamboo with a Horizontal Grain pattern.
After selecting the wood species and finish for the cabinetry, we needed to select the rest of the finishes. Since we wanted the cabinetry to take the center stage we decided to keep the flooring and countertop colors neutral to accentuate the grain pattern and color of the Bamboo cabinets. We selected a mid-tone gray Corian solid surface countertop for both the perimeter and the kitchen island countertops. Next, we selected a smoky gray cork flooring which coordinates beautifully with both the countertops and the cabinetry.
For the backsplash, we wanted to add in a pop of color and selected a 3" x 6" subway tile in a deep purple to accent the Bamboo cabinetry.
Request a FREE Dura Supreme Brochure Packet:
http://www.durasupreme.com/request-brochure
Find a Dura Supreme Showroom near you today:
http://www.durasupreme.com/dealer-locator
To learn more about our Exotic Veneer options, go to: http://www.durasupreme.com/wood-species/exotic-veneers
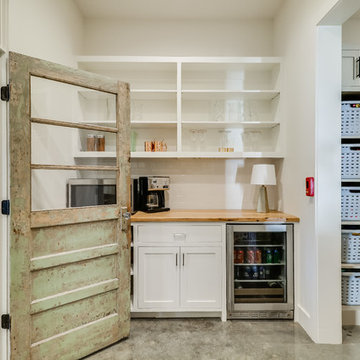
Large country u-shaped kitchen pantry in Jackson with a farmhouse sink, open cabinets, white cabinets, wood benchtops, white splashback, subway tile splashback, stainless steel appliances, concrete floors, with island and grey floor.
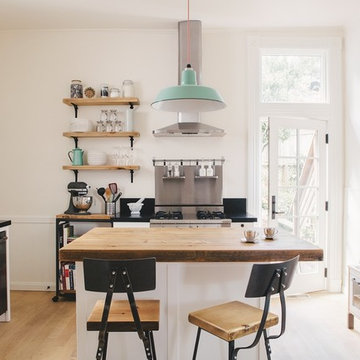
Customer submitted photograph of a 16" Sky Chief Pendant in their kitchen! Pendant has a 355-Jadite finish complete with a red & white chevron twisted cord.
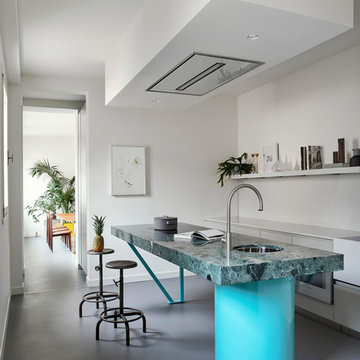
Photo credits Valentina Sommariva
Photo of a contemporary single-wall kitchen in New York with an undermount sink, open cabinets, concrete floors, with island and grey floor.
Photo of a contemporary single-wall kitchen in New York with an undermount sink, open cabinets, concrete floors, with island and grey floor.
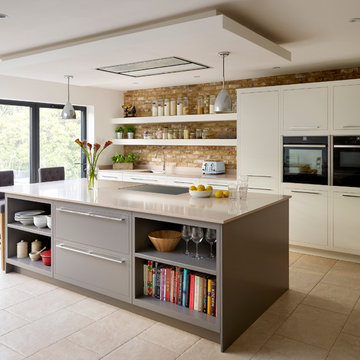
Inspiration for a contemporary kitchen in London with an undermount sink, open cabinets, black appliances and with island.
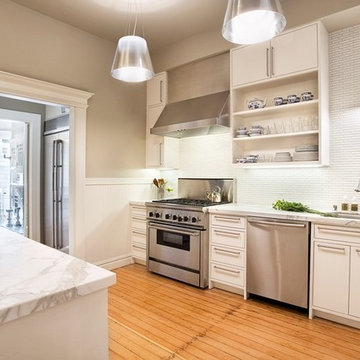
Renovation of kitchen, a mix of modern and traditional styles.
Mid-sized contemporary l-shaped separate kitchen in San Francisco with stainless steel appliances, marble benchtops, a double-bowl sink, open cabinets, white cabinets, white splashback, matchstick tile splashback, light hardwood floors, with island and brown floor.
Mid-sized contemporary l-shaped separate kitchen in San Francisco with stainless steel appliances, marble benchtops, a double-bowl sink, open cabinets, white cabinets, white splashback, matchstick tile splashback, light hardwood floors, with island and brown floor.
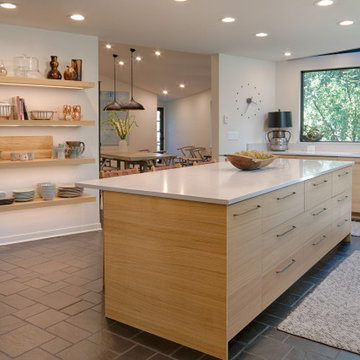
Kitchen/Dining After
Design ideas for a large contemporary kitchen in Denver with an undermount sink, open cabinets, light wood cabinets, quartz benchtops, white splashback, engineered quartz splashback, stainless steel appliances, slate floors, with island, grey floor and white benchtop.
Design ideas for a large contemporary kitchen in Denver with an undermount sink, open cabinets, light wood cabinets, quartz benchtops, white splashback, engineered quartz splashback, stainless steel appliances, slate floors, with island, grey floor and white benchtop.
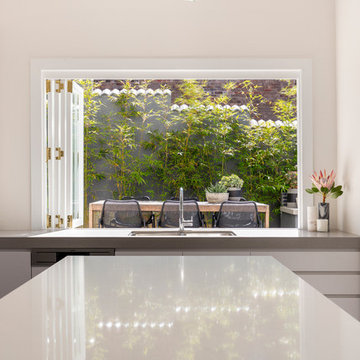
Coogee House designed by The Designory
Inspiration for a mid-sized contemporary l-shaped eat-in kitchen in Sydney with a double-bowl sink, open cabinets, white cabinets, quartz benchtops, metallic splashback, mosaic tile splashback, stainless steel appliances, slate floors and with island.
Inspiration for a mid-sized contemporary l-shaped eat-in kitchen in Sydney with a double-bowl sink, open cabinets, white cabinets, quartz benchtops, metallic splashback, mosaic tile splashback, stainless steel appliances, slate floors and with island.
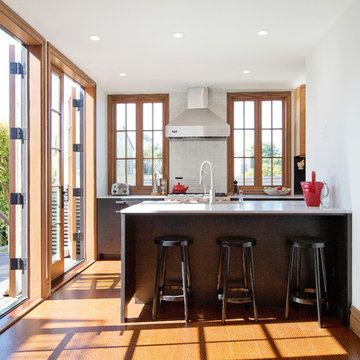
Joseph Schell
Photo of a mid-sized contemporary galley eat-in kitchen in San Francisco with open cabinets, medium wood cabinets, white splashback, a drop-in sink, quartzite benchtops, ceramic splashback, stainless steel appliances, medium hardwood floors and with island.
Photo of a mid-sized contemporary galley eat-in kitchen in San Francisco with open cabinets, medium wood cabinets, white splashback, a drop-in sink, quartzite benchtops, ceramic splashback, stainless steel appliances, medium hardwood floors and with island.
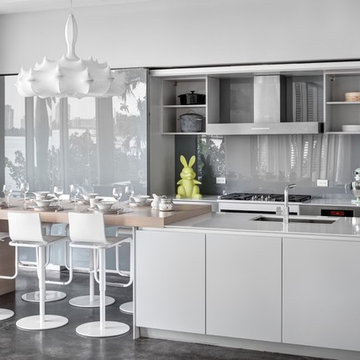
Once 'open', the kitchen still portrays sleek organization with a touch of contemporary class via the Flos Lighting wrapped chandelier and butcher block style table.
Photography © Bruce Buck
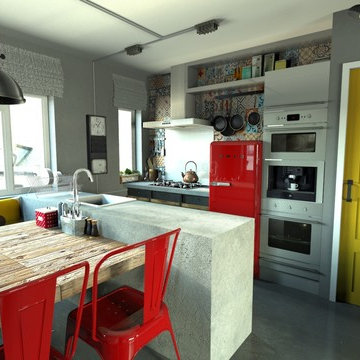
Photo of a small industrial eat-in kitchen in London with a farmhouse sink, open cabinets, concrete benchtops, multi-coloured splashback, ceramic splashback, stainless steel appliances, concrete floors and with island.
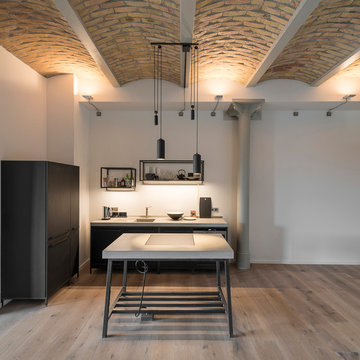
Inspiration for an expansive contemporary single-wall open plan kitchen in Berlin with an integrated sink, open cabinets, light hardwood floors, with island, concrete benchtops, white splashback, stainless steel appliances and black cabinets.
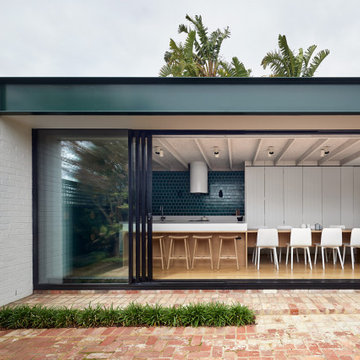
Photo of a small contemporary galley eat-in kitchen in Melbourne with an integrated sink, open cabinets, medium wood cabinets, solid surface benchtops, green splashback, ceramic splashback, stainless steel appliances, medium hardwood floors, with island, brown floor and white benchtop.
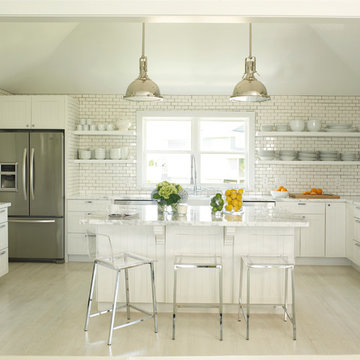
Large beach style u-shaped open plan kitchen in Houston with a farmhouse sink, open cabinets, white cabinets, marble benchtops, white splashback, subway tile splashback, stainless steel appliances, light hardwood floors and with island.
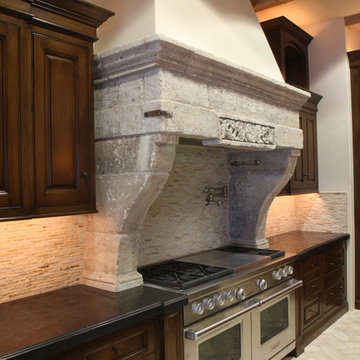
Images provided by 'Ancient Surfaces'
Product name: Antique Biblical Stone Flooring
Contacts: (212) 461-0245
Email: Sales@ancientsurfaces.com
Website: www.AncientSurfaces.com
Antique reclaimed Limestone flooring pavers unique in its blend and authenticity and rare in it's hardness and beauty.
With every footstep you take on those pavers you travel through a time portal of sorts, connecting you with past generations that have walked and lived their lives on top of it for centuries.
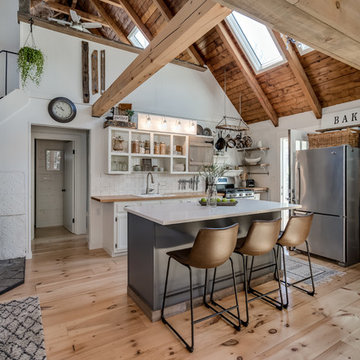
Photo of a country l-shaped open plan kitchen in Portland Maine with a drop-in sink, open cabinets, white cabinets, wood benchtops, white splashback, subway tile splashback, stainless steel appliances, light hardwood floors, with island, beige floor and brown benchtop.
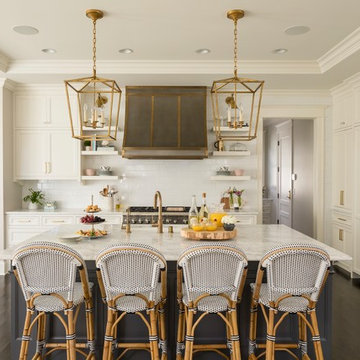
Troy Theis Photography
Design ideas for a large transitional u-shaped eat-in kitchen in Minneapolis with a farmhouse sink, open cabinets, white cabinets, marble benchtops, white splashback, subway tile splashback, stainless steel appliances, medium hardwood floors, with island, brown floor and white benchtop.
Design ideas for a large transitional u-shaped eat-in kitchen in Minneapolis with a farmhouse sink, open cabinets, white cabinets, marble benchtops, white splashback, subway tile splashback, stainless steel appliances, medium hardwood floors, with island, brown floor and white benchtop.
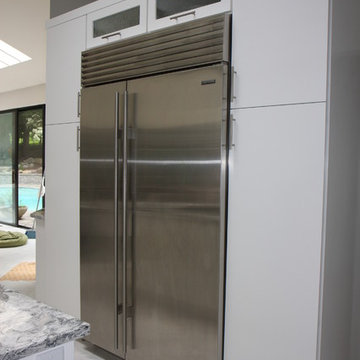
The previous refrigerator was oversized, taking up most of this wall. The new Subzero allowed for additional pantries with pullout shelves and storage above with pull up doors - the glass doors creates an open feel and extends the refrigerator styling.
Kitchen with Open Cabinets and with Island Design Ideas
9