All Backsplash Materials Kitchen with Open Cabinets Design Ideas
Refine by:
Budget
Sort by:Popular Today
21 - 40 of 3,482 photos
Item 1 of 3
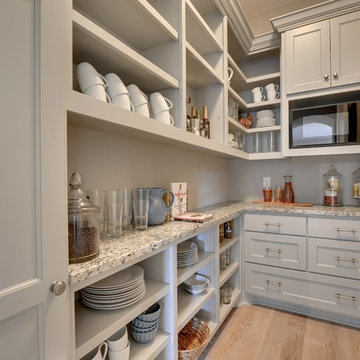
Walk-in pantry has plenty of space for dishes, service ware, and even ingredients.
Photography by Spacecrafting
Large transitional l-shaped kitchen pantry in Minneapolis with a farmhouse sink, white cabinets, grey splashback, subway tile splashback, stainless steel appliances, light hardwood floors, with island and open cabinets.
Large transitional l-shaped kitchen pantry in Minneapolis with a farmhouse sink, white cabinets, grey splashback, subway tile splashback, stainless steel appliances, light hardwood floors, with island and open cabinets.
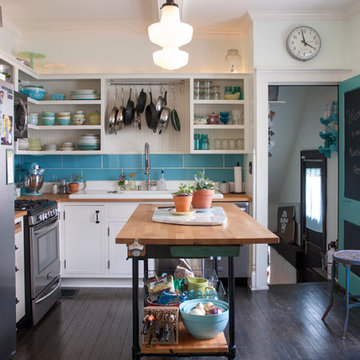
In the kitchen, the feeling is light and airy, thanks to a soft color palette and open shelving. Rather than create a massive center island, Kiel applied his handy work to an array of inexpensive materials, resulting in an island work table with open shelving. By keeping sight lines open down below, the kitchen gains a greater feeling of space.
Wall Color, Lightest Sky, by Pantone for Valspar; Counter top, IKEA; Pendant Fixtures, Home Depot
Photo: Adrienne DeRosa Photography © 2014 Houzz
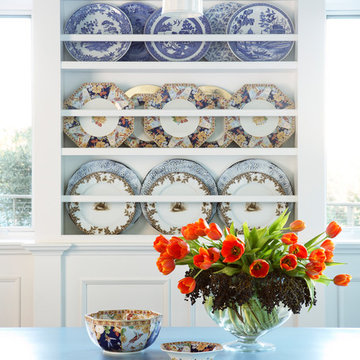
Plate Rack, Architectural Millwork, Leaded Glass: Designed and Fabricated by Michelle Rein & Ariel Snyders of American Artisans. Photo by: Michele Lee Willson
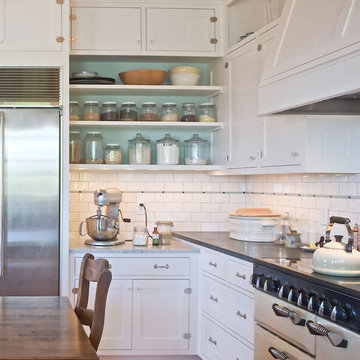
Kitchen Designer: Tim Schultz
Design ideas for a traditional kitchen in Seattle with white appliances, open cabinets, white cabinets, white splashback and subway tile splashback.
Design ideas for a traditional kitchen in Seattle with white appliances, open cabinets, white cabinets, white splashback and subway tile splashback.
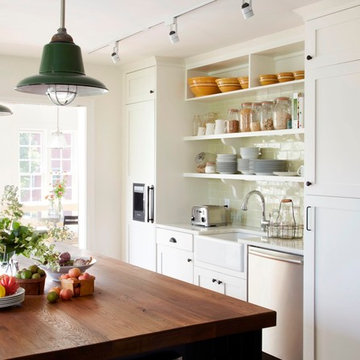
Laura Resen
This is an example of a traditional kitchen in New York with a farmhouse sink, wood benchtops, open cabinets, white cabinets and subway tile splashback.
This is an example of a traditional kitchen in New York with a farmhouse sink, wood benchtops, open cabinets, white cabinets and subway tile splashback.
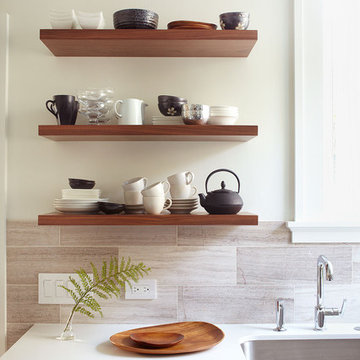
A cramped and dated kitchen was completely removed. New custom cabinets, built-in wine storage and shelves came from the same shop. Quartz waterfall counters were installed with all-new flooring, LED light fixtures, plumbing fixtures and appliances. A new sliding pocket door provides access from the dining room to the powder room as well as to the backyard. A new tankless toilet as well as new finishes on floor, walls and ceiling make a small powder room feel larger than it is in real life.
Photography:
Chris Gaede Photography
http://www.chrisgaede.com
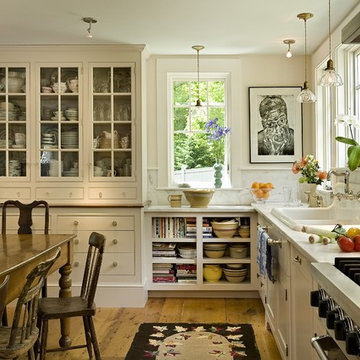
This kitchen was formerly a dark paneled, cluttered, divided space with little natural light. By eliminating partitions and creating a more functional, open floorplan, as well as adding modern windows with traditional detailing, providing lovingly detailed built-ins for the clients extensive collection of beautiful dishes, and lightening up the color palette we were able to create a rather miraculous transformation. The wide plank salvaged pine floors, the antique french dining table, as well as the Galbraith & Paul drum pendant and the salvaged antique glass monopoint track pendants all help to provide a warmth to the crisp detailing.
Renovation/Addition. Rob Karosis Photography
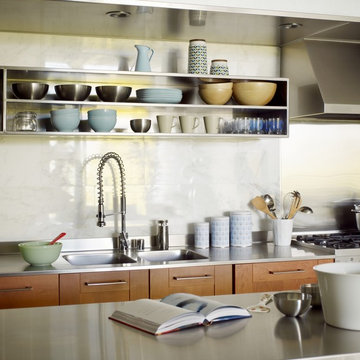
Eric Straudmeier
Inspiration for an industrial single-wall kitchen in Los Angeles with stainless steel benchtops, an integrated sink, open cabinets, white splashback, stone tile splashback, stainless steel cabinets and stainless steel appliances.
Inspiration for an industrial single-wall kitchen in Los Angeles with stainless steel benchtops, an integrated sink, open cabinets, white splashback, stone tile splashback, stainless steel cabinets and stainless steel appliances.
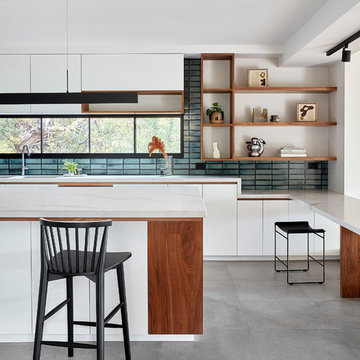
Dining Chairs by Coastal Living Sorrento
Styling by Rhiannon Orr & Mel Hasic
Laminex Doors & Drawers in "Super White"
Display Shelves in Laminex "American Walnut Veneer Random cut Mismatched
Benchtop - Caesarstone Staturio Maximus'
Splashback - Urban Edge - "Brique" in Green
Floor Tiles - Urban Edge - Xtreme Concrete

Design ideas for a large traditional u-shaped eat-in kitchen in Orange County with stainless steel appliances, with island, a farmhouse sink, open cabinets, red cabinets, stainless steel benchtops, white splashback, stone slab splashback, medium hardwood floors, purple floor, white benchtop and timber.
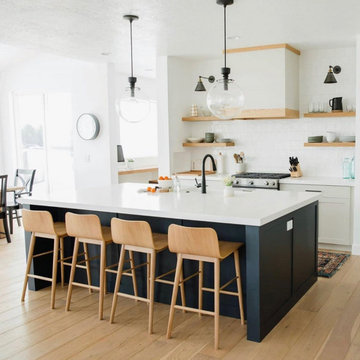
This is an example of a mid-sized country single-wall open plan kitchen in Salt Lake City with a farmhouse sink, open cabinets, light wood cabinets, quartz benchtops, white splashback, subway tile splashback, stainless steel appliances, light hardwood floors, with island and white benchtop.
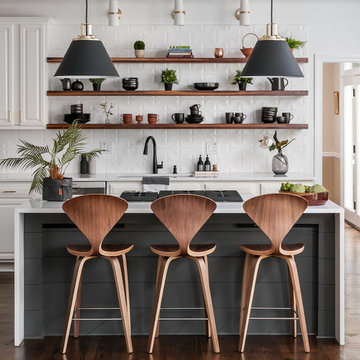
Completely modernized and changed this previously dated kitchen. We installed a stovetop with downdraft rather than an overhead vent.
Inspiration for a mid-sized modern galley kitchen in Atlanta with a drop-in sink, open cabinets, dark wood cabinets, quartzite benchtops, white splashback, stainless steel appliances, dark hardwood floors, with island, brown floor, white benchtop and ceramic splashback.
Inspiration for a mid-sized modern galley kitchen in Atlanta with a drop-in sink, open cabinets, dark wood cabinets, quartzite benchtops, white splashback, stainless steel appliances, dark hardwood floors, with island, brown floor, white benchtop and ceramic splashback.
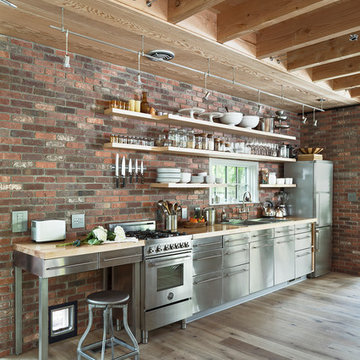
Andrea Calo
Country single-wall kitchen in Austin with open cabinets, wood benchtops, brick splashback, stainless steel appliances, light hardwood floors, no island and beige floor.
Country single-wall kitchen in Austin with open cabinets, wood benchtops, brick splashback, stainless steel appliances, light hardwood floors, no island and beige floor.
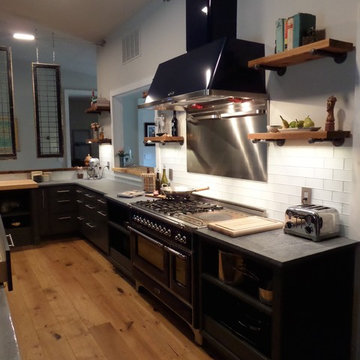
This gorgeous kitchen features our Starmark Cabinetry line with "Tempo" style doors in the "Peppercorn" finish. Soapstone countertops line the outer cabinets, while the island features a concrete/wood combination top with galvanized siding. Open-concept wood shelves line the walls, and antique windows salvaged in North Carolina create a divider while allowing natural light to enter the kitchen.
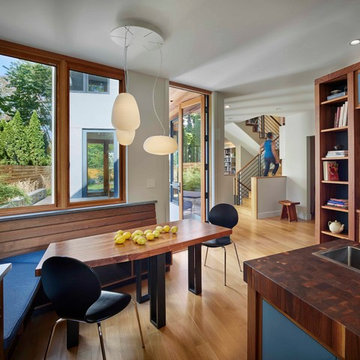
photo by Todd Mason, Halkin Photography
Photo of a mid-sized contemporary eat-in kitchen in Philadelphia with a single-bowl sink, open cabinets, medium wood cabinets, wood benchtops, blue splashback, timber splashback, stainless steel appliances, light hardwood floors and with island.
Photo of a mid-sized contemporary eat-in kitchen in Philadelphia with a single-bowl sink, open cabinets, medium wood cabinets, wood benchtops, blue splashback, timber splashback, stainless steel appliances, light hardwood floors and with island.
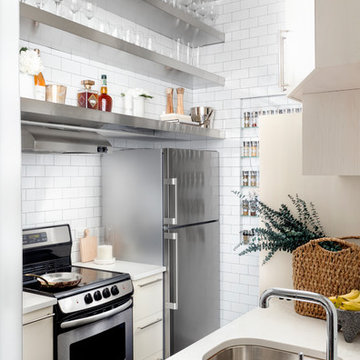
Inspiration for a small contemporary galley kitchen in New York with an undermount sink, open cabinets, stainless steel cabinets, white splashback, subway tile splashback and black floor.
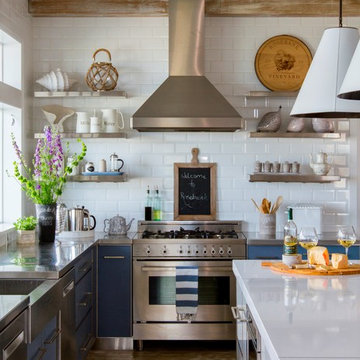
Photo of a beach style l-shaped kitchen in Jacksonville with stainless steel benchtops, white splashback, subway tile splashback, stainless steel appliances, with island, light hardwood floors, open cabinets and stainless steel cabinets.
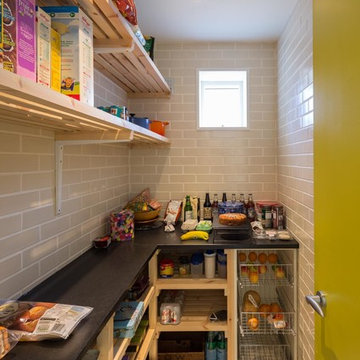
Photo Credit: Matthew Smith, http://www.msap.co.uk
Design ideas for a mid-sized modern l-shaped kitchen pantry in Cambridgeshire with open cabinets, brick splashback, ceramic floors and with island.
Design ideas for a mid-sized modern l-shaped kitchen pantry in Cambridgeshire with open cabinets, brick splashback, ceramic floors and with island.
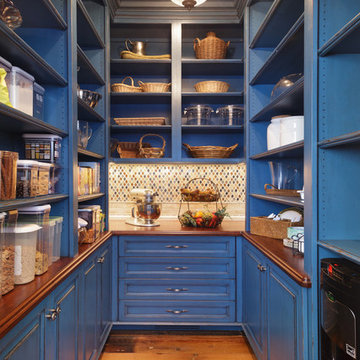
Traditional u-shaped kitchen pantry in Other with open cabinets, blue cabinets, wood benchtops, multi-coloured splashback, mosaic tile splashback and medium hardwood floors.
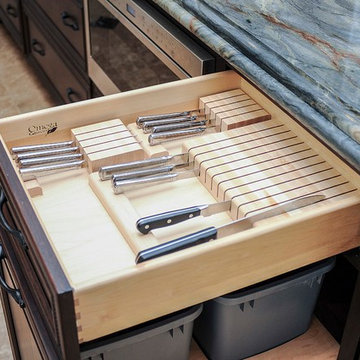
Rickie Agapito
Expansive traditional kitchen pantry in Tampa with an undermount sink, open cabinets, white cabinets, quartz benchtops, black splashback, glass sheet splashback, stainless steel appliances, marble floors and with island.
Expansive traditional kitchen pantry in Tampa with an undermount sink, open cabinets, white cabinets, quartz benchtops, black splashback, glass sheet splashback, stainless steel appliances, marble floors and with island.
All Backsplash Materials Kitchen with Open Cabinets Design Ideas
2