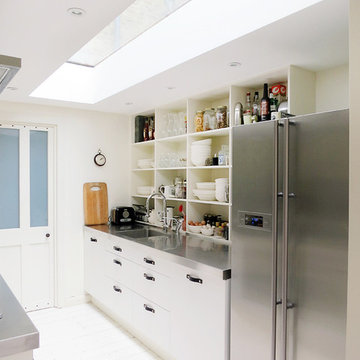All Cabinet Styles Kitchen with Open Cabinets Design Ideas
Refine by:
Budget
Sort by:Popular Today
61 - 80 of 6,973 photos
Item 1 of 3
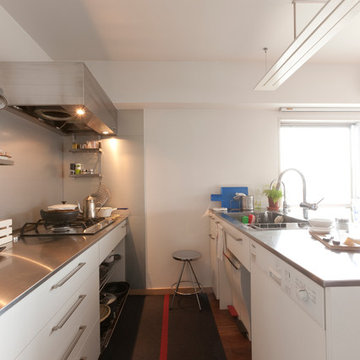
Photo by Junichi Harano
Design ideas for a small galley open plan kitchen in Tokyo with an integrated sink, open cabinets, stainless steel benchtops, white splashback, stainless steel appliances, medium hardwood floors and a peninsula.
Design ideas for a small galley open plan kitchen in Tokyo with an integrated sink, open cabinets, stainless steel benchtops, white splashback, stainless steel appliances, medium hardwood floors and a peninsula.
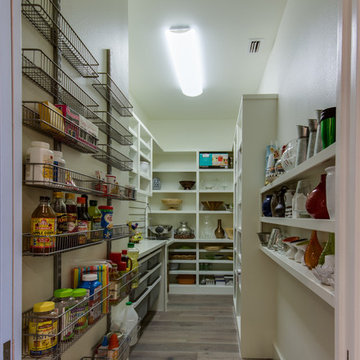
Four Walls Photography, fourwallsphotography.com
This is an example of a large contemporary galley kitchen pantry in Austin with open cabinets, white cabinets, white splashback, stainless steel appliances and light hardwood floors.
This is an example of a large contemporary galley kitchen pantry in Austin with open cabinets, white cabinets, white splashback, stainless steel appliances and light hardwood floors.
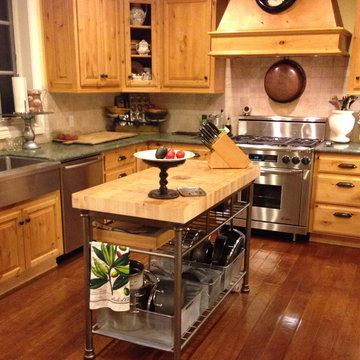
Armani Fine Woodworking End Grain Hard Maple Butcher Block Kitchen Island Countertop with Mineral Oil and Organic Beeswax Finish.
Armanifinewoodworking.com. Custom Made-to-Order. Shipped Nationwide.
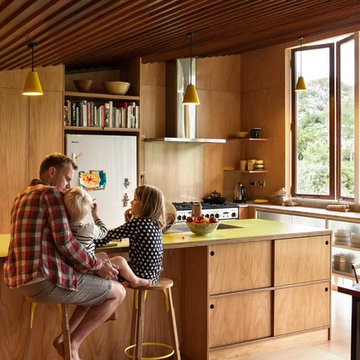
Contemporary l-shaped eat-in kitchen in Auckland with open cabinets, medium wood cabinets, stainless steel appliances, medium hardwood floors, with island and yellow benchtop.
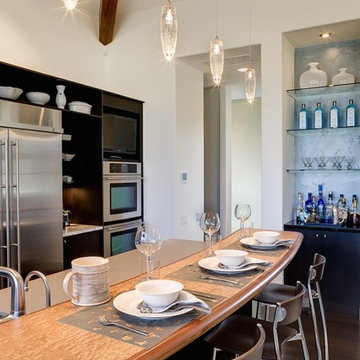
Inspiration for a contemporary eat-in kitchen in Denver with with island, open cabinets, dark wood cabinets, wood benchtops, stainless steel appliances and dark hardwood floors.
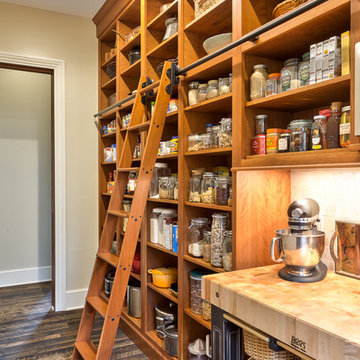
Kevin Meechan Photographer
This is an example of a country kitchen pantry in Other with wood benchtops, open cabinets, medium wood cabinets and dark hardwood floors.
This is an example of a country kitchen pantry in Other with wood benchtops, open cabinets, medium wood cabinets and dark hardwood floors.
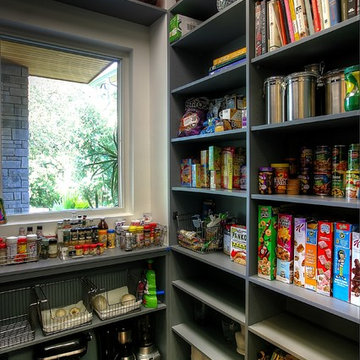
Photos by Alan K. Barley, AIA
Walk-in pantry, pantry with window, window, wood floor, screened in porch, Austin luxury home, Austin custom home, BarleyPfeiffer Architecture (Best of Houzz 2015 for Design) , BarleyPfeiffer, wood floors, sustainable design, sleek design, pro work, modern, low voc paint, interiors and consulting, house ideas, home planning, 5 star energy, high performance, green building, fun design, 5 star appliance, find a pro, family home, elegance, efficient, custom-made, comprehensive sustainable architects, barley & Pfeiffer architects, natural lighting, AustinTX, Barley & Pfeiffer Architects, professional services, green design, Screened-In porch, Austin luxury home, Austin custom home, BarleyPfeiffer Architecture, wood floors, sustainable design, sleek design, modern, low voc paint, interiors and consulting, house ideas, home planning, 5 star energy, high performance, green building, fun design, 5 star appliance, find a pro, family home, elegance, efficient, custom-made, comprehensive sustainable architects, natural lighting, Austin TX, Barley & Pfeiffer Architects, professional services, green design, curb appeal, LEED, AIA,
Featured in September 12th, 2014's Wall Street Journal http://online.wsj.com/articles/the-rise-of-the-super-pantry-1410449896
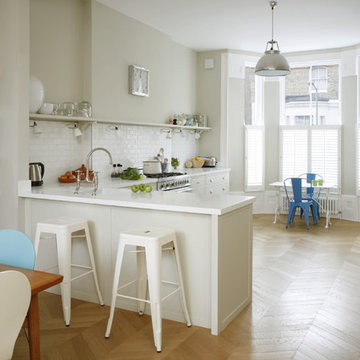
Painted shaker kitchen with a Corian worktop.
Cabinets painted in Farrow and Ball Shaded White. 40mm thick Glacier White Corian. Satin Nickel cup handles and knobs.
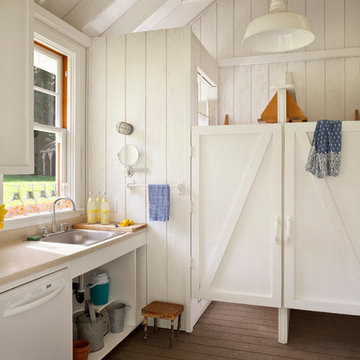
Photos by Jeff Zaruba. Marin County Tiny House. Bath.
Country single-wall separate kitchen in San Francisco with a drop-in sink, white cabinets, white appliances and open cabinets.
Country single-wall separate kitchen in San Francisco with a drop-in sink, white cabinets, white appliances and open cabinets.
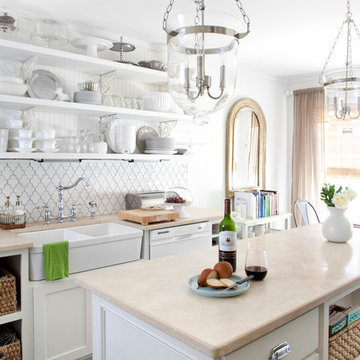
WZ Studio Moderne 4.5x 11.5 Field in Ming Blue
Photo of a transitional kitchen in Phoenix with a double-bowl sink, open cabinets, white cabinets and white splashback.
Photo of a transitional kitchen in Phoenix with a double-bowl sink, open cabinets, white cabinets and white splashback.
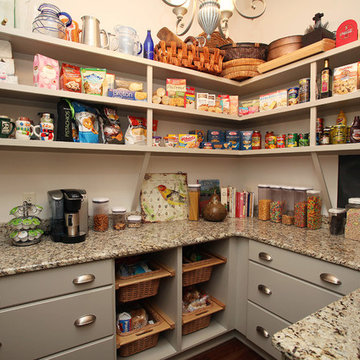
Design ideas for a traditional kitchen pantry in Charlotte with open cabinets.
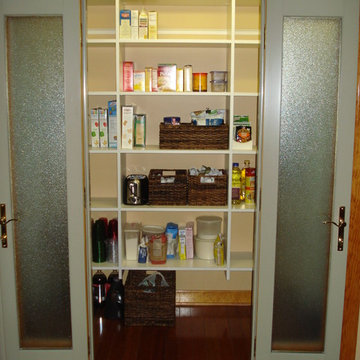
With 14" wide shelves and six shelves from top to bottom from left to right, this custom pantry boasts 82 square feet of kitchen pantry storage (and still enough room to walk in and to store an open two-step ladder) in a 40" x 87" space.
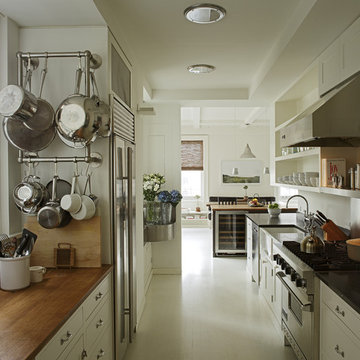
Photographer: Frank Oudeman
Photo of a modern galley separate kitchen in New York with wood benchtops, a farmhouse sink, open cabinets, white cabinets, stainless steel appliances and white floor.
Photo of a modern galley separate kitchen in New York with wood benchtops, a farmhouse sink, open cabinets, white cabinets, stainless steel appliances and white floor.
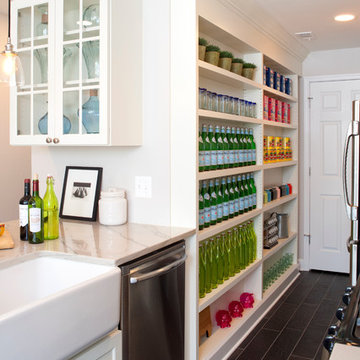
Porcelain tile flooring and custom-built narrow shelving to maximize storage space
This is an example of a transitional kitchen in DC Metro with a farmhouse sink, open cabinets, white cabinets and stainless steel appliances.
This is an example of a transitional kitchen in DC Metro with a farmhouse sink, open cabinets, white cabinets and stainless steel appliances.
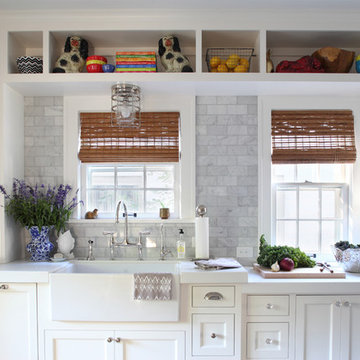
Studio 306
Photo of a traditional kitchen in Minneapolis with a farmhouse sink, open cabinets, white cabinets, white splashback and marble splashback.
Photo of a traditional kitchen in Minneapolis with a farmhouse sink, open cabinets, white cabinets, white splashback and marble splashback.
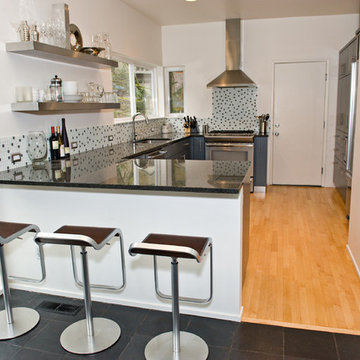
Modern u-shaped kitchen in Portland with multi-coloured splashback, mosaic tile splashback, open cabinets and stainless steel cabinets.
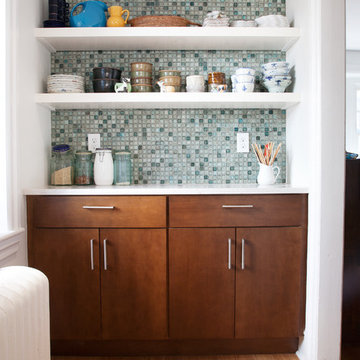
A recent kitchen renovation in Bala Cynwyd.
We removed the dated dome lights and installed strategically placed 4” recessed lights. For under-cabinet lighting, we used a series of hardwired, non-heat producing LED lights. These are self-adhesive, paper-thin strips that provide plenty of attractive light, install easily and cost a fraction of standard under-cabinet lighting. And you can’t see them without bending down to look under the cabinets.
The new bamboo floor certainly brightened things up, as did the quartz countertops. We sought a lumberyard that carried the same dimension and profile baseboard as the rest of the house. A custom-made steel frame, topped by a matching slab of countertop, made the new kitchen table. Some new Bosch appliances, floating IKEA shelves, a few coats of Benjamin Moore paint, a custom mosaic glass tile backsplash were the finishing touches.
Photo: Becca Dornewass, Octo Design
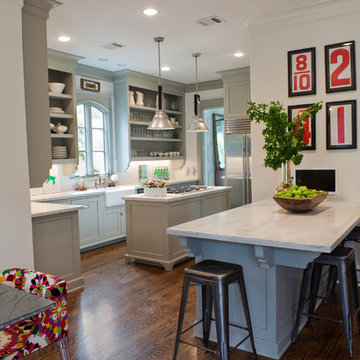
Transitional kitchen in Houston with a farmhouse sink, stainless steel appliances, open cabinets and grey cabinets.
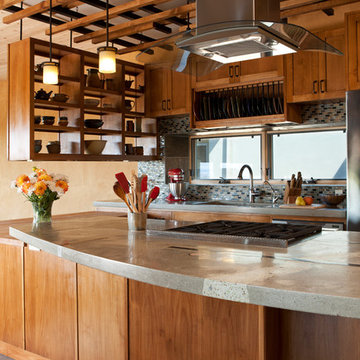
Concrete Countertops
Lattice
Open Floor Plan
Design ideas for a kitchen in Albuquerque with mosaic tile splashback, concrete benchtops, open cabinets, medium wood cabinets and multi-coloured splashback.
Design ideas for a kitchen in Albuquerque with mosaic tile splashback, concrete benchtops, open cabinets, medium wood cabinets and multi-coloured splashback.
All Cabinet Styles Kitchen with Open Cabinets Design Ideas
4
