Kitchen with Orange Cabinets and Glass Tile Splashback Design Ideas
Refine by:
Budget
Sort by:Popular Today
21 - 40 of 40 photos
Item 1 of 3

This open living/dining/kitchen is oriented around the 45 foot long wall of floor-to-ceiling windows overlooking Lake Champlain. A sunken living room is a cozy place to watch the fireplace or enjoy the lake view.
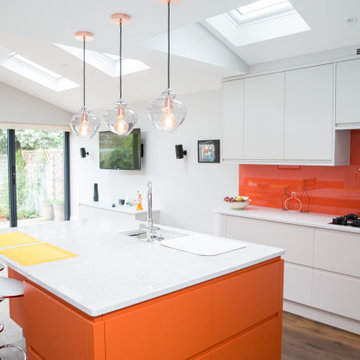
This stunning kitchen utilises the colour orange successfully on the kitchen island, wall mounted seated and splash back, to bring a vibrancy to this uncluttered kitchen / diner. Skylights, a vaulted ceiling from the a frame extension and the large bi-fold doors flood the space with natural light.
Work surfaces are kept clear with the maximum use of bespoke built clever storage.
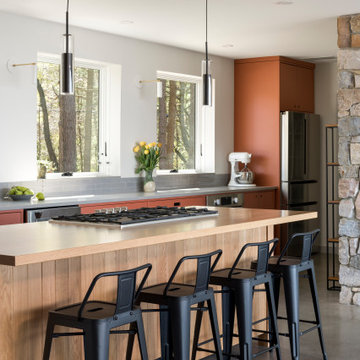
Four oversized windows bring the kitchen's focus to its park-like setting. Terra-cotta painted cabinets bring a warmth to the kitchen, and draw out the warmer colors in the stones of the feature fireplace wall. Glass tile, concrete floors, stone and oak all come together beautifully.
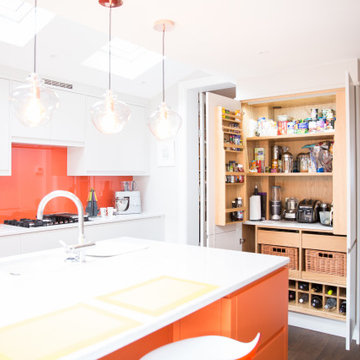
The small appliance and larder / pantry cupboard allow eveything needed to be close at hand but remain out of sight. Our master craftsman have built in bespoke storage options for example the in-built wine rack at the base of the pantry cupboard.
This stunning kitchen utilises the colour orange successfully on the kitchen island, wall mounted seated and splash back, to bring a vibrancy to this uncluttered kitchen / diner. Skylights, a vaulted ceiling from the a frame extension and the large bi-fold doors flood the space with natural light.
Work surfaces are kept clear with the maximum use of bespoke built clever storage.
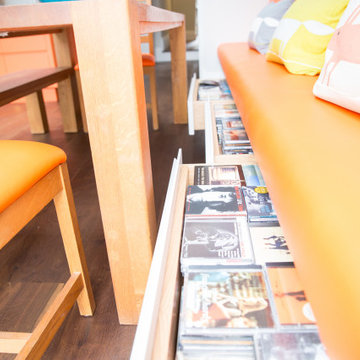
Our Master Craftsmen built in a bespoke storage solution for this clients significant CD collection, into the hand made seating that is hung along one wall of the kitchen diner.
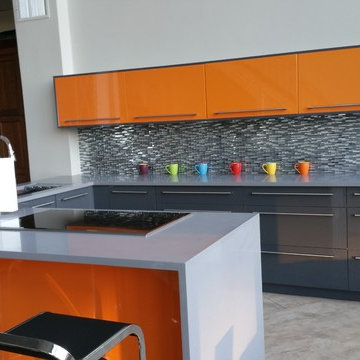
Inspiration for a mid-sized modern u-shaped separate kitchen in New York with an undermount sink, flat-panel cabinets, orange cabinets, quartz benchtops, grey splashback, glass tile splashback, ceramic floors and a peninsula.
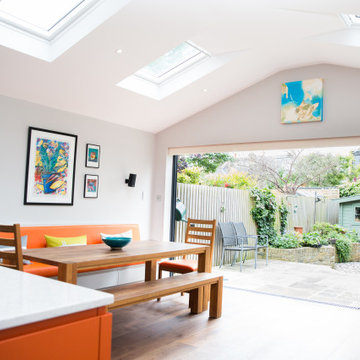
This stunning kitchen utilises the colour orange successfully on the kitchen island, wall mounted seated and splash back, to bring a vibrancy to this uncluttered kitchen / diner. Skylights, a vaulted ceiling from the a frame extension and the large bi-fold doors flood the space with natural light.
Work surfaces are kept clear with the maximum use of bespoke built clever storage.
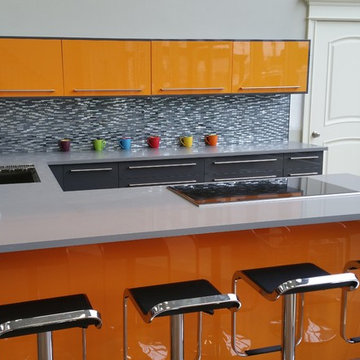
Photo of a mid-sized modern u-shaped separate kitchen in New York with flat-panel cabinets, orange cabinets, quartz benchtops, grey splashback, glass tile splashback, ceramic floors, a peninsula and an undermount sink.
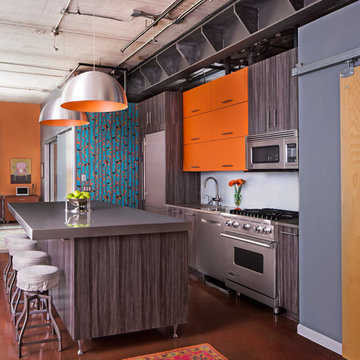
Dura Supreme Urbana in Cinder textured foil. Custom laminate in Fresh Papaya accent.
Inspiration for a mid-sized contemporary single-wall open plan kitchen in Other with an undermount sink, flat-panel cabinets, orange cabinets, granite benchtops, blue splashback, glass tile splashback, stainless steel appliances, concrete floors and with island.
Inspiration for a mid-sized contemporary single-wall open plan kitchen in Other with an undermount sink, flat-panel cabinets, orange cabinets, granite benchtops, blue splashback, glass tile splashback, stainless steel appliances, concrete floors and with island.
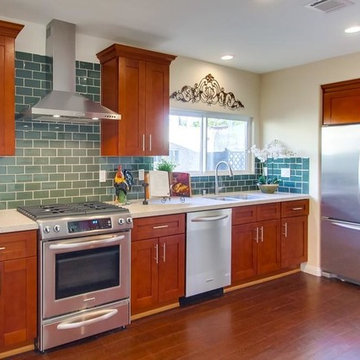
Photo of a mid-sized traditional galley separate kitchen in Los Angeles with shaker cabinets, orange cabinets, quartzite benchtops, green splashback, glass tile splashback and with island.
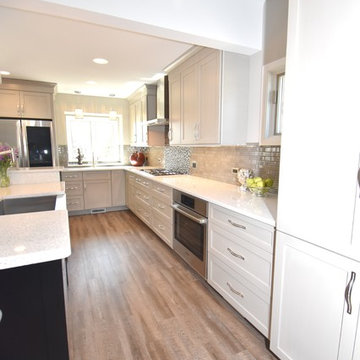
Inspiration for a large eclectic u-shaped open plan kitchen in Chicago with a farmhouse sink, shaker cabinets, orange cabinets, quartz benchtops, grey splashback, glass tile splashback, stainless steel appliances, vinyl floors, with island, brown floor and grey benchtop.
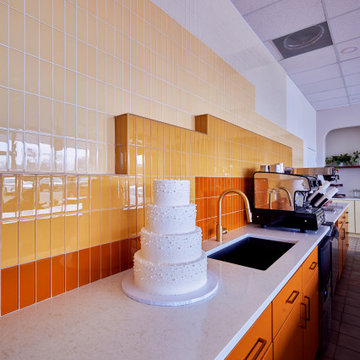
Step into the radiance of Sunflour Bakeshop. A custom-designed wall of 2x6 Glass Tile in Sparrow, Falcon, Oriole, and Chickadee Gloss dances with the daylight, turning every visit into a bright experience as delightful as the bakery’s from-scratch confections.
Design: Benita Cooper Design
Installer: Sunflour Bakeshop
Product Shown: 2x6 Glass Tile Sparrow Gloss, Falcon Gloss, Oriole Gloss Chickadee Gloss
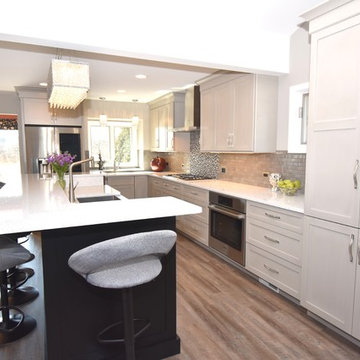
Photo of a large eclectic u-shaped open plan kitchen in Chicago with a farmhouse sink, shaker cabinets, orange cabinets, quartz benchtops, grey splashback, glass tile splashback, stainless steel appliances, vinyl floors, with island, brown floor and grey benchtop.
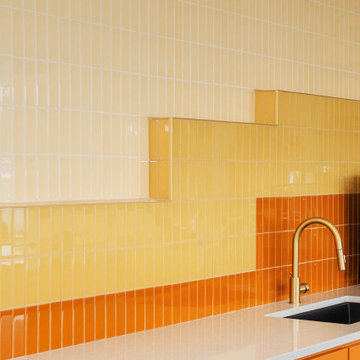
Step into the radiance of Sunflour Bakeshop. A custom-designed wall of 2x6 Glass Tile in Sparrow, Falcon, Oriole, and Chickadee Gloss dances with the daylight, turning every visit into a bright experience as delightful as the bakery’s from-scratch confections.
Design: Benita Cooper Design
Installer: Sunflour Bakeshop
Product Shown: 2x6 Glass Tile Sparrow Gloss, Falcon Gloss, Oriole Gloss Chickadee Gloss
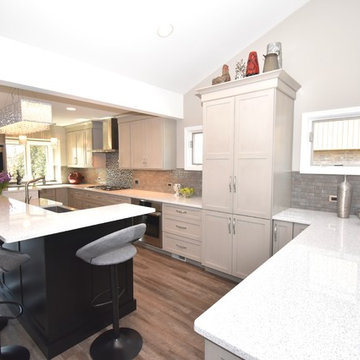
Photo of a large eclectic u-shaped open plan kitchen in Chicago with a farmhouse sink, shaker cabinets, orange cabinets, quartz benchtops, grey splashback, glass tile splashback, stainless steel appliances, vinyl floors, with island, brown floor and grey benchtop.
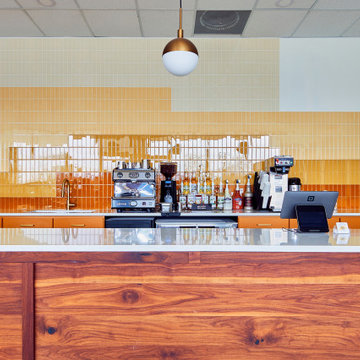
Step into the radiance of Sunflour Bakeshop. A custom-designed wall of 2x6 Glass Tile in Sparrow, Falcon, Oriole, and Chickadee Gloss dances with the daylight, turning every visit into a bright experience as delightful as the bakery’s from-scratch confections.
Design: Benita Cooper Design
Installer: Sunflour Bakeshop
Product Shown: 2x6 Glass Tile Sparrow Gloss, Falcon Gloss, Oriole Gloss Chickadee Gloss
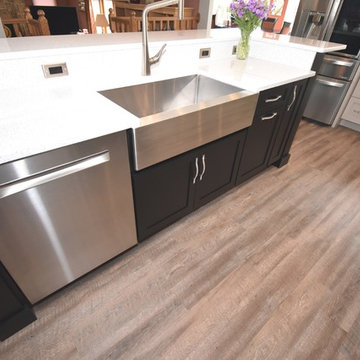
Photo of a large eclectic u-shaped open plan kitchen in Chicago with a farmhouse sink, shaker cabinets, orange cabinets, quartz benchtops, grey splashback, glass tile splashback, stainless steel appliances, vinyl floors, with island, brown floor and grey benchtop.
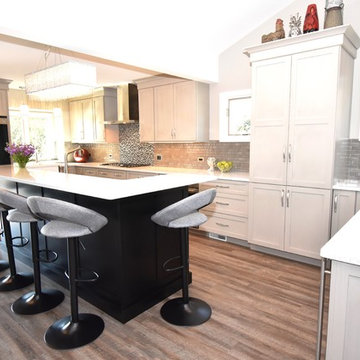
Inspiration for a large eclectic u-shaped open plan kitchen in Chicago with a farmhouse sink, shaker cabinets, orange cabinets, quartz benchtops, grey splashback, glass tile splashback, stainless steel appliances, vinyl floors, with island, brown floor and grey benchtop.
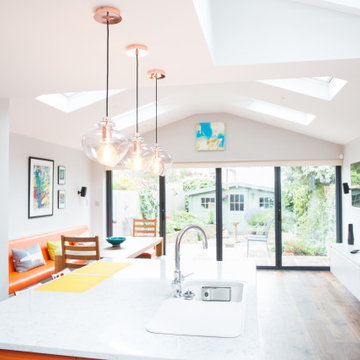
This stunning kitchen utilises the colour orange successfully on the kitchen island, wall mounted seated and splash back, to bring a vibrancy to this uncluttered kitchen / diner.
Work surfaces are kept clear with the maximum use of bespoke built clever storage.
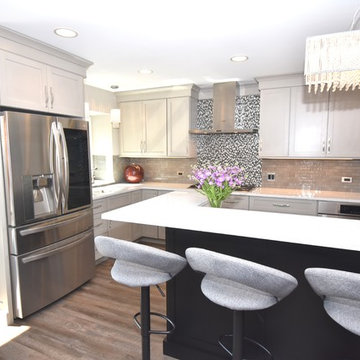
Large eclectic u-shaped open plan kitchen in Chicago with a farmhouse sink, shaker cabinets, orange cabinets, quartz benchtops, grey splashback, glass tile splashback, stainless steel appliances, vinyl floors, with island, brown floor and grey benchtop.
Kitchen with Orange Cabinets and Glass Tile Splashback Design Ideas
2