Kitchen with Orange Cabinets and Granite Benchtops Design Ideas
Refine by:
Budget
Sort by:Popular Today
41 - 60 of 118 photos
Item 1 of 3
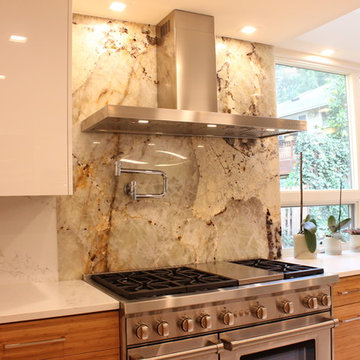
Liliya Sidlinskaya
Inspiration for a large modern u-shaped kitchen pantry in Seattle with an undermount sink, flat-panel cabinets, orange cabinets, granite benchtops, white splashback, stainless steel appliances, porcelain floors, with island, white floor and beige benchtop.
Inspiration for a large modern u-shaped kitchen pantry in Seattle with an undermount sink, flat-panel cabinets, orange cabinets, granite benchtops, white splashback, stainless steel appliances, porcelain floors, with island, white floor and beige benchtop.
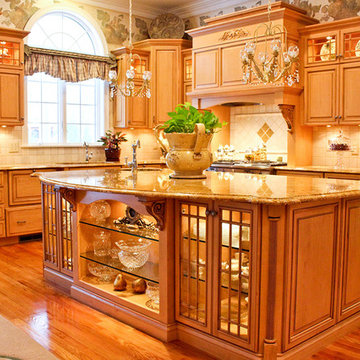
This is an example of a mid-sized traditional l-shaped eat-in kitchen in Los Angeles with an undermount sink, raised-panel cabinets, orange cabinets, granite benchtops, beige splashback, porcelain splashback, panelled appliances, medium hardwood floors and with island.
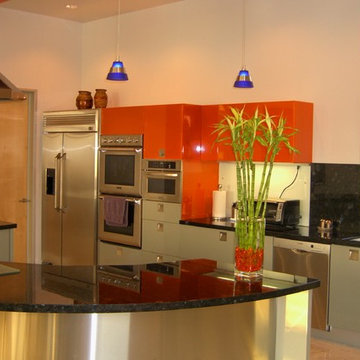
Impluvium Architecture
Location: Fremont, CA, USA
This project was a direct referral from a friend. I was the Architect and helped coordinate with various sub-contractors. I also co-designed the project with various consultants including Interior and Landscape Design
Almost always and in this case I do my best to draw out the creativity of my clients, even when they think that they are not creative. This house is a perfect example of that with much of the client's vision and culture infused into the house.
Photographed by: Tim Haley
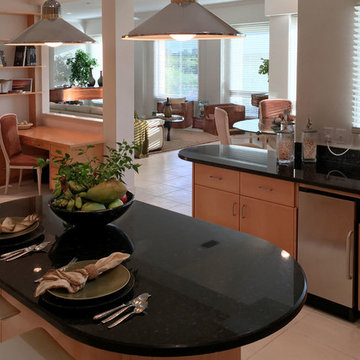
NonStop Staging Bedroom, Photograhy by Chrisitna Cook Lee
This is an example of a mid-sized transitional u-shaped separate kitchen in Tampa with a drop-in sink, flat-panel cabinets, orange cabinets, granite benchtops, stainless steel appliances, ceramic floors, with island and beige floor.
This is an example of a mid-sized transitional u-shaped separate kitchen in Tampa with a drop-in sink, flat-panel cabinets, orange cabinets, granite benchtops, stainless steel appliances, ceramic floors, with island and beige floor.
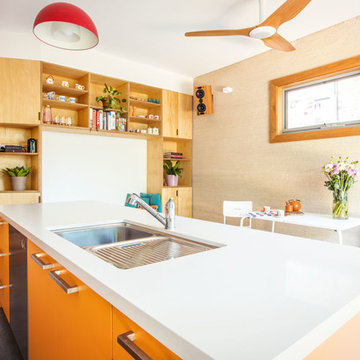
The Marrickville Hempcrete house is an exciting project that shows how acoustic requirements for aircraft noise can be met, without compromising on thermal performance and aesthetics.The design challenge was to create a better living space for a family of four without increasing the site coverage.
The existing footprint has not been increased on the ground floor but reconfigured to improve circulation, usability and connection to the backyard. A mere 35 square meters has been added on the first floor. The result is a generous house that provides three bedrooms, a study, two bathrooms, laundry, generous kitchen dining area and outdoor space on a 197.5sqm site.
This is a renovation that incorporates basic passive design principles combined with clients who weren’t afraid to be bold with new materials, texture and colour. Special thanks to a dedicated group of consultants, suppliers and a ambitious builder working collaboratively throughout the process.
Builder
Nick Sowden - Sowden Building
Architect/Designer
Tracy Graham - Connected Design
Photography
Lena Barridge - The Corner Studio
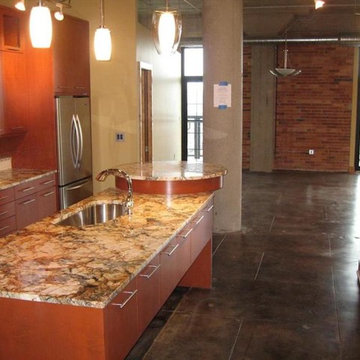
Mid-sized contemporary single-wall eat-in kitchen in Cedar Rapids with flat-panel cabinets, orange cabinets, granite benchtops, white splashback, with island, an undermount sink, stainless steel appliances and slate floors.
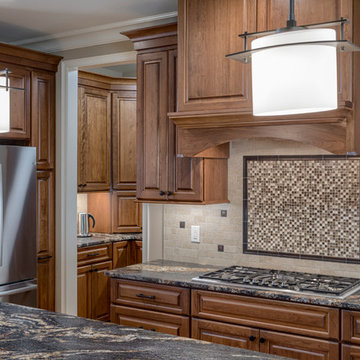
Up on a Hillside, stands a strong and handsome home with many facets and gables. Built to withstand the test of time, the exquisite stone and stylish shakes siding surrounds the exterior and protects the beauty within. The distinguished front door entry with side lights and a transom window stands tall and opens up to high coffered ceilings, a floor to ceiling stone fireplace, stunning glass doors & windows, custom built-ins and an open concept floor plan. The expansive kitchen is graced with a striking leathered granite island, butlers pantry, stainless-steel appliances, fine cabinetry and dining area. Just off the kitchen is an inviting sunroom with a stone fire place and a fantastic EZE Breeze Window System. There is a custom drop-zone built by our team of master carpenters that offers a beautiful point of interest as well as functionality. En suite bathrooms add a sense of luxury to guest bedrooms. The master bedroom has a private sunroom perfect for curling up and reading a book. The luxurious Master Bath exudes tranquility with a large garden tub, custom tile shower, barrel vault ceiling and his & hers granite vanities. The extensively landscaped back yard features tiered rock walls, two gorgeous water features and several spacious outdoor living areas perfect for entertaining friends and enjoying the four seasons of North Carolina.
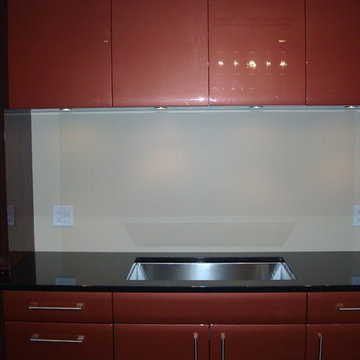
This is the prep sink in the baking area. Cabinet finish is high-gloss Burnt Orange.
Inspiration for a large contemporary galley eat-in kitchen in Calgary with an undermount sink, flat-panel cabinets, orange cabinets, granite benchtops, white splashback, glass sheet splashback, stainless steel appliances, slate floors and no island.
Inspiration for a large contemporary galley eat-in kitchen in Calgary with an undermount sink, flat-panel cabinets, orange cabinets, granite benchtops, white splashback, glass sheet splashback, stainless steel appliances, slate floors and no island.
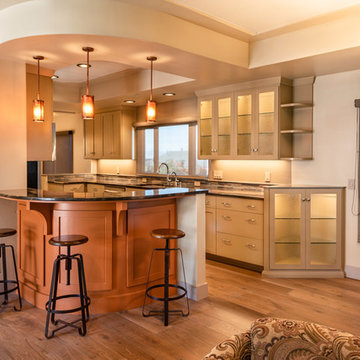
©2018 Sligh Cabinets, Inc. | Custom Cabinetry by Sligh Cabinets, Inc. | Countertops by San Luis Marble
Mid-sized arts and crafts galley eat-in kitchen in San Luis Obispo with a drop-in sink, shaker cabinets, orange cabinets, granite benchtops, multi-coloured splashback, stone tile splashback, stainless steel appliances, light hardwood floors, a peninsula, brown floor and multi-coloured benchtop.
Mid-sized arts and crafts galley eat-in kitchen in San Luis Obispo with a drop-in sink, shaker cabinets, orange cabinets, granite benchtops, multi-coloured splashback, stone tile splashback, stainless steel appliances, light hardwood floors, a peninsula, brown floor and multi-coloured benchtop.
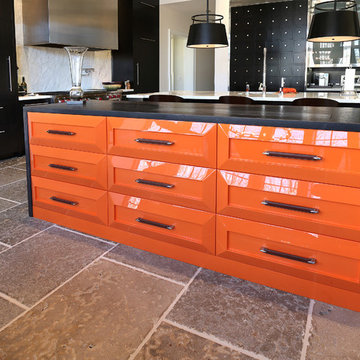
Complete kitchen with all cabinets, appliance covers and a very unique "high gloss" orange drawer finish with matching brushed metal and leather handles.
photos - .ZoomHome.com
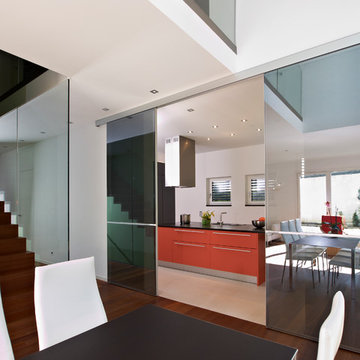
Individuelles Wohnen nach Maß - www.architekt-steger.de © Foto Thilo Auer | www.thiloauer.com
Inspiration for a contemporary kitchen in Munich with an integrated sink, flat-panel cabinets, orange cabinets, granite benchtops, grey splashback and ceramic floors.
Inspiration for a contemporary kitchen in Munich with an integrated sink, flat-panel cabinets, orange cabinets, granite benchtops, grey splashback and ceramic floors.
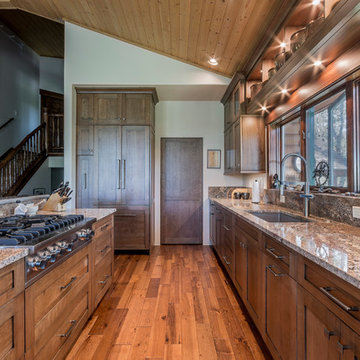
Photo of an expansive transitional l-shaped open plan kitchen in Denver with shaker cabinets, orange cabinets, granite benchtops, stainless steel appliances and medium hardwood floors.
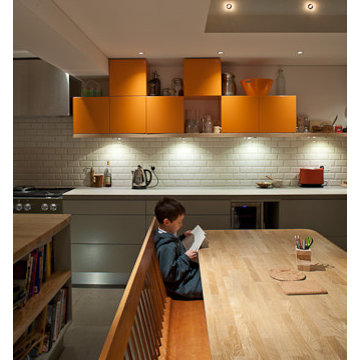
Design ideas for a mid-sized modern l-shaped eat-in kitchen in London with flat-panel cabinets, orange cabinets, granite benchtops, yellow splashback, ceramic splashback, stainless steel appliances, ceramic floors and with island.
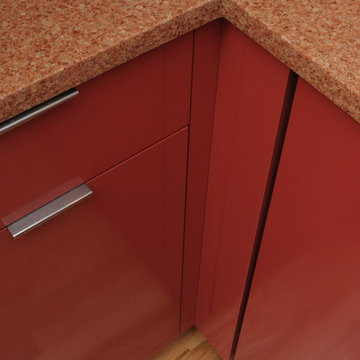
Red Glossy Custom Cabinetry accented with Natural Maple and a Quartz Countertop
Photo of a mid-sized modern u-shaped eat-in kitchen in Denver with an undermount sink, flat-panel cabinets, orange cabinets, granite benchtops, orange splashback, stone slab splashback, stainless steel appliances, light hardwood floors and a peninsula.
Photo of a mid-sized modern u-shaped eat-in kitchen in Denver with an undermount sink, flat-panel cabinets, orange cabinets, granite benchtops, orange splashback, stone slab splashback, stainless steel appliances, light hardwood floors and a peninsula.
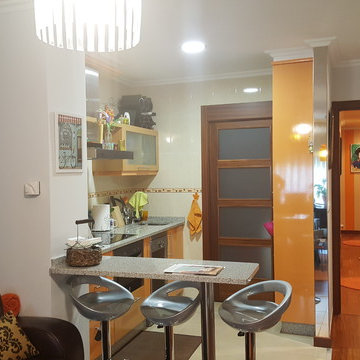
Photo of a small transitional l-shaped open plan kitchen in Other with flat-panel cabinets, orange cabinets, granite benchtops and a peninsula.
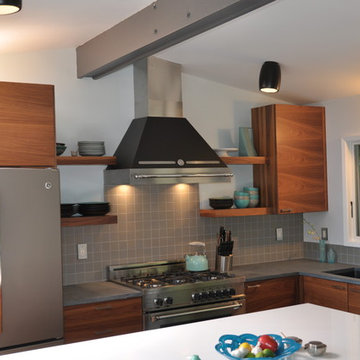
Frank R. Canova Jr.
Inspiration for a large modern l-shaped eat-in kitchen in San Francisco with an undermount sink, flat-panel cabinets, orange cabinets, granite benchtops, grey splashback, ceramic splashback, stainless steel appliances, terra-cotta floors and with island.
Inspiration for a large modern l-shaped eat-in kitchen in San Francisco with an undermount sink, flat-panel cabinets, orange cabinets, granite benchtops, grey splashback, ceramic splashback, stainless steel appliances, terra-cotta floors and with island.
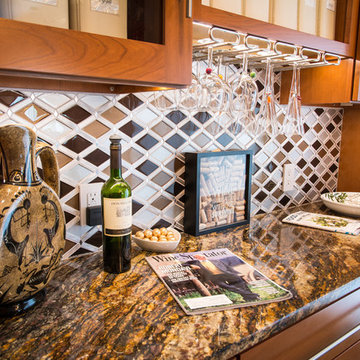
Photo of an expansive contemporary l-shaped eat-in kitchen in Philadelphia with a single-bowl sink, shaker cabinets, orange cabinets, granite benchtops, beige splashback, stone tile splashback, stainless steel appliances, porcelain floors, with island and brown floor.
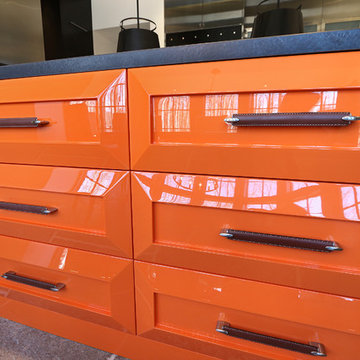
Detail of this complete kitchen with all cabinets, appliance covers and a very unique "high gloss" orange drawer finish with matching brushed metal and leather handles.
photos - .ZoomHome.com
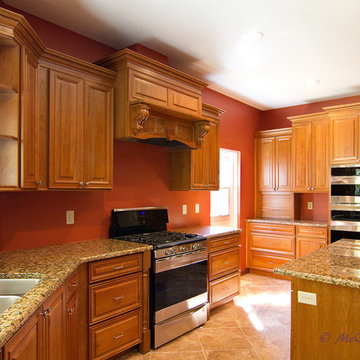
RUSS-D's Photography
Inspiration for a mid-sized traditional open plan kitchen in Tampa with an undermount sink, raised-panel cabinets, orange cabinets, granite benchtops, red splashback, stainless steel appliances, ceramic floors, with island and beige floor.
Inspiration for a mid-sized traditional open plan kitchen in Tampa with an undermount sink, raised-panel cabinets, orange cabinets, granite benchtops, red splashback, stainless steel appliances, ceramic floors, with island and beige floor.
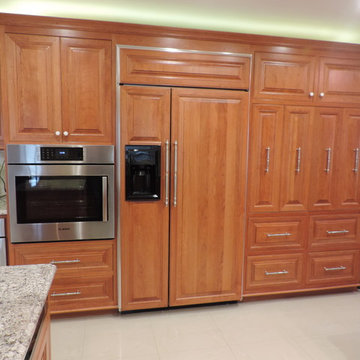
Decker Cabinets
This is an example of a large traditional u-shaped eat-in kitchen in Kansas City with an undermount sink, beaded inset cabinets, orange cabinets, granite benchtops, beige splashback, porcelain splashback, stainless steel appliances and travertine floors.
This is an example of a large traditional u-shaped eat-in kitchen in Kansas City with an undermount sink, beaded inset cabinets, orange cabinets, granite benchtops, beige splashback, porcelain splashback, stainless steel appliances and travertine floors.
Kitchen with Orange Cabinets and Granite Benchtops Design Ideas
3