Kitchen with Orange Cabinets and Light Wood Cabinets Design Ideas
Refine by:
Budget
Sort by:Popular Today
21 - 40 of 78,011 photos
Item 1 of 3
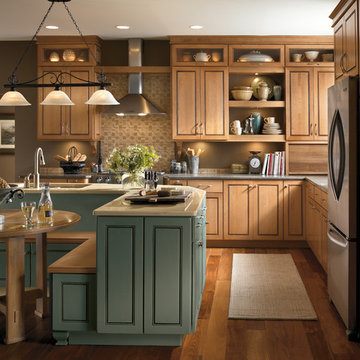
Unique kitchen layout with cabinetry in two different finishes. Cabinetry is Darby Maple by Kemper and finished in "Palomino" and "Heirloom Oasis". This kitchen features a large L-shpaed island with integrated bench seat.
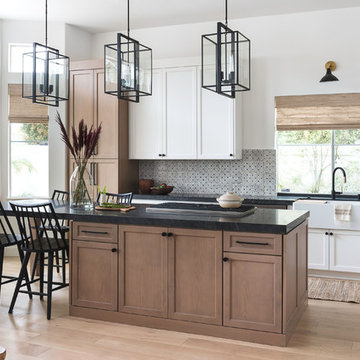
samantha goh
Photo of a mid-sized transitional l-shaped eat-in kitchen in San Diego with a farmhouse sink, shaker cabinets, light wood cabinets, granite benchtops, beige splashback, terra-cotta splashback, stainless steel appliances, light hardwood floors, with island and black benchtop.
Photo of a mid-sized transitional l-shaped eat-in kitchen in San Diego with a farmhouse sink, shaker cabinets, light wood cabinets, granite benchtops, beige splashback, terra-cotta splashback, stainless steel appliances, light hardwood floors, with island and black benchtop.
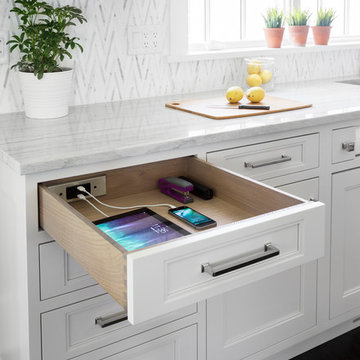
A 1920s colonial in a shorefront community in Westchester County had an expansive renovation with new kitchen by Studio Dearborn. Countertops White Macauba; interior design Lorraine Levinson. Photography, Timothy Lenz.
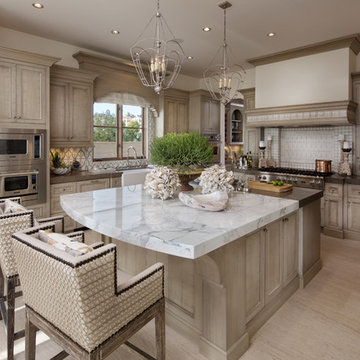
Martin King Photography
Design ideas for a large beach style kitchen in Orange County with a farmhouse sink, recessed-panel cabinets, light wood cabinets, marble benchtops, white splashback, stainless steel appliances, light hardwood floors and with island.
Design ideas for a large beach style kitchen in Orange County with a farmhouse sink, recessed-panel cabinets, light wood cabinets, marble benchtops, white splashback, stainless steel appliances, light hardwood floors and with island.

Tiled kitchen with birch cabinetry opens to outdoor dining beyond windows. Entry with stair to second floor and dining room.
Design ideas for a mid-sized contemporary u-shaped open plan kitchen in Los Angeles with an undermount sink, flat-panel cabinets, light wood cabinets, quartzite benchtops, beige splashback, ceramic splashback, stainless steel appliances, concrete floors, with island, grey floor and beige benchtop.
Design ideas for a mid-sized contemporary u-shaped open plan kitchen in Los Angeles with an undermount sink, flat-panel cabinets, light wood cabinets, quartzite benchtops, beige splashback, ceramic splashback, stainless steel appliances, concrete floors, with island, grey floor and beige benchtop.
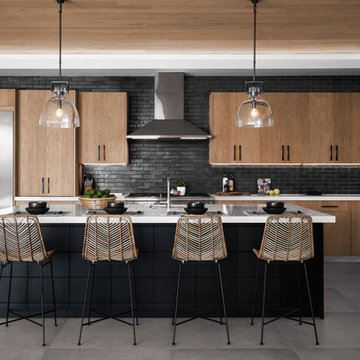
Photo of a mid-sized modern l-shaped open plan kitchen in Los Angeles with flat-panel cabinets, marble benchtops, black splashback, ceramic splashback, stainless steel appliances, with island, grey floor, white benchtop, a drop-in sink, light wood cabinets and cement tiles.
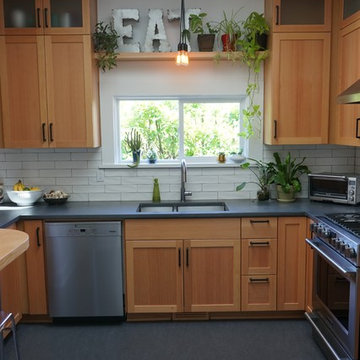
Michelle Ruber
Small modern u-shaped separate kitchen in Portland with an undermount sink, shaker cabinets, light wood cabinets, concrete benchtops, white splashback, ceramic splashback, stainless steel appliances, linoleum floors and no island.
Small modern u-shaped separate kitchen in Portland with an undermount sink, shaker cabinets, light wood cabinets, concrete benchtops, white splashback, ceramic splashback, stainless steel appliances, linoleum floors and no island.

The kitchen features modern appliances with light wood finishes for a Belgian farmhouse aesthetic. The space is clean, large, and tidy with black fixture elements to add bold design,

We were commissioned to design and build a new kitchen for this terraced side extension. The clients were quite specific about their style and ideas. After a few variations they fell in love with the floating island idea with fluted solid Utile. The Island top is 100% rubber and the main kitchen run work top is recycled resin and plastic. The cut out handles are replicas of an existing midcentury sideboard.
MATERIALS – Sapele wood doors and slats / birch ply doors with Forbo / Krion work tops / Flute glass.
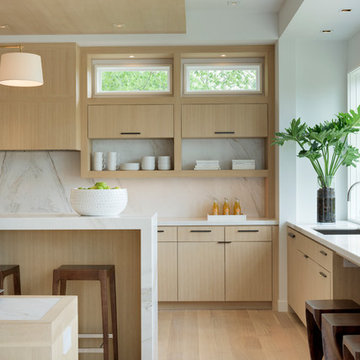
Builder: John Kraemer & Sons, Inc. - Architect: Charlie & Co. Design, Ltd. - Interior Design: Martha O’Hara Interiors - Photo: Spacecrafting Photography

Photo of a large transitional u-shaped eat-in kitchen in Chicago with an undermount sink, flat-panel cabinets, light wood cabinets, quartz benchtops, engineered quartz splashback, panelled appliances, medium hardwood floors, with island, brown floor, white benchtop, exposed beam and white splashback.
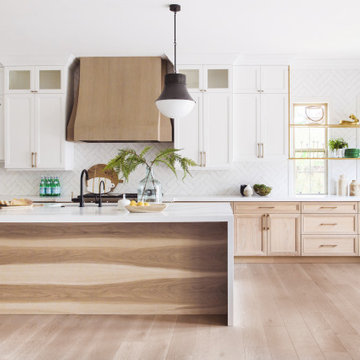
Photo of a transitional l-shaped open plan kitchen in San Diego with an undermount sink, recessed-panel cabinets, light wood cabinets, white splashback, stainless steel appliances, medium hardwood floors, with island, brown floor and white benchtop.
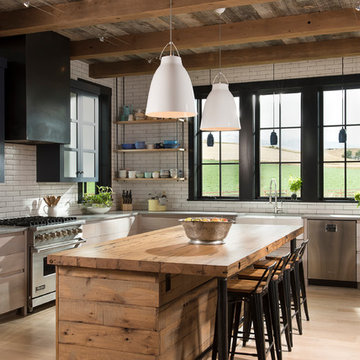
Locati Architects, LongViews Studio
Inspiration for a large country l-shaped kitchen in Other with a farmhouse sink, flat-panel cabinets, light wood cabinets, concrete benchtops, white splashback, subway tile splashback, stainless steel appliances, light hardwood floors and with island.
Inspiration for a large country l-shaped kitchen in Other with a farmhouse sink, flat-panel cabinets, light wood cabinets, concrete benchtops, white splashback, subway tile splashback, stainless steel appliances, light hardwood floors and with island.
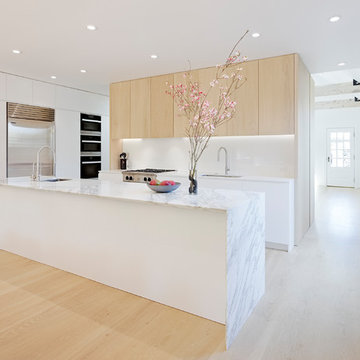
Photo of a mid-sized modern l-shaped open plan kitchen in San Francisco with an undermount sink, flat-panel cabinets, light wood cabinets, marble benchtops, white splashback, stainless steel appliances, light hardwood floors, with island, beige floor, glass sheet splashback and grey benchtop.
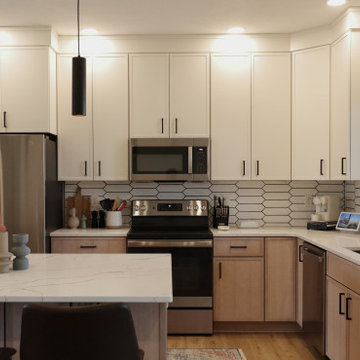
This is an example of a mid-sized transitional l-shaped eat-in kitchen in Other with an undermount sink, shaker cabinets, light wood cabinets, quartz benchtops, white splashback, stainless steel appliances, medium hardwood floors, with island, brown floor and white benchtop.
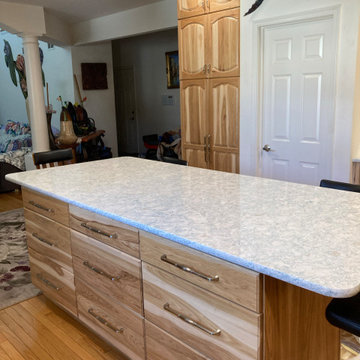
At Kitchen Solvers of Grayslake, we're excited to unveil the stunning transformation of the Lake Villa Homeowners' kitchen space! Witness the remarkable journey from tired oak cabinets and grease-covered surfaces to a warm and inviting culinary oasis. Check out the before-and-after shots of this incredible transformation. Our expert team meticulously crafted custom Legacy Collection cabinets from our Kitchen Solvers line, featuring the Marquette door in Natural Hickory. The double arched raised panel design perfectly complements the traditional style preferred by the homeowners. The kitchen now exudes timeless charm with natural hickory wood cabinets and Cambria Quartz countertops in the stunning Montgomery design. The full backsplash in the same material creates a seamless flow and adds a touch of sophistication to the space. The main focus of this kitchen design was functionality and storage. We combined large drawers and rollouts, including a custom pantry split with rollouts and shelves. Filler spice pullouts on both sides of the hood add convenience and organization to the cooking space. To brighten up the room and enhance functionality, we installed a combination of recessed lighting, under cabinet lighting, and a center ceiling fan. This lighting design not only illuminates the space but also creates a welcoming ambiance for cooking and gathering. Every detail was meticulously planned and executed to meet the Lake Villa Homeowners' specific functional requirements. As avid cooks, they now have a kitchen that accommodates all their needs, with ample storage, efficient workflow, and designated prep areas for their culinary endeavors. Ready to turn your kitchen dreams into reality? Contact us today to schedule your consultation and take the first step toward your dream kitchen.

A peak inside the hidden pantry
Design ideas for a large transitional single-wall open plan kitchen in Minneapolis with an undermount sink, flat-panel cabinets, light wood cabinets, quartz benchtops, white splashback, engineered quartz splashback, stainless steel appliances, light hardwood floors, multiple islands, brown floor and white benchtop.
Design ideas for a large transitional single-wall open plan kitchen in Minneapolis with an undermount sink, flat-panel cabinets, light wood cabinets, quartz benchtops, white splashback, engineered quartz splashback, stainless steel appliances, light hardwood floors, multiple islands, brown floor and white benchtop.

Inspiration for an expansive contemporary galley open plan kitchen in Los Angeles with with island, an undermount sink, flat-panel cabinets, light wood cabinets, panelled appliances, light hardwood floors, beige floor and beige benchtop.

Design ideas for a small scandinavian l-shaped eat-in kitchen in Other with an undermount sink, shaker cabinets, light wood cabinets, quartz benchtops, beige splashback, ceramic splashback, stainless steel appliances, dark hardwood floors, with island, brown floor and white benchtop.

The kitchen features modern appliances with light wood finishes for a Belgian farmhouse aesthetic. The space is clean, large, and tidy with black fixture elements to add bold design,
Kitchen with Orange Cabinets and Light Wood Cabinets Design Ideas
2