Kitchen with Orange Cabinets and Porcelain Floors Design Ideas
Refine by:
Budget
Sort by:Popular Today
81 - 100 of 101 photos
Item 1 of 3
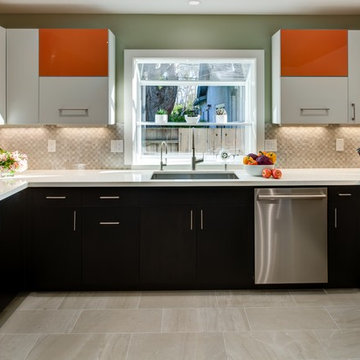
Colors played an integral part in the design of the kitchen. The color orange was strategically and artistically incorporated into the design by using it as a pop of color in only two wall cabinets. It was also extended into the breakfast bar countertop by creating a waterfall edge.
The breakfast bar was also a way to separate the kitchen from the dining room while maintaining an open layout. The raised countertop also created a unique feature looking from within the kitchen and into the dining room. The raised countertop was positioned above the main countertop and cabinets, creating a pocket of space for cell phones and smaller items.
Schedule an appointment with one of our Designers:
http://www.gkandb.com/contact-us/
Designer: Michelle O'Connor
Photography Credit: Treve Johnson
Wall Cabinets: Dura Supreme Cabinetry
Base Cabinets: Dewils Cabinetry
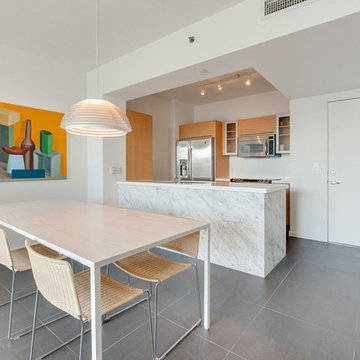
$335,000
1 Bedroom, 1 Bathroom
702 Square Feet
Location, style and design make this one bedroom apartment an excellent investment. Italian porcelain floors, island covered kitchen in Carrara marble and lots of natural light are some of the attractions of this property. The Plaza Condominium offers incredible common areas such as its state-of-the-art fitness center, large swimming pool, private movie theater, activity room and business center. Ideal for investors since short-term rentals with a minimum of 30 days are allowed. Its location within walking distance of consulates, banks, restaurants, Mary Brickell Village and the acclaimed Brickell City Center will make this unit desired by many.
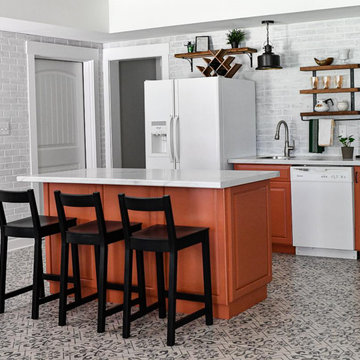
Basement kitchenette space with painted terra-cotta cabinets.
Design ideas for a mid-sized mediterranean single-wall eat-in kitchen in Atlanta with a single-bowl sink, raised-panel cabinets, orange cabinets, laminate benchtops, white splashback, brick splashback, white appliances, porcelain floors, with island, blue floor and grey benchtop.
Design ideas for a mid-sized mediterranean single-wall eat-in kitchen in Atlanta with a single-bowl sink, raised-panel cabinets, orange cabinets, laminate benchtops, white splashback, brick splashback, white appliances, porcelain floors, with island, blue floor and grey benchtop.
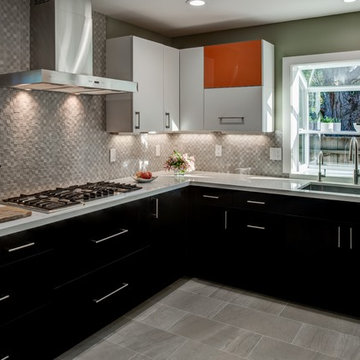
Colors played an integral part in the design of the kitchen. The color orange was strategically and artistically incorporated into the design by using it as a pop of color in only two wall cabinets. It was also extended into the breakfast bar countertop by creating a waterfall edge.
The breakfast bar was also a way to separate the kitchen from the dining room while maintaining an open layout. The raised countertop also created a unique feature looking from within the kitchen and into the dining room. The raised countertop was positioned above the main countertop and cabinets, creating a pocket of space for cell phones and smaller items.
Schedule an appointment with one of our Designers:
http://www.gkandb.com/contact-us/
Designer: Michelle O'Connor
Photography Credit: Treve Johnson
Wall Cabinets: Dura Supreme Cabinetry
Base Cabinets: Dewils Cabinetry
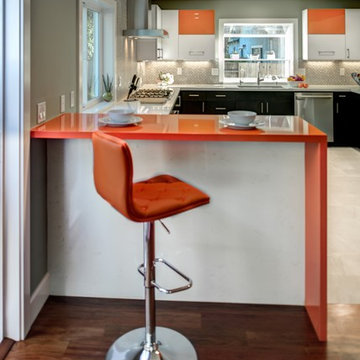
Colors played an integral part in the design of the kitchen. The color orange was strategically and artistically incorporated into the design by using it as a pop of color in only two wall cabinets. It was also extended into the breakfast bar countertop by creating a waterfall edge.
The breakfast bar was also a way to separate the kitchen from the dining room while maintaining an open layout. The raised countertop also created a unique feature looking from within the kitchen and into the dining room. The raised countertop was positioned above the main countertop and cabinets, creating a pocket of space for cell phones and smaller items.
Schedule an appointment with one of our Designers:
http://www.gkandb.com/contact-us/
Designer: Michelle O'Connor
Photography Credit: Treve Johnson
Wall Cabinets: Dura Supreme Cabinetry
Base Cabinets: Dewils Cabinetry
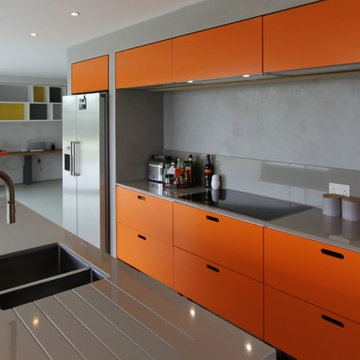
Having recently moved to Sussex from London, the client was recommended to us by a previous client of Parker Bathrooms. For a new build with sea views, the brief called for a modern kitchen and a striking, minimalist and unusual design. Our kitchen planner chose a bold tangerine for the kitchen cabinets and a mouse grey colour combination that the client instantly fell in love with. The finished kitchen design perfectly compliments the light, open plan room and smooth concrete walls.
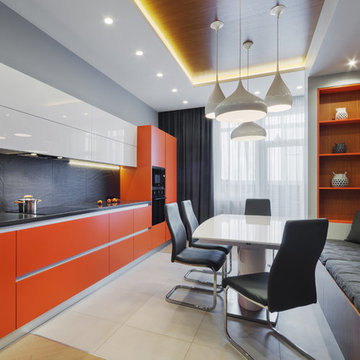
Кухня была большая и длинная. нам хотелось ее зонально разделить, что бы она не смотрелась вагоном. таким образом у нас появилась эта ниша с диваном и системой хранения. Вообще у нс на кухне очень много систем хранения. На стене и потолке шпонированные панели теплого золотого оттенка. Что бы закрепить их мы повозились. стол большой раскладной со стеклянной столешницей. Сама кухня это мдф в покраске, столешница искусственный камень цвета антрацит. Фартук крамогранит под сланец. Есть меловая магнитная стена, на нее девочки крепят свои работы. в кухне есть 2 встроенных холодильника так как семья у нас большая.
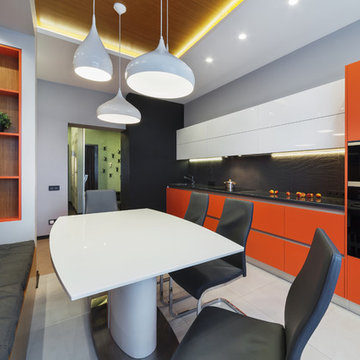
Кухня была большая и длинная. нам хотелось ее зонально разделить, что бы она не смотрелась вагоном. таким образом у нас появилась эта ниша с диваном и системой хранения. Вообще у нс на кухне очень много систем хранения. На стене и потолке шпонированные панели теплого золотого оттенка. Что бы закрепить их мы повозились. стол большой раскладной со стеклянной столешницей. Сама кухня это мдф в покраске, столешница искусственный камень цвета антрацит. Фартук крамогранит под сланец. Есть меловая магнитная стена, на нее девочки крепят свои работы. в кухне есть 2 встроенных холодильника так как семья у нас большая.
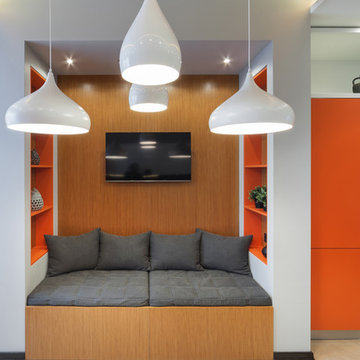
Кухня была большая и длинная. нам хотелось ее зонально разделить, что бы она не смотрелась вагоном. таким образом у нас появилась эта ниша с диваном и системой хранения. Вообще у нс на кухне очень много систем хранения. На стене и потолке шпонированные панели теплого золотого оттенка. Что бы закрепить их мы повозились. стол большой раскладной со стеклянной столешницей. Сама кухня это мдф в покраске, столешница искусственный камень цвета антрацит. Фартук крамогранит под сланец. Есть меловая магнитная стена, на нее девочки крепят свои работы. в кухне есть 2 встроенных холодильника так как семья у нас большая.
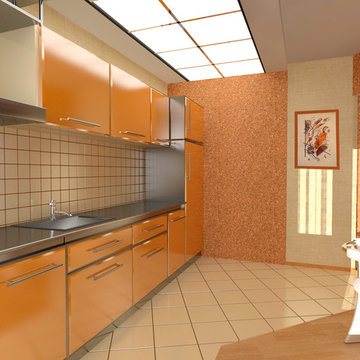
Оксана Анатольевна Чудинова
Inspiration for a mid-sized contemporary single-wall eat-in kitchen in Other with a single-bowl sink, orange cabinets, stainless steel benchtops, beige splashback, ceramic splashback, stainless steel appliances and porcelain floors.
Inspiration for a mid-sized contemporary single-wall eat-in kitchen in Other with a single-bowl sink, orange cabinets, stainless steel benchtops, beige splashback, ceramic splashback, stainless steel appliances and porcelain floors.
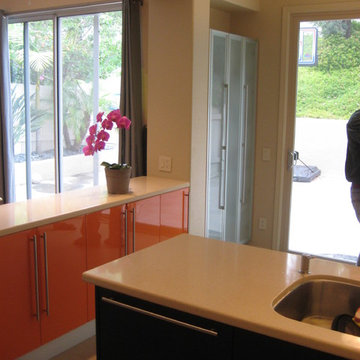
A.Bondarev
Photo of a small contemporary u-shaped eat-in kitchen in San Diego with an undermount sink, flat-panel cabinets, orange cabinets, solid surface benchtops, beige splashback, ceramic splashback, stainless steel appliances and porcelain floors.
Photo of a small contemporary u-shaped eat-in kitchen in San Diego with an undermount sink, flat-panel cabinets, orange cabinets, solid surface benchtops, beige splashback, ceramic splashback, stainless steel appliances and porcelain floors.
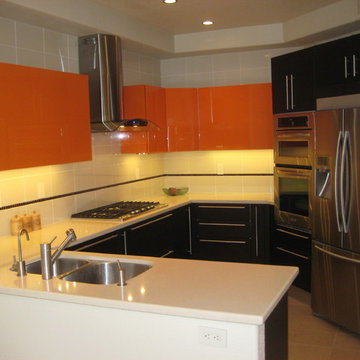
A.Bondarev
Small contemporary u-shaped eat-in kitchen in San Diego with an undermount sink, flat-panel cabinets, orange cabinets, solid surface benchtops, beige splashback, ceramic splashback, stainless steel appliances and porcelain floors.
Small contemporary u-shaped eat-in kitchen in San Diego with an undermount sink, flat-panel cabinets, orange cabinets, solid surface benchtops, beige splashback, ceramic splashback, stainless steel appliances and porcelain floors.
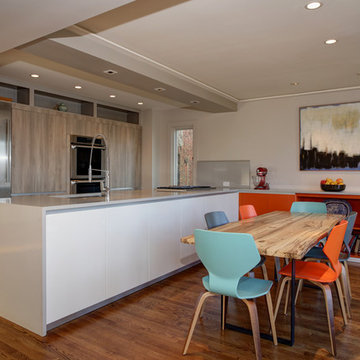
Paul Pavot
Design ideas for a mid-sized contemporary galley eat-in kitchen in DC Metro with an undermount sink, flat-panel cabinets, orange cabinets, quartz benchtops, grey splashback, stone slab splashback, stainless steel appliances, porcelain floors and with island.
Design ideas for a mid-sized contemporary galley eat-in kitchen in DC Metro with an undermount sink, flat-panel cabinets, orange cabinets, quartz benchtops, grey splashback, stone slab splashback, stainless steel appliances, porcelain floors and with island.
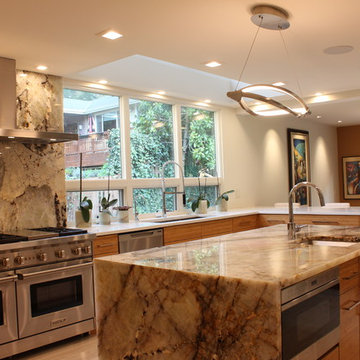
Liliya Sidlinskaya
Design ideas for a large modern u-shaped kitchen pantry in Seattle with an undermount sink, flat-panel cabinets, orange cabinets, granite benchtops, white splashback, stainless steel appliances, porcelain floors, with island, white floor and beige benchtop.
Design ideas for a large modern u-shaped kitchen pantry in Seattle with an undermount sink, flat-panel cabinets, orange cabinets, granite benchtops, white splashback, stainless steel appliances, porcelain floors, with island, white floor and beige benchtop.
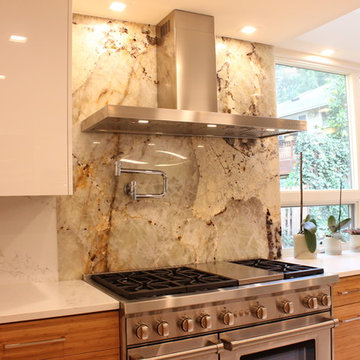
Liliya Sidlinskaya
Inspiration for a large modern u-shaped kitchen pantry in Seattle with an undermount sink, flat-panel cabinets, orange cabinets, granite benchtops, white splashback, stainless steel appliances, porcelain floors, with island, white floor and beige benchtop.
Inspiration for a large modern u-shaped kitchen pantry in Seattle with an undermount sink, flat-panel cabinets, orange cabinets, granite benchtops, white splashback, stainless steel appliances, porcelain floors, with island, white floor and beige benchtop.
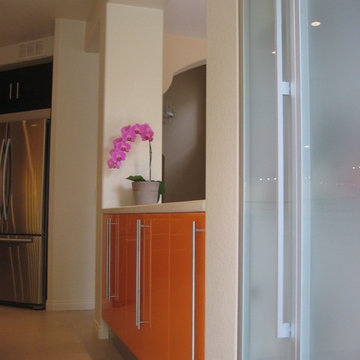
A.Bondarev
Design ideas for a small contemporary u-shaped eat-in kitchen in San Diego with an undermount sink, flat-panel cabinets, orange cabinets, solid surface benchtops, beige splashback, ceramic splashback, stainless steel appliances and porcelain floors.
Design ideas for a small contemporary u-shaped eat-in kitchen in San Diego with an undermount sink, flat-panel cabinets, orange cabinets, solid surface benchtops, beige splashback, ceramic splashback, stainless steel appliances and porcelain floors.
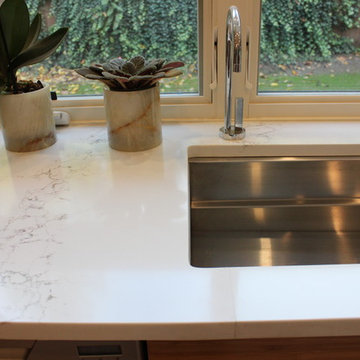
Liliya Sidlinskaya
Large modern u-shaped kitchen pantry in Seattle with an undermount sink, flat-panel cabinets, orange cabinets, granite benchtops, white splashback, stainless steel appliances, porcelain floors, with island, white floor and beige benchtop.
Large modern u-shaped kitchen pantry in Seattle with an undermount sink, flat-panel cabinets, orange cabinets, granite benchtops, white splashback, stainless steel appliances, porcelain floors, with island, white floor and beige benchtop.
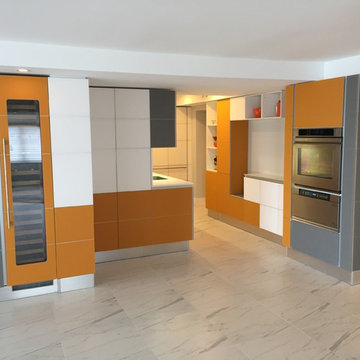
Photo of a mid-sized contemporary l-shaped eat-in kitchen in Miami with a single-bowl sink, glass-front cabinets, orange cabinets, quartz benchtops, white splashback, panelled appliances, porcelain floors and no island.
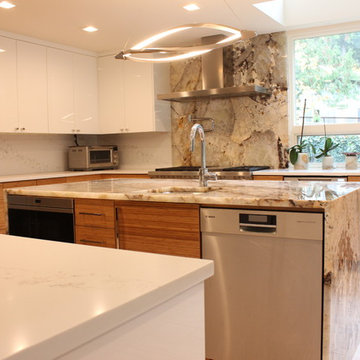
Liliya Sidlinskaya
This is an example of a large modern u-shaped kitchen pantry in Seattle with an undermount sink, flat-panel cabinets, orange cabinets, granite benchtops, white splashback, stainless steel appliances, porcelain floors, with island, white floor and beige benchtop.
This is an example of a large modern u-shaped kitchen pantry in Seattle with an undermount sink, flat-panel cabinets, orange cabinets, granite benchtops, white splashback, stainless steel appliances, porcelain floors, with island, white floor and beige benchtop.
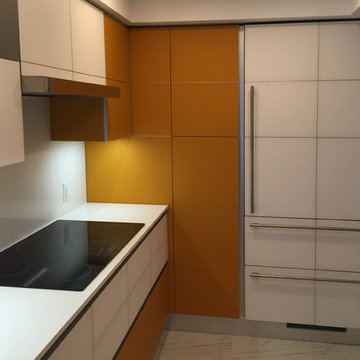
Design ideas for a mid-sized contemporary l-shaped eat-in kitchen in Miami with a single-bowl sink, glass-front cabinets, orange cabinets, quartz benchtops, white splashback, panelled appliances, porcelain floors and no island.
Kitchen with Orange Cabinets and Porcelain Floors Design Ideas
5