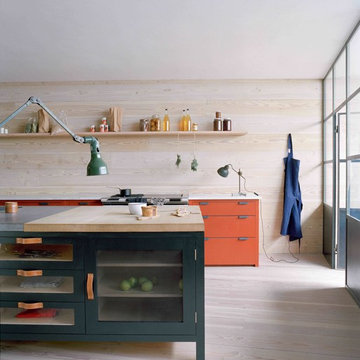Kitchen with Orange Cabinets and Purple Cabinets Design Ideas
Refine by:
Budget
Sort by:Popular Today
101 - 120 of 1,786 photos
Item 1 of 3
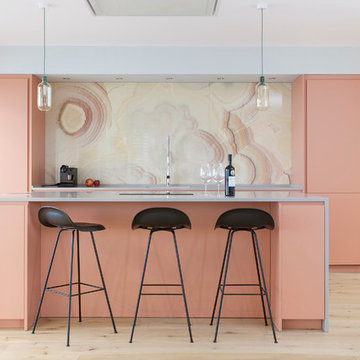
дизайн: Лиля Кощеева, Маша Степанова // фото: Jordi Folch
Inspiration for a large contemporary galley open plan kitchen in Barcelona with flat-panel cabinets, orange cabinets, solid surface benchtops, yellow splashback, marble splashback, stainless steel appliances, with island, light hardwood floors and beige floor.
Inspiration for a large contemporary galley open plan kitchen in Barcelona with flat-panel cabinets, orange cabinets, solid surface benchtops, yellow splashback, marble splashback, stainless steel appliances, with island, light hardwood floors and beige floor.
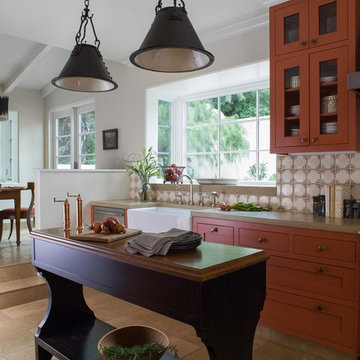
The clients wanted a custom, timeless design that would stand the tests of time by using high-end quality materials. Arches and warm Mediterranean colors were used in the kitchen to compliment the style of the home and blend with their personal style.
Photo: David Duncan Livingston
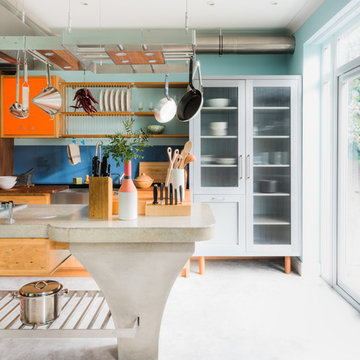
This is an example of an eclectic galley kitchen in Hampshire with recessed-panel cabinets, orange cabinets, blue splashback, glass sheet splashback, with island, white floor and beige benchtop.
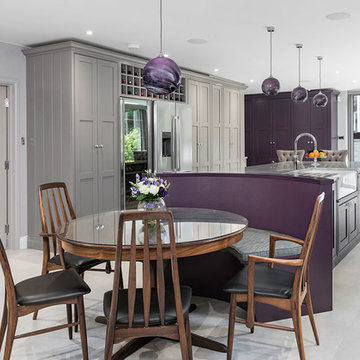
Jonathan Little Photography
Photo of an expansive transitional u-shaped eat-in kitchen in Surrey with a farmhouse sink, shaker cabinets, purple cabinets, granite benchtops, stainless steel appliances, ceramic floors, with island, grey floor and grey benchtop.
Photo of an expansive transitional u-shaped eat-in kitchen in Surrey with a farmhouse sink, shaker cabinets, purple cabinets, granite benchtops, stainless steel appliances, ceramic floors, with island, grey floor and grey benchtop.
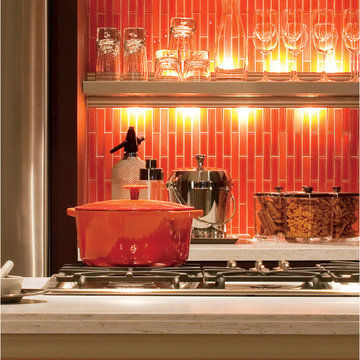
Beautiful bright orange subway tile makes a statement in this modern kitchen. Cabinets in two different colors with stainless steel appliances are given a finished look with bold orange glass mosaic tiles. The tiles are set vertically for a unique twist.
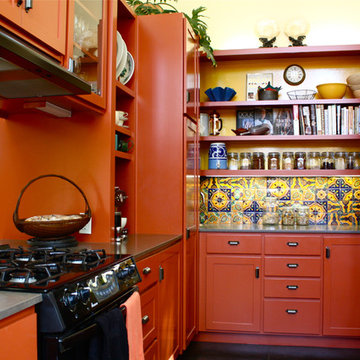
Design and Architecture by Kate Svoboda-Spanbock of HERE Design and Architecture
Shannon Malone © 2012 Houzz
This is an example of a galley separate kitchen in Santa Barbara with open cabinets, orange cabinets, multi-coloured splashback and panelled appliances.
This is an example of a galley separate kitchen in Santa Barbara with open cabinets, orange cabinets, multi-coloured splashback and panelled appliances.
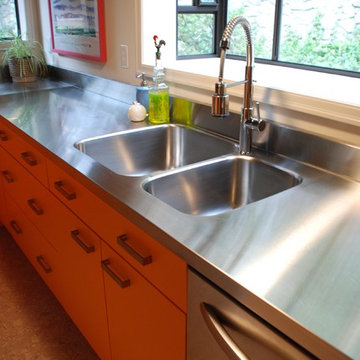
This is an example of a midcentury kitchen in Vancouver with an integrated sink, flat-panel cabinets, orange cabinets, stainless steel benchtops, metallic splashback, metal splashback and stainless steel appliances.

Contemporary l-shaped kitchen in Burlington with recessed-panel cabinets, orange cabinets, coloured appliances, medium hardwood floors, with island, brown floor, grey benchtop, vaulted and wood.
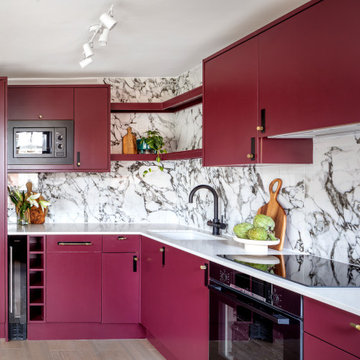
Design ideas for a small l-shaped eat-in kitchen in London with an integrated sink, purple cabinets, quartzite benchtops, multi-coloured splashback, porcelain splashback, black appliances, medium hardwood floors, brown floor and white benchtop.
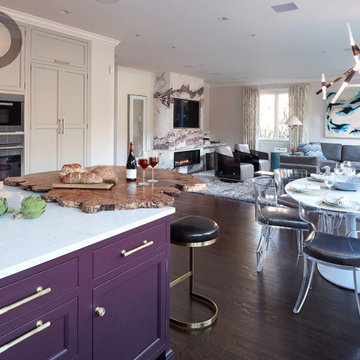
For this expansive kitchen renovation, Designer, Randy O’Kane of Bilotta Kitchens worked with interior designer Gina Eastman and architect Clark Neuringer. The backyard was the client’s favorite space, with a pool and beautiful landscaping; from where it’s situated it’s the sunniest part of the house. They wanted to be able to enjoy the view and natural light all year long, so the space was opened up and a wall of windows was added. Randy laid out the kitchen to complement their desired view. She selected colors and materials that were fresh, natural, and unique – a soft greenish-grey with a contrasting deep purple, Benjamin Moore’s Caponata for the Bilotta Collection Cabinetry and LG Viatera Minuet for the countertops. Gina coordinated all fabrics and finishes to complement the palette in the kitchen. The most unique feature is the table off the island. Custom-made by Brooks Custom, the top is a burled wood slice from a large tree with a natural stain and live edge; the base is hand-made from real tree limbs. They wanted it to remain completely natural, with the look and feel of the tree, so they didn’t add any sort of sealant. The client also wanted touches of antique gold which the team integrated into the Armac Martin hardware, Rangecraft hood detailing, the Ann Sacks backsplash, and in the Bendheim glass inserts in the butler’s pantry which is glass with glittery gold fabric sandwiched in between. The appliances are a mix of Subzero, Wolf and Miele. The faucet and pot filler are from Waterstone. The sinks are Franke. With the kitchen and living room essentially one large open space, Randy and Gina worked together to continue the palette throughout, from the color of the cabinets, to the banquette pillows, to the fireplace stone. The family room’s old built-in around the fireplace was removed and the floor-to-ceiling stone enclosure was added with a gas fireplace and flat screen TV, flanked by contemporary artwork.
Designer: Bilotta’s Randy O’Kane with Gina Eastman of Gina Eastman Design & Clark Neuringer, Architect posthumously
Photo Credit: Phillip Ennis
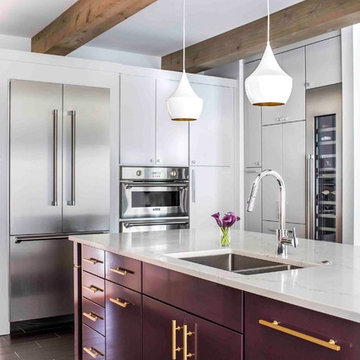
Photography by Jeff Herr
Inspiration for a contemporary l-shaped eat-in kitchen in Atlanta with a double-bowl sink, flat-panel cabinets, purple cabinets, quartz benchtops, stainless steel appliances, with island and black floor.
Inspiration for a contemporary l-shaped eat-in kitchen in Atlanta with a double-bowl sink, flat-panel cabinets, purple cabinets, quartz benchtops, stainless steel appliances, with island and black floor.
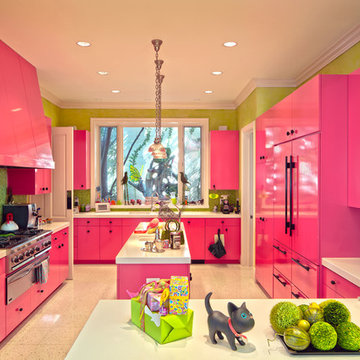
Mid-sized eclectic u-shaped separate kitchen in Los Angeles with green splashback, with island, an undermount sink, flat-panel cabinets, purple cabinets, quartz benchtops, mosaic tile splashback, panelled appliances, ceramic floors and beige floor.

Soggiorno con camino e Sala da Pranzo con open space, pavimentazione in parquet posato a correre, mobile tv su misura ed illuminazione Flos Mayday.
Design ideas for a mid-sized contemporary l-shaped eat-in kitchen in Rome with a single-bowl sink, flat-panel cabinets, orange cabinets, wood benchtops, green splashback, stainless steel appliances, light hardwood floors, no island, brown floor and grey benchtop.
Design ideas for a mid-sized contemporary l-shaped eat-in kitchen in Rome with a single-bowl sink, flat-panel cabinets, orange cabinets, wood benchtops, green splashback, stainless steel appliances, light hardwood floors, no island, brown floor and grey benchtop.
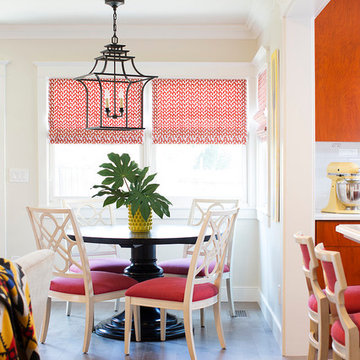
This is an example of a mid-sized eclectic eat-in kitchen in Sacramento with flat-panel cabinets, orange cabinets, white splashback, subway tile splashback, with island and ceramic floors.
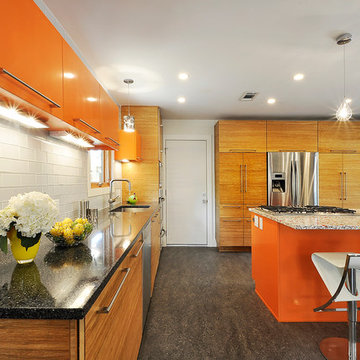
Bamboo cabinets accented by the bold, orange uppers featuring European style, flip up cabinets doors.
Inspiration for an eclectic kitchen in Austin with an undermount sink, flat-panel cabinets, orange cabinets, white splashback, glass tile splashback and stainless steel appliances.
Inspiration for an eclectic kitchen in Austin with an undermount sink, flat-panel cabinets, orange cabinets, white splashback, glass tile splashback and stainless steel appliances.
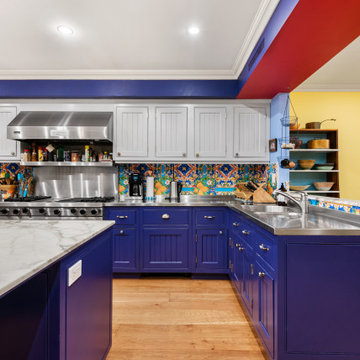
Cosmetic renovation of a brownstone on Manhattan's Upper West Side.
Large transitional u-shaped eat-in kitchen in New York with a drop-in sink, shaker cabinets, purple cabinets, marble benchtops, multi-coloured splashback, ceramic splashback, stainless steel appliances, light hardwood floors, with island, beige floor and grey benchtop.
Large transitional u-shaped eat-in kitchen in New York with a drop-in sink, shaker cabinets, purple cabinets, marble benchtops, multi-coloured splashback, ceramic splashback, stainless steel appliances, light hardwood floors, with island, beige floor and grey benchtop.
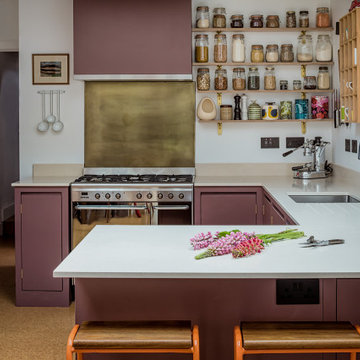
A kitchen to show the clients love of colour in three show-stopping shades; Paint and Papers 'Plumb brandy' and 'temple', plus Farrow And Ball's 'Charlotte's Locks'.
Painted flat panel with handle-less design and open shelving.
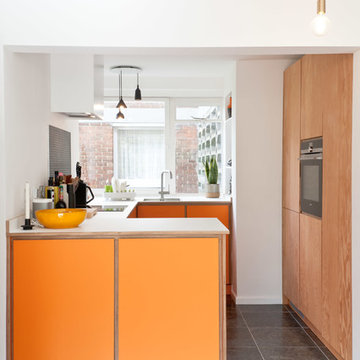
A view from outside the room. This gives you an idea of the size of the kitchen - it is a small area but used very efficiently to fit all you would need in a kitchen.
Altan Omer (photography@altamomer.com)
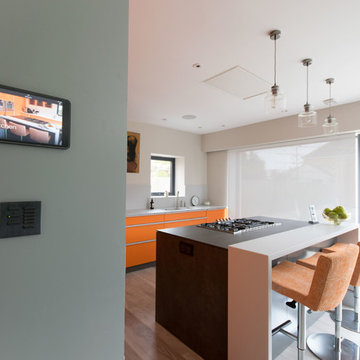
Our client's modern and vibrant Kitchen is the hub of the home and the ideal place for a wall-mounted Apple iPad Mini connected to their Savant control system. The control system looks after the heating, music, security, door access and lighting and shade for the entire house (although they prefer to control the lighting and shade from their stylish Lutron keypads). The control system can also be used via a dedicated Savant remote or their Apple iPhones.
Kitchen with Orange Cabinets and Purple Cabinets Design Ideas
6
