Kitchen with Orange Cabinets and Quartz Benchtops Design Ideas
Refine by:
Budget
Sort by:Popular Today
81 - 100 of 203 photos
Item 1 of 3
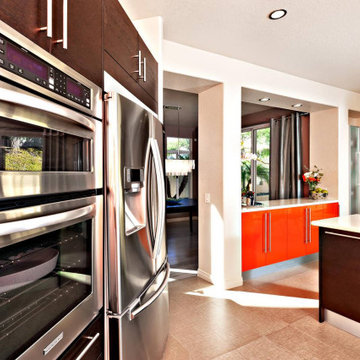
This is an example of a small modern l-shaped eat-in kitchen in San Diego with a double-bowl sink, flat-panel cabinets, orange cabinets, quartz benchtops, beige splashback, ceramic splashback, stainless steel appliances, porcelain floors, beige floor, beige benchtop and coffered.
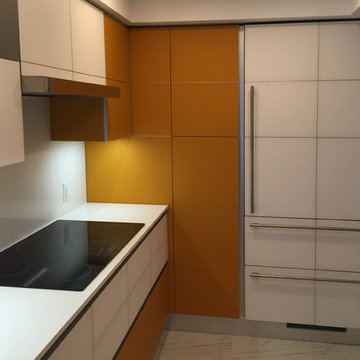
Design ideas for a mid-sized contemporary l-shaped eat-in kitchen in Miami with a single-bowl sink, glass-front cabinets, orange cabinets, quartz benchtops, white splashback, panelled appliances, porcelain floors and no island.
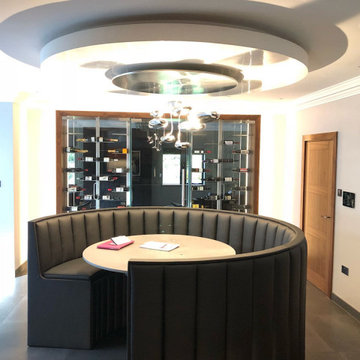
Here is the custom made banquette seating area
This is an example of a large contemporary l-shaped open plan kitchen in Other with a drop-in sink, flat-panel cabinets, orange cabinets, quartz benchtops, grey splashback, ceramic splashback, stainless steel appliances, ceramic floors, multiple islands, grey floor and grey benchtop.
This is an example of a large contemporary l-shaped open plan kitchen in Other with a drop-in sink, flat-panel cabinets, orange cabinets, quartz benchtops, grey splashback, ceramic splashback, stainless steel appliances, ceramic floors, multiple islands, grey floor and grey benchtop.
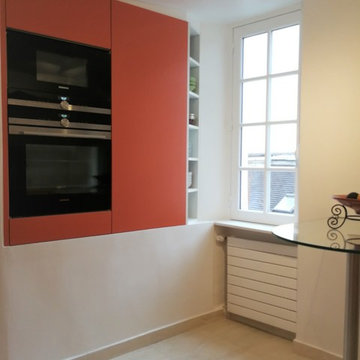
La grande niche accueille les fours et le réfrigérateur intégré, ainsi que quelques rangements.
Inspiration for a mid-sized contemporary l-shaped separate kitchen in Paris with an undermount sink, flat-panel cabinets, orange cabinets, quartz benchtops, white splashback, panelled appliances, ceramic floors, beige floor, engineered quartz splashback and white benchtop.
Inspiration for a mid-sized contemporary l-shaped separate kitchen in Paris with an undermount sink, flat-panel cabinets, orange cabinets, quartz benchtops, white splashback, panelled appliances, ceramic floors, beige floor, engineered quartz splashback and white benchtop.
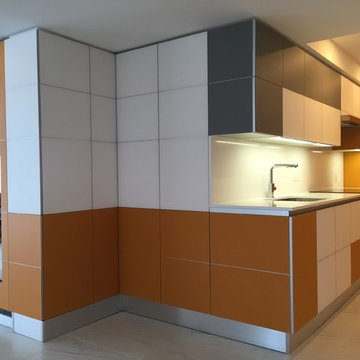
Photo of a mid-sized contemporary l-shaped eat-in kitchen in Miami with a single-bowl sink, glass-front cabinets, orange cabinets, quartz benchtops, white splashback, panelled appliances, porcelain floors and no island.
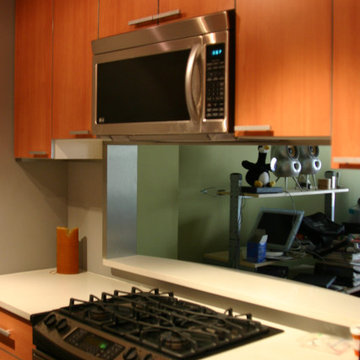
Full Kitchen Remodel, with cutting opening into Living Room, and manufacturing custom cabinetry.
This is an example of a mid-sized contemporary kitchen in New York with an undermount sink, orange cabinets, quartz benchtops, green splashback, stainless steel appliances, beige floor and white benchtop.
This is an example of a mid-sized contemporary kitchen in New York with an undermount sink, orange cabinets, quartz benchtops, green splashback, stainless steel appliances, beige floor and white benchtop.
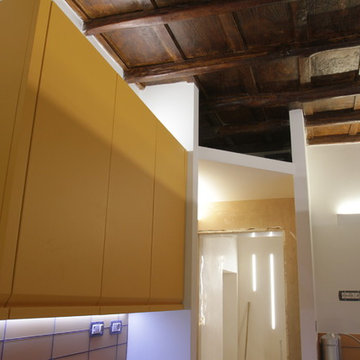
francesca aversa
Photo of a mid-sized contemporary galley open plan kitchen in Rome with an undermount sink, flat-panel cabinets, orange cabinets, quartz benchtops, blue splashback, marble splashback, stainless steel appliances and travertine floors.
Photo of a mid-sized contemporary galley open plan kitchen in Rome with an undermount sink, flat-panel cabinets, orange cabinets, quartz benchtops, blue splashback, marble splashback, stainless steel appliances and travertine floors.
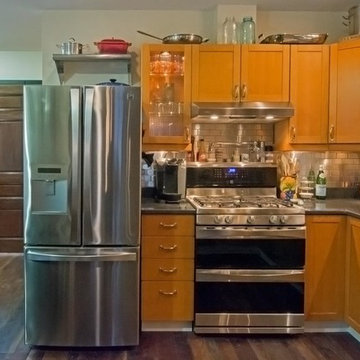
Drew Newman - Lang and Co.
Design ideas for a mid-sized transitional l-shaped open plan kitchen in Baltimore with an undermount sink, shaker cabinets, orange cabinets, quartz benchtops, metallic splashback, subway tile splashback, stainless steel appliances, medium hardwood floors and with island.
Design ideas for a mid-sized transitional l-shaped open plan kitchen in Baltimore with an undermount sink, shaker cabinets, orange cabinets, quartz benchtops, metallic splashback, subway tile splashback, stainless steel appliances, medium hardwood floors and with island.
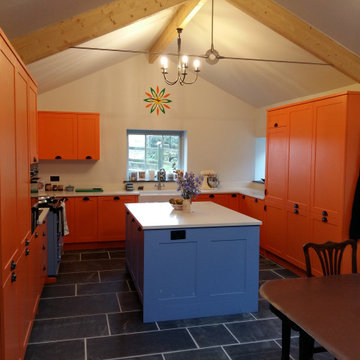
This is a kitchen in a barn conversion.
All the the cabinetry is in solid wood and painted in F&B paint.
Inspiration for a large contemporary u-shaped open plan kitchen in Cornwall with a farmhouse sink, shaker cabinets, orange cabinets, quartz benchtops, white splashback, black appliances, slate floors, grey floor, white benchtop and exposed beam.
Inspiration for a large contemporary u-shaped open plan kitchen in Cornwall with a farmhouse sink, shaker cabinets, orange cabinets, quartz benchtops, white splashback, black appliances, slate floors, grey floor, white benchtop and exposed beam.
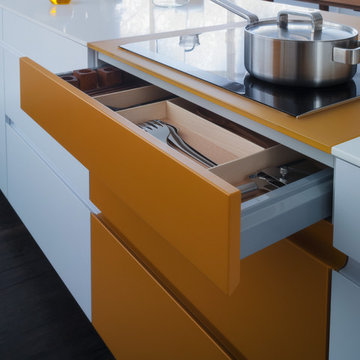
Light shelf unit instead of wall unit fronts. The shelves with integrated
LED-lights lock into the live vertical aluminium supports in
any chosen position. Thus the sophisticated AMBIENCE xtend-shelf
unit offers flexibility and freedom of design. It can also be used as a
room dividing architectural element.
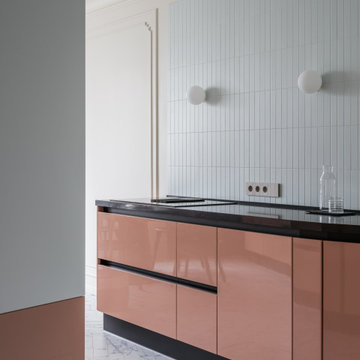
Из исходных данный у нас было, отделённое монолитной стеной, пространство кухни, зона спальни с большой светлой лоджией и панорамными окнами, дающими хорошее естественное освещение и общий санузел, который мы разделили на два. И довольно обширная зона с двумя окнами посередине квартиры, которая и представляла основную загвоздку. Из этого пространства нам нужно было создать, по заданию заказчиков, две вместительные детские комнаты и из оставшегося пространство создать холл-гостиную. Так же рядом со входом в квартиру необходимо было расположить гардеробную комнату. Исходя из этих условия мы и провели всю перепланировку.
Главная идея проекта - создать лёгкий и светлый интерьер с настроением французской современной квартиры, артистическими азиатскими деталями и цветными пятнами. Спроектировать традиционное пространство на основе классических элементов, наполнив его азиатскими нотками, которые очень любят владельцы, ведь Азия - их излюбленное направление для путешествий, хоть в душе, по характеру и стилю жизни они «утончённые европейцы».
Гостиная - светлое обволакивающее пространство с обтекаемой элегантной мебелью, и графичными тёмными линиями декора и подвесного светильника, перекликающихся с росчерками искусства. Монотонное умиротворяюще пространство, где по вечерам собирается семья. Здесь мы отдали предпочтение контрасту фактур рыхлого текстиля мебели и гладких поверхностей.
В спальне мы создали более экстравагантную атмосферу. Внесли на чистую классическую основу штрихи азиатского колорита, который так любят владельцы. Ширму-изголовье кровати украшает ручная роспись на шёлке по мотивам шинуазри, а подвесные светильники в изголовье кровати напоминают завитки иероглифов.
Кухня так же имеет восточные элементы. Светильники авторства Alexis Dornier, изготовленные ограниченным тиражом из переработанной рисовой бумаги, расположенные над столом, мы собственноручно привезли с острова Бали в чемодане. Чего не сделаешь для любимых заказчиков! Кухонная мебель выполнена в двух оттенках - коралловом и ментоловом. Массивный тёмный стол и граничные силуэты стульев задают ритм, создают контраст и продолжают тему, заданную в гостиной.
Так же в квартире расположены два санузла - ванная комната и душевая. Ванная комната «для девочек» декорирована мрамором и выполнена в нежных пудровых оттенках. Санузел для главы семейства - яркий, а душевая напоминает открытый балийский душ в тропических зарослях.
Детские комнаты для двух девочек тоже спроектированы в нежных оттенках, имеют много места для хранения и письменные столы для занятий и кровати, изголовье которых расположено в нише, для создания ощущения защищённости и комфорта. Подвесные светильники авторства ONG CEN KUANG, созданные из текстильных молний для одежды мы так же привезли сами для заказчиков с острова Бали.
Цветовая палитра проекта разнообразна, но в то же время отчасти сдержана. Нам хотелось добавить цветовые акценты, создать радостный, сочный интерьер, так подходящий по темпераменту заказчикам. Мы использовали несколько цветовых схем, но в тоже время собирая пространство воедино, с помощью нейтральных фоновых оттенков стен во всех комнатах, это хорошая основа для воплощения любого интерьера и соединения всех пространств в единый образ. В гостевом санузле мы позволили себе шалость и покрасили стены в глубокий оттенок зелени. Далее через время и исходя из своих ощущений, меняющихся с течением жизни, заказчики смогут изменять настроение интерьера заменяя искусство в интерьере, текстиль и некоторые предметы, для этого мы намеренно оставили такую возможность.
Во всей квартире мы используем приточно-вытяжную вентиляцию и кондиционирования. На наш взгляд это очень важно с точки зрения здоровья и комфорта жильцов. Так же в кухне мы отказались от навесной верхней вытяжки, использую варочную поверхность Elica NIKOLATESLA со встроенной в неё вытяжкой, это визуально облегчает композицию, убирая верхние шкафы.
Как мы рассказывали ранее, 5 светильников для наших заказчиков мы привезли с острова Бали. Мы очень сдружились со всем семейством и нам захотелось привнести что-то необычное и эксклюзивное в интерьер. Поэтому находясь в командировке на другом нашем Балийском объекте, мы выделили несколько дней на поиски и подобрали для интерьера эти классные предметы с другого конца света, которые в итоге еле-еле поместились в огромный чемодан и были заботливо доставлены нами собственноручно в Москву.
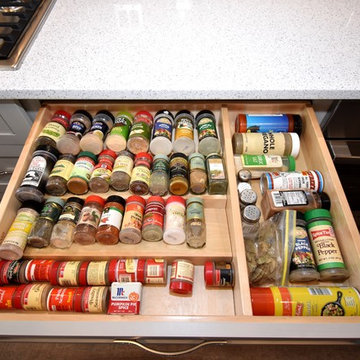
Photo of a large eclectic u-shaped open plan kitchen in Chicago with a farmhouse sink, shaker cabinets, orange cabinets, quartz benchtops, grey splashback, glass tile splashback, stainless steel appliances, vinyl floors, with island, brown floor and grey benchtop.
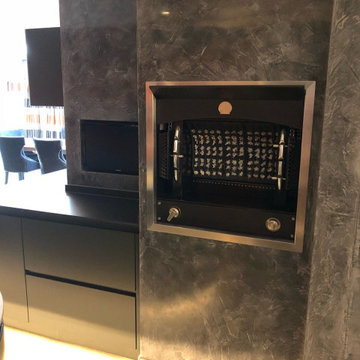
Professional style rotisserie oven, built into a polished plaster finished wall.
Large contemporary l-shaped open plan kitchen in Other with a drop-in sink, flat-panel cabinets, orange cabinets, quartz benchtops, grey splashback, ceramic splashback, stainless steel appliances, ceramic floors, multiple islands, grey floor and grey benchtop.
Large contemporary l-shaped open plan kitchen in Other with a drop-in sink, flat-panel cabinets, orange cabinets, quartz benchtops, grey splashback, ceramic splashback, stainless steel appliances, ceramic floors, multiple islands, grey floor and grey benchtop.
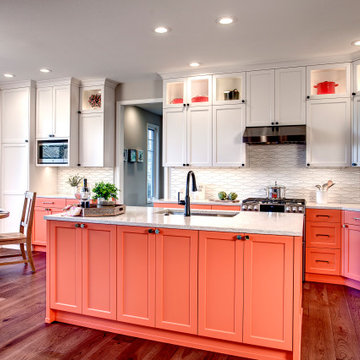
This kitchen was the collaboration of color-loving clients & their Nip Tuck designer to create a space they love everyday. Vivid cabinets are balanced with dark floors, white cabinets, a neutral countertop and a lively yet neutral splash.
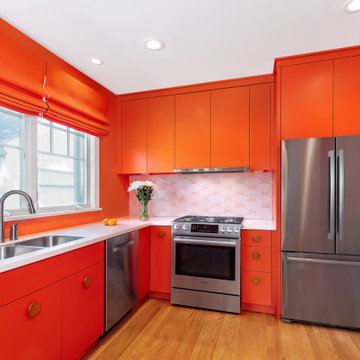
The kitchen in this Ann Arbor home was small and lacking storage. We worked with the homeowners interior designer to create a functional yet creative space. Large windows into the backyard were added to bring in some natural light, and the kitchen reconfigured to create a better workspace.
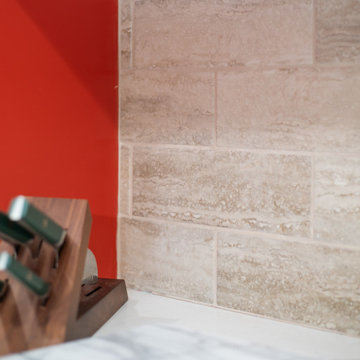
Bold Kitchen, with Mid Century Modern touches. Custom cabinets in a burnt orange for uppers and walnut on the lower cabinets. Splurged on high end appliance for this client who loves to cook!
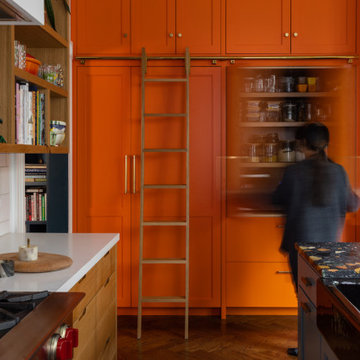
Photo: SEN Creative
Eclectic kitchen in San Francisco with a farmhouse sink, shaker cabinets, orange cabinets, quartz benchtops, white splashback, ceramic splashback, medium hardwood floors, with island and multi-coloured benchtop.
Eclectic kitchen in San Francisco with a farmhouse sink, shaker cabinets, orange cabinets, quartz benchtops, white splashback, ceramic splashback, medium hardwood floors, with island and multi-coloured benchtop.
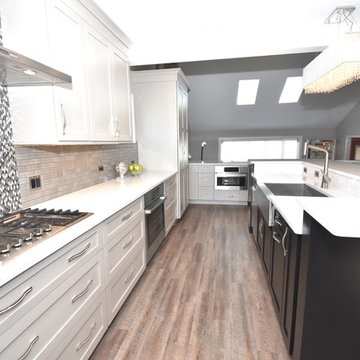
This is an example of a large eclectic u-shaped open plan kitchen in Chicago with a farmhouse sink, shaker cabinets, orange cabinets, quartz benchtops, grey splashback, glass tile splashback, stainless steel appliances, vinyl floors, with island, brown floor and grey benchtop.
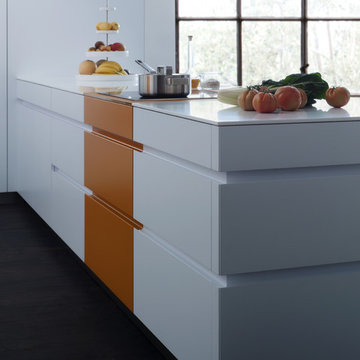
Light shelf unit instead of wall unit fronts. The shelves with integrated
LED-lights lock into the live vertical aluminium supports in
any chosen position. Thus the sophisticated AMBIENCE xtend-shelf
unit offers flexibility and freedom of design. It can also be used as a
room dividing architectural element.
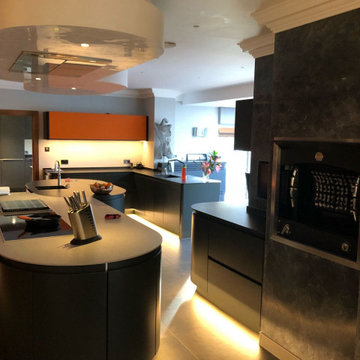
Design ideas for a large contemporary l-shaped open plan kitchen in Other with a drop-in sink, flat-panel cabinets, orange cabinets, quartz benchtops, grey splashback, ceramic splashback, stainless steel appliances, ceramic floors, multiple islands, grey floor and grey benchtop.
Kitchen with Orange Cabinets and Quartz Benchtops Design Ideas
5