Kitchen with Orange Cabinets and Solid Surface Benchtops Design Ideas
Refine by:
Budget
Sort by:Popular Today
61 - 80 of 136 photos
Item 1 of 3
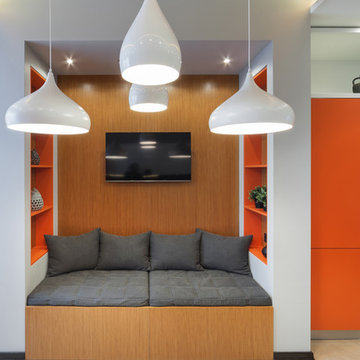
Кухня была большая и длинная. нам хотелось ее зонально разделить, что бы она не смотрелась вагоном. таким образом у нас появилась эта ниша с диваном и системой хранения. Вообще у нс на кухне очень много систем хранения. На стене и потолке шпонированные панели теплого золотого оттенка. Что бы закрепить их мы повозились. стол большой раскладной со стеклянной столешницей. Сама кухня это мдф в покраске, столешница искусственный камень цвета антрацит. Фартук крамогранит под сланец. Есть меловая магнитная стена, на нее девочки крепят свои работы. в кухне есть 2 встроенных холодильника так как семья у нас большая.
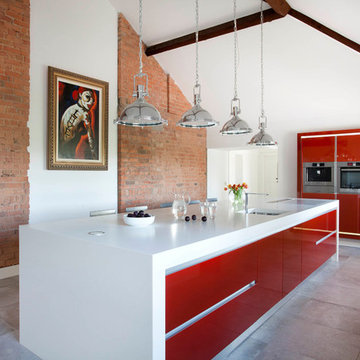
Colour-popping cabinetry meets raw brick & original timber beams to achieve an on-trend loft look with a cool industrial vibe. Bespoke handleless cabinetry in Copper Rosso finish, applied using an automotive inspired paint technique, from The Nocturnal Range. The design Includes a fully bespoke lighting package, and DJ station for the couples audio equipment Images Infinity Media
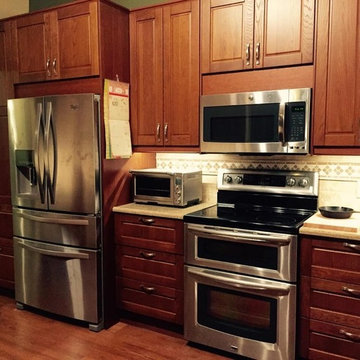
This is an example of a traditional l-shaped kitchen in Denver with a double-bowl sink, beaded inset cabinets, orange cabinets, solid surface benchtops, multi-coloured splashback, matchstick tile splashback, stainless steel appliances, medium hardwood floors, with island and beige floor.
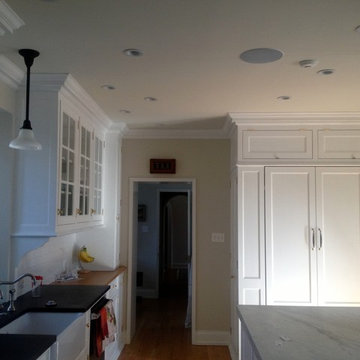
Mid-sized country u-shaped eat-in kitchen in Philadelphia with a farmhouse sink, shaker cabinets, orange cabinets, solid surface benchtops, white splashback, subway tile splashback, stainless steel appliances, light hardwood floors and with island.
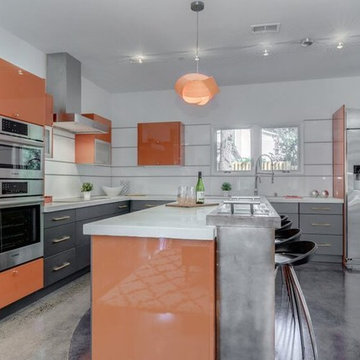
Large contemporary single-wall open plan kitchen in DC Metro with flat-panel cabinets, orange cabinets, solid surface benchtops, white splashback, glass sheet splashback, stainless steel appliances, concrete floors and with island.
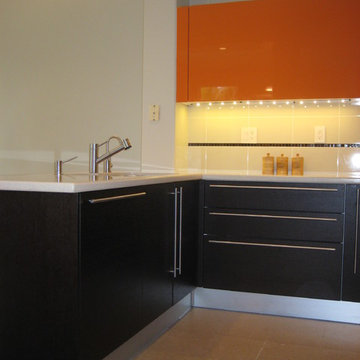
A.Bondarev
Photo of a small contemporary u-shaped eat-in kitchen in San Diego with an undermount sink, flat-panel cabinets, orange cabinets, solid surface benchtops, beige splashback, ceramic splashback, stainless steel appliances and porcelain floors.
Photo of a small contemporary u-shaped eat-in kitchen in San Diego with an undermount sink, flat-panel cabinets, orange cabinets, solid surface benchtops, beige splashback, ceramic splashback, stainless steel appliances and porcelain floors.
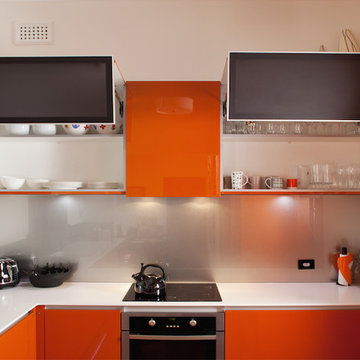
A bright and Funky contemporary kitchen remodel using custom painted cabinet fronts combined with aluminium framed frosted charcoal panels. Finger grips in brushed metal. LED lighting at kickers. Gunmetal custom glass splashback
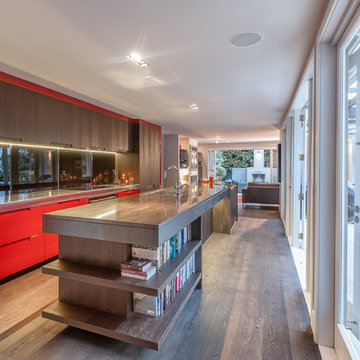
This kitchen was part of a renovation project. I had worked with the client's on a previous home and they came to me again for this project.
I used timber veneer on the overhead cupboards, pantry, and to create the book storage, to blend in with the dark Corian I used on the island.
The red/orange lacquer I used on the drawers, and as a detail along the top and sides of the kitchen, to complement the dark colours on the doors, island, and floors.
Photography by Kallan MacLeod
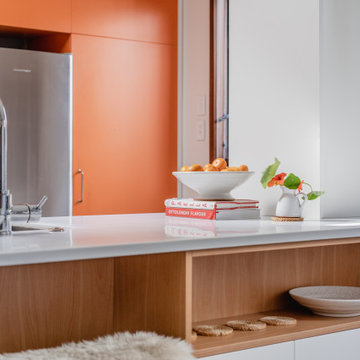
A brave and bright kitchen with style and functionality.
- Bespoke kitchens, individually crafted for you.
Photo of a mid-sized midcentury galley eat-in kitchen in Other with a single-bowl sink, flat-panel cabinets, orange cabinets, solid surface benchtops, stainless steel appliances, concrete floors, a peninsula, grey floor, white benchtop and wood.
Photo of a mid-sized midcentury galley eat-in kitchen in Other with a single-bowl sink, flat-panel cabinets, orange cabinets, solid surface benchtops, stainless steel appliances, concrete floors, a peninsula, grey floor, white benchtop and wood.
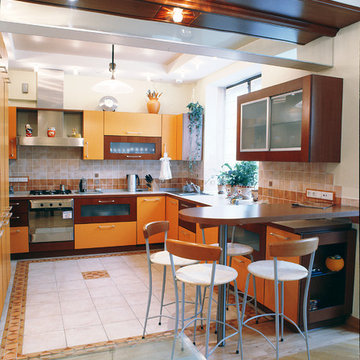
Гораздо приятнее для хозяев, когда перед мойкой и рабочей поверхность располагается окно, а не глухая стена.
Существующая кухонная мебель была дополнена и использована в новой, объединённой квартире.
Архитектор: Гайк Асатрян
Фото: "Тёплый дом" №5 2004 г.
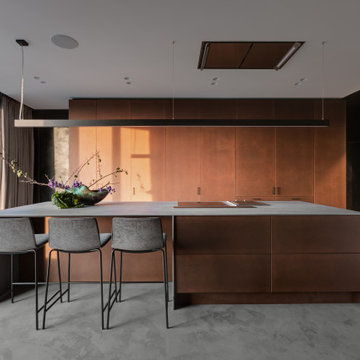
Experience culinary perfection in this meticulously designed kitchen, where bronze-toned cabinetry stands out against a textured stone wall, evoking a blend of urban luxury and natural elegance. A spacious island becomes the centerpiece, adorned with a delicate floral arrangement, while expansive windows draw the city's energy into this sophisticated sanctuary. Every detail, from the streamlined bar stools to the ambient lighting, captures the essence of contemporary refinement.
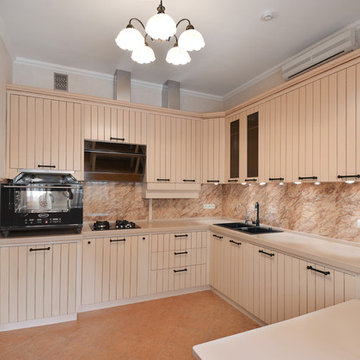
техническая кухня
Photo of a mid-sized traditional u-shaped separate kitchen in Other with a double-bowl sink, flat-panel cabinets, orange cabinets, solid surface benchtops, orange splashback, porcelain splashback, black appliances, ceramic floors, no island, orange floor and beige benchtop.
Photo of a mid-sized traditional u-shaped separate kitchen in Other with a double-bowl sink, flat-panel cabinets, orange cabinets, solid surface benchtops, orange splashback, porcelain splashback, black appliances, ceramic floors, no island, orange floor and beige benchtop.
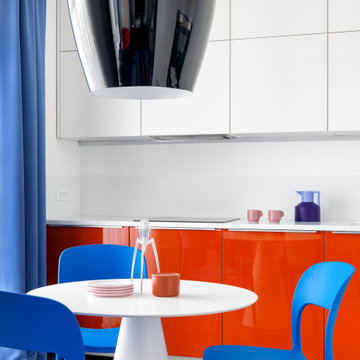
Designer: Ivan Pozdnyakov Foto: Sergey Krasyuk
Mid-sized contemporary single-wall eat-in kitchen in Moscow with an undermount sink, flat-panel cabinets, orange cabinets, solid surface benchtops, white splashback, stone slab splashback, white appliances, porcelain floors, no island, brown floor and white benchtop.
Mid-sized contemporary single-wall eat-in kitchen in Moscow with an undermount sink, flat-panel cabinets, orange cabinets, solid surface benchtops, white splashback, stone slab splashback, white appliances, porcelain floors, no island, brown floor and white benchtop.
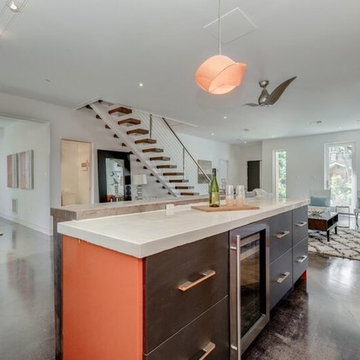
Large contemporary single-wall open plan kitchen in DC Metro with flat-panel cabinets, orange cabinets, solid surface benchtops, white splashback, glass sheet splashback, stainless steel appliances, concrete floors and with island.
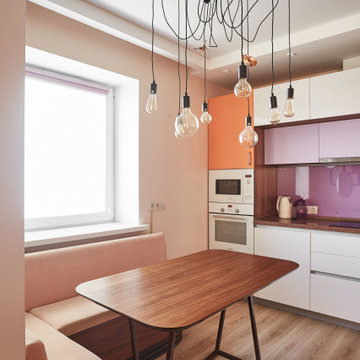
Яркий проект для молодой девушки-студентки. В этом проекте мы легко нашли общий язык с клиентами и подобрали жизнерадостную цветовую гамму. На заказ выполнена вся мебель в квартире.
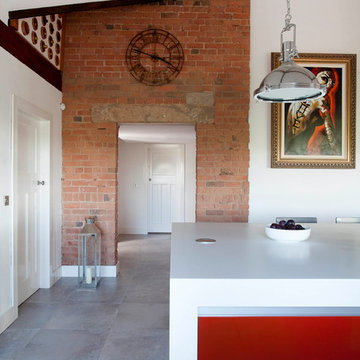
Colour-popping cabinetry meets raw brick & original timber beams to achieve an on-trend loft look with a cool industrial vibe. Bespoke handleless cabinetry in Copper Rosso finish, applied using an automotive inspired paint technique, from The Nocturnal Range. The design Includes a fully bespoke lighting package, and DJ station for the couples audio equipment Images Infinity Media
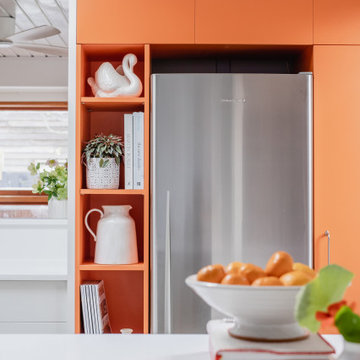
A brave and bright kitchen with style and functionality.
- Bespoke kitchens, individually crafted for you.
Photo of a mid-sized midcentury galley eat-in kitchen in Other with a single-bowl sink, flat-panel cabinets, orange cabinets, solid surface benchtops, stainless steel appliances, concrete floors, a peninsula, grey floor, white benchtop and wood.
Photo of a mid-sized midcentury galley eat-in kitchen in Other with a single-bowl sink, flat-panel cabinets, orange cabinets, solid surface benchtops, stainless steel appliances, concrete floors, a peninsula, grey floor, white benchtop and wood.
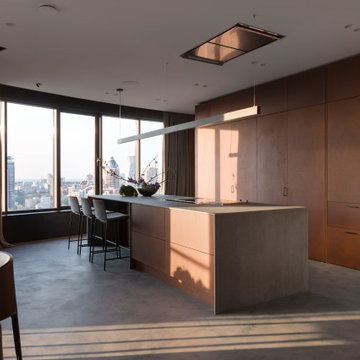
Bask in the serene ambiance of this chic urban oasis, where floor-to-ceiling windows frame the bustling cityscape, providing a juxtaposition of tranquility and dynamism. The sophisticated bronze-toned wall panels and smooth concrete floor effortlessly blend with the elegant dining area, creating a space that's as functional as it is fashionable. The room's minimalist design, accentuated by selective lighting, sets the perfect mood for intimate gatherings or quiet reflections.
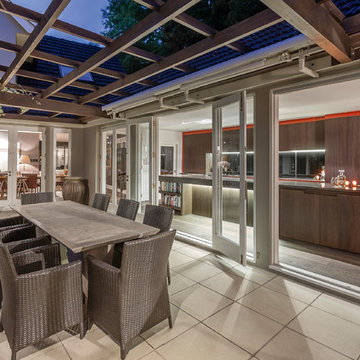
This kitchen was part of a renovation project. I had worked with the client's on a previous home and they came to me again for this project.
I used timber veneer on the overhead cupboards, pantry, and to create the book storage, to blend in with the dark Corian I used on the island.
The red/orange lacquer I used on the drawers, and as a detail along the top and sides of the kitchen, to complement the dark colours on the doors, island, and floors.
Photography by Kallan MacLeod
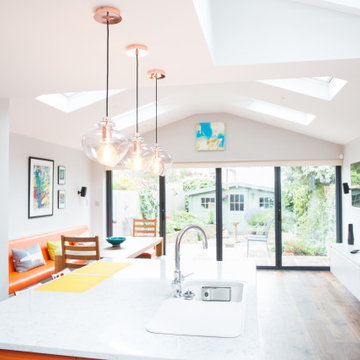
This stunning kitchen utilises the colour orange successfully on the kitchen island, wall mounted seated and splash back, to bring a vibrancy to this uncluttered kitchen / diner.
Work surfaces are kept clear with the maximum use of bespoke built clever storage.
Kitchen with Orange Cabinets and Solid Surface Benchtops Design Ideas
4