Kitchen with Orange Cabinets and White Splashback Design Ideas
Refine by:
Budget
Sort by:Popular Today
41 - 60 of 284 photos
Item 1 of 3
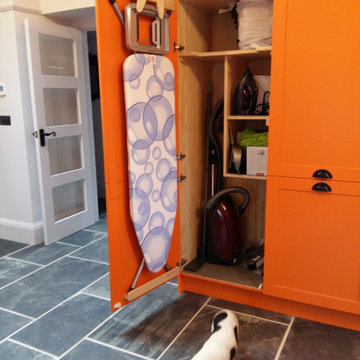
This is a kitchen in a barn conversion.
All the the cabinetry is in solid wood and painted in F&B paint.
This is an example of a large contemporary u-shaped open plan kitchen in Cornwall with a farmhouse sink, shaker cabinets, orange cabinets, quartz benchtops, white splashback, black appliances, slate floors, grey floor, white benchtop and exposed beam.
This is an example of a large contemporary u-shaped open plan kitchen in Cornwall with a farmhouse sink, shaker cabinets, orange cabinets, quartz benchtops, white splashback, black appliances, slate floors, grey floor, white benchtop and exposed beam.
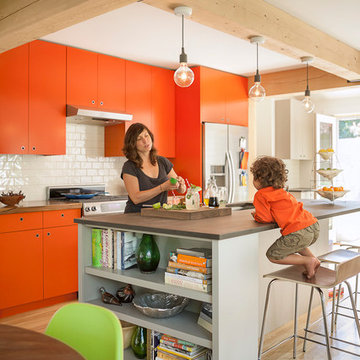
The kitchen and dining area fulfills the owners' desire for an airy, open plan, while the materials exemplify the firm's ability to blend the traditional (natural wood posts and beams) with the modern (colorful, low-maintenance kitchen cabinets
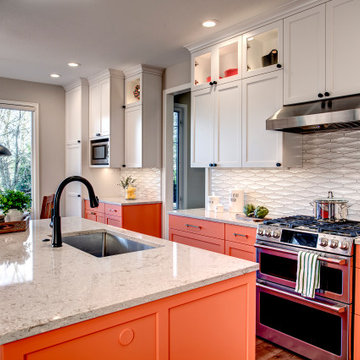
This kitchen was the collaboration of color-loving clients & their Nip Tuck designer to create a space they love everyday. Vivid cabinets are balanced with dark floors, white cabinets, a neutral countertop and a lively yet neutral splash.
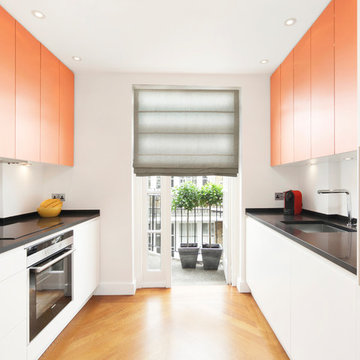
Kitchen with copper doors and wine cooler
Inspiration for a mid-sized contemporary galley kitchen in London with flat-panel cabinets, white splashback, stainless steel appliances, light hardwood floors, no island, an undermount sink, orange cabinets and granite benchtops.
Inspiration for a mid-sized contemporary galley kitchen in London with flat-panel cabinets, white splashback, stainless steel appliances, light hardwood floors, no island, an undermount sink, orange cabinets and granite benchtops.
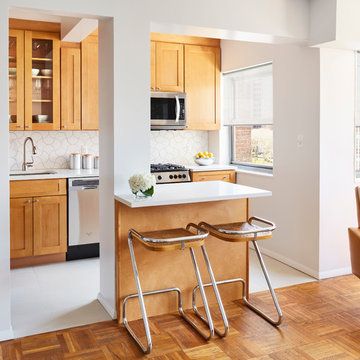
Dylan Chandler photography
Full gut renovation of this kitchen in Brooklyn. Check out the before and afters here! https://mmonroedesigninspiration.wordpress.com/2016/04/12/mid-century-inspired-kitchen-renovation-before-after/
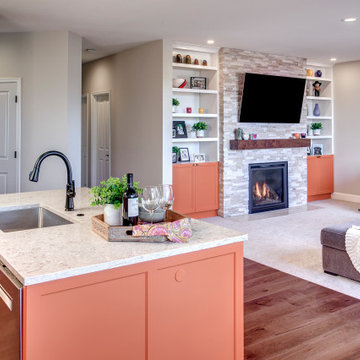
This kitchen was the collaboration of color-loving clients & their Nip Tuck designer to create a space they love everyday. Vivid cabinets are balanced with dark floors, white cabinets, a neutral countertop and a lively yet neutral splash. The adjacent family room also has the punchy orange color, with split stone fireplace surround, and walnut mantel.
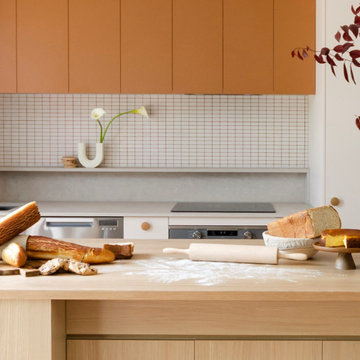
Mid-sized modern galley eat-in kitchen in Melbourne with an undermount sink, flat-panel cabinets, orange cabinets, wood benchtops, white splashback, mosaic tile splashback, stainless steel appliances, laminate floors, with island, yellow floor and brown benchtop.
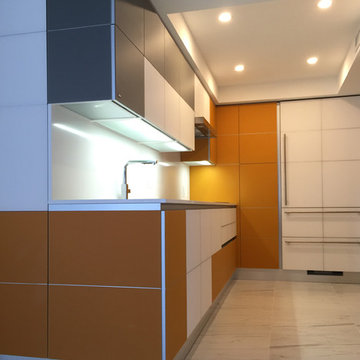
Mid-sized contemporary l-shaped eat-in kitchen in Miami with a single-bowl sink, glass-front cabinets, orange cabinets, quartz benchtops, white splashback, panelled appliances, porcelain floors and no island.
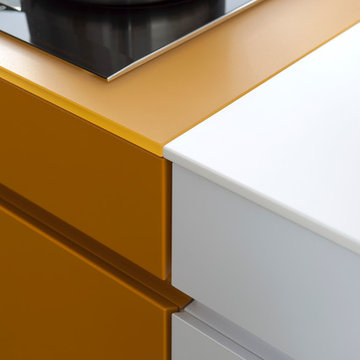
Light shelf unit instead of wall unit fronts. The shelves with integrated
LED-lights lock into the live vertical aluminium supports in
any chosen position. Thus the sophisticated AMBIENCE xtend-shelf
unit offers flexibility and freedom of design. It can also be used as a
room dividing architectural element.
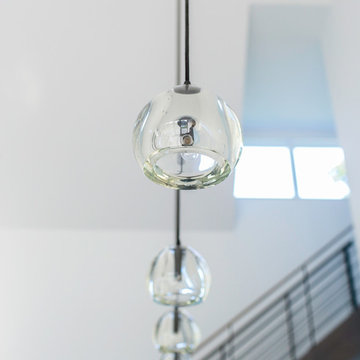
Modern luxury meets warm farmhouse in this Southampton home! Scandinavian inspired furnishings and light fixtures create a clean and tailored look, while the natural materials found in accent walls, casegoods, the staircase, and home decor hone in on a homey feel. An open-concept interior that proves less can be more is how we’d explain this interior. By accentuating the “negative space,” we’ve allowed the carefully chosen furnishings and artwork to steal the show, while the crisp whites and abundance of natural light create a rejuvenated and refreshed interior.
This sprawling 5,000 square foot home includes a salon, ballet room, two media rooms, a conference room, multifunctional study, and, lastly, a guest house (which is a mini version of the main house).
Project Location: Southamptons. Project designed by interior design firm, Betty Wasserman Art & Interiors. From their Chelsea base, they serve clients in Manhattan and throughout New York City, as well as across the tri-state area and in The Hamptons.
For more about Betty Wasserman, click here: https://www.bettywasserman.com/
To learn more about this project, click here: https://www.bettywasserman.com/spaces/southampton-modern-farmhouse/
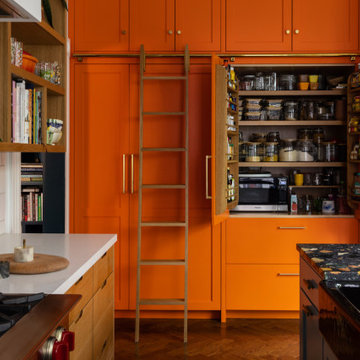
Photo: SEN Creative
This is an example of an eclectic kitchen in San Francisco with a farmhouse sink, shaker cabinets, orange cabinets, quartz benchtops, white splashback, ceramic splashback, medium hardwood floors, with island and multi-coloured benchtop.
This is an example of an eclectic kitchen in San Francisco with a farmhouse sink, shaker cabinets, orange cabinets, quartz benchtops, white splashback, ceramic splashback, medium hardwood floors, with island and multi-coloured benchtop.
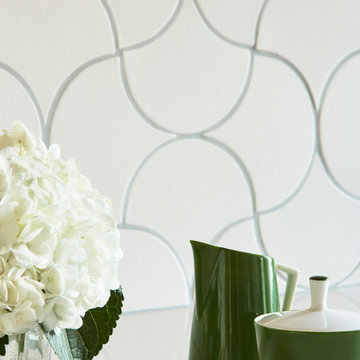
Dylan Chandler photography
Full gut renovation of this kitchen in Brooklyn. Check out the before and afters here! https://mmonroedesigninspiration.wordpress.com/2016/04/12/mid-century-inspired-kitchen-renovation-before-after/
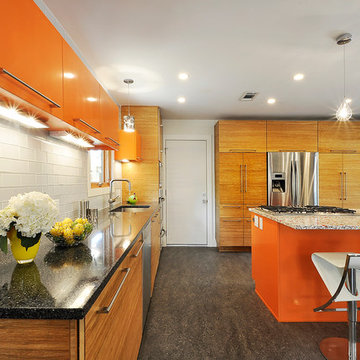
Bamboo cabinets accented by the bold, orange uppers featuring European style, flip up cabinets doors.
Inspiration for an eclectic kitchen in Austin with an undermount sink, flat-panel cabinets, orange cabinets, white splashback, glass tile splashback and stainless steel appliances.
Inspiration for an eclectic kitchen in Austin with an undermount sink, flat-panel cabinets, orange cabinets, white splashback, glass tile splashback and stainless steel appliances.
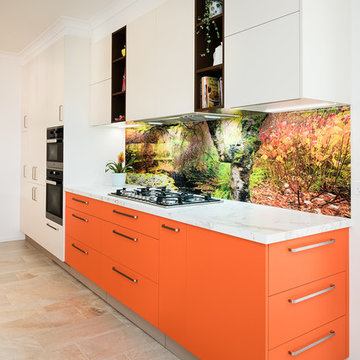
Tim Turner Photography
Design ideas for a mid-sized modern galley separate kitchen in Melbourne with a double-bowl sink, flat-panel cabinets, orange cabinets, white splashback, glass sheet splashback, stainless steel appliances, porcelain floors and beige floor.
Design ideas for a mid-sized modern galley separate kitchen in Melbourne with a double-bowl sink, flat-panel cabinets, orange cabinets, white splashback, glass sheet splashback, stainless steel appliances, porcelain floors and beige floor.
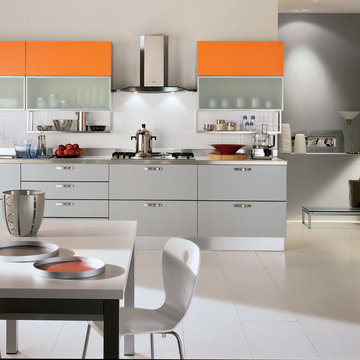
Dream
design by Vuesse
Storage with stylish shapes and colours
The "Happening" line of kitchens is our response to the latest request for a kitchen that is both easy to work in and comfortable to live in: the area designated for food preparation has been concentrated in one central point, the storage areas and compartments have been efficiently arranged, the various work spaces easily double as living spaces – all of our solutions and designs focus on the expression of your personal attitude and social lifestyle.
The line includes five kitchen models having a similar layout design but with different carcase (Bellagio Cherry, White, Aluminum Grey, Antique Walnut, Oak Decapé): the numerous door and handle types and available colors combine to make 1131 different versions, allowing you to personally create a kitchen in the colors and styles you want.
We have called these kitchens "Life", "City", "Dream", "Home" and "Play".
- See more at: http://www.scavolini.us/Kitchens/Dream
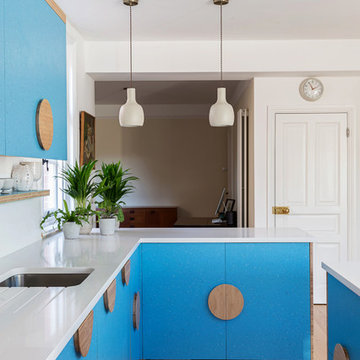
Photos by - Alex Reyto, Styling by - Tamineh Dhondy
This is an example of a large modern l-shaped eat-in kitchen in Sussex with a single-bowl sink, flat-panel cabinets, orange cabinets, quartzite benchtops, white splashback, stone slab splashback, stainless steel appliances, medium hardwood floors, with island and white benchtop.
This is an example of a large modern l-shaped eat-in kitchen in Sussex with a single-bowl sink, flat-panel cabinets, orange cabinets, quartzite benchtops, white splashback, stone slab splashback, stainless steel appliances, medium hardwood floors, with island and white benchtop.
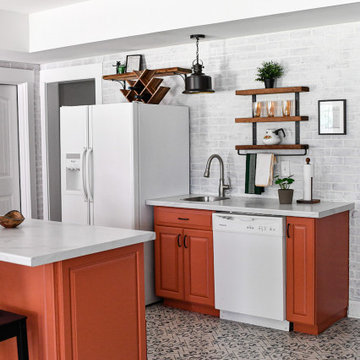
Basement kitchenette space with painted terra-cotta cabinets.
Mid-sized mediterranean single-wall eat-in kitchen in Atlanta with a single-bowl sink, raised-panel cabinets, orange cabinets, laminate benchtops, white splashback, brick splashback, white appliances, porcelain floors, with island, blue floor and grey benchtop.
Mid-sized mediterranean single-wall eat-in kitchen in Atlanta with a single-bowl sink, raised-panel cabinets, orange cabinets, laminate benchtops, white splashback, brick splashback, white appliances, porcelain floors, with island, blue floor and grey benchtop.
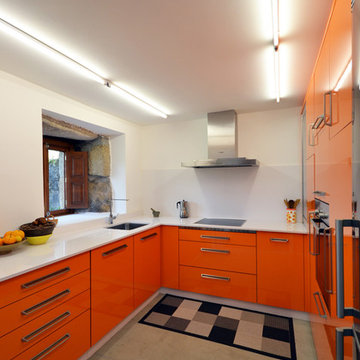
Inspiration for a mid-sized eclectic l-shaped separate kitchen in Other with flat-panel cabinets, orange cabinets, white splashback and no island.
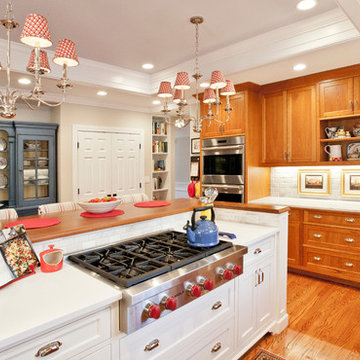
The painted hutch and sideboard lend a country feel. A raised eating area breaks up a large island.
Large country l-shaped eat-in kitchen in Boston with an undermount sink, recessed-panel cabinets, orange cabinets, marble benchtops, white splashback, brick splashback, stainless steel appliances, medium hardwood floors, with island, brown floor and white benchtop.
Large country l-shaped eat-in kitchen in Boston with an undermount sink, recessed-panel cabinets, orange cabinets, marble benchtops, white splashback, brick splashback, stainless steel appliances, medium hardwood floors, with island, brown floor and white benchtop.
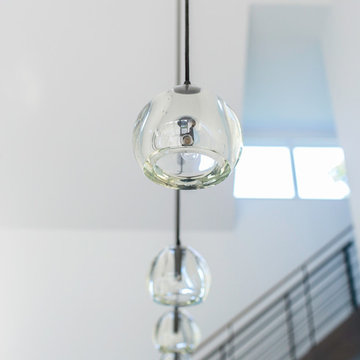
Modern luxury meets warm farmhouse in this Southampton home! Scandinavian inspired furnishings and light fixtures create a clean and tailored look, while the natural materials found in accent walls, casegoods, the staircase, and home decor hone in on a homey feel. An open-concept interior that proves less can be more is how we’d explain this interior. By accentuating the “negative space,” we’ve allowed the carefully chosen furnishings and artwork to steal the show, while the crisp whites and abundance of natural light create a rejuvenated and refreshed interior.
This sprawling 5,000 square foot home includes a salon, ballet room, two media rooms, a conference room, multifunctional study, and, lastly, a guest house (which is a mini version of the main house).
Project Location: Southamptons. Project designed by interior design firm, Betty Wasserman Art & Interiors. From their Chelsea base, they serve clients in Manhattan and throughout New York City, as well as across the tri-state area and in The Hamptons.
For more about Betty Wasserman, click here: https://www.bettywasserman.com/
To learn more about this project, click here: https://www.bettywasserman.com/spaces/southampton-modern-farmhouse/
Kitchen with Orange Cabinets and White Splashback Design Ideas
3