All Backsplash Materials Kitchen with Orange Cabinets Design Ideas
Refine by:
Budget
Sort by:Popular Today
101 - 120 of 570 photos
Item 1 of 3
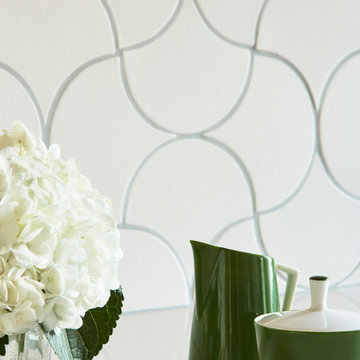
Dylan Chandler photography
Full gut renovation of this kitchen in Brooklyn. Check out the before and afters here! https://mmonroedesigninspiration.wordpress.com/2016/04/12/mid-century-inspired-kitchen-renovation-before-after/
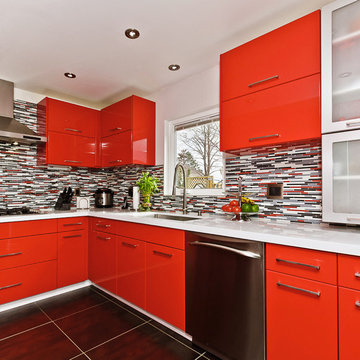
At The Kitchen Abode "It all starts with a Design". Our relaxed and personalized approach lets you explore and evaluate each element according to your needs; and our 3D Architectural software lets you see this in exacting detail.
"Creating Urban Design Cabinetry & Interiors"
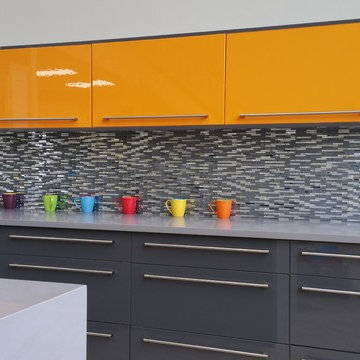
Inspiration for a mid-sized modern u-shaped separate kitchen in New York with an undermount sink, flat-panel cabinets, orange cabinets, quartz benchtops, grey splashback, glass tile splashback, ceramic floors and a peninsula.
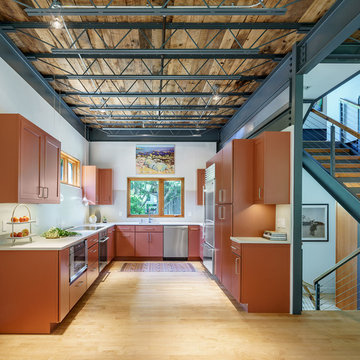
Design ideas for a mid-sized industrial u-shaped kitchen in DC Metro with an undermount sink, flat-panel cabinets, orange cabinets, quartz benchtops, grey splashback, stone slab splashback, stainless steel appliances, light hardwood floors, no island, beige floor and grey benchtop.
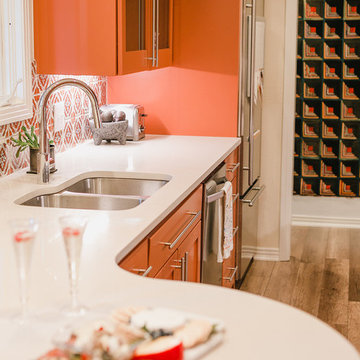
Photo: Julia Soniat Photography
Eclectic kitchen in Austin with a double-bowl sink, orange cabinets, quartz benchtops, multi-coloured splashback, terra-cotta splashback, stainless steel appliances and white benchtop.
Eclectic kitchen in Austin with a double-bowl sink, orange cabinets, quartz benchtops, multi-coloured splashback, terra-cotta splashback, stainless steel appliances and white benchtop.
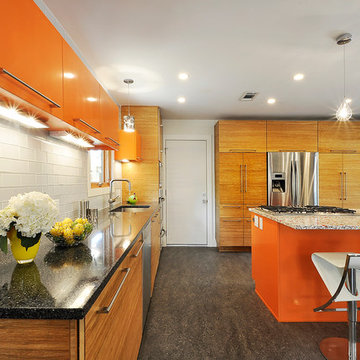
Bamboo cabinets accented by the bold, orange uppers featuring European style, flip up cabinets doors.
Inspiration for an eclectic kitchen in Austin with an undermount sink, flat-panel cabinets, orange cabinets, white splashback, glass tile splashback and stainless steel appliances.
Inspiration for an eclectic kitchen in Austin with an undermount sink, flat-panel cabinets, orange cabinets, white splashback, glass tile splashback and stainless steel appliances.
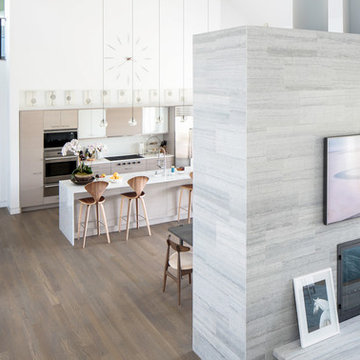
Modern luxury meets warm farmhouse in this Southampton home! Scandinavian inspired furnishings and light fixtures create a clean and tailored look, while the natural materials found in accent walls, casegoods, the staircase, and home decor hone in on a homey feel. An open-concept interior that proves less can be more is how we’d explain this interior. By accentuating the “negative space,” we’ve allowed the carefully chosen furnishings and artwork to steal the show, while the crisp whites and abundance of natural light create a rejuvenated and refreshed interior.
This sprawling 5,000 square foot home includes a salon, ballet room, two media rooms, a conference room, multifunctional study, and, lastly, a guest house (which is a mini version of the main house).
Project Location: Southamptons. Project designed by interior design firm, Betty Wasserman Art & Interiors. From their Chelsea base, they serve clients in Manhattan and throughout New York City, as well as across the tri-state area and in The Hamptons.
For more about Betty Wasserman, click here: https://www.bettywasserman.com/
To learn more about this project, click here: https://www.bettywasserman.com/spaces/southampton-modern-farmhouse/
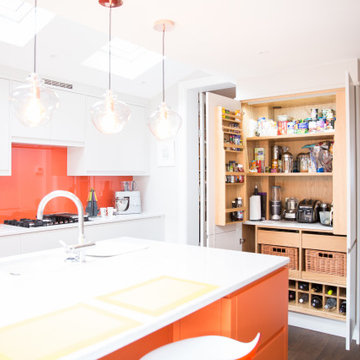
The small appliance and larder / pantry cupboard allow eveything needed to be close at hand but remain out of sight. Our master craftsman have built in bespoke storage options for example the in-built wine rack at the base of the pantry cupboard.
This stunning kitchen utilises the colour orange successfully on the kitchen island, wall mounted seated and splash back, to bring a vibrancy to this uncluttered kitchen / diner. Skylights, a vaulted ceiling from the a frame extension and the large bi-fold doors flood the space with natural light.
Work surfaces are kept clear with the maximum use of bespoke built clever storage.
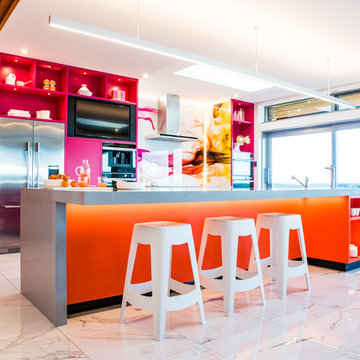
Large contemporary galley kitchen pantry in Napier-Hastings with an undermount sink, orange cabinets, quartzite benchtops, multi-coloured splashback, glass sheet splashback, stainless steel appliances, ceramic floors, with island, white floor and grey benchtop.
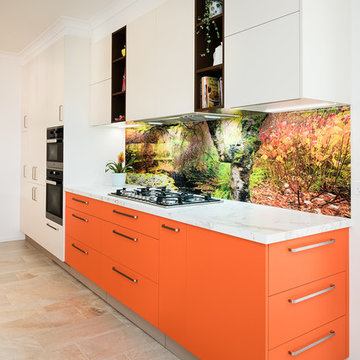
Tim Turner Photography
Design ideas for a mid-sized modern galley separate kitchen in Melbourne with a double-bowl sink, flat-panel cabinets, orange cabinets, white splashback, glass sheet splashback, stainless steel appliances, porcelain floors and beige floor.
Design ideas for a mid-sized modern galley separate kitchen in Melbourne with a double-bowl sink, flat-panel cabinets, orange cabinets, white splashback, glass sheet splashback, stainless steel appliances, porcelain floors and beige floor.
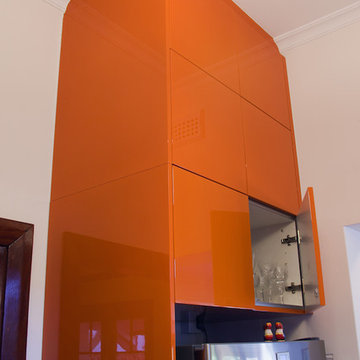
A bright and Funky contemporary kitchen remodel using custom painted cabinet fronts combined with aluminium framed frosted charcoal panels. Finger grips in brushed metal. LED lighting at kickers. Gunmetal custom glass splashback
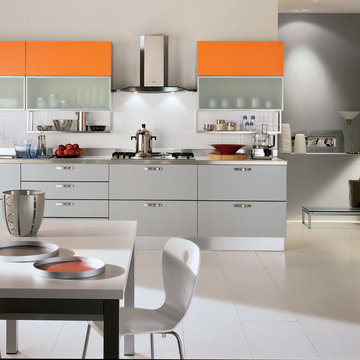
Dream
design by Vuesse
Storage with stylish shapes and colours
The "Happening" line of kitchens is our response to the latest request for a kitchen that is both easy to work in and comfortable to live in: the area designated for food preparation has been concentrated in one central point, the storage areas and compartments have been efficiently arranged, the various work spaces easily double as living spaces – all of our solutions and designs focus on the expression of your personal attitude and social lifestyle.
The line includes five kitchen models having a similar layout design but with different carcase (Bellagio Cherry, White, Aluminum Grey, Antique Walnut, Oak Decapé): the numerous door and handle types and available colors combine to make 1131 different versions, allowing you to personally create a kitchen in the colors and styles you want.
We have called these kitchens "Life", "City", "Dream", "Home" and "Play".
- See more at: http://www.scavolini.us/Kitchens/Dream
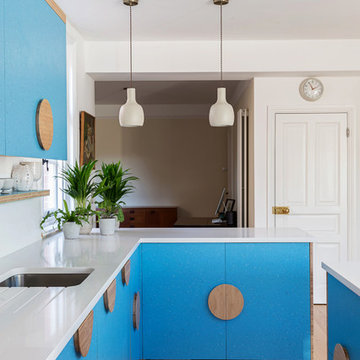
Photos by - Alex Reyto, Styling by - Tamineh Dhondy
This is an example of a large modern l-shaped eat-in kitchen in Sussex with a single-bowl sink, flat-panel cabinets, orange cabinets, quartzite benchtops, white splashback, stone slab splashback, stainless steel appliances, medium hardwood floors, with island and white benchtop.
This is an example of a large modern l-shaped eat-in kitchen in Sussex with a single-bowl sink, flat-panel cabinets, orange cabinets, quartzite benchtops, white splashback, stone slab splashback, stainless steel appliances, medium hardwood floors, with island and white benchtop.
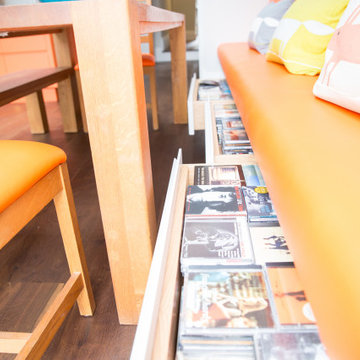
Our Master Craftsmen built in a bespoke storage solution for this clients significant CD collection, into the hand made seating that is hung along one wall of the kitchen diner.
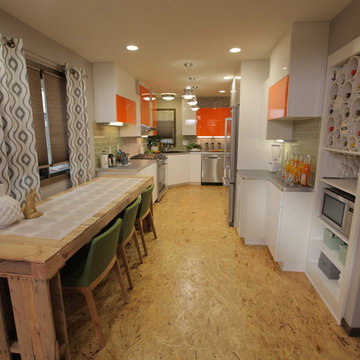
Kelli Kaufer
Photo of a mid-sized eclectic galley eat-in kitchen in Minneapolis with a single-bowl sink, flat-panel cabinets, orange cabinets, laminate benchtops, green splashback, subway tile splashback, stainless steel appliances, plywood floors and no island.
Photo of a mid-sized eclectic galley eat-in kitchen in Minneapolis with a single-bowl sink, flat-panel cabinets, orange cabinets, laminate benchtops, green splashback, subway tile splashback, stainless steel appliances, plywood floors and no island.
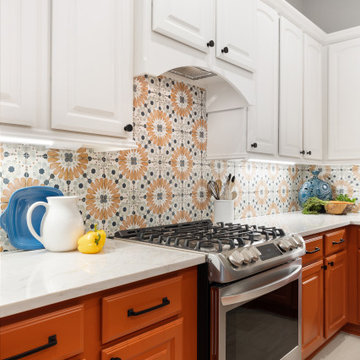
This is an example of an eclectic kitchen in Houston with recessed-panel cabinets, orange cabinets, granite benchtops, multi-coloured splashback, porcelain splashback and stainless steel appliances.
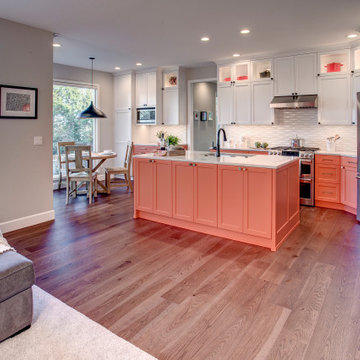
This kitchen was the collaboration of color-loving clients & their Nip Tuck designer to create a space they love everyday. Vivid cabinets are balanced with dark floors, white cabinets, a neutral countertop and a lively yet neutral splash.
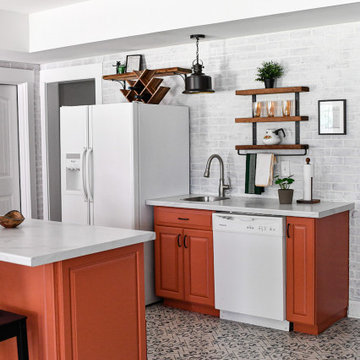
Basement kitchenette space with painted terra-cotta cabinets.
Mid-sized mediterranean single-wall eat-in kitchen in Atlanta with a single-bowl sink, raised-panel cabinets, orange cabinets, laminate benchtops, white splashback, brick splashback, white appliances, porcelain floors, with island, blue floor and grey benchtop.
Mid-sized mediterranean single-wall eat-in kitchen in Atlanta with a single-bowl sink, raised-panel cabinets, orange cabinets, laminate benchtops, white splashback, brick splashback, white appliances, porcelain floors, with island, blue floor and grey benchtop.
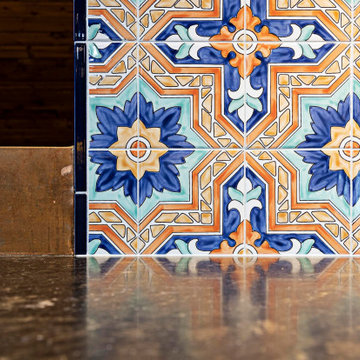
Design ideas for a country l-shaped eat-in kitchen in Detroit with orange cabinets, multi-coloured splashback, ceramic splashback and with island.
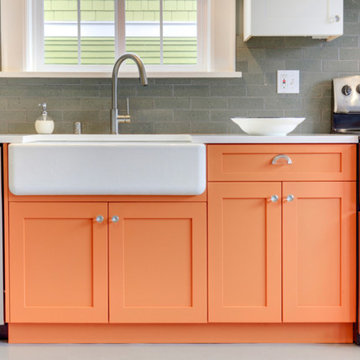
Design ideas for a mid-sized modern l-shaped eat-in kitchen in Seattle with a farmhouse sink, shaker cabinets, orange cabinets, solid surface benchtops, grey splashback, subway tile splashback, stainless steel appliances, grey floor and white benchtop.
All Backsplash Materials Kitchen with Orange Cabinets Design Ideas
6