Kitchen with Orange Floor and Multi-Coloured Benchtop Design Ideas
Refine by:
Budget
Sort by:Popular Today
161 - 180 of 199 photos
Item 1 of 3
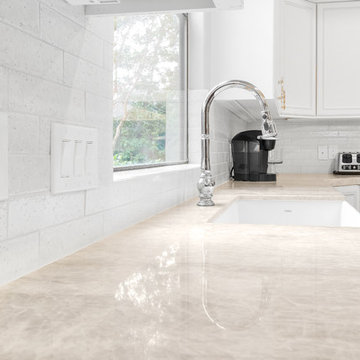
Our latest kitchen is done! The small details are what really made this one! And the 2 bookcases and desk area we turned into a great bar for future parties! #scmdesigngroup #dreamkitchen
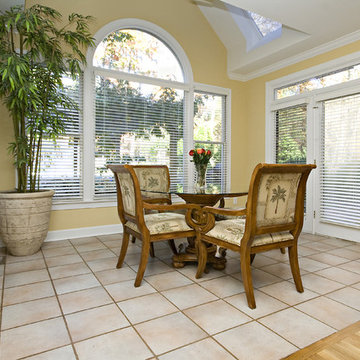
Warm Santa Cecilia Royale granite countertops accent the classic white cabinetry in this inviting kitchen space in Chapel Hill, North Carolina. In this project we used a beautiful fused glass harlequin in greens, whites, reds, and yellows to tie in the colors in the adjacent living room. Opening up the pass through between the living room and kitchen, and adding a raised seating area allows family and friends to spent quality time with the homeowners. The kitchen, nicely situated between the breakfast room and formal dining room, has large amounts of pantry storage and a large island perfect for family gatherings.
copyright 2011 marilyn peryer photography
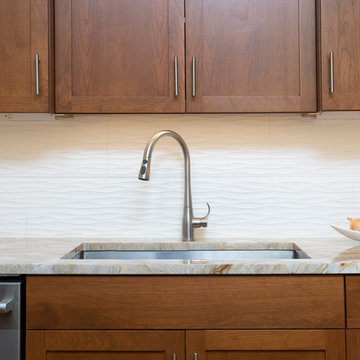
Marilyn Peryer Style House Photography
Design ideas for a large transitional l-shaped eat-in kitchen in Raleigh with an undermount sink, shaker cabinets, medium wood cabinets, quartzite benchtops, white splashback, porcelain splashback, stainless steel appliances, with island, orange floor, multi-coloured benchtop and medium hardwood floors.
Design ideas for a large transitional l-shaped eat-in kitchen in Raleigh with an undermount sink, shaker cabinets, medium wood cabinets, quartzite benchtops, white splashback, porcelain splashback, stainless steel appliances, with island, orange floor, multi-coloured benchtop and medium hardwood floors.
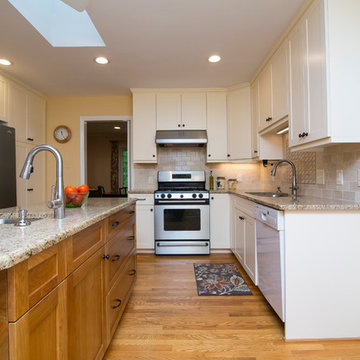
Marilyn Peryer Style House Photography
Design ideas for a mid-sized transitional l-shaped separate kitchen in Raleigh with a double-bowl sink, shaker cabinets, granite benchtops, stone tile splashback, stainless steel appliances, medium hardwood floors, with island, white cabinets, beige splashback, orange floor and multi-coloured benchtop.
Design ideas for a mid-sized transitional l-shaped separate kitchen in Raleigh with a double-bowl sink, shaker cabinets, granite benchtops, stone tile splashback, stainless steel appliances, medium hardwood floors, with island, white cabinets, beige splashback, orange floor and multi-coloured benchtop.
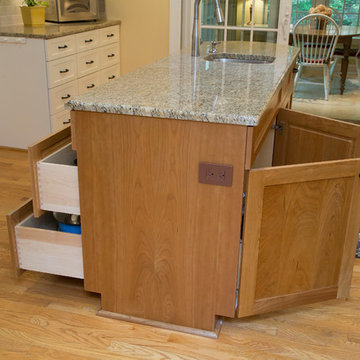
Marilyn Peryer Style House Photography
This is an example of a mid-sized transitional l-shaped separate kitchen in Raleigh with a double-bowl sink, shaker cabinets, granite benchtops, stone tile splashback, stainless steel appliances, medium hardwood floors, with island, white cabinets, beige splashback, orange floor and multi-coloured benchtop.
This is an example of a mid-sized transitional l-shaped separate kitchen in Raleigh with a double-bowl sink, shaker cabinets, granite benchtops, stone tile splashback, stainless steel appliances, medium hardwood floors, with island, white cabinets, beige splashback, orange floor and multi-coloured benchtop.
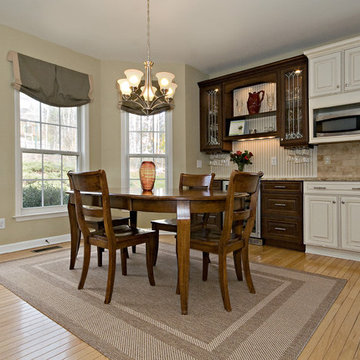
Dark cherry cabinetry and glazed cream cabinetry marry perfectly in this beautiful Durham kitchen. Taupe accents, a natural stone backsplash, and Golden Sparkle granite countertops create a warm and inviting space. The blown glass pendant lights add the perfect amount of color to this stunning space. Open to the adjacent dining room, this kitchen is great for entertaining or just enjoying a quiet family meal.
copyright 2012 marilyn peryer photography
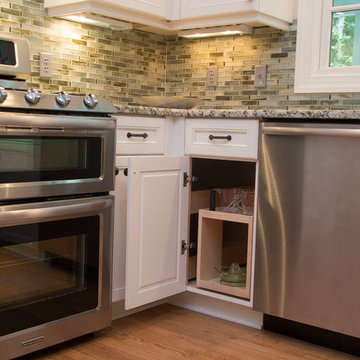
Marilyn Peryer Style House Copyright 2014
Inspiration for a mid-sized transitional u-shaped eat-in kitchen in Raleigh with an undermount sink, recessed-panel cabinets, white cabinets, granite benchtops, grey splashback, glass tile splashback, stainless steel appliances, medium hardwood floors, a peninsula, orange floor and multi-coloured benchtop.
Inspiration for a mid-sized transitional u-shaped eat-in kitchen in Raleigh with an undermount sink, recessed-panel cabinets, white cabinets, granite benchtops, grey splashback, glass tile splashback, stainless steel appliances, medium hardwood floors, a peninsula, orange floor and multi-coloured benchtop.
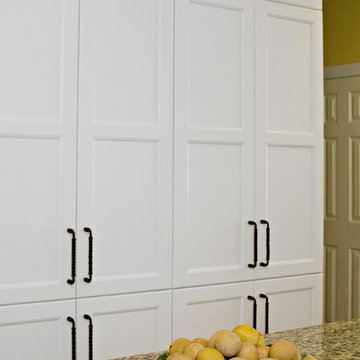
Warm Santa Cecilia Royale granite countertops accent the classic white cabinetry in this inviting kitchen space in Chapel Hill, North Carolina. In this project we used a beautiful fused glass harlequin in greens, whites, reds, and yellows to tie in the colors in the adjacent living room. Opening up the pass through between the living room and kitchen, and adding a raised seating area allows family and friends to spent quality time with the homeowners. The kitchen, nicely situated between the breakfast room and formal dining room, has large amounts of pantry storage and a large island perfect for family gatherings.
copyright 2011 marilyn peryer photography
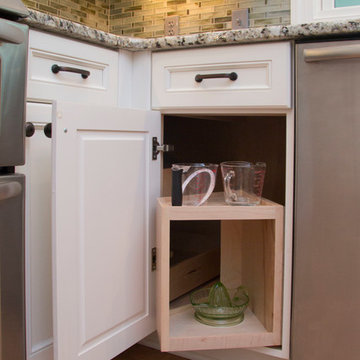
Marilyn Peryer Style House Copyright 2014
Inspiration for a mid-sized transitional u-shaped eat-in kitchen in Raleigh with an undermount sink, recessed-panel cabinets, white cabinets, granite benchtops, grey splashback, glass tile splashback, stainless steel appliances, medium hardwood floors, a peninsula, orange floor and multi-coloured benchtop.
Inspiration for a mid-sized transitional u-shaped eat-in kitchen in Raleigh with an undermount sink, recessed-panel cabinets, white cabinets, granite benchtops, grey splashback, glass tile splashback, stainless steel appliances, medium hardwood floors, a peninsula, orange floor and multi-coloured benchtop.
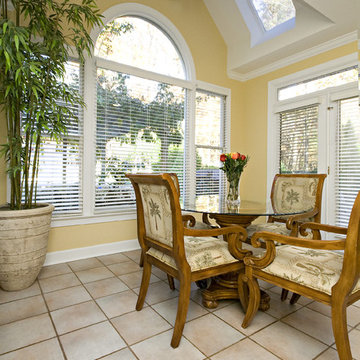
Warm Santa Cecilia Royale granite countertops accent the classic white cabinetry in this inviting kitchen space in Chapel Hill, North Carolina. In this project we used a beautiful fused glass harlequin in greens, whites, reds, and yellows to tie in the colors in the adjacent living room. Opening up the pass through between the living room and kitchen, and adding a raised seating area allows family and friends to spent quality time with the homeowners. The kitchen, nicely situated between the breakfast room and formal dining room, has large amounts of pantry storage and a large island perfect for family gatherings.
copyright 2011 marilyn peryer photography
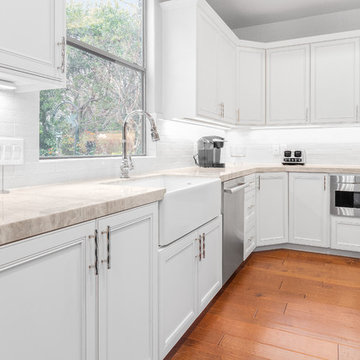
Our latest kitchen is done! The small details are what really made this one! And the 2 bookcases and desk area we turned into a great bar for future parties! #scmdesigngroup #dreamkitchen
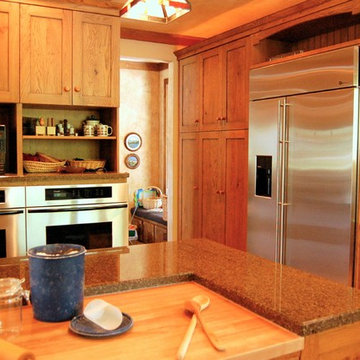
Design ideas for an expansive country u-shaped eat-in kitchen in Jacksonville with a farmhouse sink, recessed-panel cabinets, medium wood cabinets, granite benchtops, beige splashback, window splashback, stainless steel appliances, porcelain floors, multiple islands, orange floor and multi-coloured benchtop.
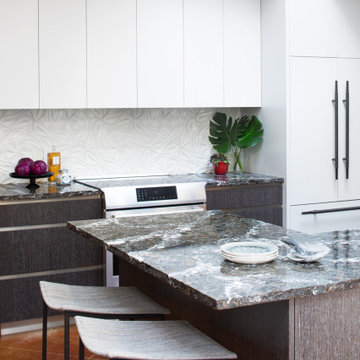
Counter stools with no backs were selected for their minimal foot print and contemporary design. They are light-weight and easy to pull in and out, tucking quickly beneath the countertop when not required. They were covered in a textured Crypton fabric for ease of maintenance.
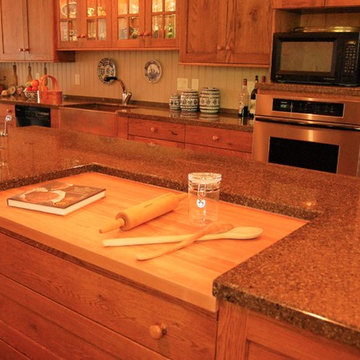
Design ideas for an expansive country u-shaped eat-in kitchen in Jacksonville with a farmhouse sink, recessed-panel cabinets, medium wood cabinets, granite benchtops, beige splashback, window splashback, stainless steel appliances, porcelain floors, multiple islands, orange floor and multi-coloured benchtop.
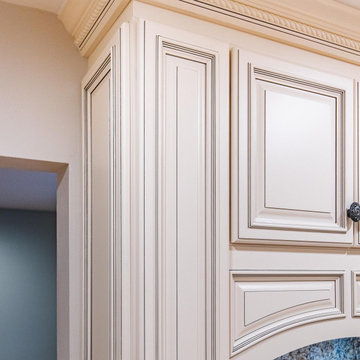
Of white classic style kitchen cabinets, solarius granite countertop with full heights backsplash
Inspiration for a large beach style u-shaped eat-in kitchen in DC Metro with a single-bowl sink, raised-panel cabinets, beige cabinets, granite benchtops, multi-coloured splashback, granite splashback, stainless steel appliances, bamboo floors, a peninsula, orange floor and multi-coloured benchtop.
Inspiration for a large beach style u-shaped eat-in kitchen in DC Metro with a single-bowl sink, raised-panel cabinets, beige cabinets, granite benchtops, multi-coloured splashback, granite splashback, stainless steel appliances, bamboo floors, a peninsula, orange floor and multi-coloured benchtop.
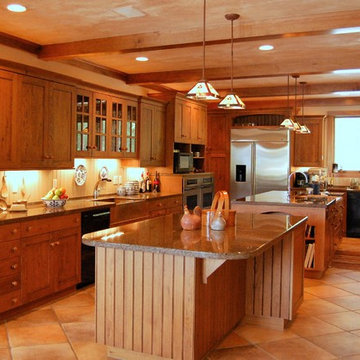
Photo of an expansive country u-shaped eat-in kitchen in Jacksonville with a farmhouse sink, recessed-panel cabinets, medium wood cabinets, granite benchtops, beige splashback, window splashback, stainless steel appliances, porcelain floors, multiple islands, orange floor and multi-coloured benchtop.
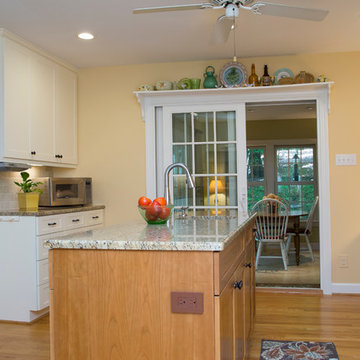
Marilyn Peryer Style House Photography
This is an example of a mid-sized transitional l-shaped separate kitchen in Raleigh with a double-bowl sink, shaker cabinets, granite benchtops, stone tile splashback, stainless steel appliances, medium hardwood floors, with island, white cabinets, beige splashback, orange floor and multi-coloured benchtop.
This is an example of a mid-sized transitional l-shaped separate kitchen in Raleigh with a double-bowl sink, shaker cabinets, granite benchtops, stone tile splashback, stainless steel appliances, medium hardwood floors, with island, white cabinets, beige splashback, orange floor and multi-coloured benchtop.
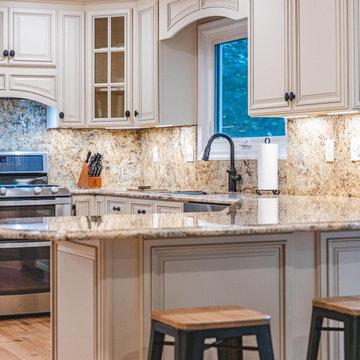
Of white classic style kitchen cabinets, solarius granite countertop with full heights backsplash
This is an example of a large beach style u-shaped eat-in kitchen in DC Metro with a single-bowl sink, raised-panel cabinets, beige cabinets, granite benchtops, multi-coloured splashback, granite splashback, stainless steel appliances, bamboo floors, a peninsula, orange floor and multi-coloured benchtop.
This is an example of a large beach style u-shaped eat-in kitchen in DC Metro with a single-bowl sink, raised-panel cabinets, beige cabinets, granite benchtops, multi-coloured splashback, granite splashback, stainless steel appliances, bamboo floors, a peninsula, orange floor and multi-coloured benchtop.
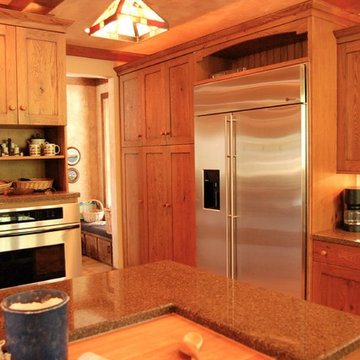
Design ideas for an expansive country u-shaped eat-in kitchen in Jacksonville with a farmhouse sink, recessed-panel cabinets, medium wood cabinets, granite benchtops, beige splashback, window splashback, stainless steel appliances, porcelain floors, multiple islands, orange floor and multi-coloured benchtop.
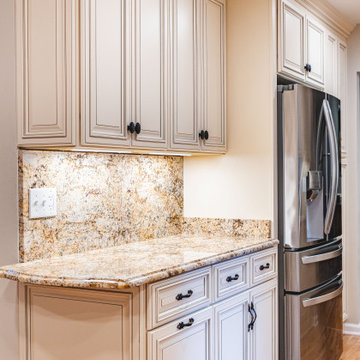
Of white classic style kitchen cabinets, solarius granite countertop with full heights backsplash
Photo of a large beach style u-shaped eat-in kitchen in DC Metro with a single-bowl sink, raised-panel cabinets, beige cabinets, granite benchtops, multi-coloured splashback, granite splashback, stainless steel appliances, bamboo floors, a peninsula, orange floor and multi-coloured benchtop.
Photo of a large beach style u-shaped eat-in kitchen in DC Metro with a single-bowl sink, raised-panel cabinets, beige cabinets, granite benchtops, multi-coloured splashback, granite splashback, stainless steel appliances, bamboo floors, a peninsula, orange floor and multi-coloured benchtop.
Kitchen with Orange Floor and Multi-Coloured Benchtop Design Ideas
9