Kitchen with Orange Floor and White Floor Design Ideas
Refine by:
Budget
Sort by:Popular Today
61 - 80 of 28,934 photos
Item 1 of 3
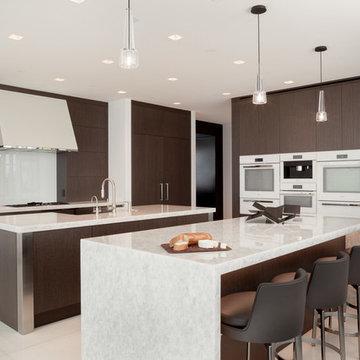
This contemporary kitchen in a luxury condominium is state of the art. The stained *cabinets are contrasted by white glass appliances, stainless steel accents and recycled glass countertops.
The floating wall houses the ovens, microwave, warming steamer on the kitchen side. On the opposite side there is a continuation of the fine woodwork throughout the space .
Refrigerators are completely built-in and clad in the same wood as to appear to be a cabinet.
Stainless drawers complete the base cabinet below the cooktop and create the detail at the corners of the center island. Dishwashers flank the sink and are covered in the same cabinetry forming a seamless effect.
The stone top on the outside island had a waterfall detail and additional storage.
Three pendent lights illuminate the leather swivel barstools with bronze iron bases.
•Photo by Argonaut Architectural•
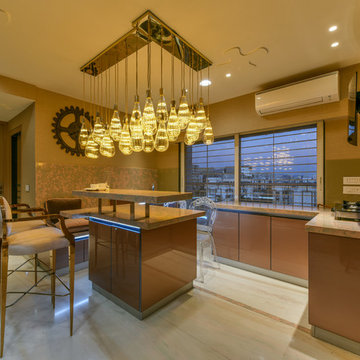
Small contemporary l-shaped kitchen in Mumbai with flat-panel cabinets, brown cabinets, marble benchtops, marble floors, multiple islands and white floor.
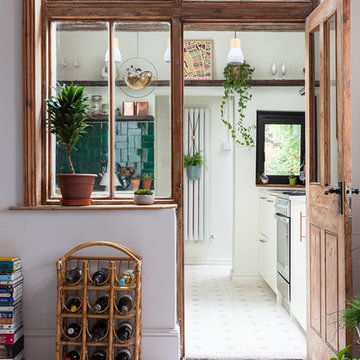
Kasia Fiszer
Inspiration for a small eclectic l-shaped separate kitchen in London with an integrated sink, shaker cabinets, white cabinets, marble benchtops, green splashback, ceramic splashback, panelled appliances, cement tiles, no island and white floor.
Inspiration for a small eclectic l-shaped separate kitchen in London with an integrated sink, shaker cabinets, white cabinets, marble benchtops, green splashback, ceramic splashback, panelled appliances, cement tiles, no island and white floor.
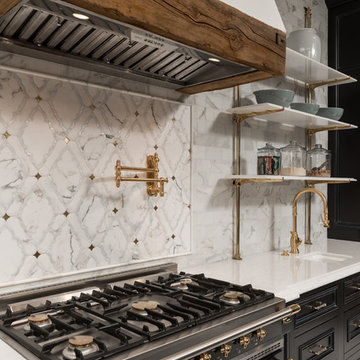
This French Country kitchen backsplash features a custom tile design and gold accents, plus black cabinetry.
Design ideas for an expansive mediterranean l-shaped open plan kitchen in Phoenix with an undermount sink, recessed-panel cabinets, black cabinets, wood benchtops, white splashback, marble splashback, panelled appliances, marble floors, with island, white floor and multi-coloured benchtop.
Design ideas for an expansive mediterranean l-shaped open plan kitchen in Phoenix with an undermount sink, recessed-panel cabinets, black cabinets, wood benchtops, white splashback, marble splashback, panelled appliances, marble floors, with island, white floor and multi-coloured benchtop.
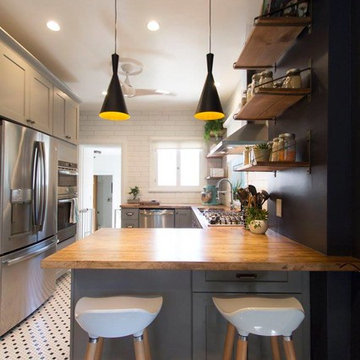
Our wonderful Baker clients were ready to remodel the kitchen in their c.1900 home shortly after moving in. They were looking to undo the 90s remodel that existed, and make the kitchen feel like it belonged in their historic home. We were able to design a balance that incorporated the vintage charm of their home and the modern pops that really give the kitchen its personality. We started by removing the mirrored wall that had separated their kitchen from the breakfast area. This allowed us the opportunity to open up their space dramatically and create a cohesive design that brings the two rooms together. To further our goal of making their kitchen appear more open we removed the wall cabinets along their exterior wall and replaced them with open shelves. We then incorporated a pantry cabinet into their refrigerator wall to balance out their storage needs. This new layout also provided us with the space to include a peninsula with counter seating so that guests can keep the cook company. We struck a fun balance of materials starting with the black & white hexagon tile on the floor to give us a pop of pattern. We then layered on simple grey shaker cabinets and used a butcher block counter top to add warmth to their kitchen. We kept the backsplash clean by utilizing an elongated white subway tile, and painted the walls a rich blue to add a touch of sophistication to the space.
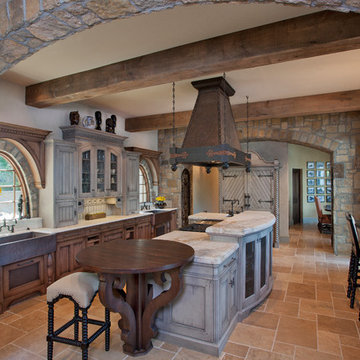
Inspiration for a traditional galley kitchen in DC Metro with a farmhouse sink, recessed-panel cabinets, dark wood cabinets, terra-cotta floors, with island and orange floor.
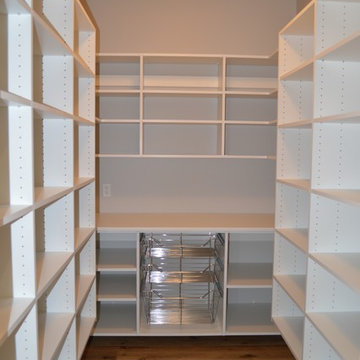
Photo of a large traditional u-shaped kitchen pantry in Other with a farmhouse sink, open cabinets, white cabinets, onyx benchtops, multi-coloured splashback, marble splashback, stainless steel appliances, medium hardwood floors, with island and orange floor.
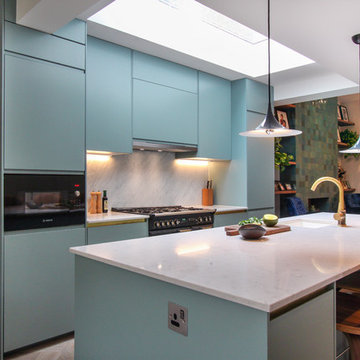
Photography: YAYOI
This is an example of a mid-sized contemporary galley open plan kitchen in London with a drop-in sink, recessed-panel cabinets, blue cabinets, quartzite benchtops, white splashback, marble splashback, light hardwood floors, white floor, panelled appliances, with island and white benchtop.
This is an example of a mid-sized contemporary galley open plan kitchen in London with a drop-in sink, recessed-panel cabinets, blue cabinets, quartzite benchtops, white splashback, marble splashback, light hardwood floors, white floor, panelled appliances, with island and white benchtop.
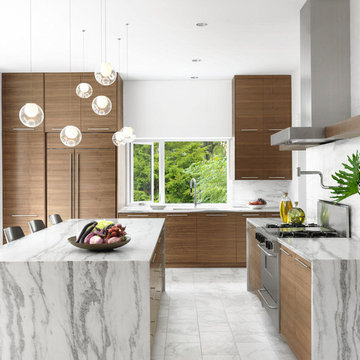
A view of the kitchen sink in a wall of cabinetry, beyond the kitchen island and stove. Custom Cabinetry by Full Circle Design Works, Inc. Ceramic Stone Tile floor is by Vallelunga in 'Calcutta.' Plumbing Fixtures are from 'Tara' line of Dornbracht. Photo by Alise O'Brien Photography.
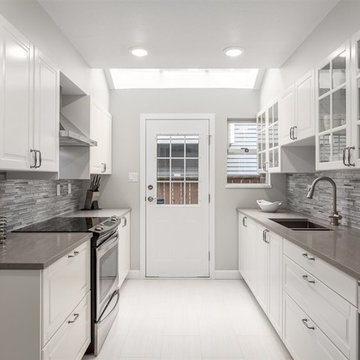
This is an example of a mid-sized contemporary galley separate kitchen in Vancouver with an undermount sink, raised-panel cabinets, white cabinets, solid surface benchtops, grey splashback, glass tile splashback, stainless steel appliances, ceramic floors, no island and white floor.
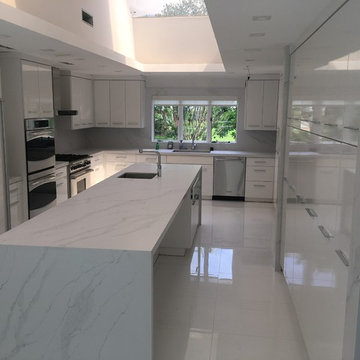
Unique Calacatta polished, 3cm in island, countertop, walls and backsplash.
Design ideas for a mid-sized modern u-shaped separate kitchen in New York with an integrated sink, flat-panel cabinets, white cabinets, quartz benchtops, metallic splashback, stainless steel appliances, with island and white floor.
Design ideas for a mid-sized modern u-shaped separate kitchen in New York with an integrated sink, flat-panel cabinets, white cabinets, quartz benchtops, metallic splashback, stainless steel appliances, with island and white floor.
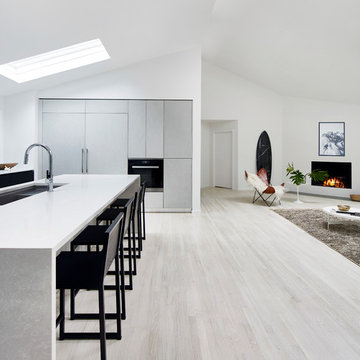
Jacob Snavely
This is an example of a mid-sized modern l-shaped open plan kitchen in New York with a double-bowl sink, flat-panel cabinets, grey cabinets, quartz benchtops, panelled appliances, light hardwood floors, with island and white floor.
This is an example of a mid-sized modern l-shaped open plan kitchen in New York with a double-bowl sink, flat-panel cabinets, grey cabinets, quartz benchtops, panelled appliances, light hardwood floors, with island and white floor.
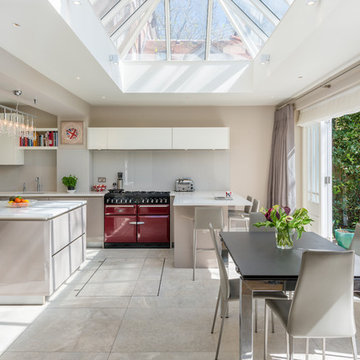
The cellar door closed, from the previous photo, showing how subtle the opening and closing can be. A dinner party in this kitchen wont have a restriction of win, being so convenient to the spiral cellar.
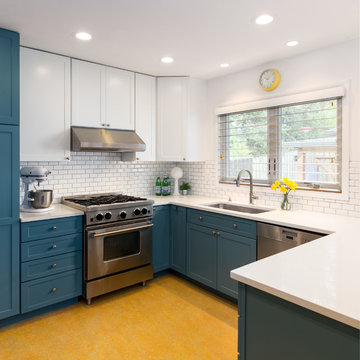
What is not to love about this kitchen?? Simple, full of charm, efficient layout..... and the perfect paint colors selected by ColorMoxie NW. Selecting white is much more complex than one might guess. The wrong white wall and cabinetry color could have forever looked "off" with the quartz counters and white subway tile. And that blue?? Swoon worthy Baltic Sea by Benjamin Moore. Hard to see in the photo, but there's a smidge of the same blue in the Marmoleum swirls (color: Sunny Day).
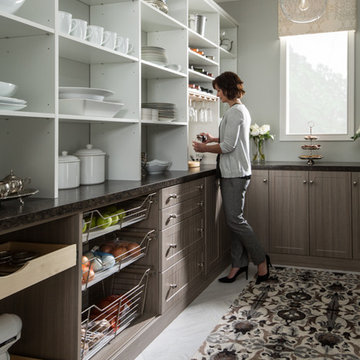
Photo of a mid-sized transitional l-shaped kitchen pantry in Burlington with raised-panel cabinets, white cabinets, granite benchtops, stainless steel appliances, ceramic floors, no island and white floor.
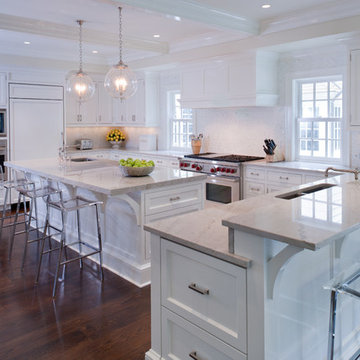
Mid-sized transitional u-shaped eat-in kitchen in Orange County with a double-bowl sink, shaker cabinets, white cabinets, marble benchtops, white splashback, stone tile splashback, white appliances, dark hardwood floors, with island and white floor.
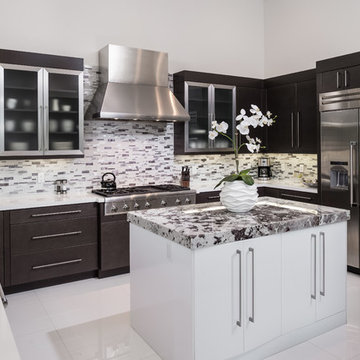
Inspiration for a mid-sized transitional u-shaped separate kitchen in Miami with an undermount sink, flat-panel cabinets, black cabinets, quartz benchtops, white splashback, matchstick tile splashback, stainless steel appliances, porcelain floors, with island and white floor.
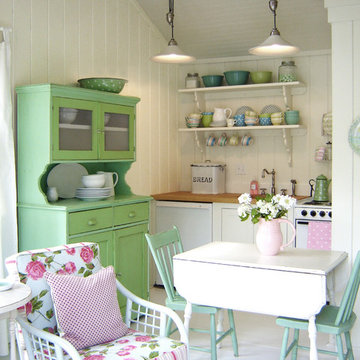
This is an example of a small traditional single-wall open plan kitchen in Tampa with open cabinets, white cabinets, wood benchtops, no island, white appliances, white splashback, timber splashback, white floor and brown benchtop.
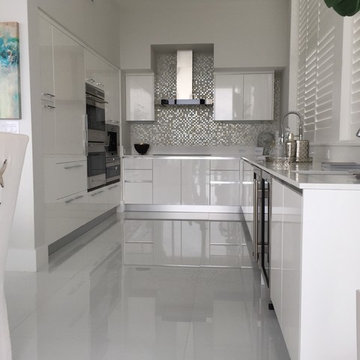
Inspiration for a mid-sized modern u-shaped eat-in kitchen in Miami with an undermount sink, flat-panel cabinets, white cabinets, solid surface benchtops, grey splashback, mosaic tile splashback, panelled appliances, vinyl floors, no island and white floor.
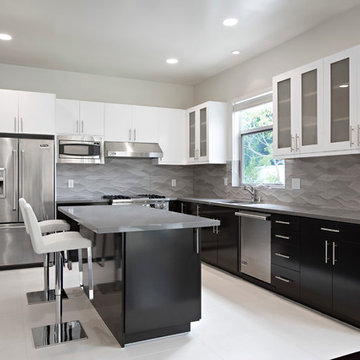
This is an example of a mid-sized modern u-shaped separate kitchen in Atlanta with a double-bowl sink, flat-panel cabinets, black cabinets, quartz benchtops, grey splashback, stone tile splashback, stainless steel appliances, porcelain floors, with island and white floor.
Kitchen with Orange Floor and White Floor Design Ideas
4