Kitchen with Orange Splashback and Panelled Appliances Design Ideas
Refine by:
Budget
Sort by:Popular Today
41 - 60 of 218 photos
Item 1 of 3
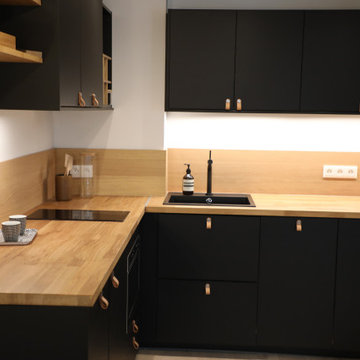
Détail sur la cuisine du studio.
Small contemporary l-shaped eat-in kitchen in Paris with a single-bowl sink, beaded inset cabinets, black cabinets, wood benchtops, orange splashback, timber splashback, panelled appliances, light hardwood floors, beige floor, orange benchtop and exposed beam.
Small contemporary l-shaped eat-in kitchen in Paris with a single-bowl sink, beaded inset cabinets, black cabinets, wood benchtops, orange splashback, timber splashback, panelled appliances, light hardwood floors, beige floor, orange benchtop and exposed beam.
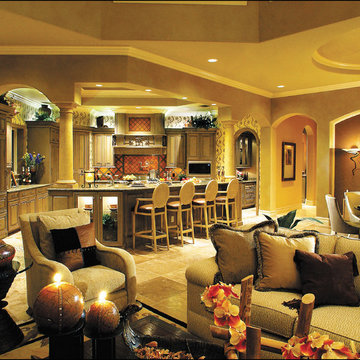
The Sater Design Collection's Alamosa (Plan #6940). Kitchen.
Design ideas for a large mediterranean u-shaped eat-in kitchen in Miami with recessed-panel cabinets, distressed cabinets, granite benchtops, orange splashback, ceramic splashback, panelled appliances, travertine floors and with island.
Design ideas for a large mediterranean u-shaped eat-in kitchen in Miami with recessed-panel cabinets, distressed cabinets, granite benchtops, orange splashback, ceramic splashback, panelled appliances, travertine floors and with island.
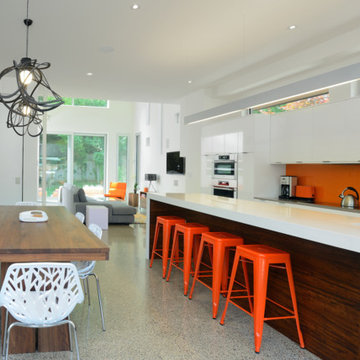
Design ideas for a contemporary galley open plan kitchen in Ottawa with flat-panel cabinets, white cabinets, orange splashback and panelled appliances.
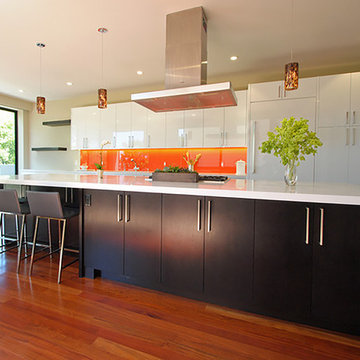
PORTA S2 | Gloss Laminate | Bianco & STOCKHOLM | Cherry | Raisin (Dealer: Timeless Kitchens)
Inspiration for a large contemporary kitchen in Seattle with flat-panel cabinets, medium hardwood floors, white cabinets, quartz benchtops, orange splashback, glass sheet splashback, panelled appliances and with island.
Inspiration for a large contemporary kitchen in Seattle with flat-panel cabinets, medium hardwood floors, white cabinets, quartz benchtops, orange splashback, glass sheet splashback, panelled appliances and with island.
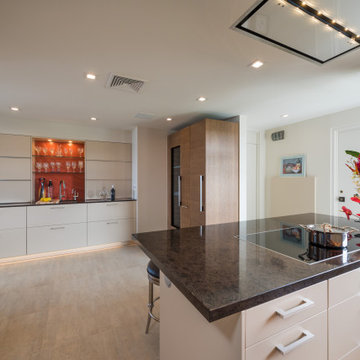
The wall on the right leading to the utility room was removed to let in more natural light and ventilation from the hallway window.
Inspiration for a mid-sized modern kitchen pantry in Hawaii with an undermount sink, flat-panel cabinets, beige cabinets, quartz benchtops, orange splashback, glass sheet splashback, panelled appliances, porcelain floors, a peninsula, grey floor and brown benchtop.
Inspiration for a mid-sized modern kitchen pantry in Hawaii with an undermount sink, flat-panel cabinets, beige cabinets, quartz benchtops, orange splashback, glass sheet splashback, panelled appliances, porcelain floors, a peninsula, grey floor and brown benchtop.
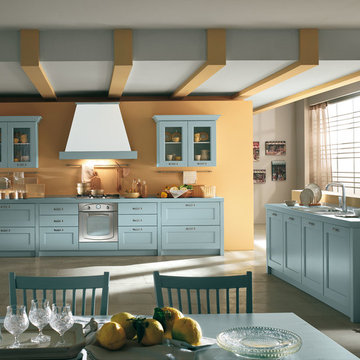
A kitchen with a traditional line, available in 4 colours: IVORY, BLUE, DARK ASH and LIGHT OAK. Characterized by versatile handles, that are well suited to classical or modern settings. Precious the Country hood with solid coloured and cone steel or white. A wide range of fitting and household appliances makes this kitchen dynamic and long lasting
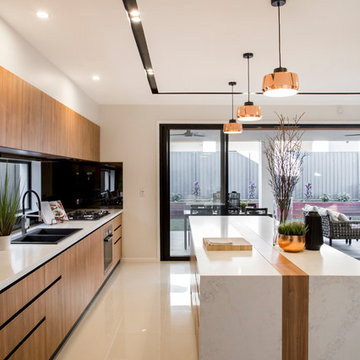
Photo Credits: Rocky & Ivan Photographic Division
Design ideas for a mid-sized modern galley open plan kitchen in Brisbane with a double-bowl sink, recessed-panel cabinets, medium wood cabinets, solid surface benchtops, orange splashback, mirror splashback, panelled appliances, ceramic floors, with island and beige floor.
Design ideas for a mid-sized modern galley open plan kitchen in Brisbane with a double-bowl sink, recessed-panel cabinets, medium wood cabinets, solid surface benchtops, orange splashback, mirror splashback, panelled appliances, ceramic floors, with island and beige floor.
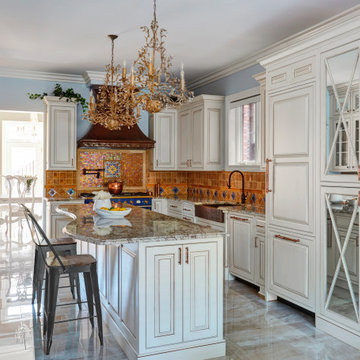
Design ideas for a large mediterranean u-shaped separate kitchen in Chicago with a farmhouse sink, raised-panel cabinets, white cabinets, granite benchtops, orange splashback, terra-cotta splashback, panelled appliances, porcelain floors, with island, beige floor and grey benchtop.
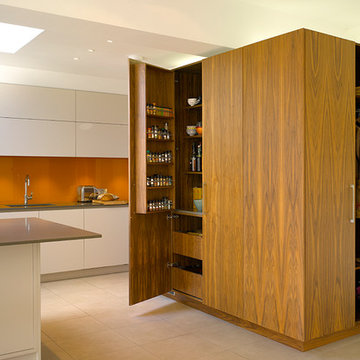
Roundhouse Urbo matt lacquer bespoke kitchen in Dulux 20YY 650 48 with tall units in a vertical random veneer in Walnut and work surface in polished Silestone Altair. Splashback in colourblocked Decoglass Spice. Photography by Nick Kane.
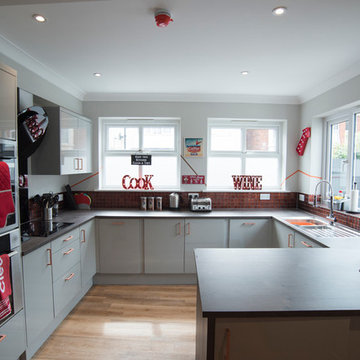
More Than Images
Photo of a large contemporary u-shaped eat-in kitchen in Wiltshire with a drop-in sink, flat-panel cabinets, grey cabinets, laminate benchtops, orange splashback, glass tile splashback, panelled appliances, vinyl floors and no island.
Photo of a large contemporary u-shaped eat-in kitchen in Wiltshire with a drop-in sink, flat-panel cabinets, grey cabinets, laminate benchtops, orange splashback, glass tile splashback, panelled appliances, vinyl floors and no island.
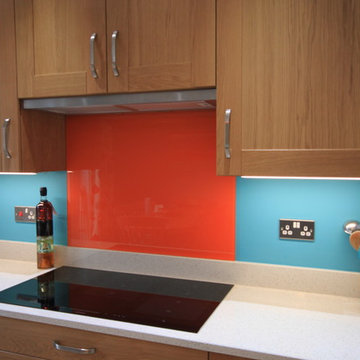
After 17 years living with their original kitchen in their home in Maidstone, our clients decided they wanted to enlarge and completely redesign their kitchen. “We liked our original kitchen cabinets, but the kitchen space was too small and restrictive.” Asking the opinion of friends and family as well as visiting other kitchen showrooms in the Maidstone area, our clients were inspired by Ream’s 8,000 sq. ft. showroom in Gillingham with over 25 kitchen styles. “There is a nice family feel to the showroom, and everyone was helpful with our questions,” says Mrs D.
Lara, Ream’s Kitchen Designer, worked on the kitchen layout and design. “Lara is an excellent kitchen designer, she had some really good ideas”, say Mr & Mrs D from Maidstone. “Lara is quick and fantastic at turning her ideas into 3D design. We have no hesitation in recommending Lara for her kitchen designing.”
“A local building company carried out the structural work to enlarge the kitchen area and prepare it for the Ream fitting team to come in and install the kitchen,” says Mr D. "he team were friendly and efficient, and we were kept informed and updated by Emma, Ream’s Project Coordinator, the whole time.”
“We are very happy with our new kitchen and can still scarcely believe the transformation. The kitchen looks even better in reality than in Lara’s design images and we also have had great feedback from our family and friends”, says Mrs D.
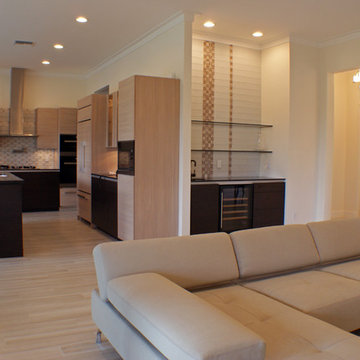
Mid-sized contemporary l-shaped open plan kitchen in Miami with an undermount sink, flat-panel cabinets, light wood cabinets, quartz benchtops, orange splashback, glass tile splashback, panelled appliances, porcelain floors and with island.
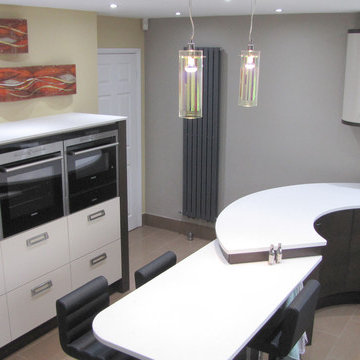
Modern curved kitchen with white Quartz worktop, Island and breakfast bar. 3 unit mid-height larder run with built-in integrated single oven appliances
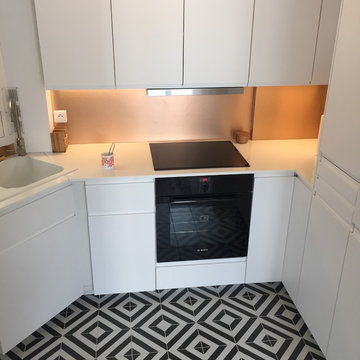
Photo of a small eclectic u-shaped separate kitchen in Paris with a double-bowl sink, flat-panel cabinets, white cabinets, laminate benchtops, orange splashback, panelled appliances, cement tiles, no island and multi-coloured floor.
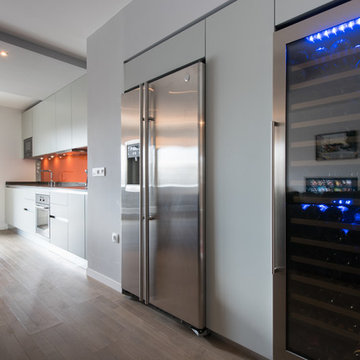
cuisine ouverte sur salle à manger et salon bibliothèque
cuisine GED Cucine finition RAL 7038 gris agate
aménagement linéaire, mobilier haut et bas sur mesure.
îlot central parallèle
plan de travail Quartz Silestone, finition seude mat, coloris cemento spa.
crédence en verre laqué RAL 2001 Rotorange.
évier cuve sous plan FRANKE
électroménager :
Four micro-onde encastrable NEFF, table de cuisson induction SIEMENS, hotte tiroir inox NOVY, lave vaisselle SIEMENS, bloc multiprise d'angle MSA.
table à manger avec un plateau en quartz Silestone, pied double central carré hauteur 73 cm. chaise Cruiser Design: Edi & Paolo Ciani, pied en acier satiné.
cave à vin 2 zones 154 bouteilles
réfrigérateur américain inox
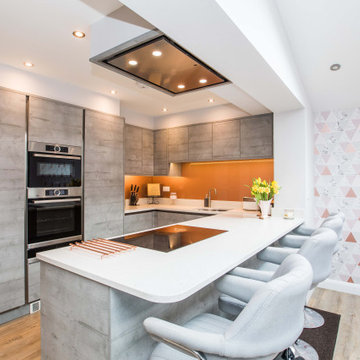
Inspiration for a contemporary u-shaped kitchen in West Midlands with an undermount sink, flat-panel cabinets, light wood cabinets, orange splashback, panelled appliances, light hardwood floors, a peninsula, brown floor and white benchtop.
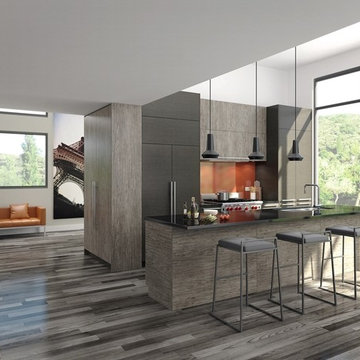
This is an example of a large modern single-wall eat-in kitchen in San Francisco with an undermount sink, flat-panel cabinets, light wood cabinets, quartzite benchtops, orange splashback, glass sheet splashback, panelled appliances, light hardwood floors, with island, brown floor and black benchtop.
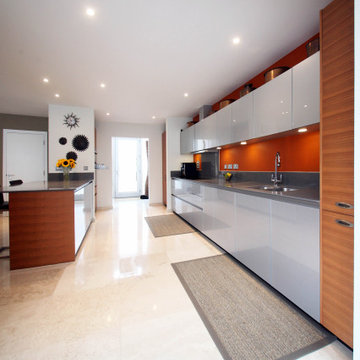
Design ideas for a large modern single-wall open plan kitchen in Cheshire with a drop-in sink, flat-panel cabinets, white cabinets, quartzite benchtops, orange splashback, panelled appliances, with island, beige floor and grey benchtop.
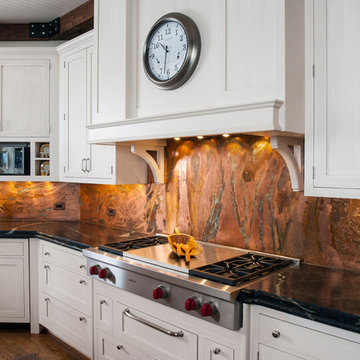
http://www.pickellbuilders.com. Photography by Linda Oyama Bryan. White Recessed Panel Cabinet Kitchen with Cabinet Hood, and full-height "Earth", "Air", "Fire", and "Water" custom copper etched panels
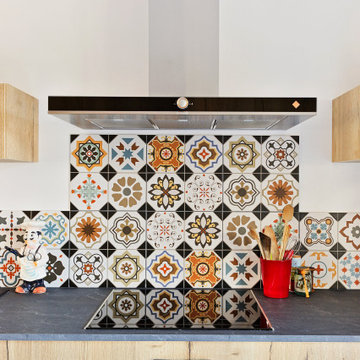
Les clients, souhaitaient une nouvelle implantation pour s'affranchir de la table qui trônait au milieu de la cuisine depuis toujours mais qui rendait compliquée la circulation et l'ouverture des meubles. De plus, un muret brisait la perspective et empêchait l’entrée de la lumière dans la pièce. Enfin, il fallait conserver la possibilité de manger à 4 dans la cuisine de façon confortable.
Ainsi le muret a été supprimé pour intégrer un coin repas avec des tabourets confortables. Il permet en outre de rajouter de l’espace de plan de travail pour la préparation des repas. En plus de coin repas cela permet d'avoir beaucoup plus de plan de travail pour la préparation des repas. Le bâti contenant la hotte et le four a également été supprimé pour alléger les lignes et apporter là aussi plus d'espace.
J’ai également proposé un coin thé/café afin de laisser les plans de travail dégagés.
La majorité des meubles est équipée de tiroirs pour le confort, les meubles sont de grande hauteur pour plus de volume de rangement, le tout habillé d'un décor chêne authentique et de poignées vintage. Le plan de travail Rod Rockstar et la faïence colorée subliment le tout !
Kitchen with Orange Splashback and Panelled Appliances Design Ideas
3