Kitchen with Orange Splashback and Pink Splashback Design Ideas
Refine by:
Budget
Sort by:Popular Today
141 - 160 of 4,597 photos
Item 1 of 3

Design ideas for a mid-sized midcentury l-shaped open plan kitchen in Moscow with a drop-in sink, green cabinets, pink splashback, ceramic splashback, black appliances and no island.
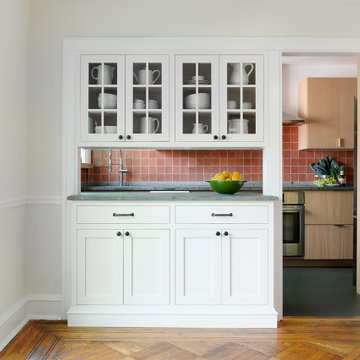
Photo of a small contemporary galley separate kitchen in Philadelphia with an undermount sink, flat-panel cabinets, light wood cabinets, soapstone benchtops, orange splashback, ceramic splashback, stainless steel appliances, linoleum floors, a peninsula, grey floor and grey benchtop.

The kitchen in this 50s era cottage, was always small, but this thoughtful renovation has maximised the storage and style.
In a dramatic black and white scheme, the new kitchen has had a huge increase in benchspace, storage and function.

The property is a Victorian mid-terrace family home in London Fields, within the Graham Road & Mapledene Conservation Area.
The property is a great example of a period Victorian terraced house with some fantastic original details still in tact. Despite this the property was in poor condition and desperately needed extensive refurbishment and upgrade. As such a key objective of the brief was to overhaul the existing property, and replace all roof finishes, windows, plumbing, wiring, bathrooms, kitchen and internal fixtures & finishes.
Despite the generous size of the property, an extension was required to provide a new open plan kitchen, dining and living hub. The new wraparound extension was designed to retain a large rear courtyard which had dual purpose: firstly the courtyard allowed a generous amount of daylight and natural ventilation into the new dining area, existing rear reception/ study room and the new downstairs shower room and utility zone. Secondly, as the property is end of terrace a side access from the street already existed, therefore the rear courtyard allowed a second access point at the centre of the ground floor plan. Around this entrance are located a new cloaks area, ground floor WC and shower room, together with a large utility zone providing most of the utilities and storage requirements for the property.
At first floor the bathroom was reconfigured and increased in size, and the ceilings to both the bathroom and bedroom within the rear projection were vaulted, creating a much greater sense of space, and also allowing rooflights to bring greater levels of daylight and ventilation into these rooms.
The property was fully refitted with new double glazed sash windows to the front and new timber composite windows to the rear. A new heating system was installed throughout, including new column radiators to all rooms, and a hot water underfloor heating system to the rear extension. The existing cellar was damp proofed and used to house the new heating system and utility room.
A carefully coordinated palette of materials and standard products are then used to provide both high performance, and also a simple modern aesthetic which we believe compliments the quality and character of the period features present in the property.
https://www.archea.co/section492684_746999.html
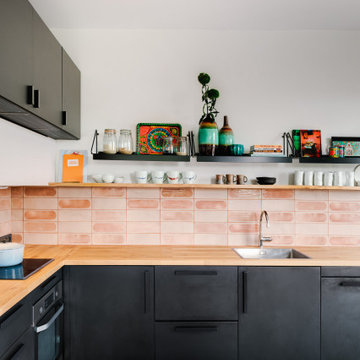
Inspiration for a contemporary l-shaped eat-in kitchen in Paris with a drop-in sink, flat-panel cabinets, black cabinets, wood benchtops, pink splashback, grey floor and brown benchtop.
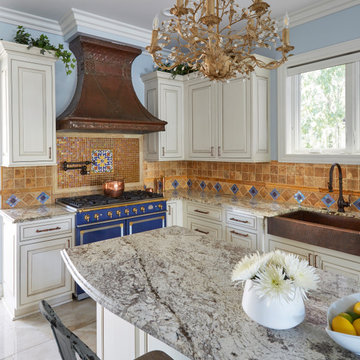
Large mediterranean u-shaped separate kitchen in Chicago with a farmhouse sink, raised-panel cabinets, white cabinets, granite benchtops, orange splashback, terra-cotta splashback, panelled appliances, porcelain floors, with island, beige floor and grey benchtop.

Design ideas for a mid-sized modern single-wall eat-in kitchen in New York with an undermount sink, flat-panel cabinets, grey cabinets, quartz benchtops, orange splashback, glass tile splashback, stainless steel appliances, light hardwood floors, a peninsula, multi-coloured floor and white benchtop.
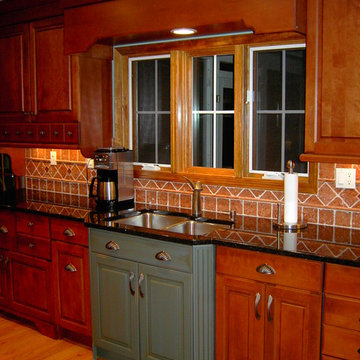
Inspiration for a mid-sized arts and crafts u-shaped eat-in kitchen in New York with a double-bowl sink, raised-panel cabinets, granite benchtops, orange splashback, terra-cotta splashback, light hardwood floors, brown floor and multi-coloured benchtop.
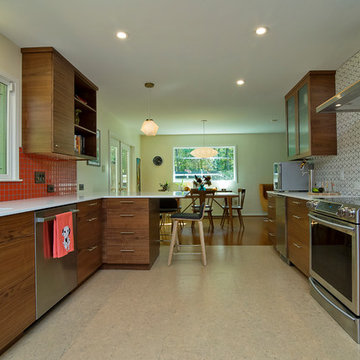
Marilyn Peryer Style House Photography
Large midcentury l-shaped eat-in kitchen in Raleigh with a single-bowl sink, flat-panel cabinets, dark wood cabinets, quartz benchtops, orange splashback, cement tile splashback, stainless steel appliances, cork floors, a peninsula, beige floor and white benchtop.
Large midcentury l-shaped eat-in kitchen in Raleigh with a single-bowl sink, flat-panel cabinets, dark wood cabinets, quartz benchtops, orange splashback, cement tile splashback, stainless steel appliances, cork floors, a peninsula, beige floor and white benchtop.
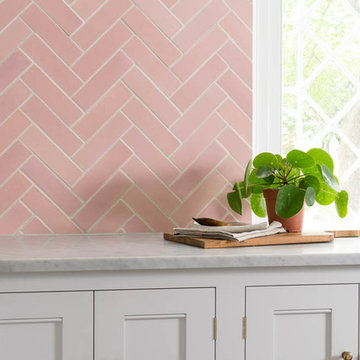
Our Pink Handmade Tiles are all made on-site here at Cotes Mill in our ceramics studio so they definetely have a very uniquie feel to them.
This is an example of an eat-in kitchen in Other with shaker cabinets, white cabinets, marble benchtops, pink splashback, ceramic splashback and white benchtop.
This is an example of an eat-in kitchen in Other with shaker cabinets, white cabinets, marble benchtops, pink splashback, ceramic splashback and white benchtop.
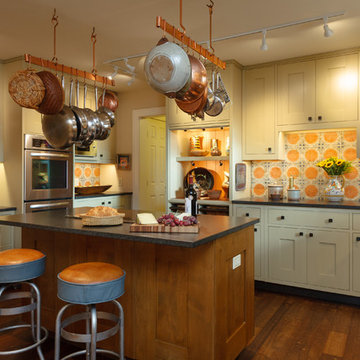
The bookcase and display area to the left was previously unused space with a desk.
Nick King Photography
This is an example of a country u-shaped kitchen in Other with shaker cabinets, beige cabinets, orange splashback, mosaic tile splashback, stainless steel appliances, medium hardwood floors, with island and brown floor.
This is an example of a country u-shaped kitchen in Other with shaker cabinets, beige cabinets, orange splashback, mosaic tile splashback, stainless steel appliances, medium hardwood floors, with island and brown floor.
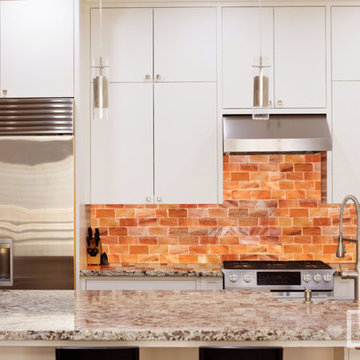
Photo of a mid-sized contemporary separate kitchen in Other with a farmhouse sink, flat-panel cabinets, white cabinets, quartzite benchtops, orange splashback, stainless steel appliances, porcelain floors, with island and black floor.
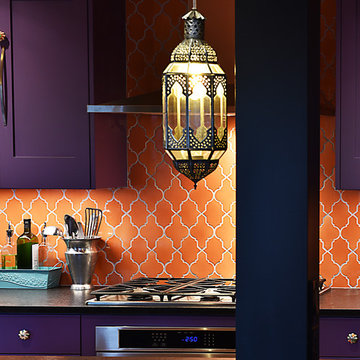
Cabin 40 Images
Design ideas for a large eclectic galley eat-in kitchen in Portland with an undermount sink, shaker cabinets, purple cabinets, solid surface benchtops, orange splashback, ceramic splashback, stainless steel appliances, light hardwood floors and with island.
Design ideas for a large eclectic galley eat-in kitchen in Portland with an undermount sink, shaker cabinets, purple cabinets, solid surface benchtops, orange splashback, ceramic splashback, stainless steel appliances, light hardwood floors and with island.
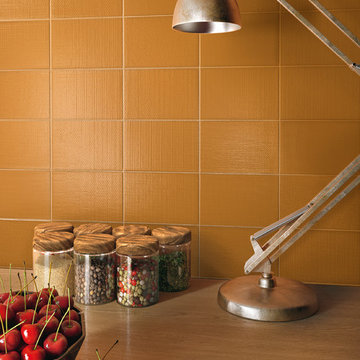
talian wall tile with different fabric-like textures that are mixed randomly together to create an original and elegant effect with Orange colored tiles.
Interior Wall Tile
Photo credit: Imola Ceramiche
Tileshop
1005 Harrison Street
Berkeley, CA 94710
Other California Locations: San Jose and Van Nuys (Los Angeles)
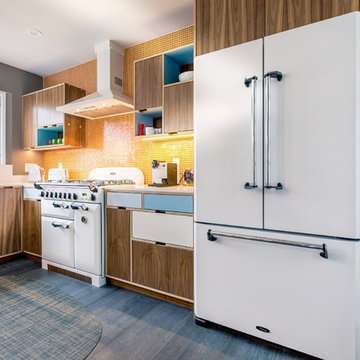
Mid-sized midcentury l-shaped eat-in kitchen in Los Angeles with a farmhouse sink, flat-panel cabinets, medium wood cabinets, quartz benchtops, orange splashback, mosaic tile splashback, white appliances, porcelain floors and a peninsula.
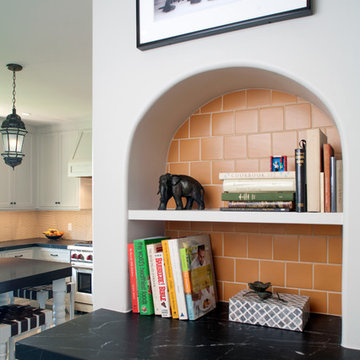
A new arched niche for books. The countertops are soapstone.
Lee Manning Photography
Photo of a large mediterranean u-shaped separate kitchen in Los Angeles with a farmhouse sink, shaker cabinets, grey cabinets, soapstone benchtops, orange splashback, ceramic splashback, stainless steel appliances, marble floors and with island.
Photo of a large mediterranean u-shaped separate kitchen in Los Angeles with a farmhouse sink, shaker cabinets, grey cabinets, soapstone benchtops, orange splashback, ceramic splashback, stainless steel appliances, marble floors and with island.
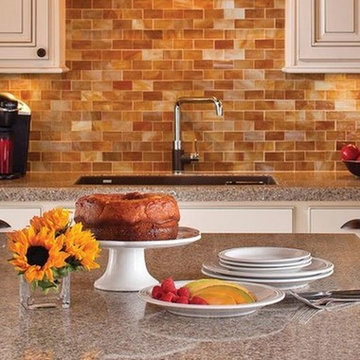
This beautiful Granite Transformations kitchen was created with:
Countertop - Perla di Modena Granite
Backsplash - Subway Honey Mosaic
Cabinets - White Chocolate Umber
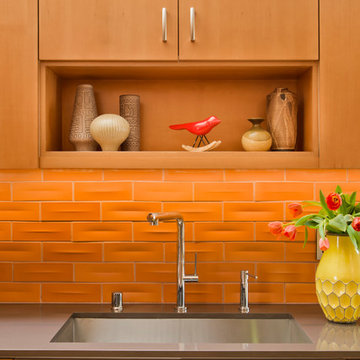
What began as a simple kitchen ‘face-lift’ turned into a more complex kitchen remodel when it was determined that what the client was really seeking was to create a space which evoked the warmth of wood. The challenge was to take a dated (c. 1980’s) white plastic laminate kitchen with a white Formica counter top and transform it into a warmly, wood-clad kitchen without having to demolish the entire kitchen cabinetry. With new door and drawer faces and the careful ‘skinning’ of the existing laminate cabinets with a stained maple veneer; the space became more luxurious and updated. The counter top was replaced with a new quartz slab from Eurostone. The peninsula now accommodates counter-height seating. The Haiku bamboo ceiling fan from Big Ass Fans graces the family room.
Photography: Manolo Langis
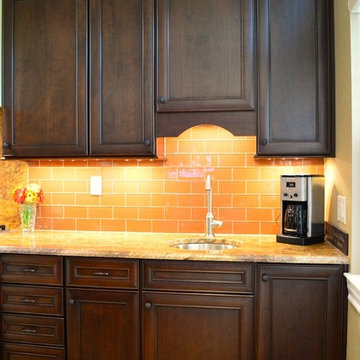
Factory Builder Stores
Photo of a mid-sized transitional l-shaped eat-in kitchen in Austin with a drop-in sink, flat-panel cabinets, dark wood cabinets, granite benchtops, orange splashback, glass tile splashback, stainless steel appliances and dark hardwood floors.
Photo of a mid-sized transitional l-shaped eat-in kitchen in Austin with a drop-in sink, flat-panel cabinets, dark wood cabinets, granite benchtops, orange splashback, glass tile splashback, stainless steel appliances and dark hardwood floors.
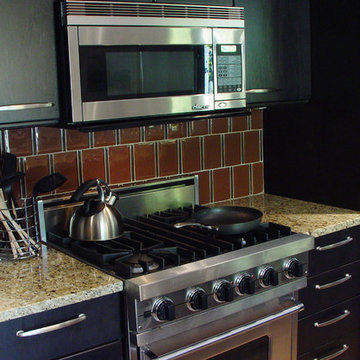
Design ideas for a modern l-shaped eat-in kitchen in New York with flat-panel cabinets, dark wood cabinets, granite benchtops, orange splashback, glass tile splashback, stainless steel appliances and with island.
Kitchen with Orange Splashback and Pink Splashback Design Ideas
8