Kitchen with Orange Splashback and White Splashback Design Ideas
Refine by:
Budget
Sort by:Popular Today
121 - 140 of 479,927 photos
Item 1 of 3
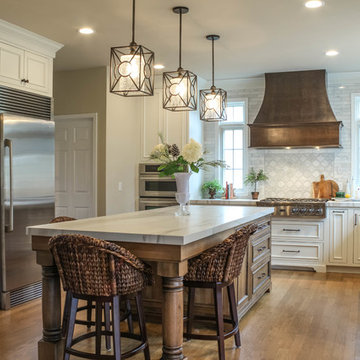
This is an example of a large mediterranean kitchen in Detroit with a farmhouse sink, white cabinets, quartz benchtops, white splashback, marble splashback, stainless steel appliances, medium hardwood floors, with island, brown floor, white benchtop and recessed-panel cabinets.
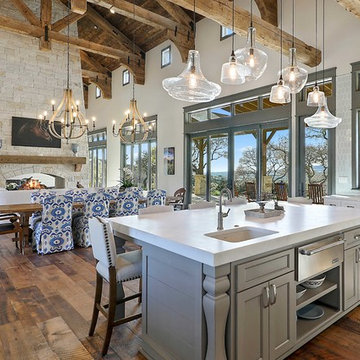
?: Lauren Keller | Luxury Real Estate Services, LLC
Reclaimed Wood Flooring - Sovereign Plank Wood Flooring - https://www.woodco.com/products/sovereign-plank/
Reclaimed Hand Hewn Beams - https://www.woodco.com/products/reclaimed-hand-hewn-beams/
Reclaimed Oak Patina Faced Floors, Skip Planed, Original Saw Marks. Wide Plank Reclaimed Oak Floors, Random Width Reclaimed Flooring.
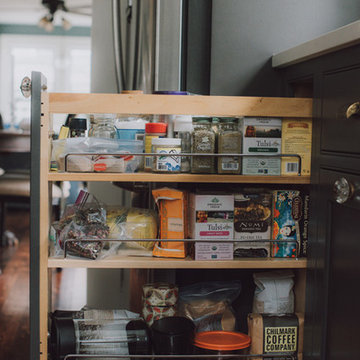
Custom kitchen featuring Starmark cabinets. The cabinets are beaded inset with custom colors selected by the interior designer.
Inspiration for a large traditional u-shaped eat-in kitchen in Boston with a farmhouse sink, beaded inset cabinets, grey cabinets, quartz benchtops, white splashback, ceramic splashback, stainless steel appliances, dark hardwood floors, with island and brown floor.
Inspiration for a large traditional u-shaped eat-in kitchen in Boston with a farmhouse sink, beaded inset cabinets, grey cabinets, quartz benchtops, white splashback, ceramic splashback, stainless steel appliances, dark hardwood floors, with island and brown floor.
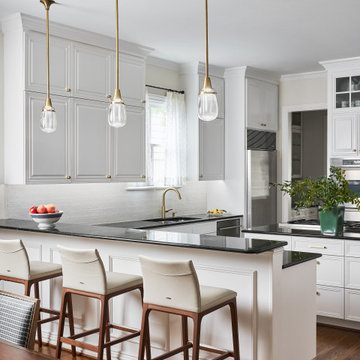
Mid-sized transitional l-shaped eat-in kitchen in New York with an undermount sink, white cabinets, granite benchtops, white splashback, glass tile splashback, medium hardwood floors, brown floor, black benchtop and stainless steel appliances.
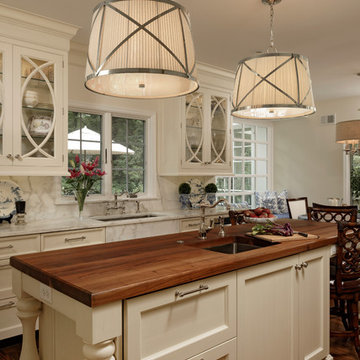
Alexandria, Virginia - Traditional - Classic White Kitchen Design by #JenniferGilmer. http://www.gilmerkitchens.com/ Photography by Bob Narod.

Detached accessory dwelling unit
Photo of a mid-sized midcentury l-shaped open plan kitchen in Seattle with an undermount sink, flat-panel cabinets, brown cabinets, quartz benchtops, white splashback, ceramic splashback, stainless steel appliances, light hardwood floors, no island and white benchtop.
Photo of a mid-sized midcentury l-shaped open plan kitchen in Seattle with an undermount sink, flat-panel cabinets, brown cabinets, quartz benchtops, white splashback, ceramic splashback, stainless steel appliances, light hardwood floors, no island and white benchtop.
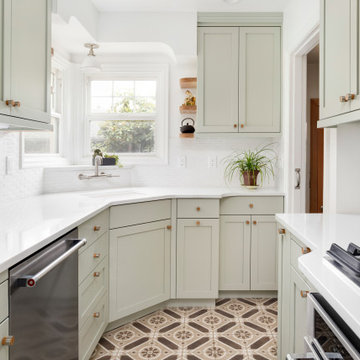
Small transitional kitchen remodel with cement tile floor, under-mount corner sink, green shaker cabinets, quartz countertops, white ceramic backsplash, stainless steel appliances and a paneled hood.
Appliances: Kitchenaid
Cabinet Finishes: White oak and Sherwin Williams "Contented"
Wall Color: Sherwin Williams "Pure White"
Countertop: Pental Quartz "Statuario"
Backsplash: Z Collection "Aurora" Elongated Hex
Floor: Bedrosians "Enchante" Splendid
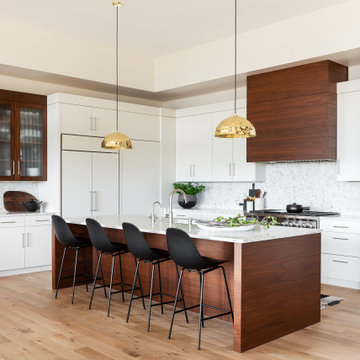
This is an example of a large country galley open plan kitchen in Other with an undermount sink, flat-panel cabinets, quartz benchtops, white splashback, stone slab splashback, panelled appliances, with island, white benchtop, white cabinets, light hardwood floors and beige floor.
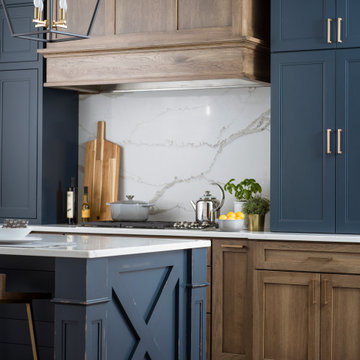
This modern farmhouse kitchen features a beautiful combination of Navy Blue painted and gray stained Hickory cabinets that’s sure to be an eye-catcher. The elegant “Morel” stain blends and harmonizes the natural Hickory wood grain while emphasizing the grain with a subtle gray tone that beautifully coordinated with the cool, deep blue paint.
The “Gale Force” SW 7605 blue paint from Sherwin-Williams is a stunning deep blue paint color that is sophisticated, fun, and creative. It’s a stunning statement-making color that’s sure to be a classic for years to come and represents the latest in color trends. It’s no surprise this beautiful navy blue has been a part of Dura Supreme’s Curated Color Collection for several years, making the top 6 colors for 2017 through 2020.
Beyond the beautiful exterior, there is so much well-thought-out storage and function behind each and every cabinet door. The two beautiful blue countertop towers that frame the modern wood hood and cooktop are two intricately designed larder cabinets built to meet the homeowner’s exact needs.
The larder cabinet on the left is designed as a beverage center with apothecary drawers designed for housing beverage stir sticks, sugar packets, creamers, and other misc. coffee and home bar supplies. A wine glass rack and shelves provides optimal storage for a full collection of glassware while a power supply in the back helps power coffee & espresso (machines, blenders, grinders and other small appliances that could be used for daily beverage creations. The roll-out shelf makes it easier to fill clean and operate each appliance while also making it easy to put away. Pocket doors tuck out of the way and into the cabinet so you can easily leave open for your household or guests to access, but easily shut the cabinet doors and conceal when you’re ready to tidy up.
Beneath the beverage center larder is a drawer designed with 2 layers of multi-tasking storage for utensils and additional beverage supplies storage with space for tea packets, and a full drawer of K-Cup storage. The cabinet below uses powered roll-out shelves to create the perfect breakfast center with power for a toaster and divided storage to organize all the daily fixings and pantry items the household needs for their morning routine.
On the right, the second larder is the ultimate hub and center for the homeowner’s baking tasks. A wide roll-out shelf helps store heavy small appliances like a KitchenAid Mixer while making them easy to use, clean, and put away. Shelves and a set of apothecary drawers help house an assortment of baking tools, ingredients, mixing bowls and cookbooks. Beneath the counter a drawer and a set of roll-out shelves in various heights provides more easy access storage for pantry items, misc. baking accessories, rolling pins, mixing bowls, and more.
The kitchen island provides a large worktop, seating for 3-4 guests, and even more storage! The back of the island includes an appliance lift cabinet used for a sewing machine for the homeowner’s beloved hobby, a deep drawer built for organizing a full collection of dishware, a waste recycling bin, and more!
All and all this kitchen is as functional as it is beautiful!
Request a FREE Dura Supreme Brochure Packet:
http://www.durasupreme.com/request-brochure
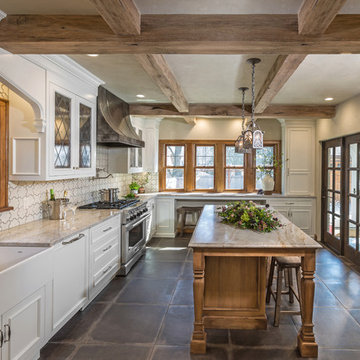
Mid-sized traditional l-shaped separate kitchen in Milwaukee with a farmhouse sink, recessed-panel cabinets, white cabinets, marble benchtops, white splashback, cement tile splashback, panelled appliances, porcelain floors, with island, grey floor and multi-coloured benchtop.
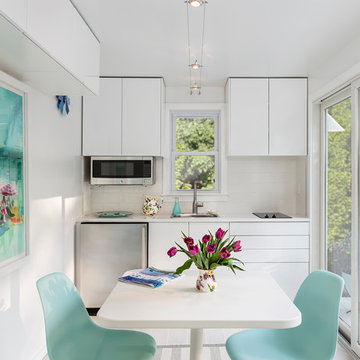
Pool House in a box. This custom made pool house is a converted shipping container turned into a pool house. Look up www.elbarpoolhouses.com for more information.
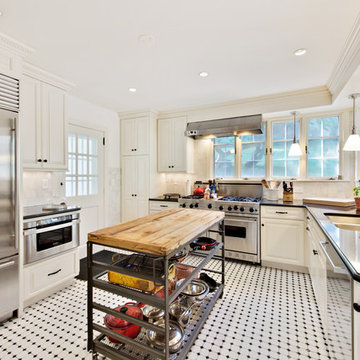
Traditional l-shaped kitchen in Denver with a double-bowl sink, raised-panel cabinets, white cabinets, white splashback, stainless steel appliances and with island.
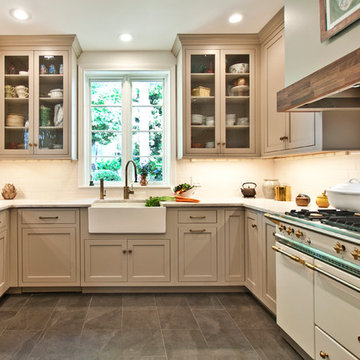
Photography by Melissa M Mills, Designer by Terri Sears
This is an example of a mid-sized transitional u-shaped kitchen in Nashville with a farmhouse sink, beige cabinets, quartzite benchtops, white splashback, ceramic splashback, stainless steel appliances, porcelain floors, no island and glass-front cabinets.
This is an example of a mid-sized transitional u-shaped kitchen in Nashville with a farmhouse sink, beige cabinets, quartzite benchtops, white splashback, ceramic splashback, stainless steel appliances, porcelain floors, no island and glass-front cabinets.
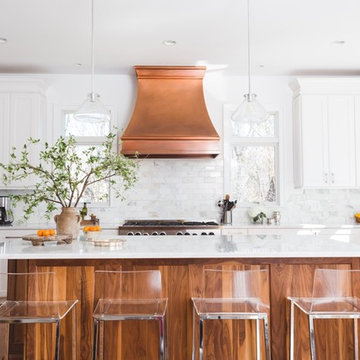
Large transitional u-shaped open plan kitchen in Los Angeles with shaker cabinets, white cabinets, with island, marble benchtops, white splashback, stone tile splashback, stainless steel appliances, a single-bowl sink and medium hardwood floors.
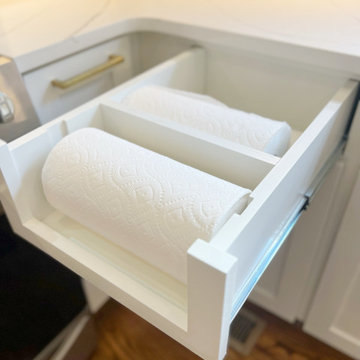
kitchen roll paper cabinet
Design ideas for a mid-sized transitional l-shaped kitchen pantry in Atlanta with an undermount sink, shaker cabinets, white cabinets, quartz benchtops, white splashback, glass tile splashback, panelled appliances, a peninsula and grey benchtop.
Design ideas for a mid-sized transitional l-shaped kitchen pantry in Atlanta with an undermount sink, shaker cabinets, white cabinets, quartz benchtops, white splashback, glass tile splashback, panelled appliances, a peninsula and grey benchtop.

Large transitional kitchen in Phoenix with a farmhouse sink, shaker cabinets, white cabinets, quartz benchtops, white splashback, ceramic splashback, stainless steel appliances, vinyl floors, with island, brown floor and white benchtop.
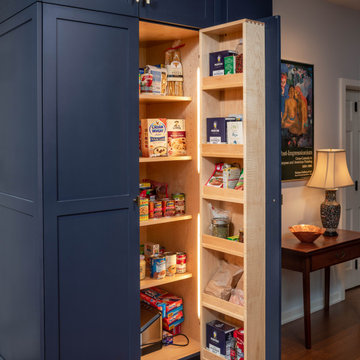
Design ideas for a kitchen in Philadelphia with an undermount sink, blue cabinets, quartzite benchtops, white splashback, stainless steel appliances, light hardwood floors, no island, brown floor and white benchtop.
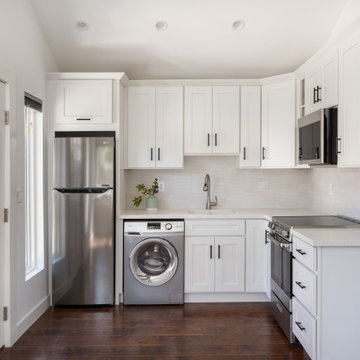
ADU (Accessory dwelling unit) became a major part of the family of project we have been building in the past 3 years since it became legal in Los Angeles.
This is a typical conversion of a small style of a garage. (324sq only) into a fantastic guest unit / rental.
A large kitchen and a roomy bathroom are a must to attract potential rentals. in this design you can see a relatively large L shape kitchen is possible due to the use a more compact appliances (24" fridge and 24" range)
to give the space even more function a 24" undercounter washer/dryer was installed.
Since the space itself is not large framing vaulted ceilings was a must, the high head room gives the sensation of space even in the smallest spaces.
Notice the exposed beam finished in varnish and clear coat for the decorative craftsman touch.
The bathroom flooring tile is continuing in the shower are as well so not to divide the space into two areas, the toilet is a wall mounted unit with a hidden flush tank thus freeing up much needed space.
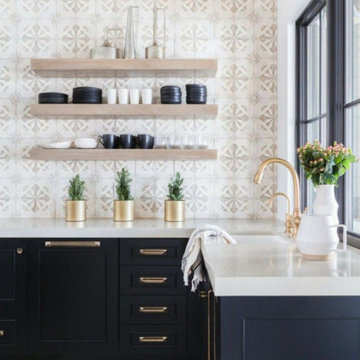
This is an example of a mid-sized country l-shaped kitchen in Columbus with blue cabinets, quartzite benchtops, white splashback, mosaic tile splashback, stainless steel appliances, limestone floors, no island, white floor, white benchtop and a single-bowl sink.
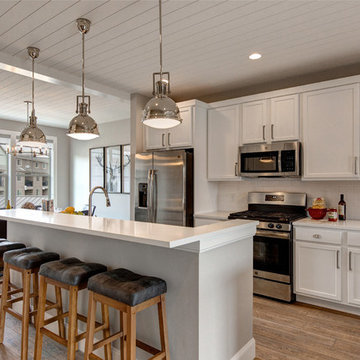
This is an example of a transitional l-shaped kitchen in Salt Lake City with shaker cabinets, white cabinets, white splashback, subway tile splashback, stainless steel appliances, medium hardwood floors, with island, brown floor and white benchtop.
Kitchen with Orange Splashback and White Splashback Design Ideas
7