Kitchen with Painted Wood Floors and Black Benchtop Design Ideas
Refine by:
Budget
Sort by:Popular Today
21 - 40 of 290 photos
Item 1 of 3
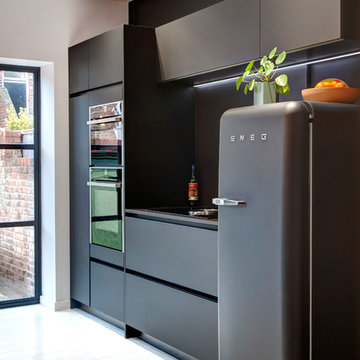
Credit: Peter Atkinson Photography
This is an example of a small contemporary galley kitchen in Other with flat-panel cabinets, black cabinets, quartzite benchtops, black splashback, glass sheet splashback, black appliances, painted wood floors, no island, white floor and black benchtop.
This is an example of a small contemporary galley kitchen in Other with flat-panel cabinets, black cabinets, quartzite benchtops, black splashback, glass sheet splashback, black appliances, painted wood floors, no island, white floor and black benchtop.
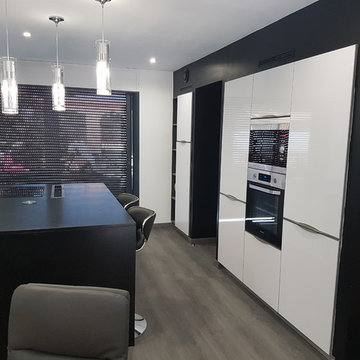
Inspiration for a mid-sized modern galley open plan kitchen with a single-bowl sink, white cabinets, black splashback, stainless steel appliances, painted wood floors, with island, grey floor and black benchtop.
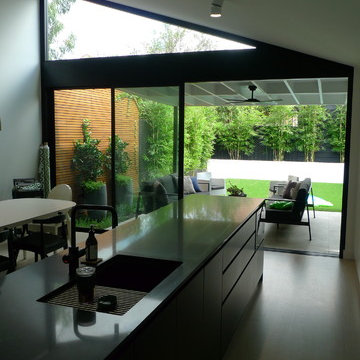
Easy monochromatic colour scheme, limed hardwood floors throughout
Inspiration for a mid-sized modern galley open plan kitchen in Sydney with an undermount sink, flat-panel cabinets, black cabinets, solid surface benchtops, white splashback, ceramic splashback, black appliances, painted wood floors, with island, white floor and black benchtop.
Inspiration for a mid-sized modern galley open plan kitchen in Sydney with an undermount sink, flat-panel cabinets, black cabinets, solid surface benchtops, white splashback, ceramic splashback, black appliances, painted wood floors, with island, white floor and black benchtop.
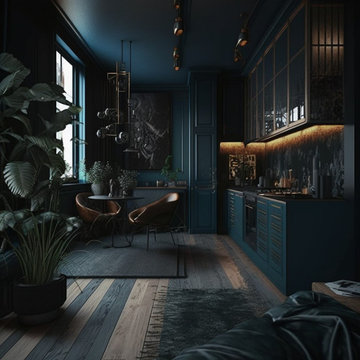
This is an example of a small country l-shaped kitchen in Dusseldorf with an integrated sink, raised-panel cabinets, green cabinets, granite benchtops, black splashback, glass sheet splashback, painted wood floors and black benchtop.
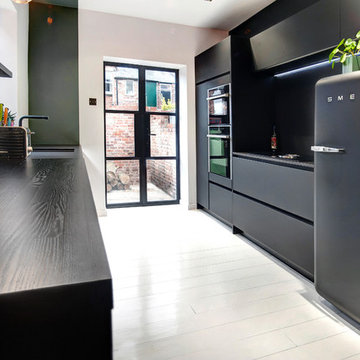
Credit: Peter Atkinson Photography
Photo of a small modern galley separate kitchen in Other with a single-bowl sink, flat-panel cabinets, black cabinets, quartzite benchtops, black splashback, black appliances, painted wood floors, no island, white floor, black benchtop and stone slab splashback.
Photo of a small modern galley separate kitchen in Other with a single-bowl sink, flat-panel cabinets, black cabinets, quartzite benchtops, black splashback, black appliances, painted wood floors, no island, white floor, black benchtop and stone slab splashback.
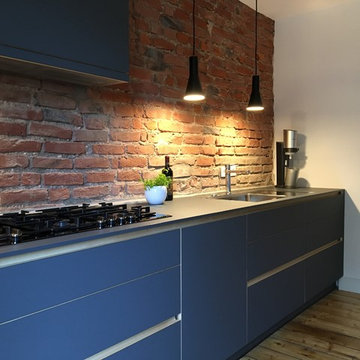
Holz Total
This is an example of a large modern single-wall open plan kitchen in Dortmund with a drop-in sink, flat-panel cabinets, black cabinets, solid surface benchtops, red splashback, stone slab splashback, panelled appliances, painted wood floors, no island, brown floor and black benchtop.
This is an example of a large modern single-wall open plan kitchen in Dortmund with a drop-in sink, flat-panel cabinets, black cabinets, solid surface benchtops, red splashback, stone slab splashback, panelled appliances, painted wood floors, no island, brown floor and black benchtop.
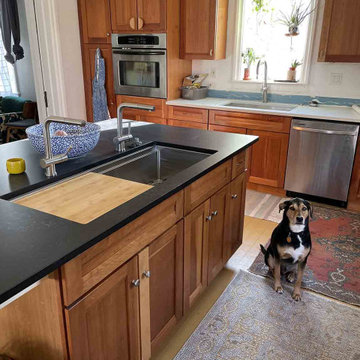
Create Good Sinks' 46" workstation sink. This 16 gauge stainless steel undermount sink replaced the dinky drop-in prep sink that was in the island originally. Cherry cabinets from previous owner's reno were retrofitted with new quartz countertops (Midnight Corvo in matte finish seen here on the island and Valentin on the perimeter), new sinks and faucets. Island was extended from 5' to 11.5' and includes seating on one end. Walls were painted fresh white. Two Create Good Sinks "Ardell" faucets were installed with this sink to make it easy for two cooks in the kitchen. Perimeter sink is Create Good Sinks 33" ledge workstation sink with "Bella" stainlees steel faucet.
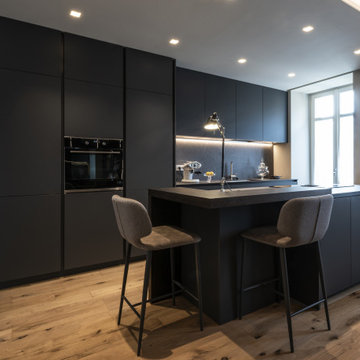
Photo of a mid-sized contemporary galley eat-in kitchen in Other with an undermount sink, flat-panel cabinets, black cabinets, laminate benchtops, black splashback, black appliances, painted wood floors, with island, brown floor and black benchtop.
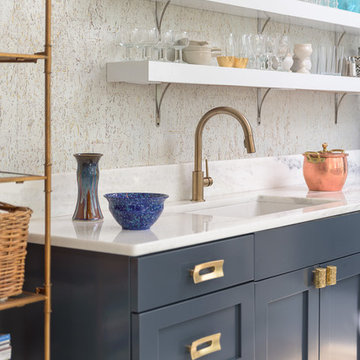
Interior Designer & project manager-
Dawn D Totty Interior Designs
Design ideas for an expansive transitional galley open plan kitchen in Other with an undermount sink, shaker cabinets, blue cabinets, soapstone benchtops, white splashback, white appliances, painted wood floors, with island, white floor and black benchtop.
Design ideas for an expansive transitional galley open plan kitchen in Other with an undermount sink, shaker cabinets, blue cabinets, soapstone benchtops, white splashback, white appliances, painted wood floors, with island, white floor and black benchtop.
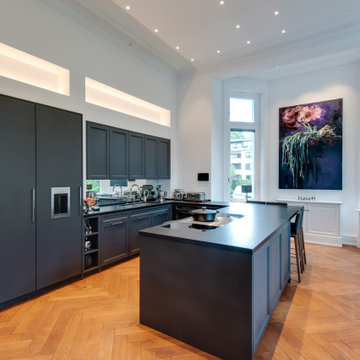
Während die klassischen Küchenschränke mit Stauraum eine zurückhaltende Kassettenfront ziert, verbergen sich hinter hohen Türen moderne Küchengeräte wie Kühlschrank, Weinschrank und Vorratsbereiche. Über die Winkel der U-Form-Küche hinweg ragt eine innovative Kochinsel in den Raum hinein
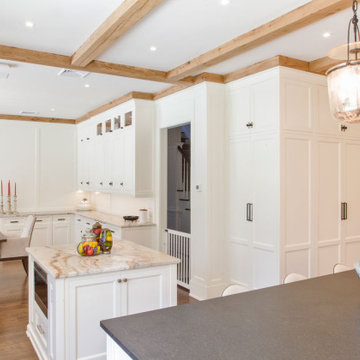
Fall is approaching and with it all the renovations and home projects.
That's why we want to share pictures of this beautiful woodwork recently installed which includes a kitchen, butler's pantry, library, units and vanities, in the hope to give you some inspiration and ideas and to show the type of work designed, manufactured and installed by WL Kitchen and Home.
For more ideas or to explore different styles visit our website at wlkitchenandhome.com.
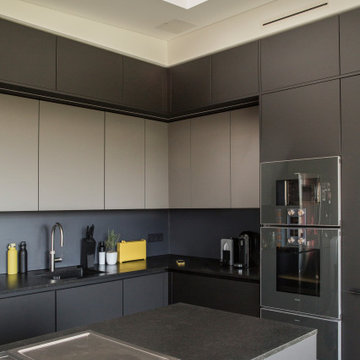
Die Küche war in eine schräg verlaufende Decke einzupassen, sie sollte Schwarz sein und ganz viel Stauraum bieten, trotzdem nicht zu erdrückend wirken. Wir haben das Problem gelöst, indem wir mit den eigentlichen Oberschränken in einem lichten Grau zurückgesprungen sind, während ganz oben, korrespondierend zu den Unterschränken noch einmal Stauraum ist für Dinge, die man nicht so häufig benötigt. Der Küchenblock ist direkt unter dem Oberlicht platziert, eine Bora- Entlüftung nimmt die Gerüche von Induktionskochfeld und Tepanyaki- Grill auf. Dampfgarer und Backofen von Gaggenau, ein amerikanischer Kühlschrank und direkt anschließend, als Sonderanfertigung ein begehbarer raumhoher Weinkühlschrank aus Schwarzstahl runden die High- End Küche ab. Von hier hat man einen unverbaubaren Panoramablick über Berlin bis zum Fernsehturm.
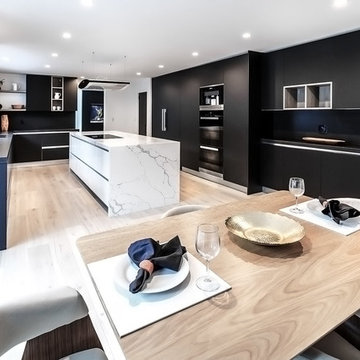
Italian Kitchen cabinetry product by MEF(Metropolitan Euro Furnishings Inc.) Cabinetry is by Miton.
Here we have MT210 Fenix Nero Ingo matched with open shelf Sincro Wood Rovere Neck accents. We have a clean and smooth look here matched with Black Miele Appliances. The Island was made with a white marble top to make it the center of attention, as well as a floating hood above.
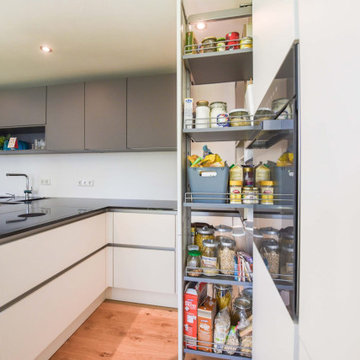
Wenn Küche, Essraum und Wohnzimmer eine Einheit bilden, dann muss sich die Küche in besonderer Weise in ein organisches Raumgefüge einfügen. So bei diesem Kunden, der in einem Neubau ein offenes, lichtdurchflutetes Erdgeschoss geplant hat. Die Küche in L-Form stellt auf der einen Seite einen eigenen Einrichtungsgegenstand dar, auf der anderen Seite ist sie zugleich in den Raum hin offen. Damit man bei der Küchenarbeit auch am Leben in den anderen Raumelementen teilnehmen kann, haben wir die Kochinsel zum Raum hin geöffnet und ein „Insellösung“ geschaffen, die an die Küchenzeile andockt. Um das Raumgefühl nicht zu zerstören, ist auf eine herkömmliche Dunstabzugshaube verzichtet worden, stattdessen ist ein Induktionsherd mit integriertem Abzug zum Einsatz gekommen. Auch die übrigen Elektrogeräte sind auf dem neuesten Stand und allesamt „Smart“ – das heißt über eine entsprechende App des Herstellers zu steuern/kontrollieren. Die helle Küchenfront kann zudem über eine RGB-LED-Beleuchtung farblich angepasst werden.
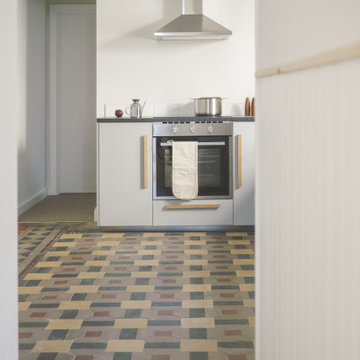
Mid-sized beach style l-shaped separate kitchen in Cornwall with a single-bowl sink, flat-panel cabinets, grey cabinets, quartzite benchtops, white splashback, porcelain splashback, stainless steel appliances, painted wood floors, multi-coloured floor and black benchtop.
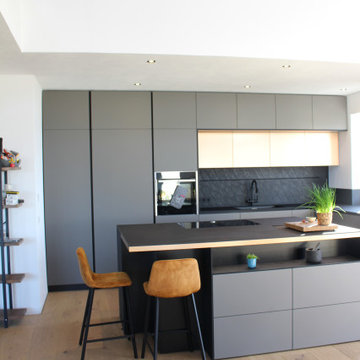
Der Preis für diese Küche inkl. der Geräte sowie der Montage liegt zwischen
20.000 € – 25.000 €
Design ideas for a large contemporary l-shaped eat-in kitchen in Munich with an undermount sink, grey cabinets, laminate benchtops, black splashback, painted wood floors, with island and black benchtop.
Design ideas for a large contemporary l-shaped eat-in kitchen in Munich with an undermount sink, grey cabinets, laminate benchtops, black splashback, painted wood floors, with island and black benchtop.
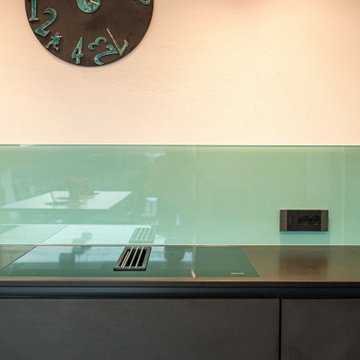
Grazie all’impegno e all’ottimo gusto dei clienti in termini di materiali ed estetica, è stato possibile realizzare un interno accattivante con molti dettagli interessanti, come i pannelli a parete rivestiti con vernice metallica e il nuovo blocco cucina con retroparete in vetro e striscia di luce a soffitto.
Dank des Engagements und des ausgesprochen guten Geschmackes der Kunden in Bezug auf Material und Ästhetik, konnte ein ansprechendes interior mit vielen interessanten Details realisiert werden, wie die mit Metallfarbe beschichteten Wandpaneele und die neue Küchenzeile mit Glasrückwand und darüber schwebendem Lichtband.
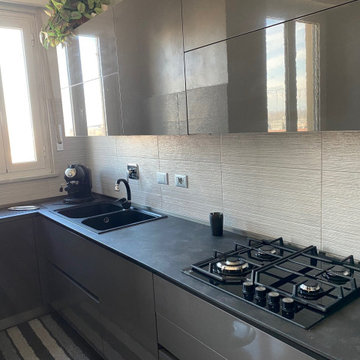
La nuova cucina ha cambiato completamente l'aspetto di tutto il living. La scelta di un'anta lucida, condizione imposta dalla cliente, ma da me approvata, è stata dettata dalla necessità di riflettere il più possibile la luce delle finestre dell'ambiente. Il nero delle gole, del top e degli elettrodomestici invece dallo spirito un pò dark della cliente. Per contrasto, il rivestimento in piastrelle della parete torna a dare luce a tutta la composizione, nonchè un tocco di ulteriore modernità
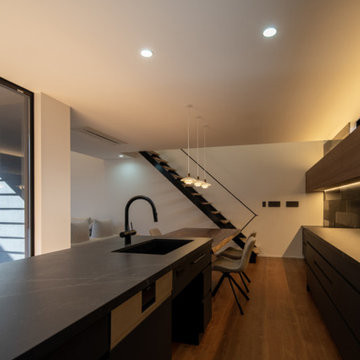
キッチンから見た、ダイニングルーム直線的な収納により視覚的な広がりがでる。
Photo of a large contemporary galley open plan kitchen in Other with an undermount sink, beaded inset cabinets, black cabinets, solid surface benchtops, black splashback, shiplap splashback, painted wood floors, with island, brown floor, black benchtop and wallpaper.
Photo of a large contemporary galley open plan kitchen in Other with an undermount sink, beaded inset cabinets, black cabinets, solid surface benchtops, black splashback, shiplap splashback, painted wood floors, with island, brown floor, black benchtop and wallpaper.
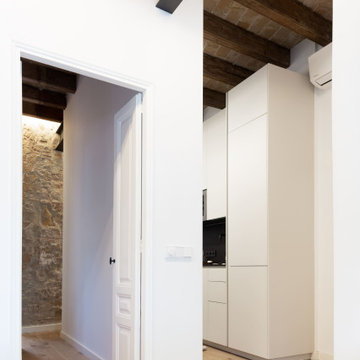
Photo of a small eclectic separate kitchen in Barcelona with a single-bowl sink, flat-panel cabinets, white cabinets, solid surface benchtops, black appliances, painted wood floors, no island, beige floor, black benchtop and exposed beam.
Kitchen with Painted Wood Floors and Black Benchtop Design Ideas
2