Kitchen with Painted Wood Floors and Ceramic Floors Design Ideas
Refine by:
Budget
Sort by:Popular Today
121 - 140 of 111,847 photos
Item 1 of 3
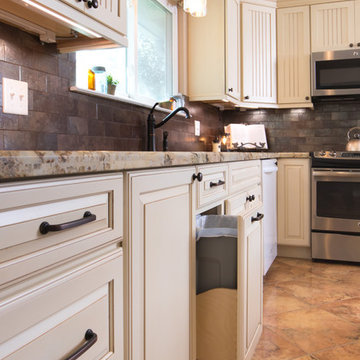
This is an example of a large country u-shaped kitchen in Houston with beaded inset cabinets, granite benchtops, an undermount sink, white cabinets, brown splashback, subway tile splashback, stainless steel appliances, ceramic floors, with island and brown floor.
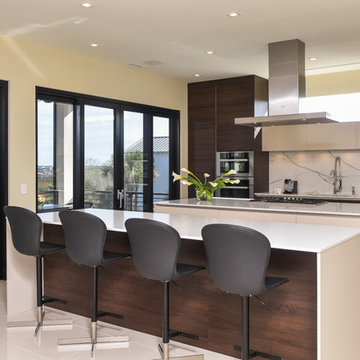
The perfect modern kitchen with a double island. The stainless steel hood above the modern island is high enough to function yet not obstruct the views. The dark wood grain cabinetry contrast the light white tile floors and marble looking backsplash. Countertops are Ceasarstone Frosty Carrena. Photo by Tripp Smith
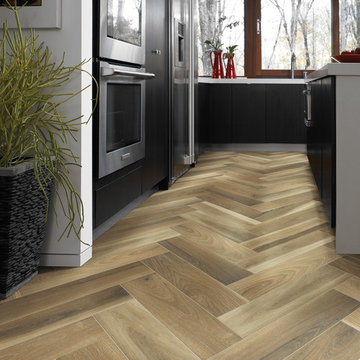
Photo of a mid-sized contemporary l-shaped open plan kitchen in San Francisco with an undermount sink, flat-panel cabinets, dark wood cabinets, quartz benchtops, window splashback, stainless steel appliances, ceramic floors, with island, brown floor and white benchtop.
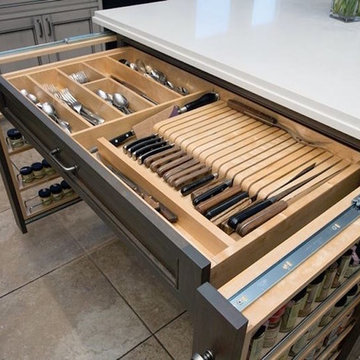
Photo of a large contemporary u-shaped open plan kitchen in Phoenix with grey cabinets, quartzite benchtops, stainless steel appliances, ceramic floors, with island and brown floor.
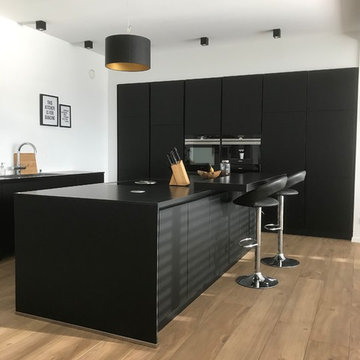
Inspiration for a mid-sized contemporary l-shaped open plan kitchen in Other with a drop-in sink, flat-panel cabinets, black cabinets, black appliances, painted wood floors, a peninsula and brown floor.
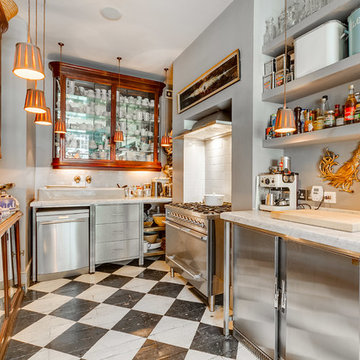
This is an example of a mid-sized eclectic u-shaped kitchen in London with glass-front cabinets, dark wood cabinets, white splashback, stainless steel appliances, painted wood floors, no island and multi-coloured floor.
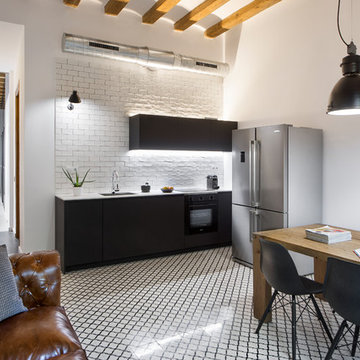
Photo of a mid-sized industrial single-wall eat-in kitchen in Other with flat-panel cabinets, black cabinets, white splashback, subway tile splashback, ceramic floors, no island and multi-coloured floor.
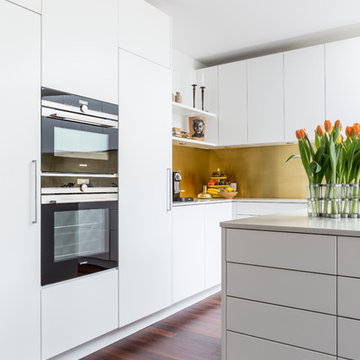
Lind and Cummings Photography
This is an example of a large contemporary single-wall eat-in kitchen in London with a double-bowl sink, limestone benchtops, white splashback, painted wood floors, with island, brown floor, flat-panel cabinets and white cabinets.
This is an example of a large contemporary single-wall eat-in kitchen in London with a double-bowl sink, limestone benchtops, white splashback, painted wood floors, with island, brown floor, flat-panel cabinets and white cabinets.
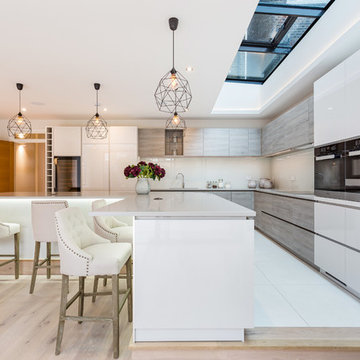
Bespoke kitchen fitted in a Henderson Road residence. The open plan design is completed with an L-shaped island with breakfast bar and stone countertops. This functional and sleek design is perfect for the family and when entertaining.
InHouse Photography
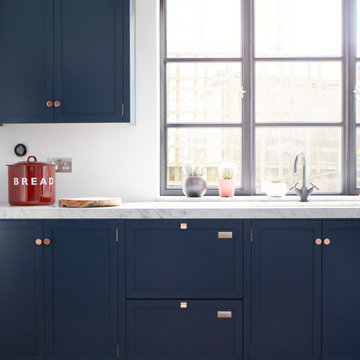
Kate Peters
Mid-sized contemporary l-shaped open plan kitchen in London with an integrated sink, shaker cabinets, blue cabinets, marble benchtops, stainless steel appliances, ceramic floors, with island and grey floor.
Mid-sized contemporary l-shaped open plan kitchen in London with an integrated sink, shaker cabinets, blue cabinets, marble benchtops, stainless steel appliances, ceramic floors, with island and grey floor.
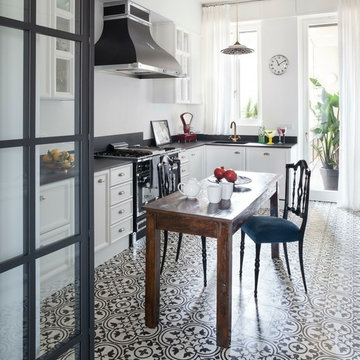
Il pavimento della cucina è in cementine bianche e nere, così come quelle dei bagni. I mobili sono bianchi con cornici sagomate, il top in un conglomerato nero effetto marmo. La cucina a gas e la cappa in stile retrò si intonano allo stile classico
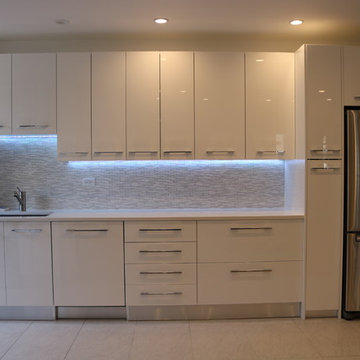
One of our Italian white lacquer modern kitchen projects in NYC's Upper West Side.
This is an example of a small modern single-wall separate kitchen in New York with a drop-in sink, flat-panel cabinets, white cabinets, quartz benchtops, blue splashback, ceramic splashback, stainless steel appliances, ceramic floors, no island and beige floor.
This is an example of a small modern single-wall separate kitchen in New York with a drop-in sink, flat-panel cabinets, white cabinets, quartz benchtops, blue splashback, ceramic splashback, stainless steel appliances, ceramic floors, no island and beige floor.
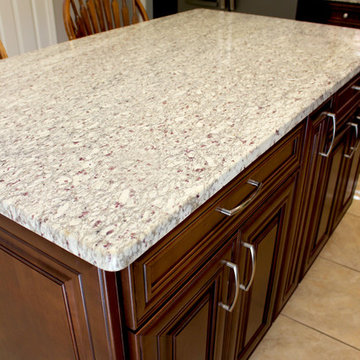
In this kitchen renovation, we installed Waypoint Living Spaces full overlay 720F Cherry Chocolate Glaze cabinets on the perimeter and island with roll out trays for pots and pan and tilt out trays accented with Top Knobs Griggs 5 1/16 inch pulls and Hollow Round 1 3/16 knobs. On the countertop, 3cm Giallo ornamental granite was installed. Linear Glass/Stone/Metal tile was installed on the backsplash. A Blanco 1 ¾ Diamond Silgranite Metallic gray undermount sink and Moen Arbor single handled spot resistant stainless faucet. 2 Monroe Mini Pendant lights over the island and a Monroe 5 Light Chandelier in brushed nickel over the table were installed.
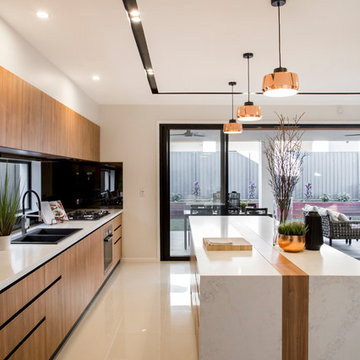
Photo Credits: Rocky & Ivan Photographic Division
Design ideas for a mid-sized modern galley open plan kitchen in Brisbane with a double-bowl sink, recessed-panel cabinets, medium wood cabinets, solid surface benchtops, orange splashback, mirror splashback, panelled appliances, ceramic floors, with island and beige floor.
Design ideas for a mid-sized modern galley open plan kitchen in Brisbane with a double-bowl sink, recessed-panel cabinets, medium wood cabinets, solid surface benchtops, orange splashback, mirror splashback, panelled appliances, ceramic floors, with island and beige floor.
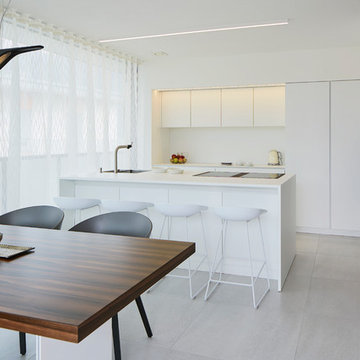
This is an example of a mid-sized modern galley eat-in kitchen in Other with flat-panel cabinets, white cabinets, laminate benchtops, black appliances, ceramic floors, with island, grey floor and white splashback.
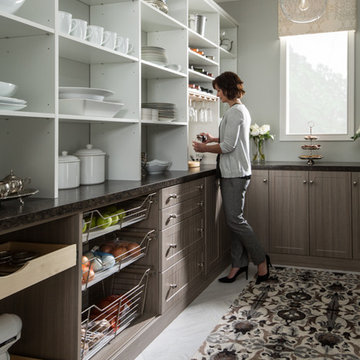
Photo of a mid-sized transitional l-shaped kitchen pantry in Burlington with raised-panel cabinets, white cabinets, granite benchtops, stainless steel appliances, ceramic floors, no island and white floor.
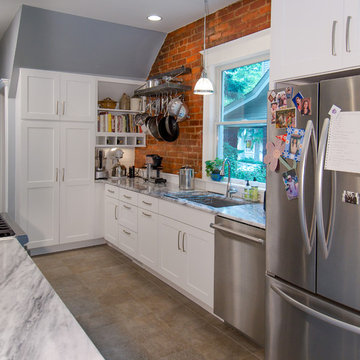
This is an example of a mid-sized country galley eat-in kitchen in Cincinnati with a double-bowl sink, flat-panel cabinets, white cabinets, white splashback, brick splashback, stainless steel appliances, no island, quartzite benchtops, ceramic floors and grey floor.
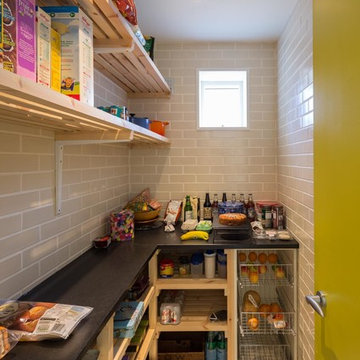
Photo Credit: Matthew Smith, http://www.msap.co.uk
Design ideas for a mid-sized modern l-shaped kitchen pantry in Cambridgeshire with open cabinets, brick splashback, ceramic floors and with island.
Design ideas for a mid-sized modern l-shaped kitchen pantry in Cambridgeshire with open cabinets, brick splashback, ceramic floors and with island.
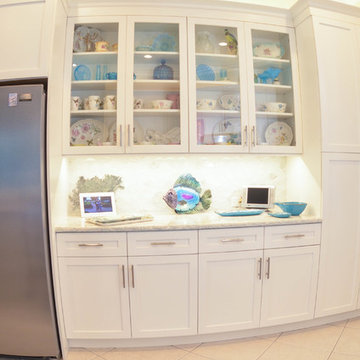
Mid-sized transitional u-shaped eat-in kitchen in Orange County with a double-bowl sink, shaker cabinets, white cabinets, marble benchtops, white splashback, porcelain splashback, stainless steel appliances, ceramic floors and with island.
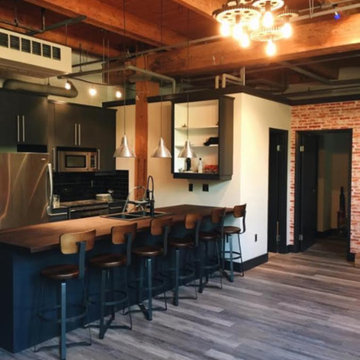
Design ideas for a mid-sized industrial galley open plan kitchen in Orange County with a double-bowl sink, flat-panel cabinets, black cabinets, wood benchtops, black splashback, subway tile splashback, stainless steel appliances, painted wood floors and with island.
Kitchen with Painted Wood Floors and Ceramic Floors Design Ideas
7