Kitchen with Painted Wood Floors and Linoleum Floors Design Ideas
Refine by:
Budget
Sort by:Popular Today
121 - 140 of 11,475 photos
Item 1 of 3
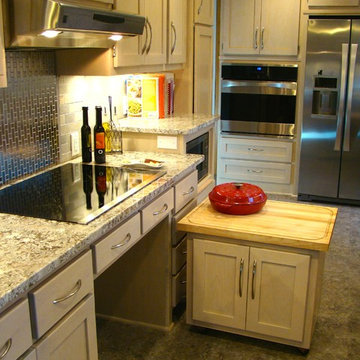
This 1950's kitchen need upgrading, but when (2) sisters Elaine and Janet moved in, it required accessible renovation to meet their needs. Photo by Content Craftsmen
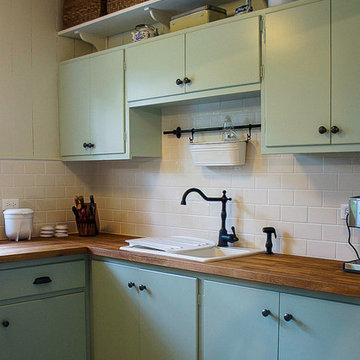
After
Small country u-shaped separate kitchen in Ottawa with a double-bowl sink, flat-panel cabinets, green cabinets, wood benchtops, white splashback, subway tile splashback, stainless steel appliances, painted wood floors and no island.
Small country u-shaped separate kitchen in Ottawa with a double-bowl sink, flat-panel cabinets, green cabinets, wood benchtops, white splashback, subway tile splashback, stainless steel appliances, painted wood floors and no island.
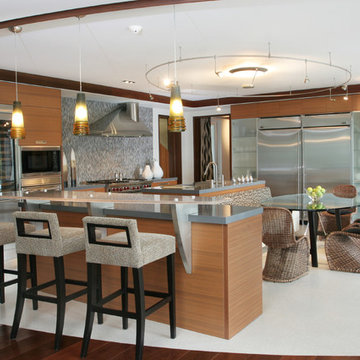
Photo of a large contemporary l-shaped open plan kitchen in Miami with mosaic tile splashback, flat-panel cabinets, medium wood cabinets, grey splashback, stainless steel appliances, a farmhouse sink, solid surface benchtops, linoleum floors, multiple islands and white floor.

This is an example of an expansive country open plan kitchen in Sydney with shaker cabinets, stainless steel appliances, with island, an undermount sink, blue cabinets, marble benchtops, multi-coloured splashback, marble splashback, painted wood floors, brown floor and multi-coloured benchtop.

Small (144 square feet) kitchen packed with storage and style.
Small transitional u-shaped separate kitchen in New York with an undermount sink, recessed-panel cabinets, blue cabinets, quartz benchtops, blue splashback, ceramic splashback, stainless steel appliances, linoleum floors, no island, multi-coloured floor and white benchtop.
Small transitional u-shaped separate kitchen in New York with an undermount sink, recessed-panel cabinets, blue cabinets, quartz benchtops, blue splashback, ceramic splashback, stainless steel appliances, linoleum floors, no island, multi-coloured floor and white benchtop.

Small midcentury galley eat-in kitchen in Seattle with an undermount sink, flat-panel cabinets, medium wood cabinets, quartz benchtops, green splashback, ceramic splashback, stainless steel appliances, linoleum floors, no island, grey floor and white benchtop.

This Caulfield South kitchen features a Calacatta Caesarstone benchtop and French Oak flooring. Paired with a gloss-white tiled splashback and brushed brass fixtures, this kitchen embodies elegance and style.
The generous sized island bench is the anchor point of the free flowing kitchen. The joinery details were designed and skilfully crafted to match the existing architecture on the hallways doors, paying homage to the grandeur of the home. With multiple access points, the kitchen seamlessly connects with an open living space, creating an entertaining hub at the heart of the home.

Um auch der Stilwand besondere Offenheit zu verleihen wurde unter den Oberschränken und hinter dem Spülbereich auf einen klassischen Fliesenspiegel verzichtet. Stattdessen gibt eine Spiegel-Verkleidung auch dem wandseitigen Küchenbereich eine offene und großzügige Wirkung.
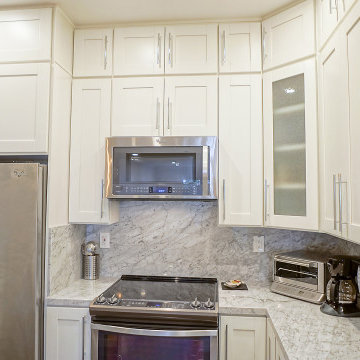
Family kitchen remodel in Oak Park, CA.
Wanted traditional appliances with bright white modern colors.
Design ideas for a mid-sized modern u-shaped kitchen in Los Angeles with a farmhouse sink, shaker cabinets, white cabinets, granite benchtops, multi-coloured splashback, stainless steel appliances, painted wood floors, no island, beige floor and multi-coloured benchtop.
Design ideas for a mid-sized modern u-shaped kitchen in Los Angeles with a farmhouse sink, shaker cabinets, white cabinets, granite benchtops, multi-coloured splashback, stainless steel appliances, painted wood floors, no island, beige floor and multi-coloured benchtop.
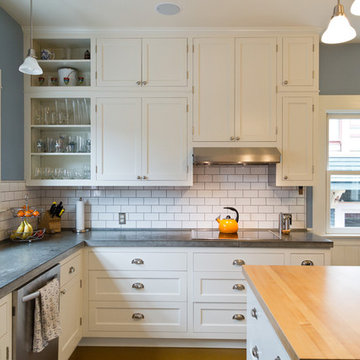
Sung Kokko Photography
Design ideas for a mid-sized traditional l-shaped kitchen in Portland with an undermount sink, flat-panel cabinets, white cabinets, concrete benchtops, white splashback, subway tile splashback, stainless steel appliances, linoleum floors, with island, brown floor and grey benchtop.
Design ideas for a mid-sized traditional l-shaped kitchen in Portland with an undermount sink, flat-panel cabinets, white cabinets, concrete benchtops, white splashback, subway tile splashback, stainless steel appliances, linoleum floors, with island, brown floor and grey benchtop.
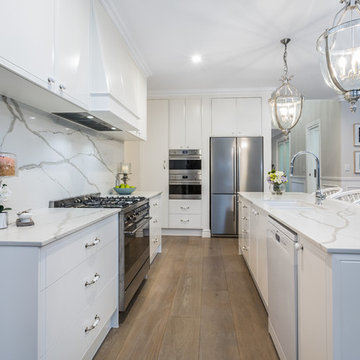
Real Images Photography
This is an example of a mid-sized traditional galley open plan kitchen in Brisbane with an undermount sink, shaker cabinets, white cabinets, quartz benchtops, white splashback, stone slab splashback, stainless steel appliances, painted wood floors, with island, beige floor and white benchtop.
This is an example of a mid-sized traditional galley open plan kitchen in Brisbane with an undermount sink, shaker cabinets, white cabinets, quartz benchtops, white splashback, stone slab splashback, stainless steel appliances, painted wood floors, with island, beige floor and white benchtop.
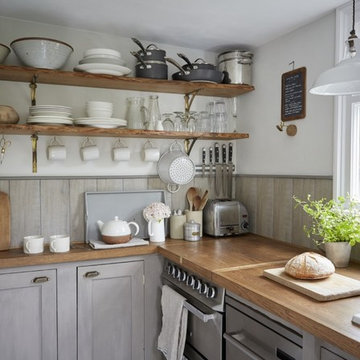
Small country l-shaped eat-in kitchen in Cornwall with an undermount sink, shaker cabinets, grey cabinets, wood benchtops, grey splashback, timber splashback, stainless steel appliances, painted wood floors and white floor.
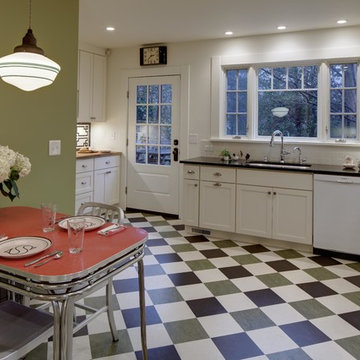
Wing Wong/Memories TTL
Inspiration for a mid-sized transitional l-shaped separate kitchen in New York with an undermount sink, shaker cabinets, white cabinets, quartz benchtops, white splashback, ceramic splashback, stainless steel appliances, linoleum floors and no island.
Inspiration for a mid-sized transitional l-shaped separate kitchen in New York with an undermount sink, shaker cabinets, white cabinets, quartz benchtops, white splashback, ceramic splashback, stainless steel appliances, linoleum floors and no island.
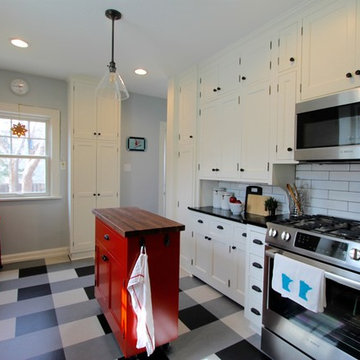
This was a craftsman style home with a funky kitchen layout. The homeowners wanted to keep the existing cabinets so new cabinets were added to match existing and it created more storage and countertop space. A patterned floor tile layout and pops of red made this a fun space! Construction by Next Era Construction.
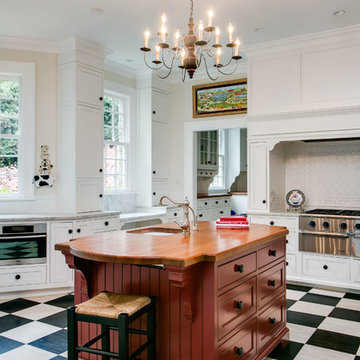
Custom cabinetry, Hand Painted floor, Hand glazed Island. Marble Pastry counter,
Inspiration for an eat-in kitchen in Raleigh with a farmhouse sink, beaded inset cabinets, white cabinets, granite benchtops, white splashback, ceramic splashback, stainless steel appliances, painted wood floors and with island.
Inspiration for an eat-in kitchen in Raleigh with a farmhouse sink, beaded inset cabinets, white cabinets, granite benchtops, white splashback, ceramic splashback, stainless steel appliances, painted wood floors and with island.
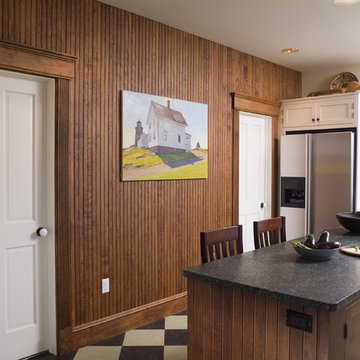
This is an example of a large traditional l-shaped eat-in kitchen in New York with a double-bowl sink, shaker cabinets, dark wood cabinets, soapstone benchtops, stone slab splashback, stainless steel appliances, linoleum floors, with island, multi-coloured floor and black benchtop.
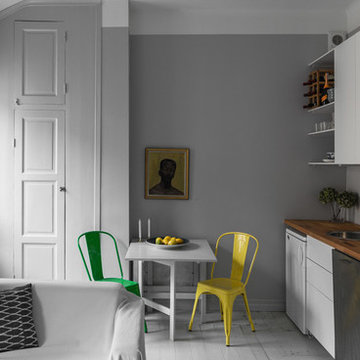
Design ideas for a small scandinavian single-wall open plan kitchen in Stockholm with a drop-in sink, flat-panel cabinets, white cabinets, wood benchtops, stainless steel appliances, painted wood floors and no island.
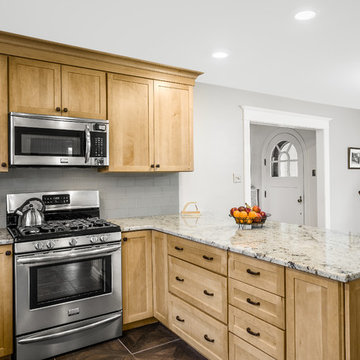
Scott Fredrick Photography
Photo of a mid-sized arts and crafts u-shaped eat-in kitchen in Philadelphia with an undermount sink, shaker cabinets, light wood cabinets, granite benchtops, glass tile splashback, grey splashback, black appliances, linoleum floors and a peninsula.
Photo of a mid-sized arts and crafts u-shaped eat-in kitchen in Philadelphia with an undermount sink, shaker cabinets, light wood cabinets, granite benchtops, glass tile splashback, grey splashback, black appliances, linoleum floors and a peninsula.
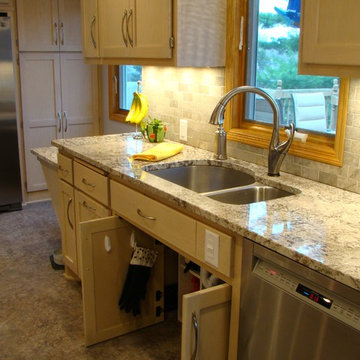
This 1950's kitchen need upgrading, but when (2) sisters Elaine and Janet moved in, it required accessible renovation to meet their needs. Photo by Content Craftsmen
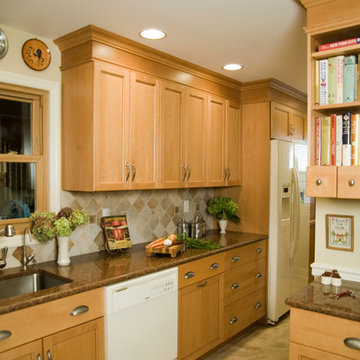
Small l-shaped eat-in kitchen in New York with an undermount sink, recessed-panel cabinets, light wood cabinets, granite benchtops, multi-coloured splashback, ceramic splashback, white appliances and linoleum floors.
Kitchen with Painted Wood Floors and Linoleum Floors Design Ideas
7