Kitchen with Painted Wood Floors and Multi-Coloured Floor Design Ideas
Refine by:
Budget
Sort by:Popular Today
21 - 40 of 101 photos
Item 1 of 3
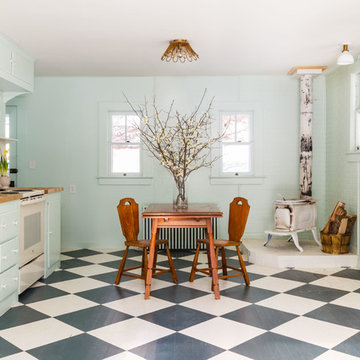
Photo of a traditional kitchen in New York with flat-panel cabinets, turquoise cabinets, wood benchtops, white splashback, subway tile splashback, painted wood floors, no island, multi-coloured floor and brown benchtop.
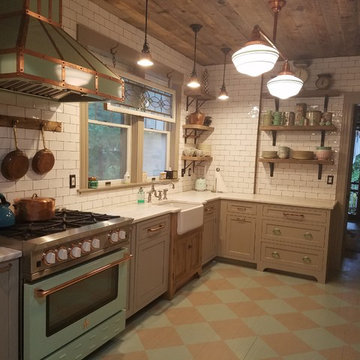
charming Sea cliff turn of century victorian needed a renovation that was appropriate to the vintage yet, edgy styling.
a textured natural oak farm sink base juxtaposed a soft gray, with the heavy shelves on the wall made this kitchen unique.
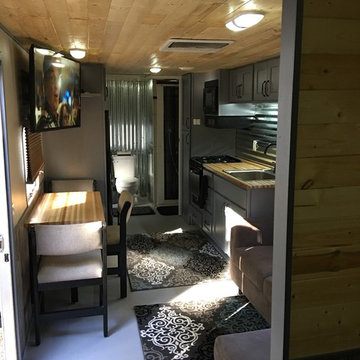
This rv was totally gutted, the floor was falling out, the ceiling was sagging. We reworked the electrical and plumbing as well and were able to turn this into a spacious rv with beautiful accents. I will post the before pictures soon.
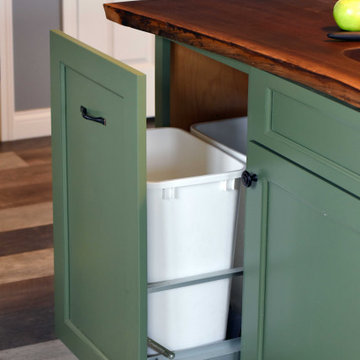
This kitchen is stocked full of personal details for this lovely retired couple living the dream in their beautiful country home. Terri loves to garden and can her harvested fruits and veggies and has filled her double door pantry full of her beloved canned creations. The couple has a large family to feed and when family comes to visit - the open concept kitchen, loads of storage and countertop space as well as giant kitchen island has transformed this space into the family gathering spot - lots of room for plenty of cooks in this kitchen! Tucked into the corner is a thoughtful kitchen office space. Possibly our favorite detail is the green custom painted island with inset bar sink, making this not only a great functional space but as requested by the homeowner, the island is an exact paint match to their dining room table that leads into the grand kitchen and ties everything together so beautifully.
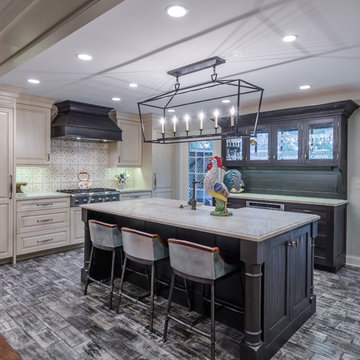
This project included the total interior remodeling and renovation of the Kitchen, Living, Dining and Family rooms. The Dining and Family rooms switched locations, and the Kitchen footprint expanded, with a new larger opening to the new front Family room. New doors were added to the kitchen, as well as a gorgeous buffet cabinetry unit - with windows behind the upper glass-front cabinets.
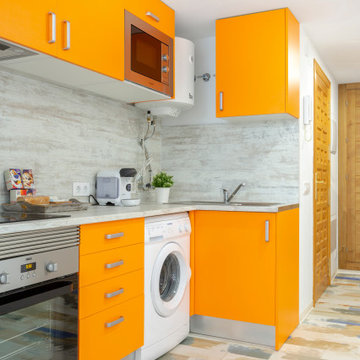
Design ideas for a contemporary l-shaped kitchen in Other with a drop-in sink, flat-panel cabinets, orange cabinets, grey splashback, stainless steel appliances, painted wood floors, no island, multi-coloured floor and grey benchtop.
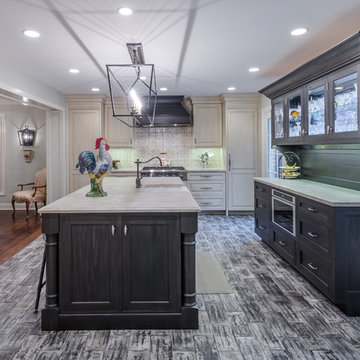
This project included the total interior remodeling and renovation of the Kitchen, Living, Dining and Family rooms. The Dining and Family rooms switched locations, and the Kitchen footprint expanded, with a new larger opening to the new front Family room. New doors were added to the kitchen, as well as a gorgeous buffet cabinetry unit - with windows behind the upper glass-front cabinets.
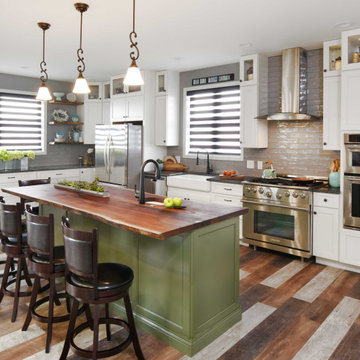
This kitchen is stocked full of personal details for this lovely retired couple living the dream in their beautiful country home. Terri loves to garden and can her harvested fruits and veggies and has filled her double door pantry full of her beloved canned creations. The couple has a large family to feed and when family comes to visit - the open concept kitchen, loads of storage and countertop space as well as giant kitchen island has transformed this space into the family gathering spot - lots of room for plenty of cooks in this kitchen! Tucked into the corner is a thoughtful kitchen office space. Possibly our favorite detail is the green custom painted island with inset bar sink, making this not only a great functional space but as requested by the homeowner, the island is an exact paint match to their dining room table that leads into the grand kitchen and ties everything together so beautifully.
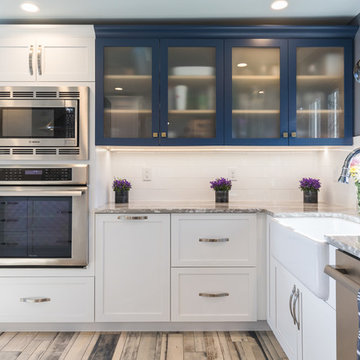
Seacoast Real Estate Photography
Design ideas for a mid-sized beach style l-shaped open plan kitchen in Manchester with a farmhouse sink, shaker cabinets, blue cabinets, glass benchtops, yellow splashback, ceramic splashback, painted wood floors and multi-coloured floor.
Design ideas for a mid-sized beach style l-shaped open plan kitchen in Manchester with a farmhouse sink, shaker cabinets, blue cabinets, glass benchtops, yellow splashback, ceramic splashback, painted wood floors and multi-coloured floor.
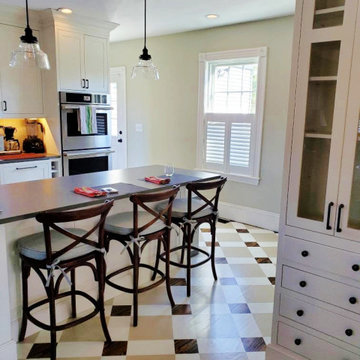
Finished custom Farmhouse floor, paint design over stained floor, designed by Client.
Photo of a country eat-in kitchen in Boston with a farmhouse sink, recessed-panel cabinets, white cabinets, quartz benchtops, green splashback, cement tile splashback, stainless steel appliances, painted wood floors, a peninsula, multi-coloured floor and brown benchtop.
Photo of a country eat-in kitchen in Boston with a farmhouse sink, recessed-panel cabinets, white cabinets, quartz benchtops, green splashback, cement tile splashback, stainless steel appliances, painted wood floors, a peninsula, multi-coloured floor and brown benchtop.
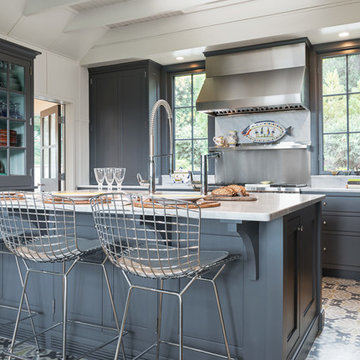
This home, located above Asheville on Town Mountain Road, has a long history with Samsel Architects. Our firm first renovated this 1940s home more than 20 years ago. Since then, it has changed hands and we were more than happy to complete another renovation for the new family. The new homeowners loved the home but wanted more updated look with modern touches. The basic footprint of the house stayed the same with changes to the front entry and decks, a master-suite addition and complete Kitchen renovation.
Photography by Todd Crawford
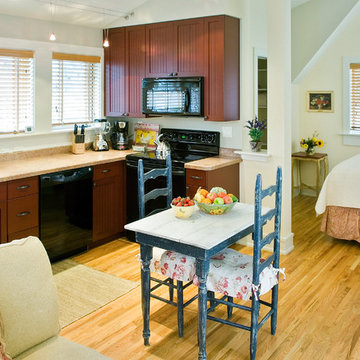
Small traditional single-wall eat-in kitchen in Other with flat-panel cabinets, dark wood cabinets, granite benchtops, no island, white splashback, mosaic tile splashback, stainless steel appliances, painted wood floors and multi-coloured floor.
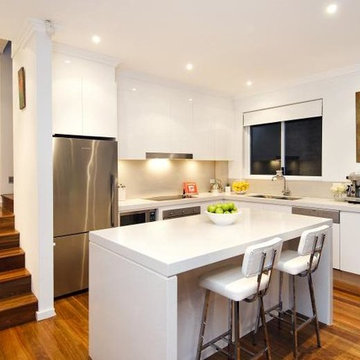
Design ideas for a small contemporary l-shaped open plan kitchen in Sydney with a double-bowl sink, open cabinets, white cabinets, solid surface benchtops, beige splashback, porcelain splashback, white appliances, painted wood floors, with island, multi-coloured floor and white benchtop.
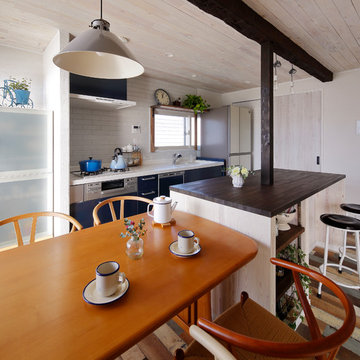
Photo of a scandinavian single-wall open plan kitchen in Other with an integrated sink, white splashback, painted wood floors, with island and multi-coloured floor.
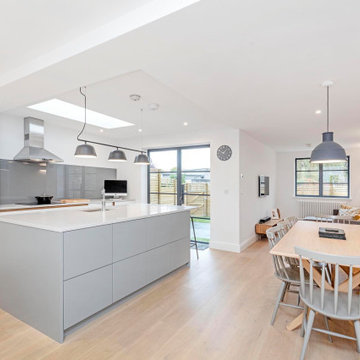
Photo of a mid-sized contemporary l-shaped open plan kitchen in Surrey with a double-bowl sink, flat-panel cabinets, white cabinets, solid surface benchtops, grey splashback, glass tile splashback, black appliances, painted wood floors, with island, multi-coloured floor and white benchtop.
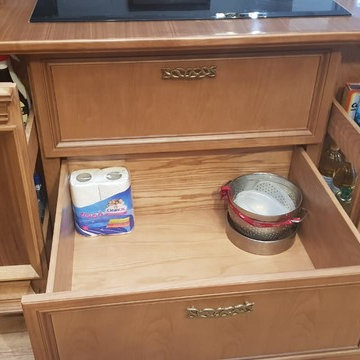
Кирилл Малявкин
Mid-sized transitional u-shaped separate kitchen in Moscow with an integrated sink, recessed-panel cabinets, medium wood cabinets, solid surface benchtops, multi-coloured splashback, timber splashback, black appliances, painted wood floors, with island, multi-coloured floor and multi-coloured benchtop.
Mid-sized transitional u-shaped separate kitchen in Moscow with an integrated sink, recessed-panel cabinets, medium wood cabinets, solid surface benchtops, multi-coloured splashback, timber splashback, black appliances, painted wood floors, with island, multi-coloured floor and multi-coloured benchtop.
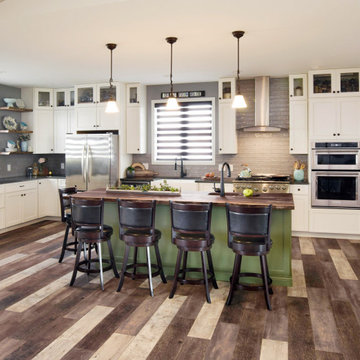
This kitchen is stocked full of personal details for this lovely retired couple living the dream in their beautiful country home. Terri loves to garden and can her harvested fruits and veggies and has filled her double door pantry full of her beloved canned creations. The couple has a large family to feed and when family comes to visit - the open concept kitchen, loads of storage and countertop space as well as giant kitchen island has transformed this space into the family gathering spot - lots of room for plenty of cooks in this kitchen! Tucked into the corner is a thoughtful kitchen office space. Possibly our favorite detail is the green custom painted island with inset bar sink, making this not only a great functional space but as requested by the homeowner, the island is an exact paint match to their dining room table that leads into the grand kitchen and ties everything together so beautifully.
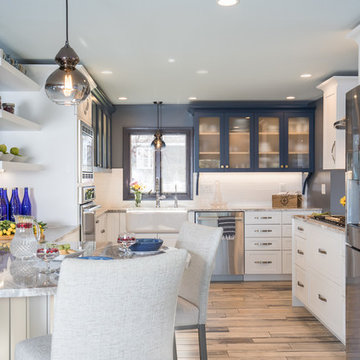
Seacoast Real Estate Photography
Photo of a mid-sized beach style l-shaped open plan kitchen in Manchester with a farmhouse sink, shaker cabinets, blue cabinets, glass benchtops, yellow splashback, ceramic splashback, painted wood floors and multi-coloured floor.
Photo of a mid-sized beach style l-shaped open plan kitchen in Manchester with a farmhouse sink, shaker cabinets, blue cabinets, glass benchtops, yellow splashback, ceramic splashback, painted wood floors and multi-coloured floor.
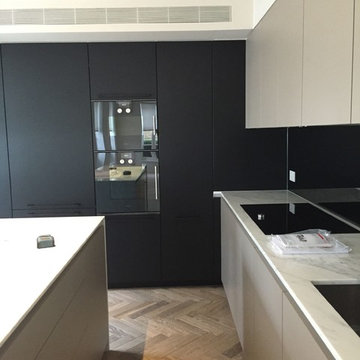
Large modern galley eat-in kitchen in London with a double-bowl sink, light wood cabinets, marble benchtops, blue splashback, black appliances, painted wood floors, with island, multi-coloured floor and grey benchtop.
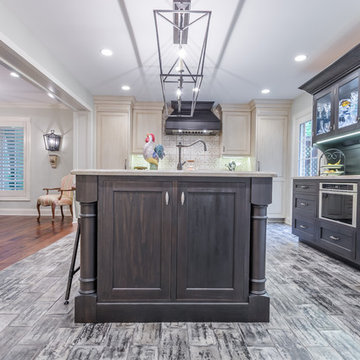
This project included the total interior remodeling and renovation of the Kitchen, Living, Dining and Family rooms. The Dining and Family rooms switched locations, and the Kitchen footprint expanded, with a new larger opening to the new front Family room. New doors were added to the kitchen, as well as a gorgeous buffet cabinetry unit - with windows behind the upper glass-front cabinets.
Kitchen with Painted Wood Floors and Multi-Coloured Floor Design Ideas
2