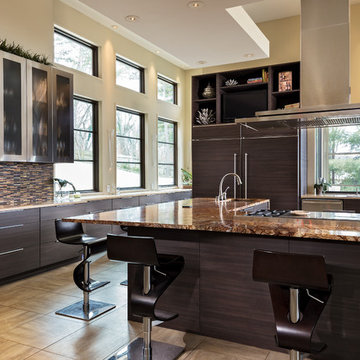Kitchen with Painted Wood Floors and Porcelain Floors Design Ideas
Refine by:
Budget
Sort by:Popular Today
181 - 200 of 130,096 photos
Item 1 of 3
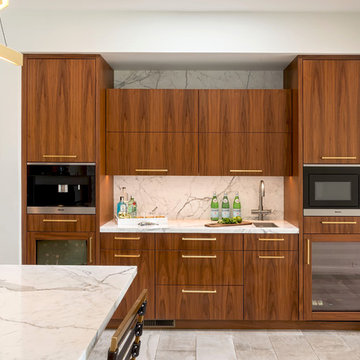
Custom Walnut Kitchen by Inplace Studio
Design ideas for a large midcentury l-shaped eat-in kitchen in San Diego with an undermount sink, flat-panel cabinets, brown cabinets, marble benchtops, white splashback, stone slab splashback, panelled appliances, porcelain floors and with island.
Design ideas for a large midcentury l-shaped eat-in kitchen in San Diego with an undermount sink, flat-panel cabinets, brown cabinets, marble benchtops, white splashback, stone slab splashback, panelled appliances, porcelain floors and with island.
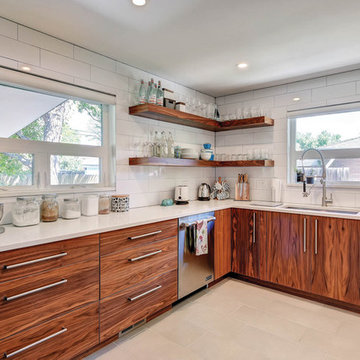
Inspiration for a mid-sized modern l-shaped separate kitchen in San Luis Obispo with an undermount sink, flat-panel cabinets, medium wood cabinets, quartz benchtops, white splashback, porcelain splashback, stainless steel appliances and porcelain floors.
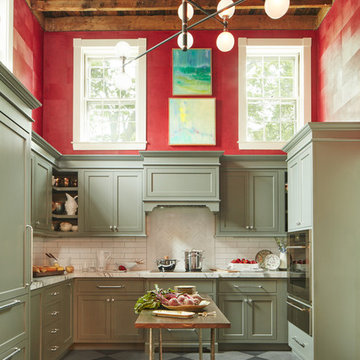
Interior Design: Vani Sayeed Studios
Photo Credits: Jared Kuzia Photography
Photo of a mid-sized transitional u-shaped kitchen in Boston with marble benchtops, white splashback, panelled appliances, porcelain floors, with island, shaker cabinets, green cabinets, subway tile splashback and grey floor.
Photo of a mid-sized transitional u-shaped kitchen in Boston with marble benchtops, white splashback, panelled appliances, porcelain floors, with island, shaker cabinets, green cabinets, subway tile splashback and grey floor.
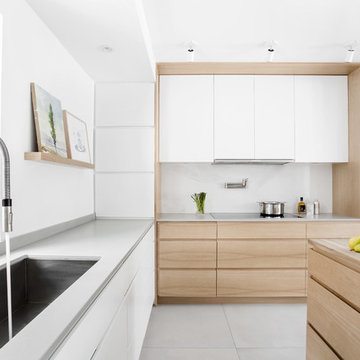
The option to downsize was not an option for the empty nesters who have lived in this home for over twenty-five years. Situated in TMR, the sprawling home has been the venue for many social events, dinner parties and family celebrations. With grown children living abroad, and grand children on the way, it was important that the new kitchen be highly functional and conducive to hosting informal, yet large family gatherings.
The kitchen had been relocated to the garage in the late eighties during a large renovation and was looking tired. Eight foot concrete ceilings meant the new materials and design had to create the illusion of height and light. White lacquered doors and integrated fridge panels extend to the ceiling and cast a bright reflection into the room. The teak dining table and chairs were the only elements to preserve from the old kitchen, and influenced the direction of materials to be incorporated into the new design. The island and selected lower cabinetry are made of butternut and oiled in a matte finish that relates to the teak dining set. Oversized tiles on the heated floors resemble soft concrete.
The mandate for the second floor included the overhaul of the master ensuite, to create his and hers closets, and a library. Walls were relocated and the floor plan reconfigured to create a luxurious ensuite of dramatic proportions. A walk-in shower, partitioned toilet area, and 18’ vanity are among many details that add visual interest and comfort.
Minimal white oak panels wrap around from the bedroom into the ensuite, and integrate two full-height pocket doors in the same material.
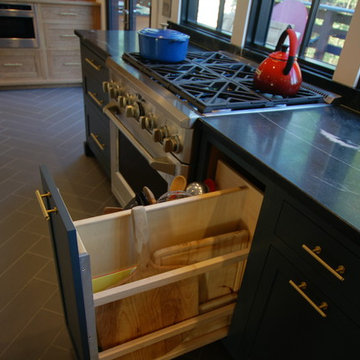
A Modern Farmhouse Kitchen remodel with subtle industrial styling, clean lines, texture and simple elegance Custom Cabinetry by Castleman Carpentry
- custom utensil / cutting board pull out
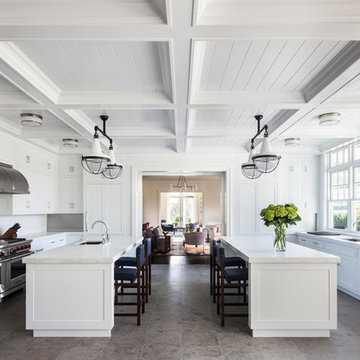
Design ideas for an expansive traditional galley separate kitchen in New York with an undermount sink, shaker cabinets, white cabinets, white splashback, stainless steel appliances, multiple islands, grey floor, marble benchtops, stone slab splashback and porcelain floors.
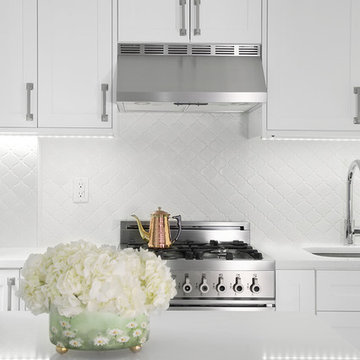
Design ideas for a small traditional l-shaped eat-in kitchen in New York with an undermount sink, white cabinets, quartz benchtops, white splashback, subway tile splashback, stainless steel appliances, porcelain floors and shaker cabinets.
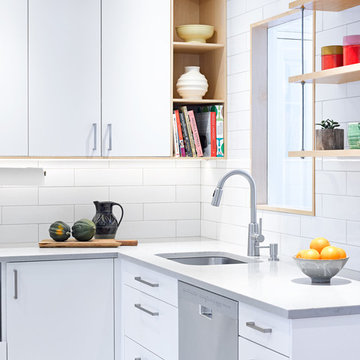
This modern and Scandinavian inspired kitchen was created and designed using IKEA cabinetry. We used the Veddinge white flat panel doors in combination with IKEAS Birch panels. Creating a custom kitchen on a budget.
Vincent Lions
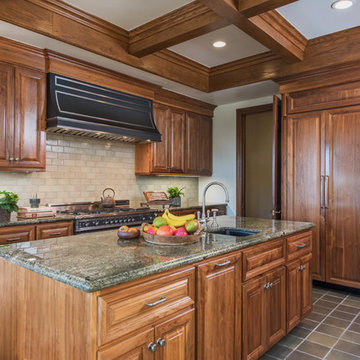
Steven Dewall
Design ideas for a large traditional galley separate kitchen in Los Angeles with an undermount sink, raised-panel cabinets, dark wood cabinets, beige splashback, panelled appliances, with island, granite benchtops, ceramic splashback and porcelain floors.
Design ideas for a large traditional galley separate kitchen in Los Angeles with an undermount sink, raised-panel cabinets, dark wood cabinets, beige splashback, panelled appliances, with island, granite benchtops, ceramic splashback and porcelain floors.
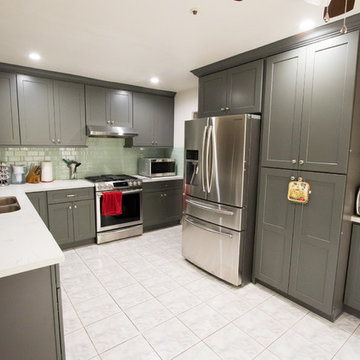
Mid-sized contemporary u-shaped eat-in kitchen in Los Angeles with a double-bowl sink, shaker cabinets, grey cabinets, quartz benchtops, green splashback, glass tile splashback, stainless steel appliances, porcelain floors, a peninsula and white floor.
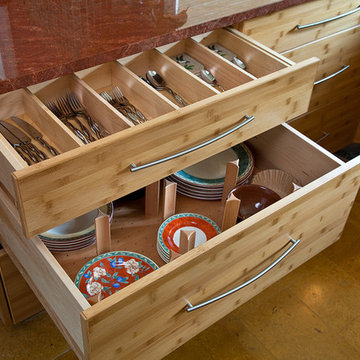
jim fiora
Inspiration for a mid-sized asian u-shaped eat-in kitchen in Other with an undermount sink, flat-panel cabinets, light wood cabinets, granite benchtops, multi-coloured splashback, mosaic tile splashback, stainless steel appliances, porcelain floors and a peninsula.
Inspiration for a mid-sized asian u-shaped eat-in kitchen in Other with an undermount sink, flat-panel cabinets, light wood cabinets, granite benchtops, multi-coloured splashback, mosaic tile splashback, stainless steel appliances, porcelain floors and a peninsula.
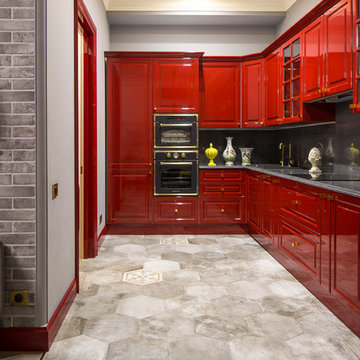
фотограф Кулибаба Евгений
This is an example of a mid-sized traditional l-shaped open plan kitchen in Milan with raised-panel cabinets, red cabinets, granite benchtops, grey splashback, black appliances, porcelain floors and no island.
This is an example of a mid-sized traditional l-shaped open plan kitchen in Milan with raised-panel cabinets, red cabinets, granite benchtops, grey splashback, black appliances, porcelain floors and no island.
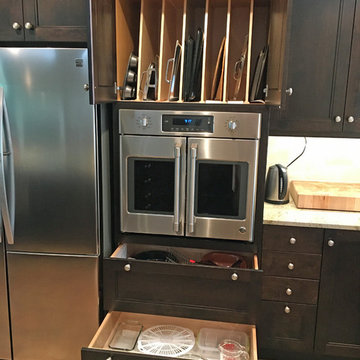
This custom tall cabinet includes vertical storage for cookie sheets & cake pans, space for a French door convection oven at the exact correct height for this chef client, and two deep drawers below.
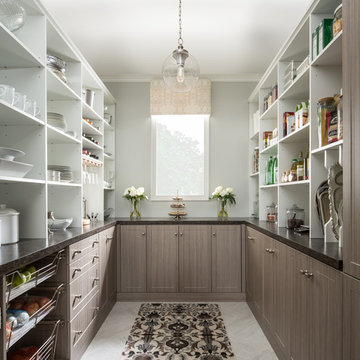
This modern pantry is built in our driftwood finish with shaker door and drawer profile. Shelves are set off in contrasted in Arctic White.
Large modern u-shaped kitchen pantry in Other with shaker cabinets, brown cabinets, granite benchtops, porcelain floors and blue benchtop.
Large modern u-shaped kitchen pantry in Other with shaker cabinets, brown cabinets, granite benchtops, porcelain floors and blue benchtop.
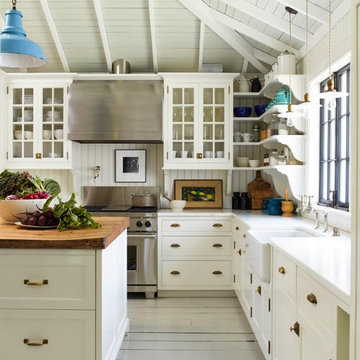
Gil Schafer, Architect
Rita Konig, Interior Designer
Chambers & Chambers, Local Architect
Fredericka Moller, Landscape Architect
Eric Piasecki, Photographer
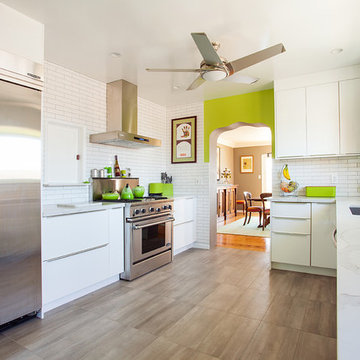
www.robertogarciaphoto.com
This is an example of a mid-sized contemporary u-shaped separate kitchen in Los Angeles with an undermount sink, flat-panel cabinets, white cabinets, quartz benchtops, white splashback, subway tile splashback, stainless steel appliances, porcelain floors, no island and beige floor.
This is an example of a mid-sized contemporary u-shaped separate kitchen in Los Angeles with an undermount sink, flat-panel cabinets, white cabinets, quartz benchtops, white splashback, subway tile splashback, stainless steel appliances, porcelain floors, no island and beige floor.
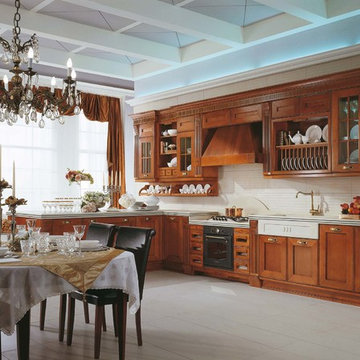
Inspiration for a traditional kitchen in Moscow with an integrated sink, medium wood cabinets, quartzite benchtops, beige splashback, stone tile splashback, black appliances and porcelain floors.
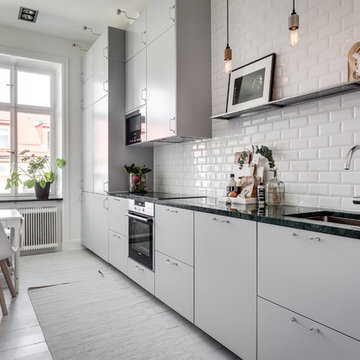
Frejgatan 15
Fotograf: Henrik Nero
Inspiration for a large scandinavian single-wall eat-in kitchen in Stockholm with an undermount sink, flat-panel cabinets, grey cabinets, white splashback, subway tile splashback, black appliances, painted wood floors and no island.
Inspiration for a large scandinavian single-wall eat-in kitchen in Stockholm with an undermount sink, flat-panel cabinets, grey cabinets, white splashback, subway tile splashback, black appliances, painted wood floors and no island.
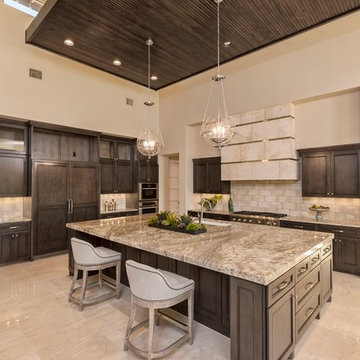
Design ideas for an expansive country u-shaped open plan kitchen in Austin with an undermount sink, shaker cabinets, dark wood cabinets, granite benchtops, grey splashback, stone tile splashback, panelled appliances, porcelain floors, with island and beige floor.
Kitchen with Painted Wood Floors and Porcelain Floors Design Ideas
10
