Kitchen with Painted Wood Floors and Vinyl Floors Design Ideas
Refine by:
Budget
Sort by:Popular Today
41 - 60 of 48,714 photos
Item 1 of 3
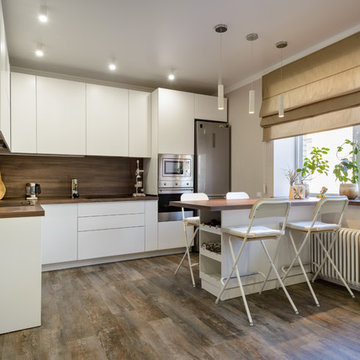
Photo of a large contemporary l-shaped open plan kitchen in Novosibirsk with a drop-in sink, flat-panel cabinets, white cabinets, wood benchtops, brown splashback, timber splashback, stainless steel appliances, vinyl floors, with island, brown floor and brown benchtop.
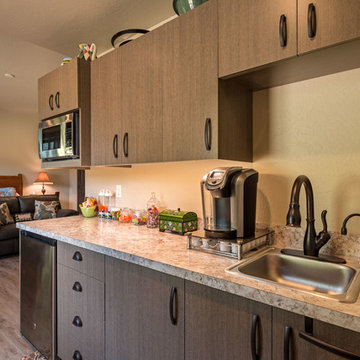
A nicely appointed kitchenette with dishwasher, hidden mini-fridge, microwave and instant hot water makes guests feel right at home. LVP flooring runs throughout the apartment with radiant floor heating to keep the toes warm and guests comfortable. Photo by Joel Riner Photography
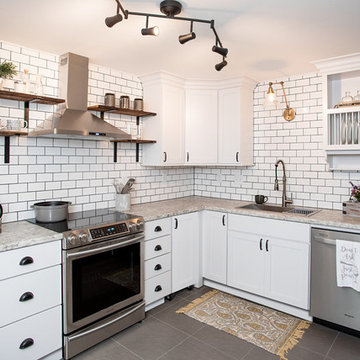
A kitchen revamp was in order for a local chef and his wife who, manages a local B&B. The foodie duo were tired of their dingy, poorly designed, 1980's style kitchen and desired a bright and open work space where they can kick back and prepare delicious meals for themselves, when they aren't cooking for other people.
The space was gutted and reconfigured, switching the sink and stove placement, and situating the refrigerator on the opposite wall, to create a better work triangle.
Budget constraints dictated a plan that will be done in phases, and allows more cabinets to be added at a later date, where the open pantry currently lives.
A rolling cabinet, with butcher block top, situated to the right of the stove, (unfinished by the cabinet company at the time of the photo shoot), can be pulled into the room to provide a portable island.
Budget friendly materials were sourced, including luxury vinyl tile for the floors, that mimics the look of concrete, and laminate counter tops that evoke the look of granite.
New lighting, bright subway tile and a sparkle of brass over the sink, make this new kitchen sparkle. Photos by Lisa Wood - Lark and Loom
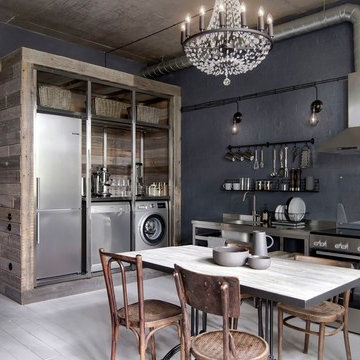
INT2 architecture
Inspiration for a small industrial single-wall open plan kitchen in Moscow with open cabinets, stainless steel cabinets, stainless steel benchtops, stainless steel appliances, painted wood floors, no island, white floor, a drop-in sink, grey benchtop and black splashback.
Inspiration for a small industrial single-wall open plan kitchen in Moscow with open cabinets, stainless steel cabinets, stainless steel benchtops, stainless steel appliances, painted wood floors, no island, white floor, a drop-in sink, grey benchtop and black splashback.
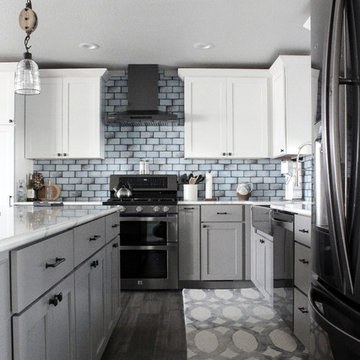
Sarah Stute
Photo of a mid-sized modern l-shaped eat-in kitchen in Other with a farmhouse sink, shaker cabinets, grey cabinets, quartzite benchtops, blue splashback, stainless steel appliances, vinyl floors, with island, grey floor and multi-coloured benchtop.
Photo of a mid-sized modern l-shaped eat-in kitchen in Other with a farmhouse sink, shaker cabinets, grey cabinets, quartzite benchtops, blue splashback, stainless steel appliances, vinyl floors, with island, grey floor and multi-coloured benchtop.
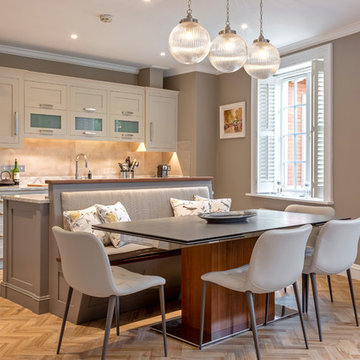
Ronan Melia
Inspiration for a transitional galley eat-in kitchen in Dublin with a drop-in sink, solid surface benchtops, beige splashback, black appliances, vinyl floors, with island, beige cabinets, grey benchtop, shaker cabinets and beige floor.
Inspiration for a transitional galley eat-in kitchen in Dublin with a drop-in sink, solid surface benchtops, beige splashback, black appliances, vinyl floors, with island, beige cabinets, grey benchtop, shaker cabinets and beige floor.
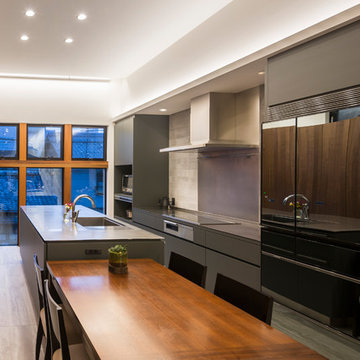
シンクが一体溶接されているステンレス厚5mmのカウンターは
広々作業が出来ます。
壁面クッカー側には家電収納や冷蔵庫が配置されていて動線が良い!
お手持ちのダイニングテーブルや造作家具とのバランスも
建築家の方が全体の空間を計算されているからこそ!
Photo of a modern galley kitchen in Other with a single-bowl sink, flat-panel cabinets, grey cabinets, painted wood floors, with island, beige floor and grey benchtop.
Photo of a modern galley kitchen in Other with a single-bowl sink, flat-panel cabinets, grey cabinets, painted wood floors, with island, beige floor and grey benchtop.
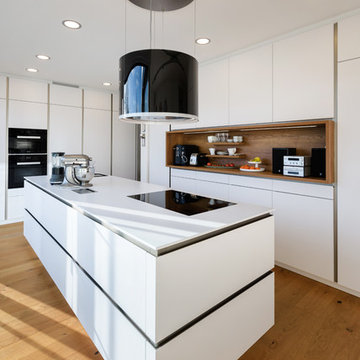
Photo of a mid-sized contemporary l-shaped open plan kitchen in Stuttgart with an integrated sink, flat-panel cabinets, white cabinets, solid surface benchtops, white splashback, timber splashback, black appliances, painted wood floors, with island and brown floor.
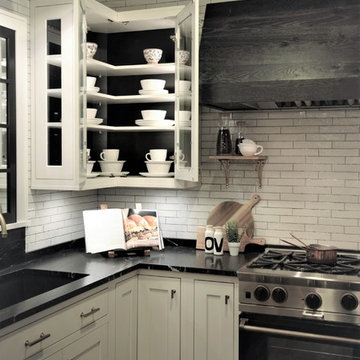
Rustic Farmhouse Kitchen with a Modern Twist by Sawhill Custom Kitchens & Design in Minneapolis. To learn more details about this showroom display remodel project and all of the amazing functionality hidden throughout, visit https://sawhillkitchens.com/kitchen-showroom-modern-farmhouse-with-a-rustic-twist/ to read our blog featuring this project.
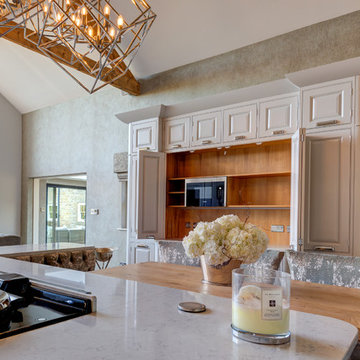
A New England inspired kitchen/dining/living space with rolling library ladder feature. Beautifully set in a barn conversion within the grounds of a 15th Century farmhouse.
All furniture meticulously handcrafted by our exceptional team.
Another successful collaboration with Fleur Interiors, our interior design partner in creating this stunning New England inspired country home.
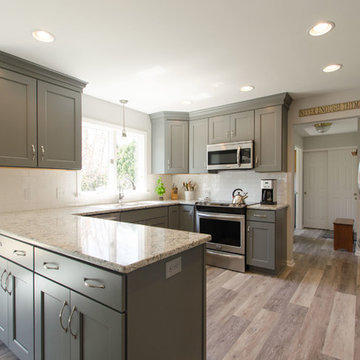
Photo of a mid-sized transitional l-shaped eat-in kitchen in New York with an undermount sink, recessed-panel cabinets, grey cabinets, quartz benchtops, white splashback, ceramic splashback, stainless steel appliances, vinyl floors, a peninsula and grey floor.
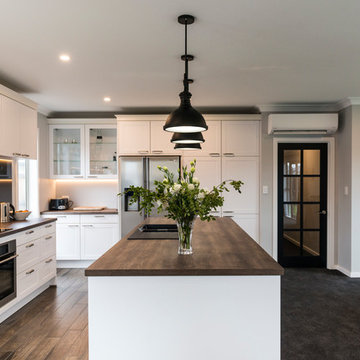
This angle demonstrates the importance of the working space between the island and the cook top.
Too often, the working space is sacrificed, constricting the number of people that can work comfortably within the kitchen - regardless of its overall size.
Stunning country influence nestled in this 2017 modern new build home.
The lacquer doors compliment the dark oak laminate top, offering a warm and welcoming appeal to friends and family.
Floor to ceiling cabinets offers an enormous amount of storage, and the negative detail above the cornice prevents the height of the kitchen over powering the room.
All Palazzo kitchens are locally designed by fully qualified (and often award winning) designers, an manufactured using precision German Engineering, and premium German Hardware.
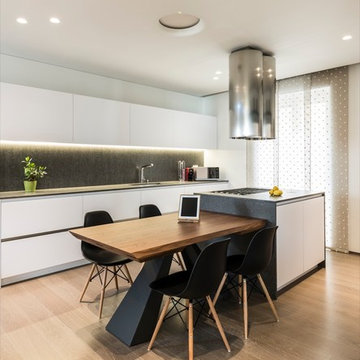
Design ideas for a mid-sized modern single-wall open plan kitchen in Bari with an integrated sink, open cabinets, white cabinets, quartz benchtops, stainless steel appliances, painted wood floors and with island.
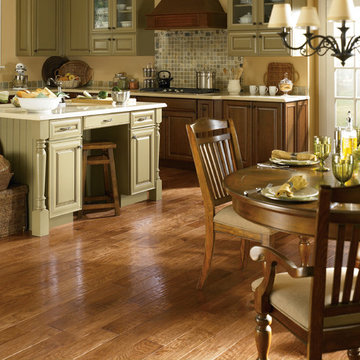
Design ideas for a large transitional u-shaped eat-in kitchen in Other with an undermount sink, raised-panel cabinets, green cabinets, wood benchtops, grey splashback, porcelain splashback, stainless steel appliances, vinyl floors, with island and brown floor.
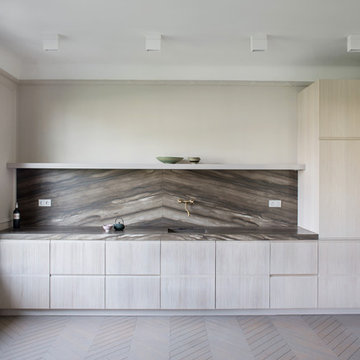
Large transitional l-shaped open plan kitchen in Paris with an integrated sink, beaded inset cabinets, grey cabinets, granite benchtops, brown splashback, panelled appliances and painted wood floors.
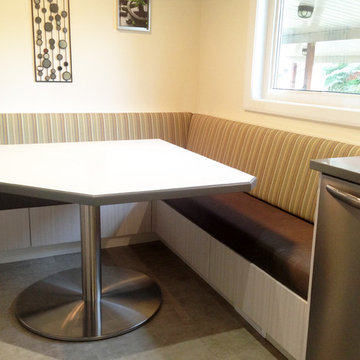
Design ideas for a small separate kitchen in Toronto with an undermount sink, flat-panel cabinets, light wood cabinets, quartz benchtops, green splashback, glass tile splashback, stainless steel appliances, vinyl floors and no island.
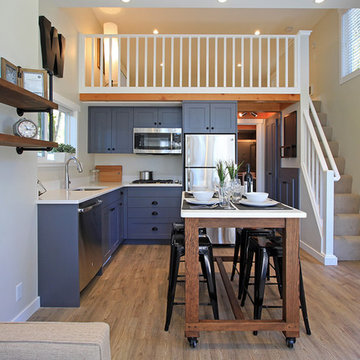
Design ideas for a small arts and crafts l-shaped open plan kitchen in Seattle with an undermount sink, shaker cabinets, blue cabinets, quartz benchtops, white splashback, stainless steel appliances, vinyl floors and with island.
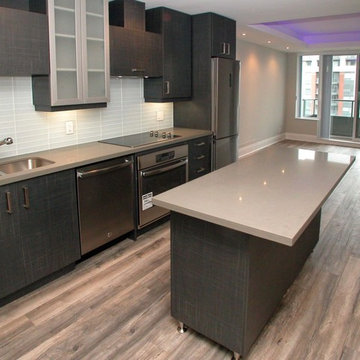
Inspiration for a mid-sized contemporary l-shaped open plan kitchen in Toronto with an undermount sink, flat-panel cabinets, grey cabinets, quartz benchtops, white splashback, glass tile splashback, stainless steel appliances, vinyl floors and with island.
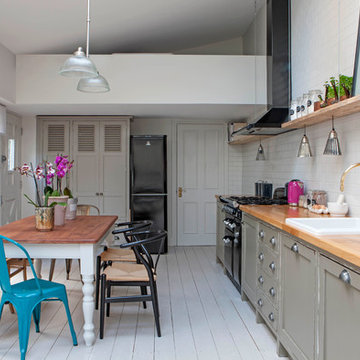
Daniella Cesarei
Mid-sized country l-shaped eat-in kitchen in London with a drop-in sink, shaker cabinets, distressed cabinets, wood benchtops, white splashback, subway tile splashback, painted wood floors and no island.
Mid-sized country l-shaped eat-in kitchen in London with a drop-in sink, shaker cabinets, distressed cabinets, wood benchtops, white splashback, subway tile splashback, painted wood floors and no island.
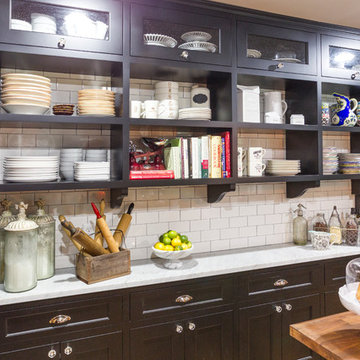
Kitchen renovation with personality
Photo of a mid-sized traditional separate kitchen in Charlotte with a farmhouse sink, black cabinets, marble benchtops, white splashback, subway tile splashback, stainless steel appliances, painted wood floors, with island, shaker cabinets and black floor.
Photo of a mid-sized traditional separate kitchen in Charlotte with a farmhouse sink, black cabinets, marble benchtops, white splashback, subway tile splashback, stainless steel appliances, painted wood floors, with island, shaker cabinets and black floor.
Kitchen with Painted Wood Floors and Vinyl Floors Design Ideas
3