Kitchen with Panelled Appliances and Black Benchtop Design Ideas
Refine by:
Budget
Sort by:Popular Today
21 - 40 of 5,132 photos
Item 1 of 3
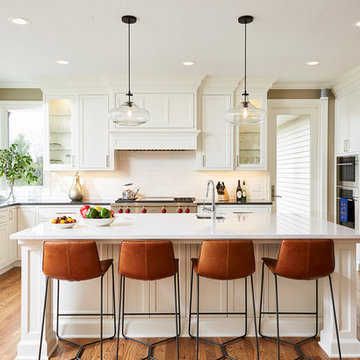
In this their third project with Murphy Bros. this couple turned their attention to an existing well-appointed kitchen in cherry that no longer met their aesthetic or functionality requirements. "The homeowner had a very clear vision for what she wanted to improve and change and how to tie it all in for a unified design," said design/build expert Cherie Poissant, now in her 15th year with Murphy Bros. Design | Build | Remodel.
Photos description: Newly enlarged 9-ft. kitchen island w/prep skin, picture window over kitchen sink, repositioned Subzero refrigerator, refinished oak floors with lighter shading, custom cabinets enameled in BM White Dove, Wolf rangetop and wall oven, Bayer entry door, re-textured ceiling.
Design/Build Consultant — Cherie Poissant
Photography — Alyssa Lee
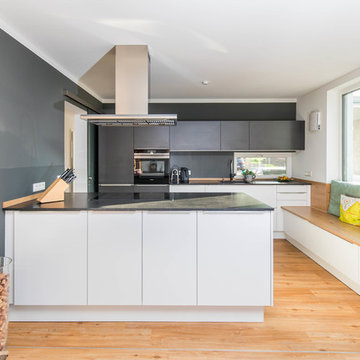
Moderne weiße Küche mit Naturstein Arbeitsplatte und hellem Holz. Diese Küche läd zum gemütlichen Verweilen und Probekosten ein.
Inspiration for a mid-sized contemporary galley eat-in kitchen in Nuremberg with white cabinets, granite benchtops, flat-panel cabinets, black splashback, panelled appliances, light hardwood floors, a peninsula, beige floor and black benchtop.
Inspiration for a mid-sized contemporary galley eat-in kitchen in Nuremberg with white cabinets, granite benchtops, flat-panel cabinets, black splashback, panelled appliances, light hardwood floors, a peninsula, beige floor and black benchtop.
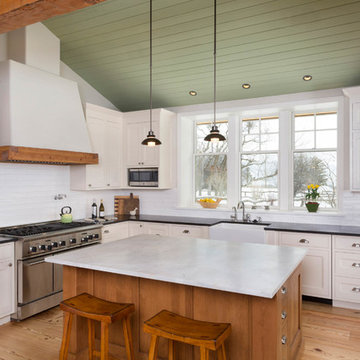
Large country l-shaped eat-in kitchen in Denver with a farmhouse sink, shaker cabinets, white cabinets, white splashback, with island, quartz benchtops, subway tile splashback, panelled appliances, medium hardwood floors, brown floor and black benchtop.
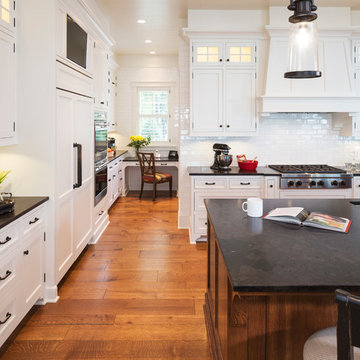
Builder: Kyle Hunt & Partners Incorporated |
Architect: Mike Sharratt, Sharratt Design & Co. |
Interior Design: Katie Constable, Redpath-Constable Interiors |
Photography: Jim Kruger, LandMark Photography
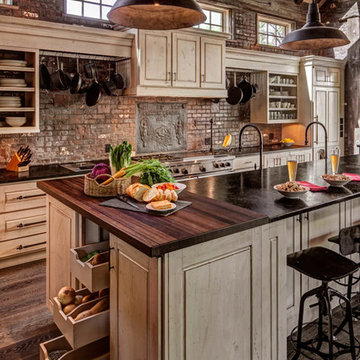
Blakely Photography
Large country l-shaped open plan kitchen in Denver with raised-panel cabinets, panelled appliances, dark hardwood floors, with island, an integrated sink, beige cabinets, red splashback, brick splashback, brown floor and black benchtop.
Large country l-shaped open plan kitchen in Denver with raised-panel cabinets, panelled appliances, dark hardwood floors, with island, an integrated sink, beige cabinets, red splashback, brick splashback, brown floor and black benchtop.
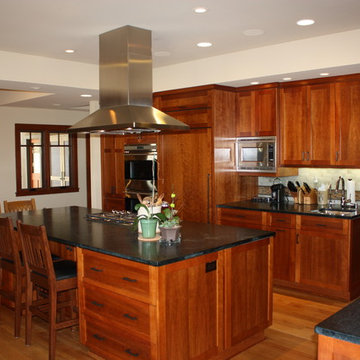
The craftsman style kitchen featuring an island with two seating areas. Photo: Logan Anderson
Photo of a large arts and crafts l-shaped eat-in kitchen in San Diego with an undermount sink, shaker cabinets, dark wood cabinets, granite benchtops, multi-coloured splashback, porcelain splashback, panelled appliances, medium hardwood floors, with island, brown floor and black benchtop.
Photo of a large arts and crafts l-shaped eat-in kitchen in San Diego with an undermount sink, shaker cabinets, dark wood cabinets, granite benchtops, multi-coloured splashback, porcelain splashback, panelled appliances, medium hardwood floors, with island, brown floor and black benchtop.
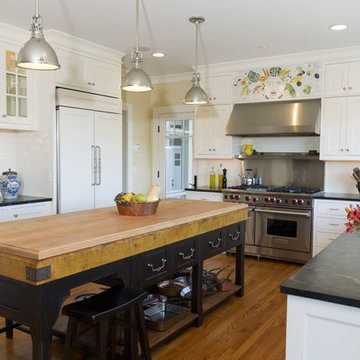
Inspiration for a mid-sized traditional u-shaped open plan kitchen in Salt Lake City with recessed-panel cabinets, panelled appliances, soapstone benchtops, white cabinets, an undermount sink, white splashback, ceramic splashback, medium hardwood floors, brown floor, black benchtop and with island.

This is an example of a mid-sized modern l-shaped eat-in kitchen in Other with a drop-in sink, flat-panel cabinets, medium wood cabinets, granite benchtops, panelled appliances, medium hardwood floors, with island and black benchtop.
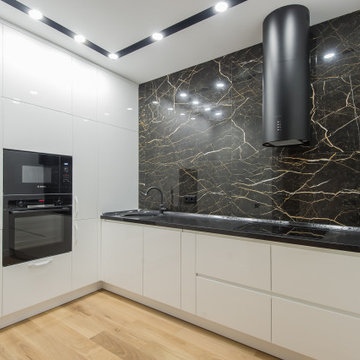
Photo of a mid-sized contemporary l-shaped kitchen in Moscow with a drop-in sink, flat-panel cabinets, white cabinets, black splashback, porcelain splashback, panelled appliances, no island, beige floor and black benchtop.
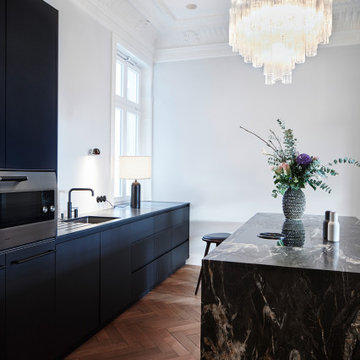
Mid-sized contemporary galley kitchen in Hamburg with an undermount sink, flat-panel cabinets, black cabinets, panelled appliances, with island, brown floor and black benchtop.

Inspiration for a mid-sized modern u-shaped eat-in kitchen in Other with an undermount sink, flat-panel cabinets, black cabinets, granite benchtops, black splashback, granite splashback, panelled appliances, light hardwood floors, a peninsula, brown floor and black benchtop.

Back Kitchen
Photo of a mid-sized modern u-shaped open plan kitchen in Charleston with an undermount sink, flat-panel cabinets, black cabinets, marble benchtops, black splashback, marble splashback, panelled appliances, light hardwood floors, with island, beige floor and black benchtop.
Photo of a mid-sized modern u-shaped open plan kitchen in Charleston with an undermount sink, flat-panel cabinets, black cabinets, marble benchtops, black splashback, marble splashback, panelled appliances, light hardwood floors, with island, beige floor and black benchtop.

Eclectic kitchen remodel in a historic home
Mid-sized transitional u-shaped separate kitchen in Other with an undermount sink, shaker cabinets, medium wood cabinets, soapstone benchtops, green splashback, ceramic splashback, panelled appliances, terra-cotta floors, with island, black benchtop and exposed beam.
Mid-sized transitional u-shaped separate kitchen in Other with an undermount sink, shaker cabinets, medium wood cabinets, soapstone benchtops, green splashback, ceramic splashback, panelled appliances, terra-cotta floors, with island, black benchtop and exposed beam.

Inspiration for a mid-sized transitional u-shaped eat-in kitchen in Boston with an undermount sink, flat-panel cabinets, blue cabinets, quartz benchtops, panelled appliances, ceramic floors, with island, grey floor, black benchtop and multi-coloured splashback.

This is an example of a large modern l-shaped open plan kitchen in Chicago with a single-bowl sink, flat-panel cabinets, black cabinets, quartz benchtops, black splashback, engineered quartz splashback, panelled appliances, light hardwood floors, with island and black benchtop.

An enchanting and functional kitchen space at home for families or professional cooks alike.
This is an example of a large country u-shaped eat-in kitchen in Boston with an undermount sink, recessed-panel cabinets, beige cabinets, soapstone benchtops, white splashback, subway tile splashback, panelled appliances, light hardwood floors, with island, beige floor and black benchtop.
This is an example of a large country u-shaped eat-in kitchen in Boston with an undermount sink, recessed-panel cabinets, beige cabinets, soapstone benchtops, white splashback, subway tile splashback, panelled appliances, light hardwood floors, with island, beige floor and black benchtop.

Expansive transitional u-shaped kitchen pantry in Denver with an undermount sink, recessed-panel cabinets, grey cabinets, quartzite benchtops, white splashback, mosaic tile splashback, panelled appliances, light hardwood floors, multiple islands and black benchtop.

Open architecture with exposed beams and wood ceiling create a natural indoor/outdoor ambiance in this midcentury remodel. The dark granite countertops are perfect for the black and white themed decor and the flat panel cabinets house the built in Fischer Paykel column refrigerators.
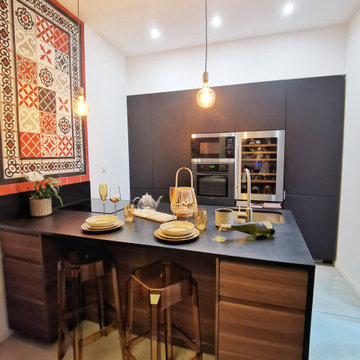
Rénovation complète d'une ancienne cuisine restée dans son jus des années 50/60.
Création d'un plafond technique pour intégrer des suspensions au dessus de l'ilôt ainsi qu'un linéaire de spots encastrés.
Linéaire de colonne intégrant rangements four, four micro-ondes, cave à vin et réfrigérateur intégré. Revetement des portes en Phoenix noir pour un bel effet velouté élégant et contemporain.
Ilôt dinatoire et technique (zone cuisson et eau) meuble en noyer et plan en granit noir Zimbabwe.
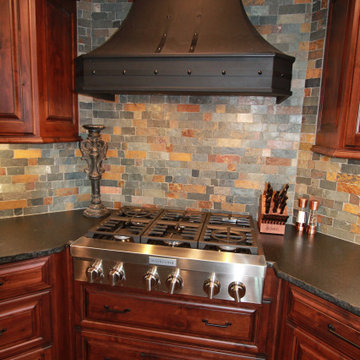
This is an example of a large country kitchen in Other with raised-panel cabinets, medium wood cabinets, granite benchtops, multi-coloured splashback, stone tile splashback, panelled appliances, medium hardwood floors, with island, brown floor and black benchtop.
Kitchen with Panelled Appliances and Black Benchtop Design Ideas
2