Kitchen with Panelled Appliances and Blue Benchtop Design Ideas
Refine by:
Budget
Sort by:Popular Today
241 - 260 of 288 photos
Item 1 of 3
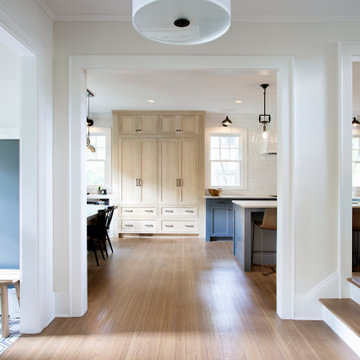
Design ideas for an expansive transitional single-wall eat-in kitchen in Minneapolis with an undermount sink, recessed-panel cabinets, blue cabinets, granite benchtops, white splashback, ceramic splashback, panelled appliances, medium hardwood floors, with island and blue benchtop.
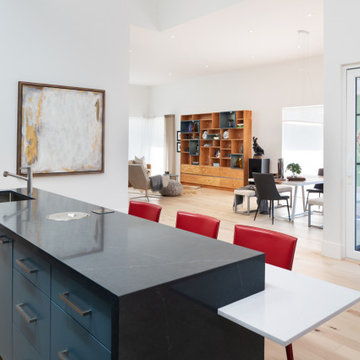
The blue "projection boxes" in the living room built-in are the same blue as the colourful kitchen cabinets. This use of colour unifies the space and creates balance for the eye.
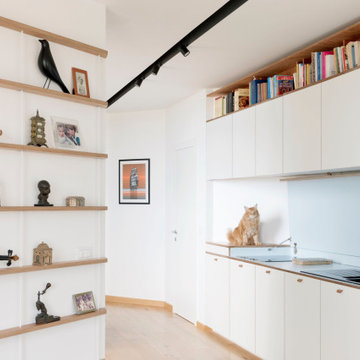
Large contemporary single-wall eat-in kitchen in Other with a double-bowl sink, beaded inset cabinets, white cabinets, laminate benchtops, blue splashback, timber splashback, panelled appliances, medium hardwood floors, no island and blue benchtop.

La cucina è stata realizzata su misura per inserirsi nella nicchia trapezoidale che si affaccia sul soggiorno. Tramite un coperchio a pistone è possibile celarla completamente ottenendo così un ampio piano di appoggio.
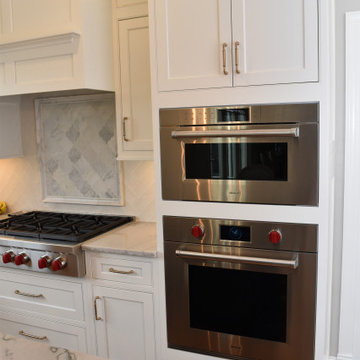
"We would LOVE a FUNCTIONAL Blue and White kitchen please!" stated the clients who longed for a kitchen that the whole family can cook in. Kristin, our Senior Designer was only too happy to oblige. Using an inset cabinetry selected by the client, Kristin worked her magic. She created an expansive Blue island complete with a prep sink so "no more waiting in line to use the sink!" In addition, the cooktop was relocated from the island to provide additional prep and entertaining space. Plus, an intimate seating area was created. Of course, a beautiful shade of blue was selected for the island. On the perimeter of the kitchen, the refrigeration was separated to provide easy, quick access to the abundance of fresh vegetables needed for each meal, and were paneled to be pleasing to the eye. A speed oven and a convection oven are perfect for the wonderful baked breads, cakes, cookies and casseroles created by this family. A wine area took the place of a desk creating a drink station while entertaining. A beautiful quartzite with rich blue veins was painstakingly selected to tie in the entire space and a textured subway tile completed the look. Rhapsody in Blue= Family Harmony!
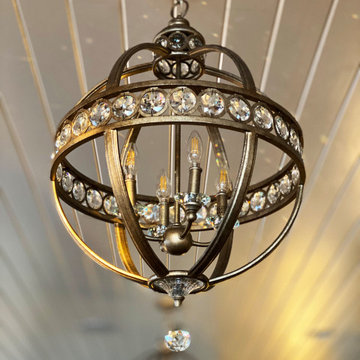
Full Lake Home Renovation
Inspiration for an expansive transitional kitchen in Milwaukee with a farmhouse sink, recessed-panel cabinets, white cabinets, granite benchtops, white splashback, subway tile splashback, panelled appliances, porcelain floors, with island, brown floor and blue benchtop.
Inspiration for an expansive transitional kitchen in Milwaukee with a farmhouse sink, recessed-panel cabinets, white cabinets, granite benchtops, white splashback, subway tile splashback, panelled appliances, porcelain floors, with island, brown floor and blue benchtop.
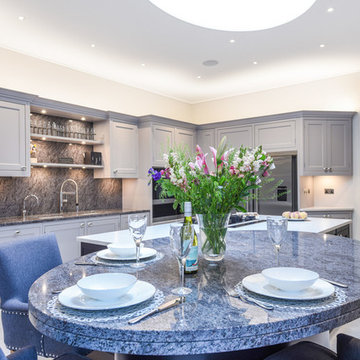
A bespoke, hand painted Davonport kitchen designed and installed by KCA for our client in Fulham,
A large oval granite breakfast bar creates a focal feature to the large kitchen island, which also includes a Silestone worktop in Lagoon Suede.
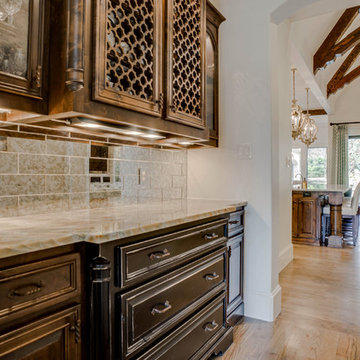
Desiree Roberts
Photo of a large traditional u-shaped open plan kitchen in Dallas with a farmhouse sink, recessed-panel cabinets, dark wood cabinets, quartzite benchtops, blue splashback, ceramic splashback, panelled appliances, medium hardwood floors, multiple islands, brown floor and blue benchtop.
Photo of a large traditional u-shaped open plan kitchen in Dallas with a farmhouse sink, recessed-panel cabinets, dark wood cabinets, quartzite benchtops, blue splashback, ceramic splashback, panelled appliances, medium hardwood floors, multiple islands, brown floor and blue benchtop.
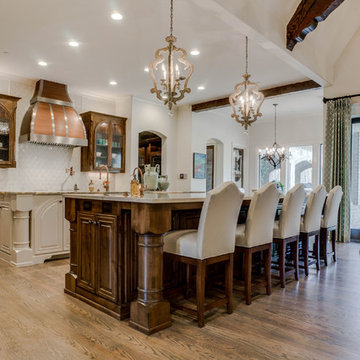
Desiree Roberts
This is an example of a large traditional u-shaped open plan kitchen in Dallas with a farmhouse sink, recessed-panel cabinets, dark wood cabinets, quartzite benchtops, blue splashback, ceramic splashback, panelled appliances, medium hardwood floors, multiple islands, brown floor and blue benchtop.
This is an example of a large traditional u-shaped open plan kitchen in Dallas with a farmhouse sink, recessed-panel cabinets, dark wood cabinets, quartzite benchtops, blue splashback, ceramic splashback, panelled appliances, medium hardwood floors, multiple islands, brown floor and blue benchtop.
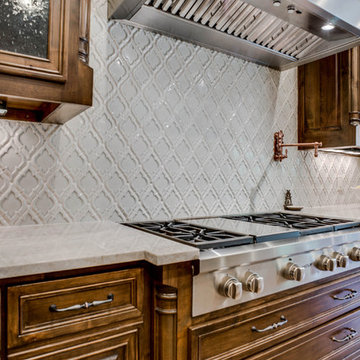
Desiree Roberts
Photo of a large traditional u-shaped open plan kitchen in Dallas with a farmhouse sink, recessed-panel cabinets, dark wood cabinets, quartzite benchtops, blue splashback, ceramic splashback, panelled appliances, medium hardwood floors, multiple islands, brown floor and blue benchtop.
Photo of a large traditional u-shaped open plan kitchen in Dallas with a farmhouse sink, recessed-panel cabinets, dark wood cabinets, quartzite benchtops, blue splashback, ceramic splashback, panelled appliances, medium hardwood floors, multiple islands, brown floor and blue benchtop.
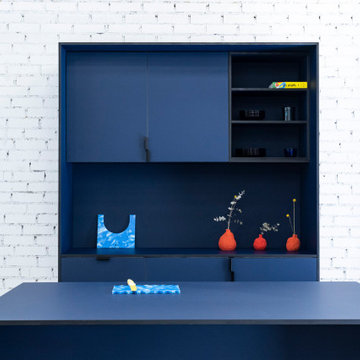
Cocina diseña por el estudio PLUTARCO
Frentes: gama MATE
Acabado: Blu Fes (FENIX)
Núcleo: MDF negro teñido en masa
Tirador: modelo PLANTEA
Inspiration for a mid-sized industrial single-wall open plan kitchen in Other with a drop-in sink, beaded inset cabinets, blue cabinets, laminate benchtops, blue splashback, metal splashback, panelled appliances, concrete floors, with island, grey floor, blue benchtop and exposed beam.
Inspiration for a mid-sized industrial single-wall open plan kitchen in Other with a drop-in sink, beaded inset cabinets, blue cabinets, laminate benchtops, blue splashback, metal splashback, panelled appliances, concrete floors, with island, grey floor, blue benchtop and exposed beam.
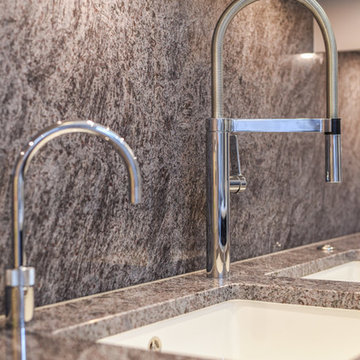
A bespoke, hand painted Davonport kitchen designed and installed by KCA for our client in Fulham,
A large oval granite breakfast bar creates a focal feature to the large kitchen island, which also includes a Silestone worktop in Lagoon Suede.
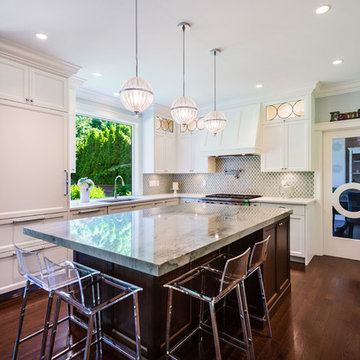
photography: Paul Grdina
Design ideas for a large traditional u-shaped open plan kitchen in Other with an undermount sink, recessed-panel cabinets, white cabinets, granite benchtops, grey splashback, porcelain splashback, panelled appliances, dark hardwood floors, with island, brown floor and blue benchtop.
Design ideas for a large traditional u-shaped open plan kitchen in Other with an undermount sink, recessed-panel cabinets, white cabinets, granite benchtops, grey splashback, porcelain splashback, panelled appliances, dark hardwood floors, with island, brown floor and blue benchtop.
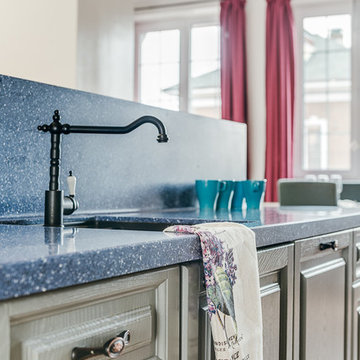
Таунхаус общей площадью 350 кв.м. в Московской области - просторный и светлый дом для комфортной жизни семьи с двумя детьми, в котором есть место семейным традициям. И в котором, в то же время, для каждого члена семьи и гостя этого дома найдется свой уединенный уголок.
Архитектор-дизайнер Алена Николаева
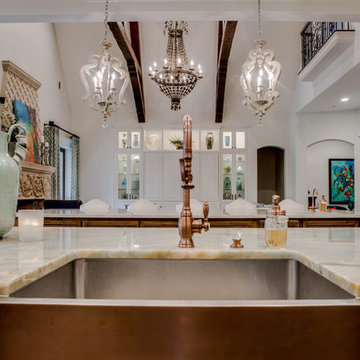
Desiree Roberts
Large traditional u-shaped open plan kitchen in Dallas with a farmhouse sink, recessed-panel cabinets, dark wood cabinets, quartzite benchtops, blue splashback, ceramic splashback, panelled appliances, medium hardwood floors, multiple islands, brown floor and blue benchtop.
Large traditional u-shaped open plan kitchen in Dallas with a farmhouse sink, recessed-panel cabinets, dark wood cabinets, quartzite benchtops, blue splashback, ceramic splashback, panelled appliances, medium hardwood floors, multiple islands, brown floor and blue benchtop.
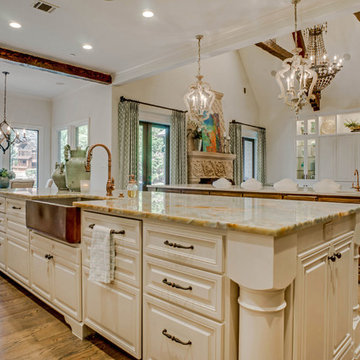
Desiree Roberts
Inspiration for a large traditional u-shaped open plan kitchen in Dallas with a farmhouse sink, recessed-panel cabinets, dark wood cabinets, quartzite benchtops, blue splashback, ceramic splashback, panelled appliances, medium hardwood floors, multiple islands, brown floor and blue benchtop.
Inspiration for a large traditional u-shaped open plan kitchen in Dallas with a farmhouse sink, recessed-panel cabinets, dark wood cabinets, quartzite benchtops, blue splashback, ceramic splashback, panelled appliances, medium hardwood floors, multiple islands, brown floor and blue benchtop.
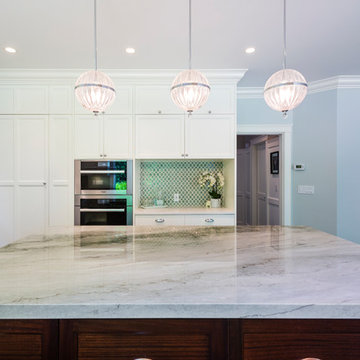
photography: Paul Grdina
This is an example of a large traditional u-shaped open plan kitchen in Other with an undermount sink, recessed-panel cabinets, white cabinets, granite benchtops, grey splashback, porcelain splashback, panelled appliances, dark hardwood floors, with island, brown floor and blue benchtop.
This is an example of a large traditional u-shaped open plan kitchen in Other with an undermount sink, recessed-panel cabinets, white cabinets, granite benchtops, grey splashback, porcelain splashback, panelled appliances, dark hardwood floors, with island, brown floor and blue benchtop.
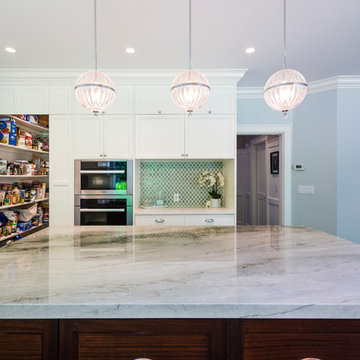
photography: Paul Grdina
Large traditional u-shaped open plan kitchen in Other with an undermount sink, recessed-panel cabinets, white cabinets, granite benchtops, grey splashback, porcelain splashback, panelled appliances, dark hardwood floors, with island, brown floor and blue benchtop.
Large traditional u-shaped open plan kitchen in Other with an undermount sink, recessed-panel cabinets, white cabinets, granite benchtops, grey splashback, porcelain splashback, panelled appliances, dark hardwood floors, with island, brown floor and blue benchtop.
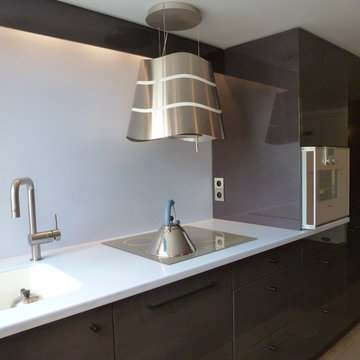
Transformation d'un appartement sur 2 étages sans hauteur sous plafond (2m) en un loft chaleureux, fonctionnels et luxueux ?
C’était un appartement sur 2 étages sans hauteur dans un immeuble sans caractère des années 80.
Il fallait y créer un beau volume pour le séjour, une chambre parents et un dressing en mezzanine, une chambre indépendante, une cuisine, un WC et une salle de bain…du sur-mesure haut de gamme !
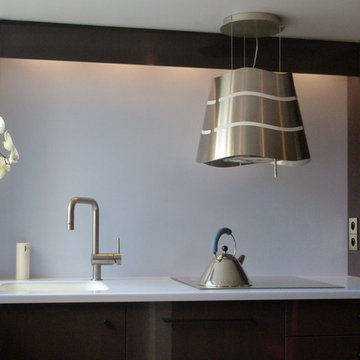
Transformation d'un appartement sur 2 étages sans hauteur sous plafond (2m) en un loft chaleureux, fonctionnels et luxueux ?
C’était un appartement sur 2 étages sans hauteur dans un immeuble sans caractère des années 80.
Il fallait y créer un beau volume pour le séjour, une chambre parents et un dressing en mezzanine, une chambre indépendante, une cuisine, un WC et une salle de bain…du sur-mesure haut de gamme !
Kitchen with Panelled Appliances and Blue Benchtop Design Ideas
13