Kitchen with Panelled Appliances and Dark Hardwood Floors Design Ideas
Refine by:
Budget
Sort by:Popular Today
161 - 180 of 13,270 photos
Item 1 of 3
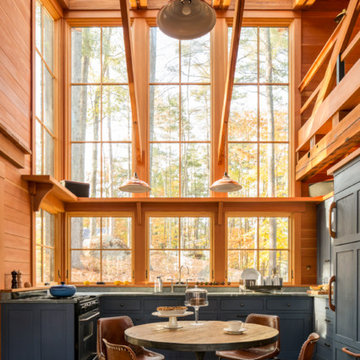
Jeff Roberts Imaging
Photo of a mid-sized country u-shaped eat-in kitchen in Portland Maine with shaker cabinets, blue cabinets, soapstone benchtops, panelled appliances, no island, brown floor, window splashback and dark hardwood floors.
Photo of a mid-sized country u-shaped eat-in kitchen in Portland Maine with shaker cabinets, blue cabinets, soapstone benchtops, panelled appliances, no island, brown floor, window splashback and dark hardwood floors.
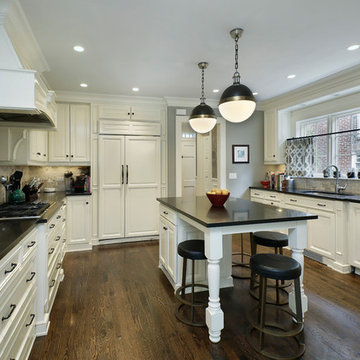
Larry Malvin
Eclectic eat-in kitchen in Chicago with an undermount sink, raised-panel cabinets, white cabinets, granite benchtops, beige splashback, marble splashback, panelled appliances, dark hardwood floors and with island.
Eclectic eat-in kitchen in Chicago with an undermount sink, raised-panel cabinets, white cabinets, granite benchtops, beige splashback, marble splashback, panelled appliances, dark hardwood floors and with island.
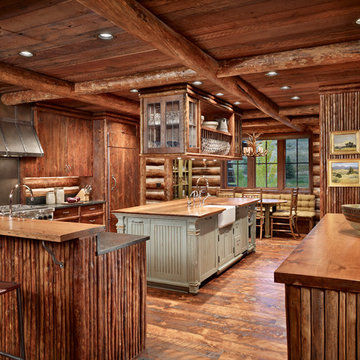
Photo of an expansive country kitchen in Other with a farmhouse sink, flat-panel cabinets, dark wood cabinets, wood benchtops, brown splashback, panelled appliances, dark hardwood floors, multiple islands, timber splashback and brown floor.
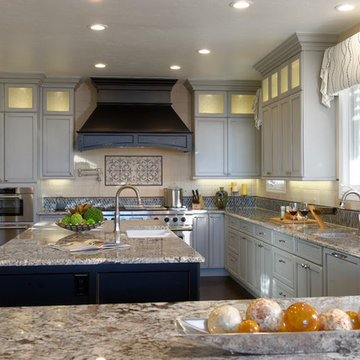
Warren Jordan
This is an example of a mid-sized country u-shaped open plan kitchen in Denver with a farmhouse sink, shaker cabinets, beige cabinets, granite benchtops, beige splashback, subway tile splashback, panelled appliances, dark hardwood floors and multiple islands.
This is an example of a mid-sized country u-shaped open plan kitchen in Denver with a farmhouse sink, shaker cabinets, beige cabinets, granite benchtops, beige splashback, subway tile splashback, panelled appliances, dark hardwood floors and multiple islands.
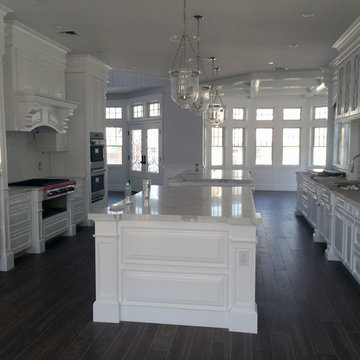
Inspiration for an expansive traditional galley eat-in kitchen in New York with an undermount sink, raised-panel cabinets, white cabinets, marble benchtops, panelled appliances, dark hardwood floors and multiple islands.
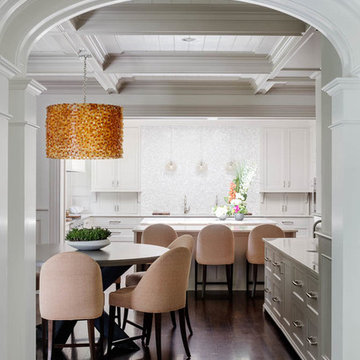
Greg Premru
This is an example of an expansive traditional u-shaped eat-in kitchen in Boston with an undermount sink, recessed-panel cabinets, white cabinets, marble benchtops, white splashback, mosaic tile splashback, panelled appliances, dark hardwood floors and multiple islands.
This is an example of an expansive traditional u-shaped eat-in kitchen in Boston with an undermount sink, recessed-panel cabinets, white cabinets, marble benchtops, white splashback, mosaic tile splashback, panelled appliances, dark hardwood floors and multiple islands.
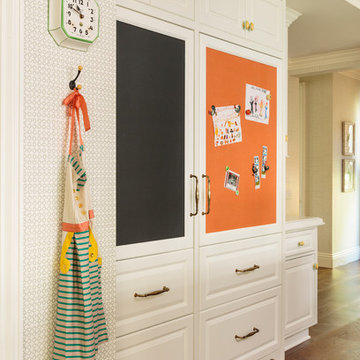
Mark Lohman, Taunton Books
Design ideas for a traditional open plan kitchen in Los Angeles with raised-panel cabinets, white cabinets, panelled appliances and dark hardwood floors.
Design ideas for a traditional open plan kitchen in Los Angeles with raised-panel cabinets, white cabinets, panelled appliances and dark hardwood floors.
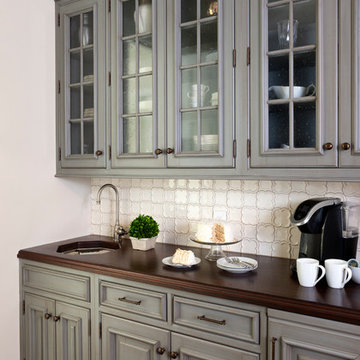
Natural extension of kitchen creates perfect butler's pantry for coffee and tea service. Appliances integrated behind the Rutt Classic custom cabinetry. A piece of fine furniture! Photo by Stacy Zarin-Goldberg
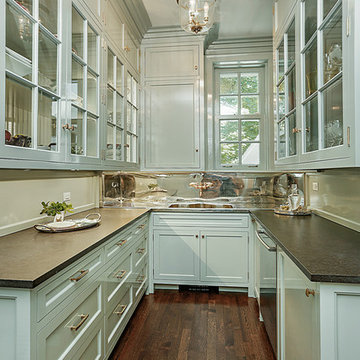
Mid-sized traditional u-shaped separate kitchen in Chicago with an integrated sink, flat-panel cabinets, blue cabinets, quartz benchtops, panelled appliances and dark hardwood floors.
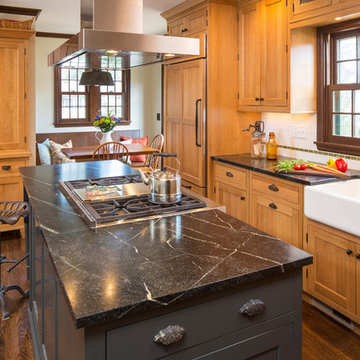
Troy Thies Photagraphy
Design ideas for a mid-sized country l-shaped open plan kitchen in Minneapolis with a farmhouse sink, flat-panel cabinets, soapstone benchtops, white splashback, subway tile splashback, with island, medium wood cabinets, dark hardwood floors, panelled appliances and brown floor.
Design ideas for a mid-sized country l-shaped open plan kitchen in Minneapolis with a farmhouse sink, flat-panel cabinets, soapstone benchtops, white splashback, subway tile splashback, with island, medium wood cabinets, dark hardwood floors, panelled appliances and brown floor.
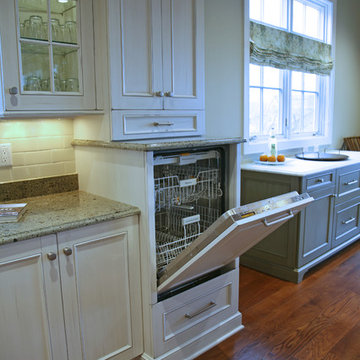
Geneva Cabinet Company, LLC, Lake Geneva Wi
Wood-Mode Cabinetry is featured throughout this home in a Lake Geneva resort community.
Builder: Tracy Group, Walworth, WI
Designer: Mary Myers of Paper Dolls Home Furnishings
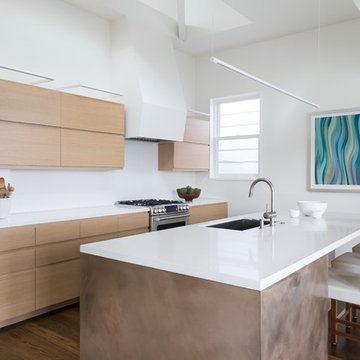
This Noe Valley whole-house renovation maximizes natural light and features sculptural details. A new wall of full-height windows and doors allows for stunning views of downtown San Francisco. A dynamic skylight creates shifting shadows across the neutral palette of bleached oak cabinetry, white stone and silicone bronze. In order to avoid the clutter of an open plan the kitchen is intentionally outfitted with minimal hardware, integrated appliances and furniture grade cabinetry and detailing. The white range hood offers subtle geometric interest, leading the eyes upwards towards the skylight. This light-filled space is the center of the home.
Architecture by Tierney Conner Design Studio
Photography by David Duncan Livingston
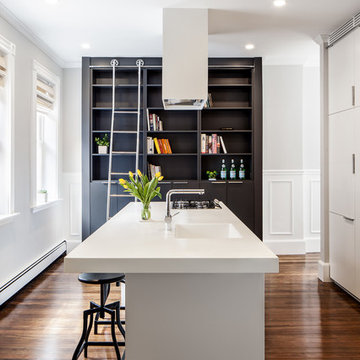
Matt Delphenich
Small modern eat-in kitchen in Boston with an integrated sink, flat-panel cabinets, white cabinets, solid surface benchtops, panelled appliances, dark hardwood floors and with island.
Small modern eat-in kitchen in Boston with an integrated sink, flat-panel cabinets, white cabinets, solid surface benchtops, panelled appliances, dark hardwood floors and with island.
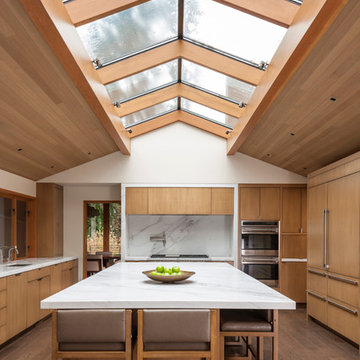
Regional Winner
"Mercer Island Residence" by Susan Marinello
Susan Marinello Interiors http://www.susanmarinello.com/
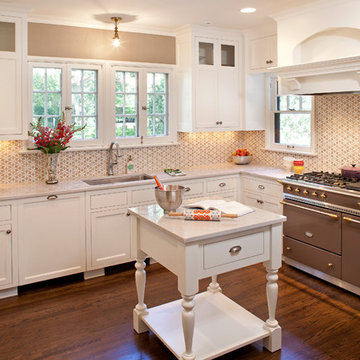
Landmark Photography
Mid-sized traditional u-shaped kitchen in Minneapolis with an undermount sink, recessed-panel cabinets, white cabinets, marble benchtops, white splashback, mosaic tile splashback, panelled appliances, dark hardwood floors and with island.
Mid-sized traditional u-shaped kitchen in Minneapolis with an undermount sink, recessed-panel cabinets, white cabinets, marble benchtops, white splashback, mosaic tile splashback, panelled appliances, dark hardwood floors and with island.
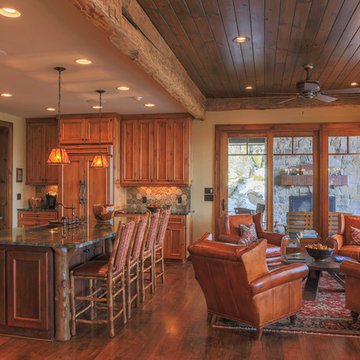
The keeping room, adjacent to the kitchen, creates a cozy gathering place for reading with four leather Hancock and Moore club chairs gathered around a round vintage cocktail table. Pillows are done in fabrics to compliment the Persian rug and the custom wool plaid drapes with fabric from Ralph Lauren. Hand-forged drapery hardware blends effortlessly with the stained trim, tongue and groove ceiling, The room overlooks the scenic mountain view and the screened in porch complete with wood burning fireplace. The kitchen is splendid with knotty alder custom cabinets, handmade peeled bark legs were crafted to support the chiseled edge granite. A hammered copper farm sink compliments the custom copper range hood while the slate backsplash adds color. Barstools from Old Hickory, also with peeled bark frames are upholstered in a casual red and gold fabric back with brown leather seats. A vintage Persian runner is between the range and sink to effortlessly blend all the colors together.
Designed by Melodie Durham of Durham Designs & Consulting, LLC.
Photo by Livengood Photographs [www.livengoodphotographs.com/design].
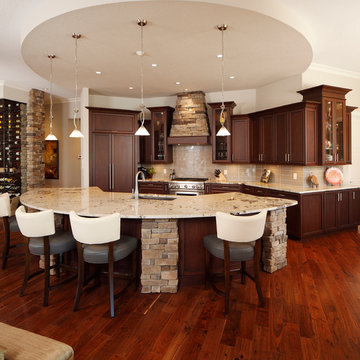
Our custom homes are built on the Space Coast in Brevard County, FL in the growing communities of Melbourne, FL and Viera, FL. As a custom builder in Brevard County we build custom homes in the communities of Wyndham at Duran, Charolais Estates, Casabella, Fairway Lakes and on your own lot.
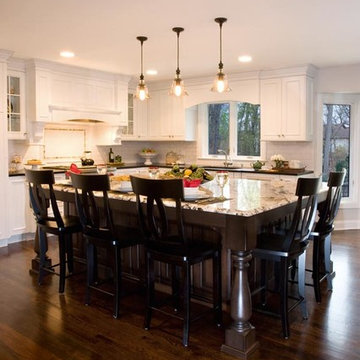
Crisp white cabinetry was accented by a dark patina-ed cherry with heavy distressing. The rich island color is mimicked by original hardwood oak floors stained a darker shade than the original honey oak of the past. Two tone counter tops compliment one another with a rich Leathered Black and the dramatic patterned granite of the island. The fresh white ceramic backsplash shines with mitred bricks from an era past, and herringbone detail hemmed by elegant gray marble accents.
The built in refrigerator is flanked by matching pantry pairs on each side, handily equipped with plenty of functional pull out drawers to store every cook’s required ingredients. The island seats the entire family, but also houses handsomely a glass front beverage center, a microwave oven, a trash pull out, and a warming drawer; all hidden behind customized matching panel doors.
Just across from the island a custom matching cook book cabinet fits in nicely holding all of the cook’s favorite recipes just a few steps from this cook’s new dream kitchen.
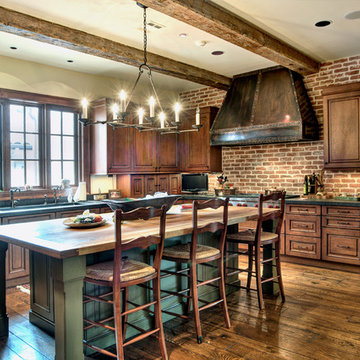
Large mediterranean l-shaped separate kitchen in Houston with an undermount sink, raised-panel cabinets, dark wood cabinets, soapstone benchtops, red splashback, brick splashback, panelled appliances, dark hardwood floors, with island, brown floor and red benchtop.
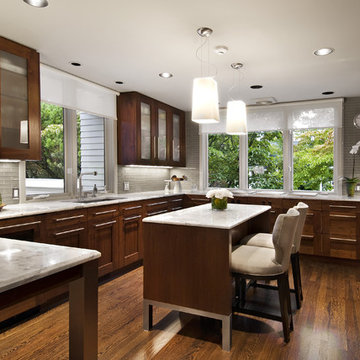
Mid-sized contemporary u-shaped separate kitchen in Detroit with glass-front cabinets, panelled appliances, an undermount sink, marble benchtops, grey splashback, glass tile splashback, with island, dark wood cabinets and dark hardwood floors.
Kitchen with Panelled Appliances and Dark Hardwood Floors Design Ideas
9